Stanze da Bagno turchesi con pavimento grigio - Foto e idee per arredare
Filtra anche per:
Budget
Ordina per:Popolari oggi
101 - 120 di 1.814 foto
1 di 3

Esempio di una stanza da bagno con doccia design di medie dimensioni con ante in legno bruno, vasca freestanding, doccia aperta, WC monopezzo, piastrelle rosa, piastrelle a listelli, pareti rosa, pavimento con piastrelle in ceramica, lavabo a bacinella, top in laminato, pavimento grigio, doccia aperta, top nero, un lavabo, mobile bagno sospeso e ante lisce

Turquoise accent tiles add a touch of playfulness to the subdued elegance of this secondary bathroom.
Immagine di una stanza da bagno con doccia design di medie dimensioni con ante lisce, ante bianche, doccia a filo pavimento, WC a due pezzi, piastrelle blu, piastrelle in gres porcellanato, pareti bianche, pavimento con piastrelle in ceramica, lavabo sottopiano, top in superficie solida, pavimento grigio, porta doccia a battente, top bianco, panca da doccia, un lavabo, mobile bagno incassato, soffitto in perlinato e pareti in perlinato
Immagine di una stanza da bagno con doccia design di medie dimensioni con ante lisce, ante bianche, doccia a filo pavimento, WC a due pezzi, piastrelle blu, piastrelle in gres porcellanato, pareti bianche, pavimento con piastrelle in ceramica, lavabo sottopiano, top in superficie solida, pavimento grigio, porta doccia a battente, top bianco, panca da doccia, un lavabo, mobile bagno incassato, soffitto in perlinato e pareti in perlinato
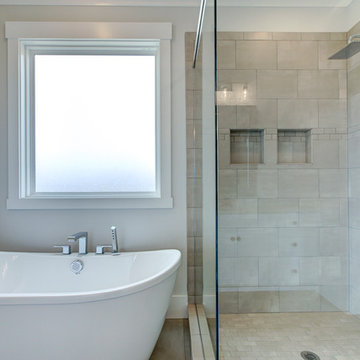
Daltile Skybridge 12 x 24 in Grey on Running Bond pattern on floors and Daltile Skybridge 10 x 14 in Grey on Walls with Tec Powergrout Light Pewter grout.
DreamWeaver Cape Cod Armour carpet in closet & Bedroom.
Photos courtesy of Lindsey Farrar & Milton Built Homes

The detailed plans for this bathroom can be purchased here: https://www.changeyourbathroom.com/shop/felicitous-flora-bathroom-plans/
The original layout of this bathroom underutilized the spacious floor plan and had an entryway out into the living room as well as a poorly placed entry between the toilet and the shower into the master suite. The new floor plan offered more privacy for the water closet and cozier area for the round tub. A more spacious shower was created by shrinking the floor plan - by bringing the wall of the former living room entry into the bathroom it created a deeper shower space and the additional depth behind the wall offered deep towel storage. A living plant wall thrives and enjoys the humidity each time the shower is used. An oak wood wall gives a natural ambiance for a relaxing, nature inspired bathroom experience.
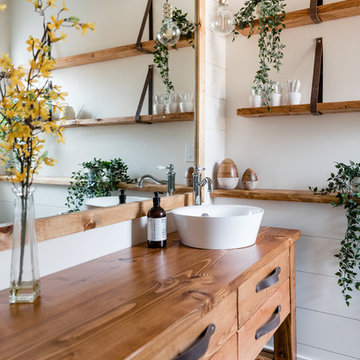
Foto di una stanza da bagno country con ante in legno scuro, pareti bianche, lavabo a bacinella, top in legno, pavimento grigio, top marrone e ante lisce
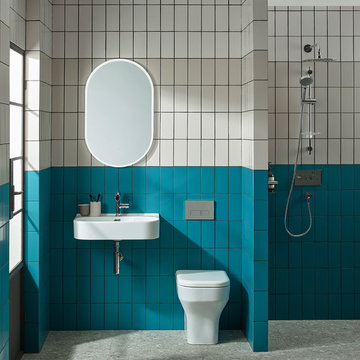
Esempio di una stanza da bagno con doccia minimal con zona vasca/doccia separata, WC monopezzo, piastrelle beige, piastrelle blu, piastrelle bianche, piastrelle diamantate, pareti multicolore, lavabo sospeso, pavimento grigio e doccia aperta
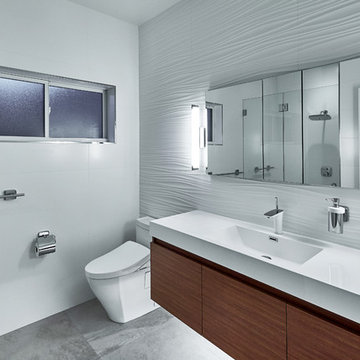
Immagine di una stanza da bagno con doccia design di medie dimensioni con ante lisce, ante in legno bruno, doccia alcova, piastrelle bianche, pareti grigie, pavimento in cemento, lavabo integrato, top in superficie solida, pavimento grigio, porta doccia a battente e top bianco
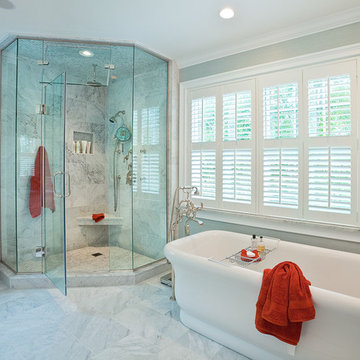
Jim Fiora
Ispirazione per una grande stanza da bagno padronale chic con vasca freestanding, doccia ad angolo, piastrelle grigie, piastrelle di marmo, pareti grigie, pavimento in marmo, pavimento grigio e porta doccia a battente
Ispirazione per una grande stanza da bagno padronale chic con vasca freestanding, doccia ad angolo, piastrelle grigie, piastrelle di marmo, pareti grigie, pavimento in marmo, pavimento grigio e porta doccia a battente

What started as a kitchen and two-bathroom remodel evolved into a full home renovation plus conversion of the downstairs unfinished basement into a permitted first story addition, complete with family room, guest suite, mudroom, and a new front entrance. We married the midcentury modern architecture with vintage, eclectic details and thoughtful materials.

A unique "tile rug" was used in the tile floor design in the custom master bath. A large vanity has loads of storage. This home was custom built by Meadowlark Design+Build in Ann Arbor, Michigan. Photography by Joshua Caldwell. David Lubin Architect and Interiors by Acadia Hahlbrocht of Soft Surroundings.
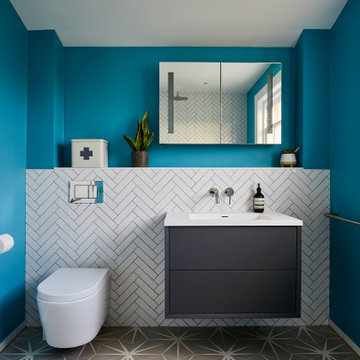
The turquoise bathroom on the first floor
Esempio di una grande stanza da bagno per bambini contemporanea con ante lisce, ante nere, WC sospeso, piastrelle bianche, piastrelle in gres porcellanato, pareti blu, pavimento in gres porcellanato, lavabo integrato, pavimento grigio e top bianco
Esempio di una grande stanza da bagno per bambini contemporanea con ante lisce, ante nere, WC sospeso, piastrelle bianche, piastrelle in gres porcellanato, pareti blu, pavimento in gres porcellanato, lavabo integrato, pavimento grigio e top bianco

This transitional guest bathroom features timeless white subway tile, contemporary grey fish scale banding, and a neutral patterned floor tile. Teal wallpaper, a custom embroidered shower treatment, and a nickel mirror give this bath sophistication and class. A contemporary polished chrome faucet and chrome vanity light add the finishing touch.

Idee per una stanza da bagno padronale minimal di medie dimensioni con ante in legno scuro, vasca freestanding, zona vasca/doccia separata, WC monopezzo, piastrelle verdi, piastrelle a listelli, pareti verdi, pavimento con piastrelle in ceramica, lavabo a bacinella, top in quarzo composito, pavimento grigio, doccia aperta, top bianco e ante lisce
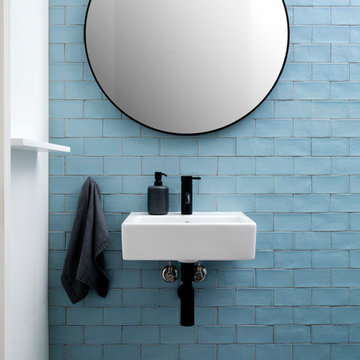
Simon Wood Photography
Idee per una stanza da bagno stile marinaro con piastrelle blu, piastrelle diamantate, pareti blu, lavabo sospeso e pavimento grigio
Idee per una stanza da bagno stile marinaro con piastrelle blu, piastrelle diamantate, pareti blu, lavabo sospeso e pavimento grigio

Master Ensuite
photo by Jody Darcy
Idee per una stanza da bagno padronale design di medie dimensioni con ante nere, vasca freestanding, doccia aperta, piastrelle grigie, piastrelle in ceramica, pareti bianche, pavimento con piastrelle in ceramica, lavabo a bacinella, top in laminato, pavimento grigio, doccia aperta, top nero e ante lisce
Idee per una stanza da bagno padronale design di medie dimensioni con ante nere, vasca freestanding, doccia aperta, piastrelle grigie, piastrelle in ceramica, pareti bianche, pavimento con piastrelle in ceramica, lavabo a bacinella, top in laminato, pavimento grigio, doccia aperta, top nero e ante lisce
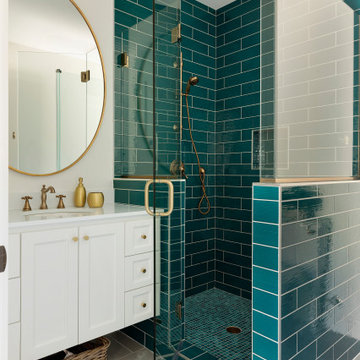
Idee per una stanza da bagno tradizionale con ante in stile shaker, ante bianche, doccia ad angolo, piastrelle blu, pareti bianche, lavabo sottopiano, pavimento grigio, porta doccia a battente, top bianco, un lavabo e mobile bagno sospeso
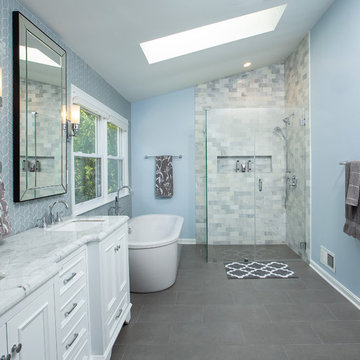
Immagine di una stanza da bagno padronale tradizionale con ante bianche, vasca freestanding, doccia ad angolo, piastrelle grigie, pareti blu, lavabo sottopiano, pavimento grigio, porta doccia a battente, top grigio e ante con riquadro incassato
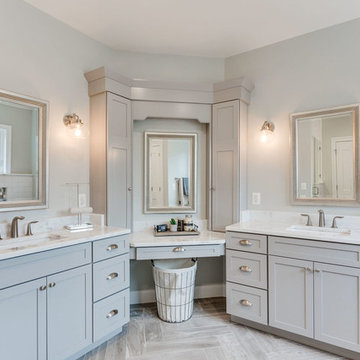
Idee per una stanza da bagno padronale classica con ante in stile shaker, ante grigie, pareti grigie, lavabo sottopiano, pavimento grigio e top bianco

Martha O’Hara Interiors, Interior Design and Photo Styling | City Homes, Builder | Troy Thies, Photography | Please Note: All “related,” “similar,” and “sponsored” products tagged or listed by Houzz are not actual products pictured. They have not been approved by Martha O’Hara Interiors nor any of the professionals credited. For info about our work: design@oharainteriors.com
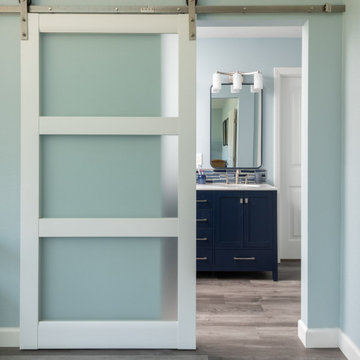
This Poway master bathroom was transformed with this modern white glass barn door leading to this transitional master bathroom. This master bathroom features a beautiful navy bathroom vanity with modern fixtures and brushed nickel hardware. The flooring throughout the entire home was replaced with MSI vinyl flooring to create a uniform flow throughout the home.
Stanze da Bagno turchesi con pavimento grigio - Foto e idee per arredare
6