Stanze da Bagno turchesi con pavimento grigio - Foto e idee per arredare
Filtra anche per:
Budget
Ordina per:Popolari oggi
41 - 60 di 1.814 foto
1 di 3

This stunning master bathroom started with a creative reconfiguration of space, but it’s the wall of shimmering blue dimensional tile that really makes this a “statement” bathroom.
The homeowners’, parents of two boys, wanted to add a master bedroom and bath onto the main floor of their classic mid-century home. Their objective was to be close to their kids’ rooms, but still have a quiet and private retreat.
To obtain space for the master suite, the construction was designed to add onto the rear of their home. This was done by expanding the interior footprint into their existing outside corner covered patio. To create a sizeable suite, we also utilized the current interior footprint of their existing laundry room, adjacent to the patio. The design also required rebuilding the exterior walls of the kitchen nook which was adjacent to the back porch. Our clients rounded out the updated rear home design by installing all new windows along the back wall of their living and dining rooms.
Once the structure was formed, our design team worked with the homeowners to fill in the space with luxurious elements to form their desired retreat with universal design in mind. The selections were intentional, mixing modern-day comfort and amenities with 1955 architecture.
The shower was planned to be accessible and easy to use at the couple ages in place. Features include a curb-less, walk-in shower with a wide shower door. We also installed two shower fixtures, a handheld unit and showerhead.
To brighten the room without sacrificing privacy, a clearstory window was installed high in the shower and the room is topped off with a skylight.
For ultimate comfort, heated floors were installed below the silvery gray wood-plank floor tiles which run throughout the entire room and into the shower! Additional features include custom cabinetry in rich walnut with horizontal grain and white quartz countertops. In the shower, oversized white subway tiles surround a mermaid-like soft-blue tile niche, and at the vanity the mirrors are surrounded by boomerang-shaped ultra-glossy marine blue tiles. These create a dramatic focal point. Serene and spectacular.

Glass octagon tile
Esempio di una stanza da bagno costiera di medie dimensioni con ante lisce, ante grigie, doccia ad angolo, WC monopezzo, piastrelle blu, piastrelle in ceramica, pareti blu, pavimento in gres porcellanato, lavabo sottopiano, top in quarzo composito, pavimento grigio, porta doccia scorrevole, top bianco, un lavabo, mobile bagno freestanding, soffitto in perlinato e pannellatura
Esempio di una stanza da bagno costiera di medie dimensioni con ante lisce, ante grigie, doccia ad angolo, WC monopezzo, piastrelle blu, piastrelle in ceramica, pareti blu, pavimento in gres porcellanato, lavabo sottopiano, top in quarzo composito, pavimento grigio, porta doccia scorrevole, top bianco, un lavabo, mobile bagno freestanding, soffitto in perlinato e pannellatura

Bagno piano terra.
Rivestimento in piastrelle EQUIPE. Lavabo da appoggio, realizzato su misura su disegno del progettista in ACCIAIO INOX. Mobile realizzato su misura. Finitura ante LACCATO, interni LAMINATO.
Pavimentazione realizzata in marmo CEPPO DI GRE.
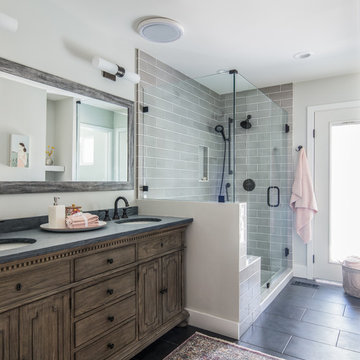
Ispirazione per una stanza da bagno country con ante in legno bruno, pareti grigie, lavabo sottopiano, pavimento grigio, top grigio e ante con riquadro incassato

Bedwardine Road is our epic renovation and extension of a vast Victorian villa in Crystal Palace, south-east London.
Traditional architectural details such as flat brick arches and a denticulated brickwork entablature on the rear elevation counterbalance a kitchen that feels like a New York loft, complete with a polished concrete floor, underfloor heating and floor to ceiling Crittall windows.
Interiors details include as a hidden “jib” door that provides access to a dressing room and theatre lights in the master bathroom.
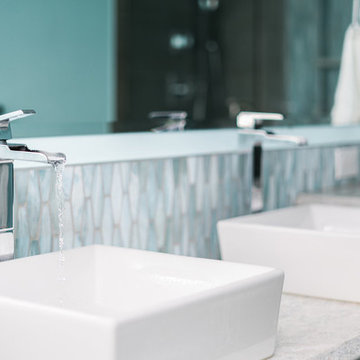
Spacious master bathroom spa retreat w/ oversized shower featuring bench and multi-function shower heads
Marshall Evan Photography
Esempio di una grande stanza da bagno padronale contemporanea con ante con riquadro incassato, ante bianche, vasca freestanding, doccia alcova, WC monopezzo, piastrelle blu, piastrelle in ceramica, pareti grigie, pavimento in vinile, lavabo a bacinella, top in quarzo composito, pavimento grigio e porta doccia a battente
Esempio di una grande stanza da bagno padronale contemporanea con ante con riquadro incassato, ante bianche, vasca freestanding, doccia alcova, WC monopezzo, piastrelle blu, piastrelle in ceramica, pareti grigie, pavimento in vinile, lavabo a bacinella, top in quarzo composito, pavimento grigio e porta doccia a battente
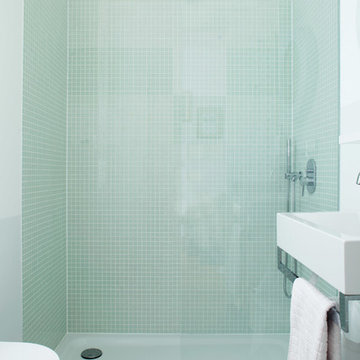
© Luca Girardini. 2017
www.lucagirardini-photography.com
Immagine di una piccola stanza da bagno con doccia moderna con ante blu, doccia aperta, piastrelle bianche, pareti grigie, pavimento in marmo e pavimento grigio
Immagine di una piccola stanza da bagno con doccia moderna con ante blu, doccia aperta, piastrelle bianche, pareti grigie, pavimento in marmo e pavimento grigio
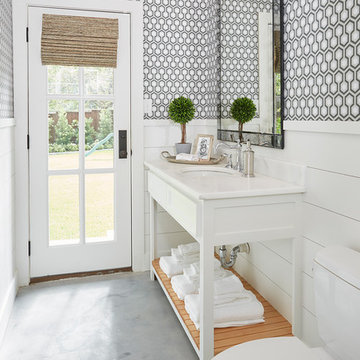
Guest Bath with wallpaper and shiplap
Esempio di una stanza da bagno country con ante bianche, WC a due pezzi, pareti multicolore, lavabo sottopiano, pavimento grigio e ante con riquadro incassato
Esempio di una stanza da bagno country con ante bianche, WC a due pezzi, pareti multicolore, lavabo sottopiano, pavimento grigio e ante con riquadro incassato

With no windows or natural light, we used a combination of artificial light, open space, and white walls to brighten this master bath remodel. Over the white, we layered a sophisticated palette of finishes that embrace color, pattern, and texture: 1) long hex accent tile in “lemongrass” gold from Walker Zanger (mounted vertically for a new take on mid-century aesthetics); 2) large format slate gray floor tile to ground the room; 3) textured 2X10 glossy white shower field tile (can’t resist touching it); 4) rich walnut wraps with heavy graining to define task areas; and 5) dirty blue accessories to provide contrast and interest.
Photographer: Markert Photo, Inc.

Garage conversion into Additional Dwelling Unit / Tiny House
Immagine di una piccola stanza da bagno con doccia minimal con ante in legno scuro, doccia ad angolo, WC monopezzo, piastrelle bianche, piastrelle diamantate, pareti bianche, pavimento in linoleum, lavabo a consolle, pavimento grigio, porta doccia a battente, lavanderia, un lavabo, mobile bagno incassato e ante lisce
Immagine di una piccola stanza da bagno con doccia minimal con ante in legno scuro, doccia ad angolo, WC monopezzo, piastrelle bianche, piastrelle diamantate, pareti bianche, pavimento in linoleum, lavabo a consolle, pavimento grigio, porta doccia a battente, lavanderia, un lavabo, mobile bagno incassato e ante lisce

Esempio di una stanza da bagno per bambini minimal di medie dimensioni con ante lisce, ante grigie, vasca da incasso, vasca/doccia, WC sospeso, piastrelle blu, piastrelle in gres porcellanato, pareti blu, pavimento in marmo, lavabo sottopiano, top in superficie solida, pavimento grigio, top grigio, due lavabi e mobile bagno freestanding

At the touch of a button these motorized shades lift to allow light and close to afford privacy. Top down-bottom up configuration allows for both light and privacy.
The freestanding tub and tub filler are sophisticated and timeless as is the white marble wall tile and herringbone floors.

Ispirazione per una stanza da bagno con doccia chic di medie dimensioni con ante in legno scuro, WC a due pezzi, pareti grigie, lavabo a bacinella, top in legno, pavimento grigio, top marrone, un lavabo, mobile bagno freestanding, pareti in perlinato e ante lisce

Idee per una grande stanza da bagno minimal con doccia a filo pavimento, piastrelle grigie, pavimento grigio, doccia aperta, top nero e un lavabo
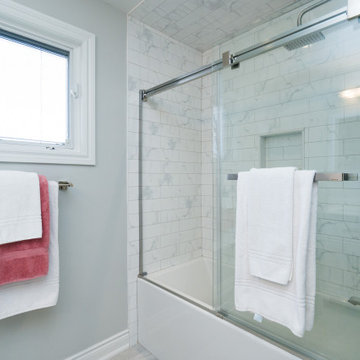
Esempio di una stanza da bagno per bambini con ante in stile shaker, ante bianche, vasca ad alcova, vasca/doccia, WC monopezzo, piastrelle grigie, piastrelle in gres porcellanato, pareti grigie, pavimento in gres porcellanato, lavabo sottopiano, top in quarzo composito, pavimento grigio, porta doccia scorrevole, top bianco, due lavabi e mobile bagno freestanding

Immagine di una piccola stanza da bagno padronale tradizionale con ante in stile shaker, ante blu, doccia alcova, piastrelle blu, piastrelle diamantate, pareti bianche, pavimento con piastrelle in ceramica, lavabo sottopiano, top in quarzo composito, pavimento grigio, porta doccia a battente, top bianco, panca da doccia e due lavabi
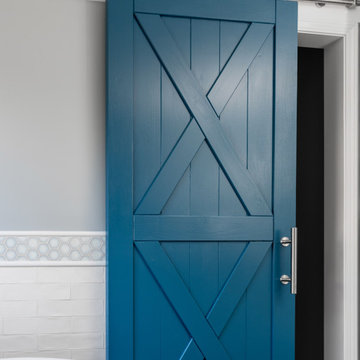
This client wanted a master bathroom remodel with traditional elements such as a claw foot tub, traditional plumbing fixtures and light fixtures. Also wanted a barn door slider with a pop of color!
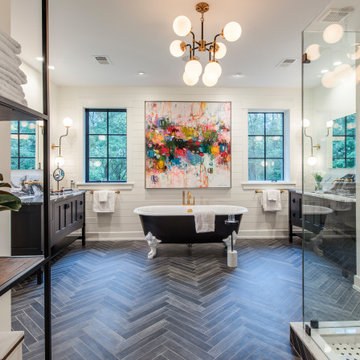
Foto di una stanza da bagno padronale country con ante nere, vasca con piedi a zampa di leone, doccia ad angolo, pareti bianche, pavimento grigio, top grigio e ante in stile shaker

Esempio di una stanza da bagno con doccia minimalista di medie dimensioni con ante lisce, ante in legno chiaro, vasca sottopiano, doccia alcova, pareti bianche, pavimento in cemento, lavabo sottopiano, top in quarzite, pavimento grigio, porta doccia a battente e top bianco
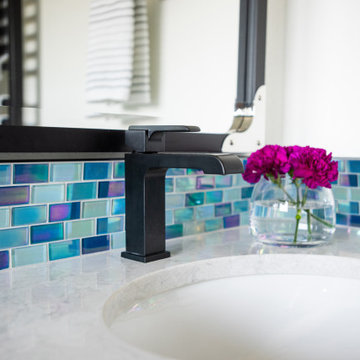
We mixed matte black and chrome metal finishes for a unique look.
Foto di una stanza da bagno padronale classica di medie dimensioni con ante in stile shaker, ante blu, doccia doppia, piastrelle grigie, piastrelle in gres porcellanato, pareti bianche, pavimento in gres porcellanato, top in quarzo composito, pavimento grigio, porta doccia scorrevole e top bianco
Foto di una stanza da bagno padronale classica di medie dimensioni con ante in stile shaker, ante blu, doccia doppia, piastrelle grigie, piastrelle in gres porcellanato, pareti bianche, pavimento in gres porcellanato, top in quarzo composito, pavimento grigio, porta doccia scorrevole e top bianco
Stanze da Bagno turchesi con pavimento grigio - Foto e idee per arredare
3