Stanze da Bagno turchesi con pavimento grigio - Foto e idee per arredare
Filtra anche per:
Budget
Ordina per:Popolari oggi
141 - 160 di 1.813 foto
1 di 3
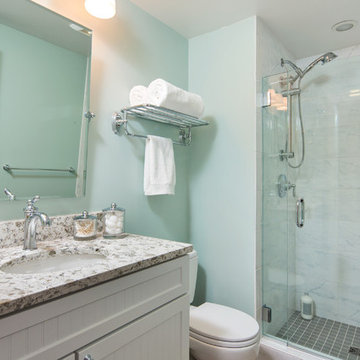
Build: Jackson Design Build. Photography: Malia Campbell
Immagine di una piccola stanza da bagno con doccia classica con doccia alcova, piastrelle verdi, pareti bianche, top in quarzo composito, pavimento grigio, porta doccia a battente, top multicolore e WC a due pezzi
Immagine di una piccola stanza da bagno con doccia classica con doccia alcova, piastrelle verdi, pareti bianche, top in quarzo composito, pavimento grigio, porta doccia a battente, top multicolore e WC a due pezzi
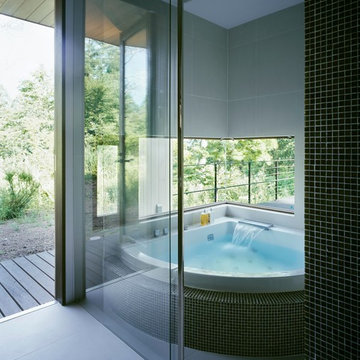
Photographer: Nacasa & Partners
Immagine di una piccola stanza da bagno design con vasca ad angolo e pavimento grigio
Immagine di una piccola stanza da bagno design con vasca ad angolo e pavimento grigio
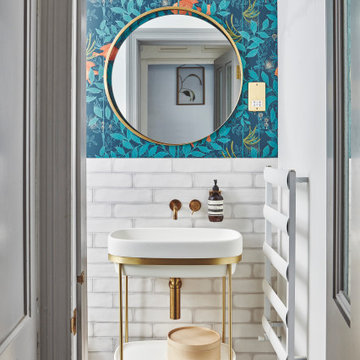
Ispirazione per una piccola stanza da bagno con doccia contemporanea con doccia a filo pavimento, WC sospeso, piastrelle bianche, piastrelle in ceramica, pareti multicolore, pavimento con piastrelle in ceramica, lavabo a colonna, pavimento grigio, porta doccia a battente, un lavabo, mobile bagno freestanding e carta da parati

New mosaic wall tiles and handsome mid-tone grey floor tiles with an free standing bath
Esempio di una piccola stanza da bagno per bambini minimal con vasca freestanding, piastrelle grigie, pavimento grigio, vasca/doccia, WC sospeso, piastrelle in ceramica, pareti grigie, pavimento in cementine, lavabo integrato, top in superficie solida, doccia aperta, top bianco, un lavabo e mobile bagno sospeso
Esempio di una piccola stanza da bagno per bambini minimal con vasca freestanding, piastrelle grigie, pavimento grigio, vasca/doccia, WC sospeso, piastrelle in ceramica, pareti grigie, pavimento in cementine, lavabo integrato, top in superficie solida, doccia aperta, top bianco, un lavabo e mobile bagno sospeso
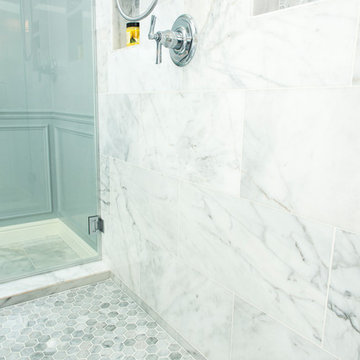
Farrell Scott
Immagine di una grande stanza da bagno padronale minimal con doccia doppia, piastrelle grigie, piastrelle di marmo, pareti grigie, pavimento in marmo, top in marmo, pavimento grigio e porta doccia a battente
Immagine di una grande stanza da bagno padronale minimal con doccia doppia, piastrelle grigie, piastrelle di marmo, pareti grigie, pavimento in marmo, top in marmo, pavimento grigio e porta doccia a battente
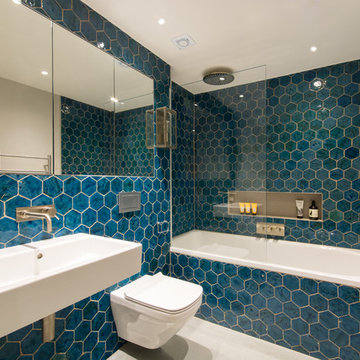
Blue tiles teamed with blond wood floors creates a fresh, sleek bathroom.
Esempio di una stanza da bagno con doccia minimal con vasca da incasso, vasca/doccia, WC sospeso, piastrelle blu, pareti bianche, pavimento in cemento, lavabo sospeso, pavimento grigio e doccia aperta
Esempio di una stanza da bagno con doccia minimal con vasca da incasso, vasca/doccia, WC sospeso, piastrelle blu, pareti bianche, pavimento in cemento, lavabo sospeso, pavimento grigio e doccia aperta
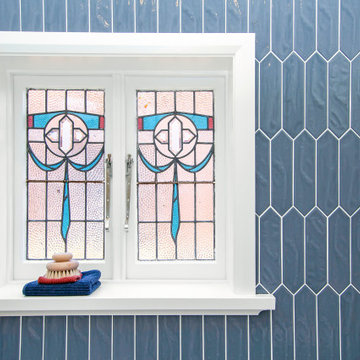
Esempio di una grande stanza da bagno per bambini tradizionale con ante in stile shaker, ante grigie, vasca freestanding, doccia ad angolo, WC a due pezzi, piastrelle grigie, lavabo a bacinella, pavimento grigio, porta doccia a battente, nicchia, un lavabo e mobile bagno sospeso
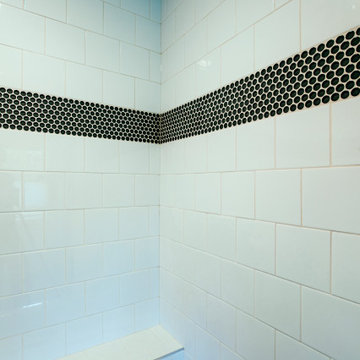
Photo by Brice Ferre
Immagine di una stanza da bagno con doccia moderna di medie dimensioni con ante lisce, ante bianche, vasca ad alcova, vasca/doccia, WC a due pezzi, piastrelle bianche, piastrelle in ceramica, pareti verdi, pavimento in gres porcellanato, lavabo da incasso, pavimento grigio, doccia con tenda, top bianco, un lavabo e mobile bagno sospeso
Immagine di una stanza da bagno con doccia moderna di medie dimensioni con ante lisce, ante bianche, vasca ad alcova, vasca/doccia, WC a due pezzi, piastrelle bianche, piastrelle in ceramica, pareti verdi, pavimento in gres porcellanato, lavabo da incasso, pavimento grigio, doccia con tenda, top bianco, un lavabo e mobile bagno sospeso
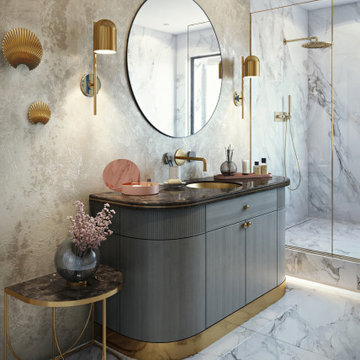
Ispirazione per una grande stanza da bagno con doccia contemporanea con ante grigie, doccia aperta, piastrelle grigie, lavabo sottopiano, pavimento grigio, top nero, un lavabo, mobile bagno incassato e ante lisce
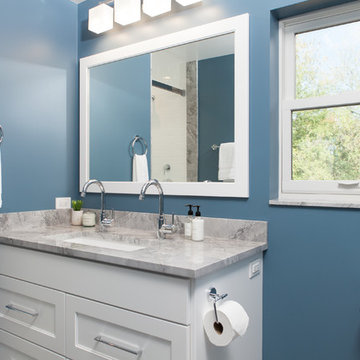
Studio West Photography
Esempio di una piccola stanza da bagno padronale classica con ante in stile shaker, ante bianche, doccia alcova, WC monopezzo, piastrelle bianche, piastrelle diamantate, pareti blu, pavimento in gres porcellanato, lavabo da incasso, top in quarzo composito, pavimento grigio, porta doccia scorrevole e top grigio
Esempio di una piccola stanza da bagno padronale classica con ante in stile shaker, ante bianche, doccia alcova, WC monopezzo, piastrelle bianche, piastrelle diamantate, pareti blu, pavimento in gres porcellanato, lavabo da incasso, top in quarzo composito, pavimento grigio, porta doccia scorrevole e top grigio

THE SETUP
Upon moving to Glen Ellyn, the homeowners were eager to infuse their new residence with a style that resonated with their modern aesthetic sensibilities. The primary bathroom, while spacious and structurally impressive with its dramatic high ceilings, presented a dated, overly traditional appearance that clashed with their vision.
Design objectives:
Transform the space into a serene, modern spa-like sanctuary.
Integrate a palette of deep, earthy tones to create a rich, enveloping ambiance.
Employ a blend of organic and natural textures to foster a connection with nature.
THE REMODEL
Design challenges:
Take full advantage of the vaulted ceiling
Source unique marble that is more grounding than fanciful
Design minimal, modern cabinetry with a natural, organic finish
Offer a unique lighting plan to create a sexy, Zen vibe
Design solutions:
To highlight the vaulted ceiling, we extended the shower tile to the ceiling and added a skylight to bathe the area in natural light.
Sourced unique marble with raw, chiseled edges that provide a tactile, earthy element.
Our custom-designed cabinetry in a minimal, modern style features a natural finish, complementing the organic theme.
A truly creative layered lighting strategy dials in the perfect Zen-like atmosphere. The wavy protruding wall tile lights triggered our inspiration but came with an unintended harsh direct-light effect so we sourced a solution: bespoke diffusers measured and cut for the top and bottom of each tile light gap.
THE RENEWED SPACE
The homeowners dreamed of a tranquil, luxurious retreat that embraced natural materials and a captivating color scheme. Our collaborative effort brought this vision to life, creating a bathroom that not only meets the clients’ functional needs but also serves as a daily sanctuary. The carefully chosen materials and lighting design enable the space to shift its character with the changing light of day.
“Trust the process and it will all come together,” the home owners shared. “Sometimes we just stand here and think, ‘Wow, this is lovely!'”
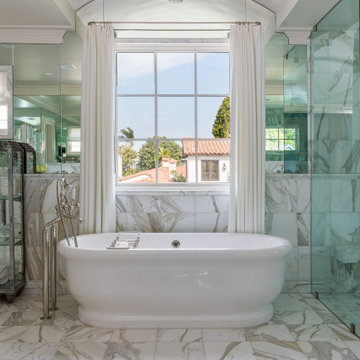
Foto di una grande stanza da bagno padronale stile marinaro con ante grigie, vasca freestanding, doccia ad angolo, piastrelle grigie, piastrelle di marmo, pareti grigie, pavimento in marmo, lavabo sottopiano, top in marmo, pavimento grigio, porta doccia a battente, top grigio, due lavabi, mobile bagno incassato e soffitto a volta

Immagine di una stanza da bagno padronale minimalista di medie dimensioni con ante lisce, ante marroni, vasca da incasso, zona vasca/doccia separata, bidè, piastrelle di cemento, pareti bianche, pavimento alla veneziana, lavabo sottopiano, top in quarzite, pavimento grigio, porta doccia a battente, top bianco, un lavabo, mobile bagno freestanding e soffitto a volta
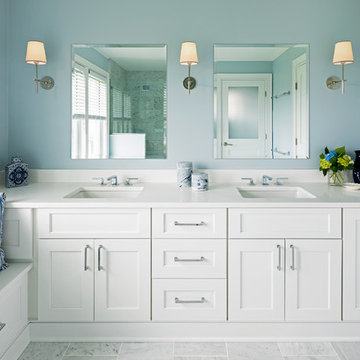
Benjamin Moore Silver Mist 1619 wall color
Read McKendree
Ispirazione per una stanza da bagno padronale stile marino con ante in stile shaker, ante bianche, pareti blu, lavabo sottopiano, pavimento grigio e top bianco
Ispirazione per una stanza da bagno padronale stile marino con ante in stile shaker, ante bianche, pareti blu, lavabo sottopiano, pavimento grigio e top bianco
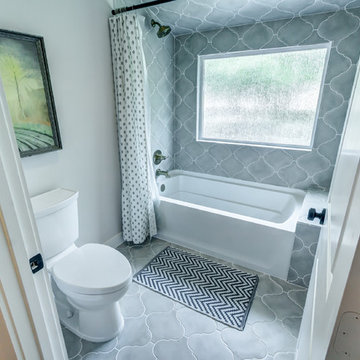
Jack and Jill, Curvy Tile, Arabesque Tile, Gold Accents, Alcove Tub, Huge Double Vanity with Tower, Custom Cabinetry and Custom Pull Out Steps for Kids. Photo by Bayou City 360

Mark Woods
Esempio di una grande stanza da bagno padronale minimal con vasca giapponese, doccia doppia, piastrelle verdi, piastrelle di vetro, pareti verdi, pavimento in gres porcellanato, pavimento grigio e porta doccia scorrevole
Esempio di una grande stanza da bagno padronale minimal con vasca giapponese, doccia doppia, piastrelle verdi, piastrelle di vetro, pareti verdi, pavimento in gres porcellanato, pavimento grigio e porta doccia scorrevole
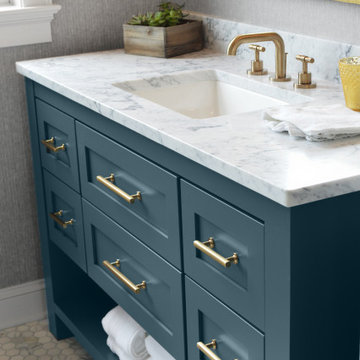
With Dura Supreme Bath Furniture Collection any combination of door styles, wood species, and finishes can be selected to create a truly one-of-a-kind bath furniture collection personalized for your space. This bathroom was personalized with the Homestead Panel door style in an affordable “Personal Paint Match” finish to “Stillwater” SW 6223 by Sherwin-Williams.
Design by Studio M Kitchen & Bath, Plymouth, Minnesota.
Request a FREE Dura Supreme Brochure Packet:
https://www.durasupreme.com/request-brochures/
Find a Dura Supreme Showroom near you today:
https://www.durasupreme.com/request-brochures
Want to become a Dura Supreme Dealer? Go to:
https://www.durasupreme.com/become-a-cabinet-dealer-request-form/

SeaThru is a new, waterfront, modern home. SeaThru was inspired by the mid-century modern homes from our area, known as the Sarasota School of Architecture.
This homes designed to offer more than the standard, ubiquitous rear-yard waterfront outdoor space. A central courtyard offer the residents a respite from the heat that accompanies west sun, and creates a gorgeous intermediate view fro guest staying in the semi-attached guest suite, who can actually SEE THROUGH the main living space and enjoy the bay views.
Noble materials such as stone cladding, oak floors, composite wood louver screens and generous amounts of glass lend to a relaxed, warm-contemporary feeling not typically common to these types of homes.
Photos by Ryan Gamma Photography
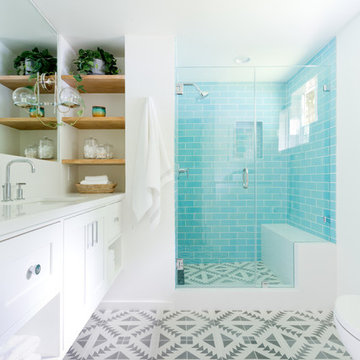
Amy Bartlam
Ispirazione per una stanza da bagno con doccia tradizionale di medie dimensioni con ante in stile shaker, ante bianche, piastrelle in ceramica, pareti bianche, pavimento in cementine, top in quarzo composito, pavimento grigio, porta doccia a battente, doccia ad angolo, piastrelle blu e lavabo sottopiano
Ispirazione per una stanza da bagno con doccia tradizionale di medie dimensioni con ante in stile shaker, ante bianche, piastrelle in ceramica, pareti bianche, pavimento in cementine, top in quarzo composito, pavimento grigio, porta doccia a battente, doccia ad angolo, piastrelle blu e lavabo sottopiano
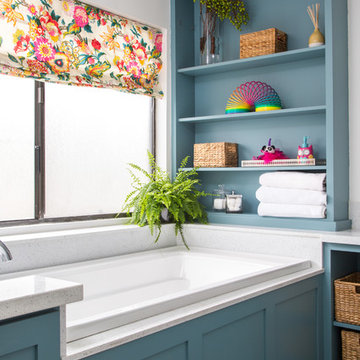
A colorful makeover for a little girl’s bathroom. The goal was to make bathtime more fun and enjoyable, so we opted for striking teal accents on the vanity and built-in. Balanced out by soft whites, grays, and woods, the space is bright and cheery yet still feels clean, spacious, and calming. Unique cabinets wrap around the room to maximize storage and save space for the tub and shower.
Cabinet color is Hemlock by Benjamin Moore.
Designed by Joy Street Design serving Oakland, Berkeley, San Francisco, and the whole of the East Bay.
For more about Joy Street Design, click here: https://www.joystreetdesign.com/
Stanze da Bagno turchesi con pavimento grigio - Foto e idee per arredare
8