Stanze da Bagno stile marinaro con ante in legno bruno - Foto e idee per arredare
Filtra anche per:
Budget
Ordina per:Popolari oggi
81 - 100 di 1.310 foto
1 di 3
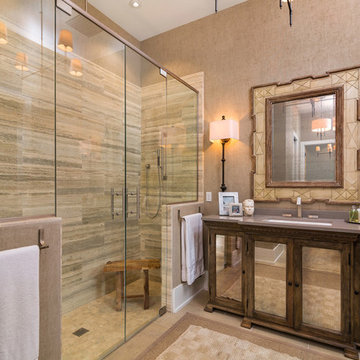
Greg Reigler
Immagine di una stanza da bagno padronale stile marinaro di medie dimensioni con lavabo sottopiano, consolle stile comò, ante in legno bruno, top in superficie solida, doccia a filo pavimento, WC monopezzo, piastrelle beige, piastrelle in gres porcellanato, pareti beige e pavimento in travertino
Immagine di una stanza da bagno padronale stile marinaro di medie dimensioni con lavabo sottopiano, consolle stile comò, ante in legno bruno, top in superficie solida, doccia a filo pavimento, WC monopezzo, piastrelle beige, piastrelle in gres porcellanato, pareti beige e pavimento in travertino
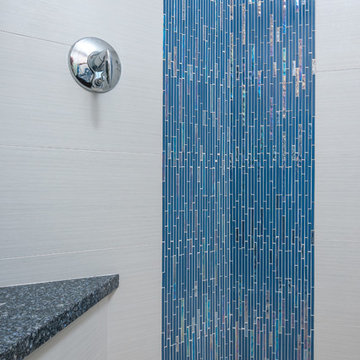
Ian Coleman Studio
Immagine di una piccola stanza da bagno padronale stile marinaro con lavabo sottopiano, ante con bugna sagomata, ante in legno bruno, top in quarzo composito, doccia ad angolo, piastrelle blu, piastrelle di vetro, pareti grigie e pavimento in gres porcellanato
Immagine di una piccola stanza da bagno padronale stile marinaro con lavabo sottopiano, ante con bugna sagomata, ante in legno bruno, top in quarzo composito, doccia ad angolo, piastrelle blu, piastrelle di vetro, pareti grigie e pavimento in gres porcellanato
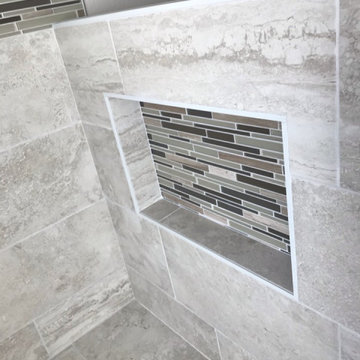
This spacious grey toned Master Bathroom remodel features a walk-in shower, dual vanity with hutch, and a separate double hamper cabinet to keep laundry concealed. Tile work used was a 12" x 24 porcelain on the walls, glass linear mosaic accent and pebble tile floor in the shower.
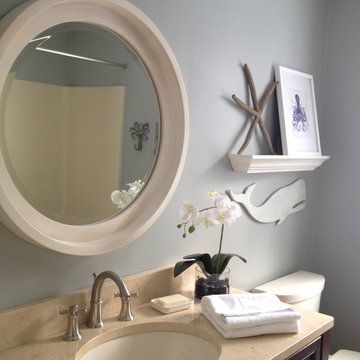
Elegant children's bathroom with some charming coastal accents. The highlight of the room would have to be the octopus wall hook from Anthropologie that was the inspiration for the theme.
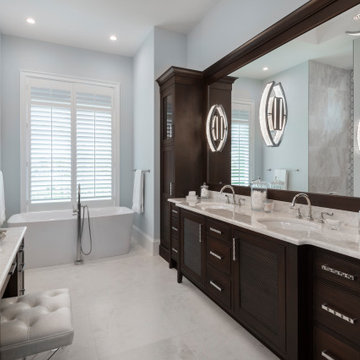
Foto di una grande stanza da bagno padronale stile marino con ante a filo, ante in legno bruno, vasca freestanding, pareti grigie, lavabo sottopiano, pavimento grigio, top bianco, due lavabi, mobile bagno incassato, piastrelle blu, pavimento in marmo e top in quarzite
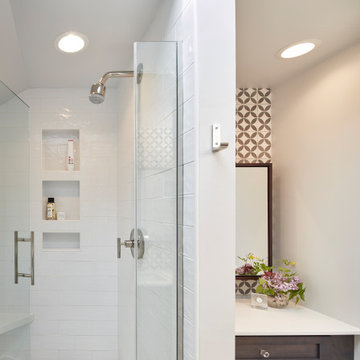
Master bathroom remodeling
Removed old Jacuzzi bathtub and replaced it with a dbl sink vanity. The old sink location became a makeup vanity with the fuzzy seat stool
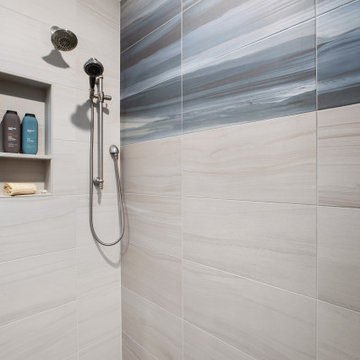
The back wall of the shower features 12” x 24” accent tiles that pop off the neutral side walls and shower floor.
Ispirazione per una piccola stanza da bagno con doccia stile marino con ante lisce, ante in legno bruno, doccia a filo pavimento, WC monopezzo, piastrelle bianche, piastrelle in gres porcellanato, pareti beige, pavimento in gres porcellanato, lavabo da incasso, top in granito, pavimento beige, porta doccia a battente, top grigio, un lavabo e mobile bagno incassato
Ispirazione per una piccola stanza da bagno con doccia stile marino con ante lisce, ante in legno bruno, doccia a filo pavimento, WC monopezzo, piastrelle bianche, piastrelle in gres porcellanato, pareti beige, pavimento in gres porcellanato, lavabo da incasso, top in granito, pavimento beige, porta doccia a battente, top grigio, un lavabo e mobile bagno incassato
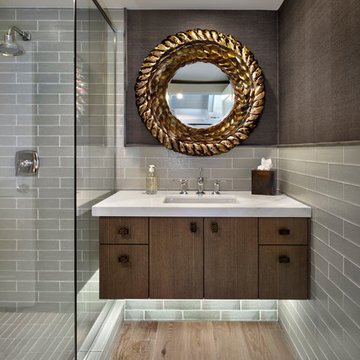
Foto di una stanza da bagno con doccia costiera con ante lisce, ante in legno bruno, doccia ad angolo, piastrelle grigie, piastrelle diamantate, pareti marroni, parquet chiaro, lavabo sottopiano, porta doccia a battente e top bianco
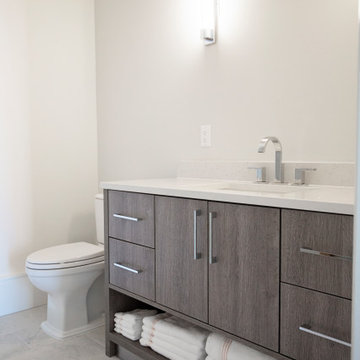
Project Number: M0000
Design/Manufacturer/Installer: Marquis Fine Cabinetry
Collection: Milano
Finishes: Rovere Agento
Features: Adjustable Legs/Soft Close (Standard)
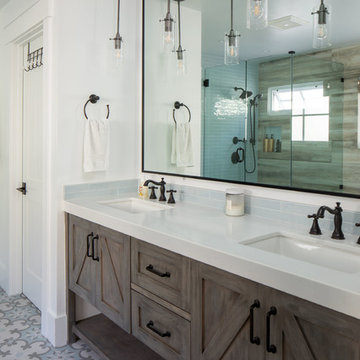
Immagine di una stanza da bagno stile marinaro con ante in stile shaker, ante in legno bruno, pareti bianche, lavabo sottopiano, pavimento multicolore e top bianco
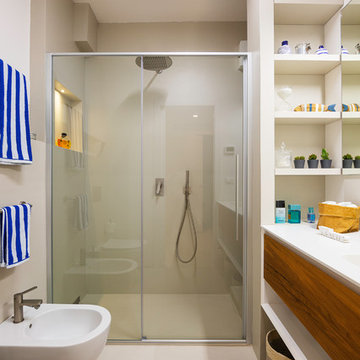
DC productions
Esempio di una piccola stanza da bagno con doccia stile marino con ante lisce, ante in legno bruno, doccia a filo pavimento, piastrelle beige, pareti beige, top in superficie solida, pavimento beige, porta doccia scorrevole, top bianco e bidè
Esempio di una piccola stanza da bagno con doccia stile marino con ante lisce, ante in legno bruno, doccia a filo pavimento, piastrelle beige, pareti beige, top in superficie solida, pavimento beige, porta doccia scorrevole, top bianco e bidè
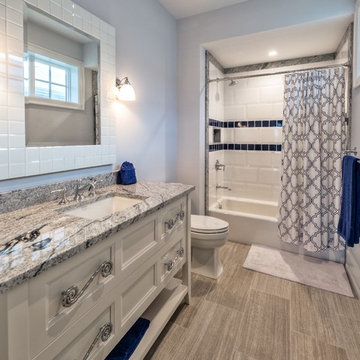
Guest Bath
Foto di una stanza da bagno per bambini stile marino di medie dimensioni con nessun'anta, ante in legno bruno, vasca ad alcova, doccia alcova, WC monopezzo, piastrelle grigie, piastrelle in gres porcellanato, pavimento in gres porcellanato, lavabo sottopiano e top in marmo
Foto di una stanza da bagno per bambini stile marino di medie dimensioni con nessun'anta, ante in legno bruno, vasca ad alcova, doccia alcova, WC monopezzo, piastrelle grigie, piastrelle in gres porcellanato, pavimento in gres porcellanato, lavabo sottopiano e top in marmo
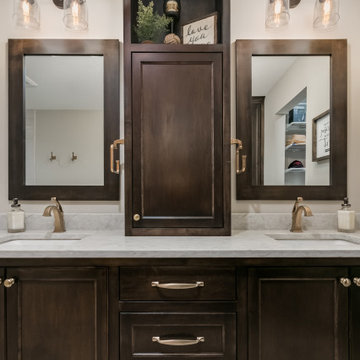
Foto di una stanza da bagno padronale stile marino di medie dimensioni con ante lisce, ante in legno bruno, vasca da incasso, vasca/doccia, WC monopezzo, piastrelle beige, piastrelle in ceramica, pareti beige, pavimento in laminato, lavabo da incasso, top in marmo, pavimento beige, porta doccia a battente, top multicolore, due lavabi e mobile bagno sospeso

William Quarles
Immagine di una stanza da bagno padronale stile marino con ante in legno bruno, WC a due pezzi, piastrelle beige, piastrelle in gres porcellanato, pareti blu, pavimento in gres porcellanato, lavabo sottopiano, top in granito, pavimento beige, porta doccia a battente e top beige
Immagine di una stanza da bagno padronale stile marino con ante in legno bruno, WC a due pezzi, piastrelle beige, piastrelle in gres porcellanato, pareti blu, pavimento in gres porcellanato, lavabo sottopiano, top in granito, pavimento beige, porta doccia a battente e top beige

[Our Clients]
We were so excited to help these new homeowners re-envision their split-level diamond in the rough. There was so much potential in those walls, and we couldn’t wait to delve in and start transforming spaces. Our primary goal was to re-imagine the main level of the home and create an open flow between the space. So, we started by converting the existing single car garage into their living room (complete with a new fireplace) and opening up the kitchen to the rest of the level.
[Kitchen]
The original kitchen had been on the small side and cut-off from the rest of the home, but after we removed the coat closet, this kitchen opened up beautifully. Our plan was to create an open and light filled kitchen with a design that translated well to the other spaces in this home, and a layout that offered plenty of space for multiple cooks. We utilized clean white cabinets around the perimeter of the kitchen and popped the island with a spunky shade of blue. To add a real element of fun, we jazzed it up with the colorful escher tile at the backsplash and brought in accents of brass in the hardware and light fixtures to tie it all together. Through out this home we brought in warm wood accents and the kitchen was no exception, with its custom floating shelves and graceful waterfall butcher block counter at the island.
[Dining Room]
The dining room had once been the home’s living room, but we had other plans in mind. With its dramatic vaulted ceiling and new custom steel railing, this room was just screaming for a dramatic light fixture and a large table to welcome one-and-all.
[Living Room]
We converted the original garage into a lovely little living room with a cozy fireplace. There is plenty of new storage in this space (that ties in with the kitchen finishes), but the real gem is the reading nook with two of the most comfortable armchairs you’ve ever sat in.
[Master Suite]
This home didn’t originally have a master suite, so we decided to convert one of the bedrooms and create a charming suite that you’d never want to leave. The master bathroom aesthetic quickly became all about the textures. With a sultry black hex on the floor and a dimensional geometric tile on the walls we set the stage for a calm space. The warm walnut vanity and touches of brass cozy up the space and relate with the feel of the rest of the home. We continued the warm wood touches into the master bedroom, but went for a rich accent wall that elevated the sophistication level and sets this space apart.
[Hall Bathroom]
The floor tile in this bathroom still makes our hearts skip a beat. We designed the rest of the space to be a clean and bright white, and really let the lovely blue of the floor tile pop. The walnut vanity cabinet (complete with hairpin legs) adds a lovely level of warmth to this bathroom, and the black and brass accents add the sophisticated touch we were looking for.
[Office]
We loved the original built-ins in this space, and knew they needed to always be a part of this house, but these 60-year-old beauties definitely needed a little help. We cleaned up the cabinets and brass hardware, switched out the formica counter for a new quartz top, and painted wall a cheery accent color to liven it up a bit. And voila! We have an office that is the envy of the neighborhood.
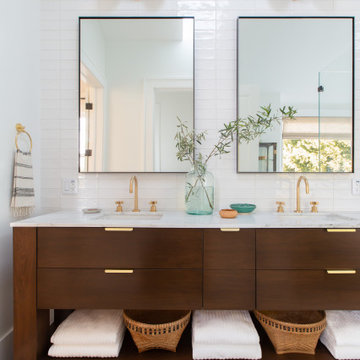
Ispirazione per una stanza da bagno padronale stile marinaro con ante in legno bruno, piastrelle bianche, pareti bianche, lavabo sottopiano, pavimento nero, top bianco, due lavabi e mobile bagno freestanding
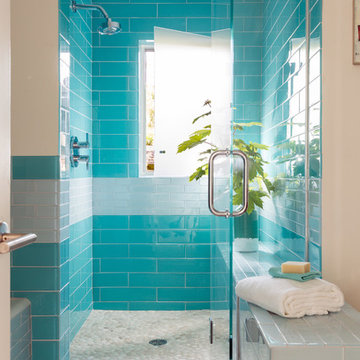
Aline Architecture / Photographer: Dan Cutrona
Ispirazione per una stanza da bagno costiera con piastrelle blu, doccia alcova, ante lisce, ante in legno bruno, vasca ad alcova, piastrelle di vetro, pareti bianche, parquet chiaro, top in legno e porta doccia a battente
Ispirazione per una stanza da bagno costiera con piastrelle blu, doccia alcova, ante lisce, ante in legno bruno, vasca ad alcova, piastrelle di vetro, pareti bianche, parquet chiaro, top in legno e porta doccia a battente
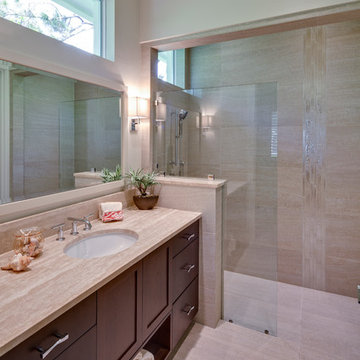
41 West Coastal Retreat Series reveals creative, fresh ideas, for a new look to define the casual beach lifestyle of Naples.
More than a dozen custom variations and sizes are available to be built on your lot. From this spacious 3,000 square foot, 3 bedroom model, to larger 4 and 5 bedroom versions ranging from 3,500 - 10,000 square feet, including guest house options.
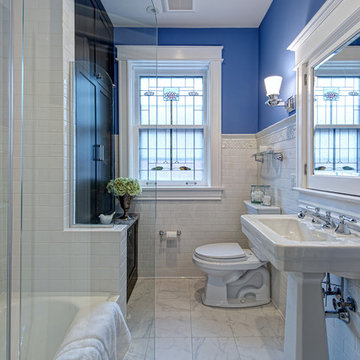
Sophistication with a timeless sense of chic describes this beautiful bath renovation. A vintage European look is acheived using the "Lutezia" pedestal lavatory by Porcher. The bath is enclosed with a round top tub shield by Fleurco. The original stained glass window and medicine cabinets were integrated flawlessly. Pristine subway tile is bordered with Stone A La Mod inset, crown and floor molding echos the craftsmanship of a vintage bath.
Paint Sherwin Williams, "Lobeila" 6809
Matthew Harrer Photography
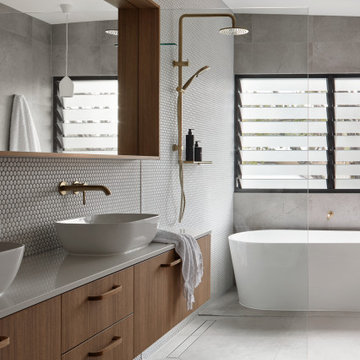
Ispirazione per una stanza da bagno costiera con ante lisce, ante in legno bruno, vasca freestanding, zona vasca/doccia separata, piastrelle bianche, piastrelle a mosaico, lavabo a bacinella, pavimento grigio, doccia aperta, top grigio, due lavabi e mobile bagno sospeso
Stanze da Bagno stile marinaro con ante in legno bruno - Foto e idee per arredare
5