Stanze da Bagno stile marinaro con ante in legno bruno - Foto e idee per arredare
Filtra anche per:
Budget
Ordina per:Popolari oggi
61 - 80 di 1.311 foto
1 di 3
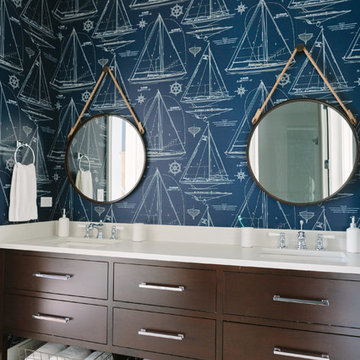
Photo By:
Aimée Mazzenga
Foto di una stanza da bagno per bambini stile marino con pareti blu, pavimento in gres porcellanato, lavabo sottopiano, top in superficie solida, top beige, ante in legno bruno, pavimento beige e ante lisce
Foto di una stanza da bagno per bambini stile marino con pareti blu, pavimento in gres porcellanato, lavabo sottopiano, top in superficie solida, top beige, ante in legno bruno, pavimento beige e ante lisce
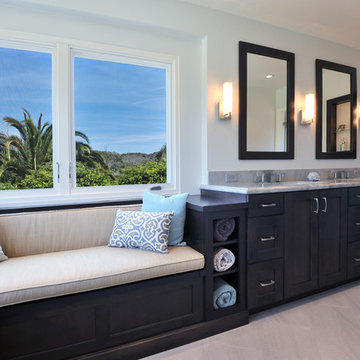
Welcoming relaxing primary bathroom. This bathroom was created to maximize space and enjoy the amazing view. New Pella windows where installed through out to allow the natural light to flood the space. A custom storage bench seamlessly connects the intergraded dresser to the bathroom vanity. The vanity is custom cabinetry from the Bellmont 1900 line, Bistro finished Alder five piece door. The vanity and dresser are topped with this amazing Sea Pearl granite, whose shades of grays creams and blues are repeated throughout the space. All wood finishes are Alder wood with a Bistro finish. The heated floors are covered in a 12"x24" Perla Davos tiles set on the diagonal to create a wider space.
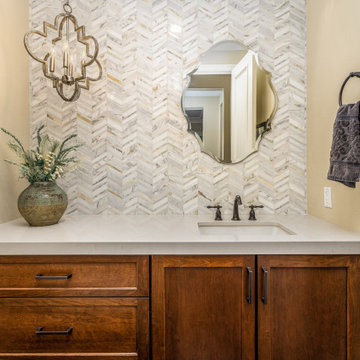
This bathroom is absolutely stunning with a chevron mosaic marble backsplash leading to the ceiling and pendant lighting above cherrywood Starmark cabinets.
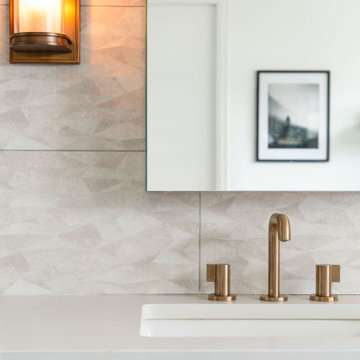
[Our Clients]
We were so excited to help these new homeowners re-envision their split-level diamond in the rough. There was so much potential in those walls, and we couldn’t wait to delve in and start transforming spaces. Our primary goal was to re-imagine the main level of the home and create an open flow between the space. So, we started by converting the existing single car garage into their living room (complete with a new fireplace) and opening up the kitchen to the rest of the level.
[Kitchen]
The original kitchen had been on the small side and cut-off from the rest of the home, but after we removed the coat closet, this kitchen opened up beautifully. Our plan was to create an open and light filled kitchen with a design that translated well to the other spaces in this home, and a layout that offered plenty of space for multiple cooks. We utilized clean white cabinets around the perimeter of the kitchen and popped the island with a spunky shade of blue. To add a real element of fun, we jazzed it up with the colorful escher tile at the backsplash and brought in accents of brass in the hardware and light fixtures to tie it all together. Through out this home we brought in warm wood accents and the kitchen was no exception, with its custom floating shelves and graceful waterfall butcher block counter at the island.
[Dining Room]
The dining room had once been the home’s living room, but we had other plans in mind. With its dramatic vaulted ceiling and new custom steel railing, this room was just screaming for a dramatic light fixture and a large table to welcome one-and-all.
[Living Room]
We converted the original garage into a lovely little living room with a cozy fireplace. There is plenty of new storage in this space (that ties in with the kitchen finishes), but the real gem is the reading nook with two of the most comfortable armchairs you’ve ever sat in.
[Master Suite]
This home didn’t originally have a master suite, so we decided to convert one of the bedrooms and create a charming suite that you’d never want to leave. The master bathroom aesthetic quickly became all about the textures. With a sultry black hex on the floor and a dimensional geometric tile on the walls we set the stage for a calm space. The warm walnut vanity and touches of brass cozy up the space and relate with the feel of the rest of the home. We continued the warm wood touches into the master bedroom, but went for a rich accent wall that elevated the sophistication level and sets this space apart.
[Hall Bathroom]
The floor tile in this bathroom still makes our hearts skip a beat. We designed the rest of the space to be a clean and bright white, and really let the lovely blue of the floor tile pop. The walnut vanity cabinet (complete with hairpin legs) adds a lovely level of warmth to this bathroom, and the black and brass accents add the sophisticated touch we were looking for.
[Office]
We loved the original built-ins in this space, and knew they needed to always be a part of this house, but these 60-year-old beauties definitely needed a little help. We cleaned up the cabinets and brass hardware, switched out the formica counter for a new quartz top, and painted wall a cheery accent color to liven it up a bit. And voila! We have an office that is the envy of the neighborhood.
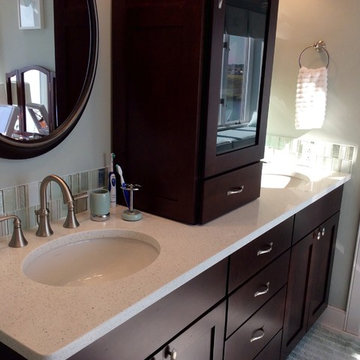
Paarz Master Bath Renovation. MS International Sparkling White Quartz and Glazzio Academia Aviation Mint paired with espresso cabinetry, White Carrara look porcelain, and sea foam accents create a serene spa like feel.
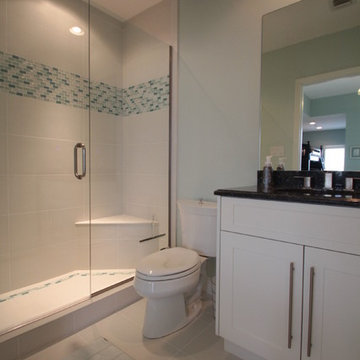
This award-winning supersized oceanfront penthouse condominium was completely remodeled by J.S. Perry & Co. The home includes a complete new custom kitchen, four bathrooms and all new finishes throughout. The warmth and sophisticated beach design remains strong through every square foot.
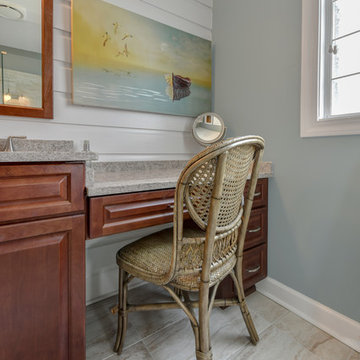
William Quarles
Idee per una stanza da bagno padronale stile marino con ante con bugna sagomata, ante in legno bruno, WC a due pezzi, piastrelle beige, piastrelle in gres porcellanato, pareti blu, pavimento in gres porcellanato, lavabo sottopiano, top in granito, pavimento beige, porta doccia a battente e top beige
Idee per una stanza da bagno padronale stile marino con ante con bugna sagomata, ante in legno bruno, WC a due pezzi, piastrelle beige, piastrelle in gres porcellanato, pareti blu, pavimento in gres porcellanato, lavabo sottopiano, top in granito, pavimento beige, porta doccia a battente e top beige
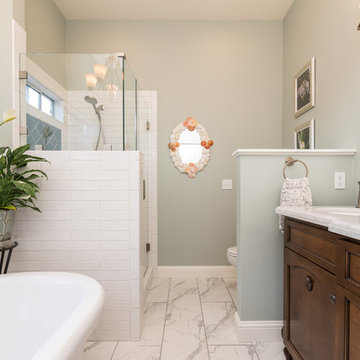
Ispirazione per una grande stanza da bagno padronale stile marinaro con ante in stile shaker, ante in legno bruno, doccia ad angolo, pareti blu, pavimento in marmo, lavabo sottopiano, top in marmo, pavimento grigio e porta doccia a battente
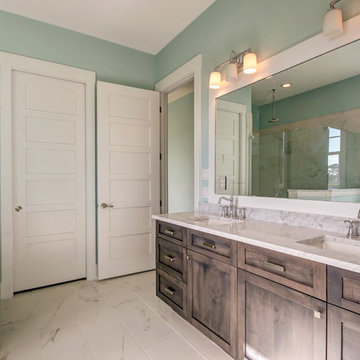
Discover Glenn Layton Homes' coastal style homes in Atlantic Beach Country Club, a beautiful custom home community, located in Atlantic Beach, Florida.
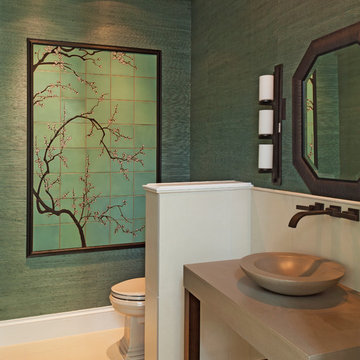
Photography by Lori Hamilton
Immagine di una stanza da bagno con doccia costiera di medie dimensioni con lavabo a bacinella, nessun'anta, ante in legno bruno, top in cemento, WC a due pezzi, piastrelle bianche, piastrelle in pietra, pareti verdi e pavimento in pietra calcarea
Immagine di una stanza da bagno con doccia costiera di medie dimensioni con lavabo a bacinella, nessun'anta, ante in legno bruno, top in cemento, WC a due pezzi, piastrelle bianche, piastrelle in pietra, pareti verdi e pavimento in pietra calcarea
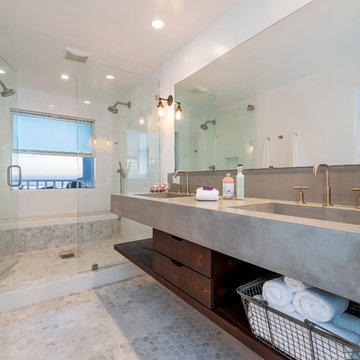
www.naderessaphotography.com
Ispirazione per una stanza da bagno padronale stile marinaro con lavabo integrato, top in cemento, doccia doppia, piastrelle bianche, piastrelle diamantate, pavimento con piastrelle a mosaico, nessun'anta, ante in legno bruno e pareti bianche
Ispirazione per una stanza da bagno padronale stile marinaro con lavabo integrato, top in cemento, doccia doppia, piastrelle bianche, piastrelle diamantate, pavimento con piastrelle a mosaico, nessun'anta, ante in legno bruno e pareti bianche
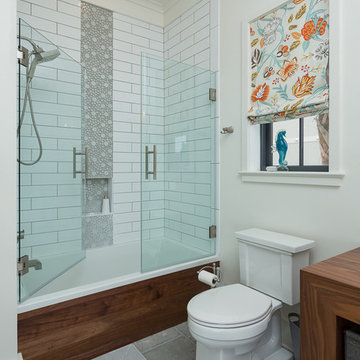
Greg Riegler
Esempio di una stanza da bagno con doccia costiera con vasca ad alcova, vasca/doccia, WC a due pezzi, piastrelle diamantate, pareti bianche, pavimento in cemento, top in legno, ante in legno bruno, lavabo a bacinella e porta doccia a battente
Esempio di una stanza da bagno con doccia costiera con vasca ad alcova, vasca/doccia, WC a due pezzi, piastrelle diamantate, pareti bianche, pavimento in cemento, top in legno, ante in legno bruno, lavabo a bacinella e porta doccia a battente
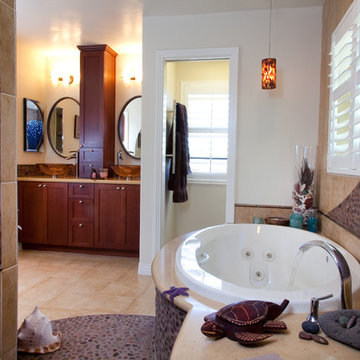
Our client had a vision for her bath that our tile setters were able to bring to life.
Idee per una grande stanza da bagno padronale costiera con lavabo a bacinella, vasca da incasso, doccia aperta, ante con riquadro incassato, ante in legno bruno, piastrelle blu, piastrelle a mosaico, pareti multicolore, pavimento con piastrelle di ciottoli, top in superficie solida, pavimento grigio e doccia aperta
Idee per una grande stanza da bagno padronale costiera con lavabo a bacinella, vasca da incasso, doccia aperta, ante con riquadro incassato, ante in legno bruno, piastrelle blu, piastrelle a mosaico, pareti multicolore, pavimento con piastrelle di ciottoli, top in superficie solida, pavimento grigio e doccia aperta
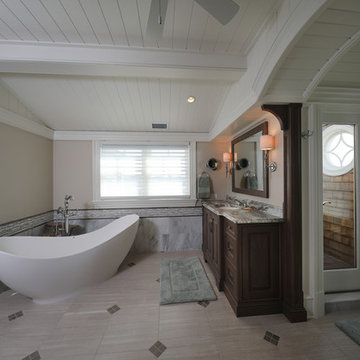
Esempio di una grande stanza da bagno con doccia stile marinaro con ante in legno bruno, vasca freestanding, doccia aperta, piastrelle bianche, piastrelle di marmo, pareti beige, lavabo sottopiano, pavimento beige e porta doccia a battente
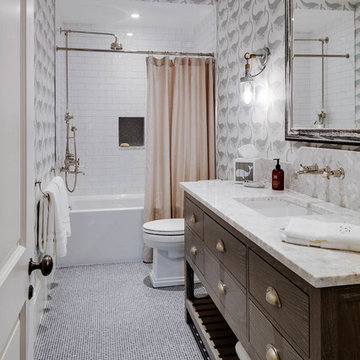
Idee per una stanza da bagno con doccia costiera con ante in legno bruno, vasca ad alcova, vasca/doccia, piastrelle bianche, piastrelle diamantate, pareti grigie, lavabo sottopiano, pavimento grigio, doccia con tenda e top grigio
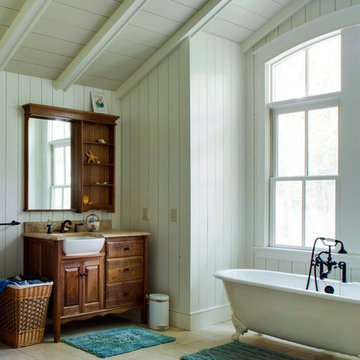
David Robinson
Idee per una stanza da bagno costiera con ante in legno bruno, vasca con piedi a zampa di leone, pareti bianche e ante con bugna sagomata
Idee per una stanza da bagno costiera con ante in legno bruno, vasca con piedi a zampa di leone, pareti bianche e ante con bugna sagomata
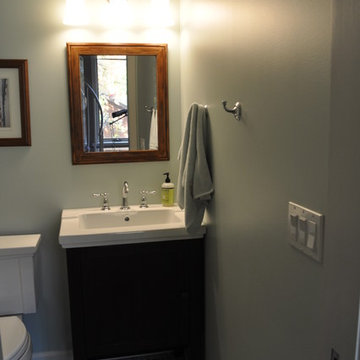
Small bathroom was added in the current closet space. Kohler Tresham cabinet, toilet, sink and faucet's were used in this space. Basket weave tile on the floor is perfect in this space. Joan Gilbert
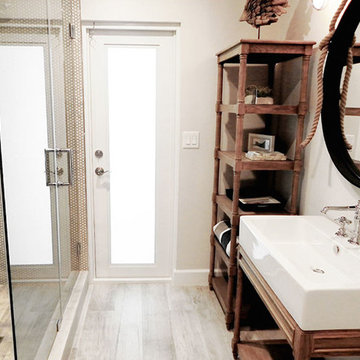
Ispirazione per una stanza da bagno con doccia stile marino di medie dimensioni con nessun'anta, ante in legno bruno, doccia alcova, piastrelle beige, piastrelle marroni, piastrelle a mosaico, pareti bianche, parquet chiaro, lavabo integrato, pavimento beige e porta doccia a battente
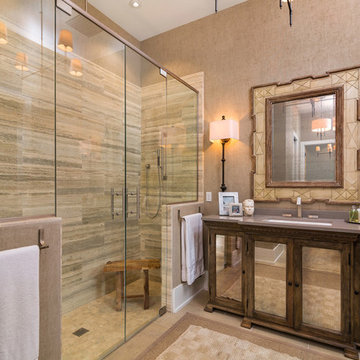
Greg Reigler
Immagine di una stanza da bagno padronale stile marinaro di medie dimensioni con lavabo sottopiano, consolle stile comò, ante in legno bruno, top in superficie solida, doccia a filo pavimento, WC monopezzo, piastrelle beige, piastrelle in gres porcellanato, pareti beige e pavimento in travertino
Immagine di una stanza da bagno padronale stile marinaro di medie dimensioni con lavabo sottopiano, consolle stile comò, ante in legno bruno, top in superficie solida, doccia a filo pavimento, WC monopezzo, piastrelle beige, piastrelle in gres porcellanato, pareti beige e pavimento in travertino
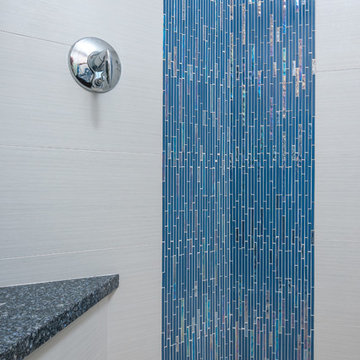
Ian Coleman Studio
Immagine di una piccola stanza da bagno padronale stile marinaro con lavabo sottopiano, ante con bugna sagomata, ante in legno bruno, top in quarzo composito, doccia ad angolo, piastrelle blu, piastrelle di vetro, pareti grigie e pavimento in gres porcellanato
Immagine di una piccola stanza da bagno padronale stile marinaro con lavabo sottopiano, ante con bugna sagomata, ante in legno bruno, top in quarzo composito, doccia ad angolo, piastrelle blu, piastrelle di vetro, pareti grigie e pavimento in gres porcellanato
Stanze da Bagno stile marinaro con ante in legno bruno - Foto e idee per arredare
4