Stanze da Bagno stile marinaro con ante in legno bruno - Foto e idee per arredare
Filtra anche per:
Budget
Ordina per:Popolari oggi
21 - 40 di 1.310 foto
1 di 3
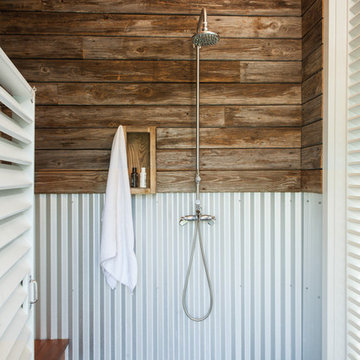
Outside Shower photo by Andrew Sherman. www.AndrewSherman.co
Ispirazione per una piccola stanza da bagno stile marinaro con ante in legno bruno, doccia aperta, pavimento in cemento e porta doccia a battente
Ispirazione per una piccola stanza da bagno stile marinaro con ante in legno bruno, doccia aperta, pavimento in cemento e porta doccia a battente

The walk-in, curbless shower features 12” x 24” porcelain tiles on the walls with a smaller 2” x 2” for the shower floor.
Foto di una piccola stanza da bagno con doccia costiera con ante lisce, ante in legno bruno, doccia a filo pavimento, WC monopezzo, piastrelle bianche, piastrelle in gres porcellanato, pareti beige, pavimento in gres porcellanato, lavabo da incasso, top in granito, pavimento beige, porta doccia a battente, top grigio, un lavabo e mobile bagno incassato
Foto di una piccola stanza da bagno con doccia costiera con ante lisce, ante in legno bruno, doccia a filo pavimento, WC monopezzo, piastrelle bianche, piastrelle in gres porcellanato, pareti beige, pavimento in gres porcellanato, lavabo da incasso, top in granito, pavimento beige, porta doccia a battente, top grigio, un lavabo e mobile bagno incassato
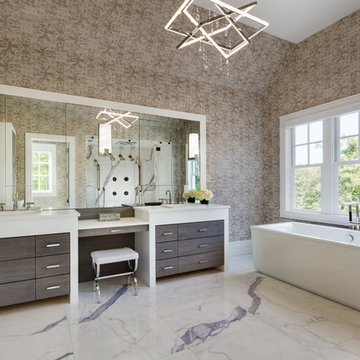
Idee per una stanza da bagno padronale stile marino con ante lisce, ante in legno bruno, vasca freestanding, pareti beige e pavimento bianco
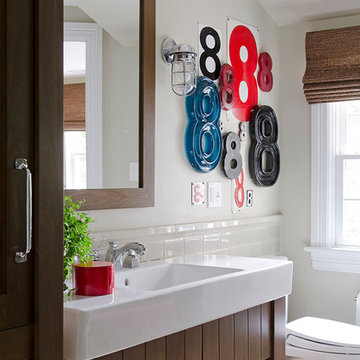
Photographer: Jamie Salomon
Cabinetry: Jewett Farms
Immagine di una stanza da bagno stile marinaro con ante in legno bruno, piastrelle bianche, piastrelle diamantate, pareti grigie e lavabo integrato
Immagine di una stanza da bagno stile marinaro con ante in legno bruno, piastrelle bianche, piastrelle diamantate, pareti grigie e lavabo integrato
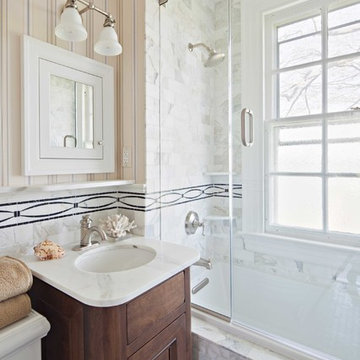
Ispirazione per una stanza da bagno costiera con lavabo sottopiano, ante in legno bruno, vasca da incasso, vasca/doccia e piastrelle bianche
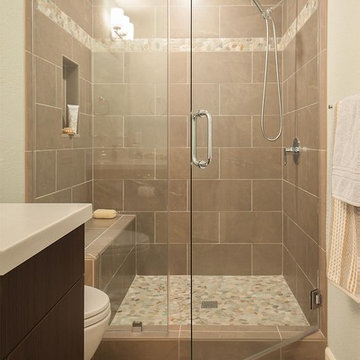
Staff
Immagine di una piccola stanza da bagno con doccia stile marinaro con lavabo sottopiano, ante lisce, ante in legno bruno, top in superficie solida, WC sospeso, piastrelle grigie, piastrelle in gres porcellanato, pareti grigie e pavimento in gres porcellanato
Immagine di una piccola stanza da bagno con doccia stile marinaro con lavabo sottopiano, ante lisce, ante in legno bruno, top in superficie solida, WC sospeso, piastrelle grigie, piastrelle in gres porcellanato, pareti grigie e pavimento in gres porcellanato

Immagine di una grande stanza da bagno padronale stile marino con ante in stile shaker, ante in legno bruno, doccia ad angolo, WC a due pezzi, piastrelle verdi, piastrelle bianche, piastrelle diamantate, pareti verdi, pavimento in gres porcellanato, lavabo sottopiano, top in quarzo composito, pavimento marrone e doccia aperta
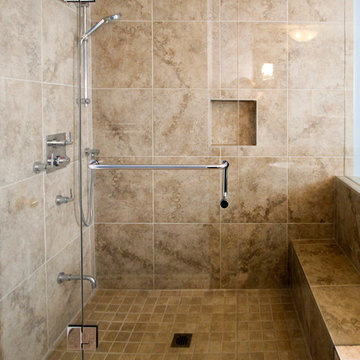
Foto di una grande stanza da bagno padronale costiera con ante con riquadro incassato, ante in legno bruno, vasca da incasso, doccia doppia, WC a due pezzi, piastrelle beige, piastrelle in gres porcellanato, pareti blu, pavimento in travertino, lavabo sottopiano e top in quarzo composito
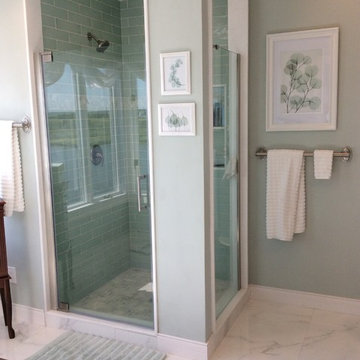
Paarz Master Bath Renovation. MS International Sparkling White Quartz and Glazzio Academia Aviation Mint paired with espresso cabinetry, White Carrara look porcelain, and sea foam accents create a serene spa like feel.
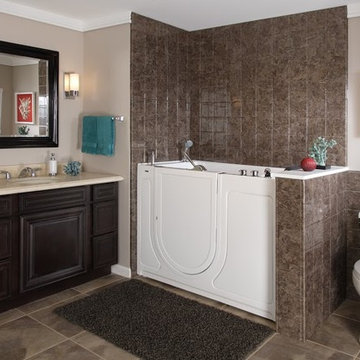
Idee per una stanza da bagno padronale costiera di medie dimensioni con ante con bugna sagomata, ante in legno bruno, vasca ad alcova, vasca/doccia, WC a due pezzi, piastrelle beige, piastrelle marroni, piastrelle grigie, piastrelle in ceramica, pareti beige, pavimento con piastrelle in ceramica, lavabo sottopiano e top in superficie solida
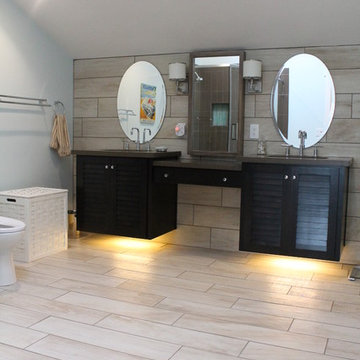
Ispirazione per una stanza da bagno padronale stile marinaro di medie dimensioni con lavabo sottopiano, ante in legno bruno, top in quarzo composito, doccia ad angolo, WC a due pezzi, piastrelle marroni, piastrelle in gres porcellanato, ante a persiana e pareti blu
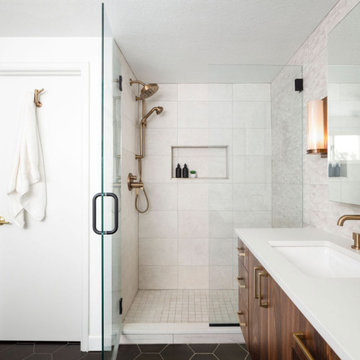
[Our Clients]
We were so excited to help these new homeowners re-envision their split-level diamond in the rough. There was so much potential in those walls, and we couldn’t wait to delve in and start transforming spaces. Our primary goal was to re-imagine the main level of the home and create an open flow between the space. So, we started by converting the existing single car garage into their living room (complete with a new fireplace) and opening up the kitchen to the rest of the level.
[Kitchen]
The original kitchen had been on the small side and cut-off from the rest of the home, but after we removed the coat closet, this kitchen opened up beautifully. Our plan was to create an open and light filled kitchen with a design that translated well to the other spaces in this home, and a layout that offered plenty of space for multiple cooks. We utilized clean white cabinets around the perimeter of the kitchen and popped the island with a spunky shade of blue. To add a real element of fun, we jazzed it up with the colorful escher tile at the backsplash and brought in accents of brass in the hardware and light fixtures to tie it all together. Through out this home we brought in warm wood accents and the kitchen was no exception, with its custom floating shelves and graceful waterfall butcher block counter at the island.
[Dining Room]
The dining room had once been the home’s living room, but we had other plans in mind. With its dramatic vaulted ceiling and new custom steel railing, this room was just screaming for a dramatic light fixture and a large table to welcome one-and-all.
[Living Room]
We converted the original garage into a lovely little living room with a cozy fireplace. There is plenty of new storage in this space (that ties in with the kitchen finishes), but the real gem is the reading nook with two of the most comfortable armchairs you’ve ever sat in.
[Master Suite]
This home didn’t originally have a master suite, so we decided to convert one of the bedrooms and create a charming suite that you’d never want to leave. The master bathroom aesthetic quickly became all about the textures. With a sultry black hex on the floor and a dimensional geometric tile on the walls we set the stage for a calm space. The warm walnut vanity and touches of brass cozy up the space and relate with the feel of the rest of the home. We continued the warm wood touches into the master bedroom, but went for a rich accent wall that elevated the sophistication level and sets this space apart.
[Hall Bathroom]
The floor tile in this bathroom still makes our hearts skip a beat. We designed the rest of the space to be a clean and bright white, and really let the lovely blue of the floor tile pop. The walnut vanity cabinet (complete with hairpin legs) adds a lovely level of warmth to this bathroom, and the black and brass accents add the sophisticated touch we were looking for.
[Office]
We loved the original built-ins in this space, and knew they needed to always be a part of this house, but these 60-year-old beauties definitely needed a little help. We cleaned up the cabinets and brass hardware, switched out the formica counter for a new quartz top, and painted wall a cheery accent color to liven it up a bit. And voila! We have an office that is the envy of the neighborhood.
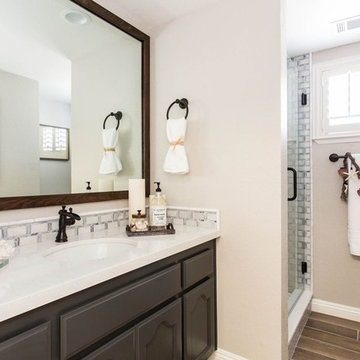
Esempio di una stanza da bagno padronale stile marinaro di medie dimensioni con ante con riquadro incassato, ante in legno bruno, doccia ad angolo, WC monopezzo, piastrelle blu, piastrelle bianche, piastrelle diamantate, pareti beige, pavimento in vinile, lavabo sottopiano, top in quarzo composito, pavimento marrone, porta doccia a battente e top bianco
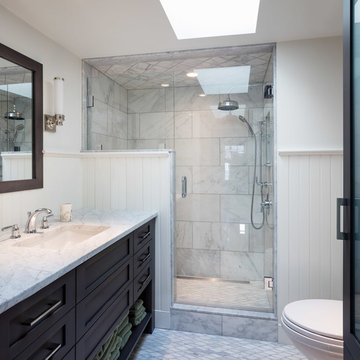
Robert Brewster Photography
Esempio di una piccola stanza da bagno con doccia stile marino con ante lisce, ante in legno bruno, doccia alcova, WC monopezzo, piastrelle multicolore, piastrelle di marmo, pareti bianche, pavimento con piastrelle a mosaico, lavabo sottopiano, top in marmo, pavimento bianco e porta doccia a battente
Esempio di una piccola stanza da bagno con doccia stile marino con ante lisce, ante in legno bruno, doccia alcova, WC monopezzo, piastrelle multicolore, piastrelle di marmo, pareti bianche, pavimento con piastrelle a mosaico, lavabo sottopiano, top in marmo, pavimento bianco e porta doccia a battente
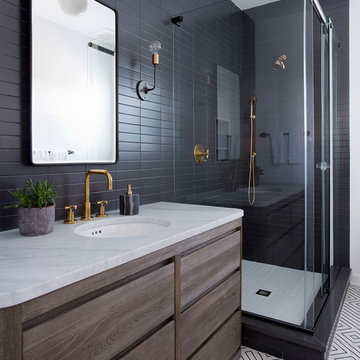
This cute cottage, one block from the beach, had not been updated in over 20 years. The homeowners finally decided that it was time to renovate after scrapping the idea of tearing the home down and starting over. Amazingly, they were able to give this house a fresh start with our input. We completed a full kitchen renovation and addition and updated 4 of their bathrooms. We added all new light fixtures, furniture, wallpaper, flooring, window treatments and tile. The mix of metals and wood brings a fresh vibe to the home. We loved working on this project and are so happy with the outcome!
Photographed by: James Salomon
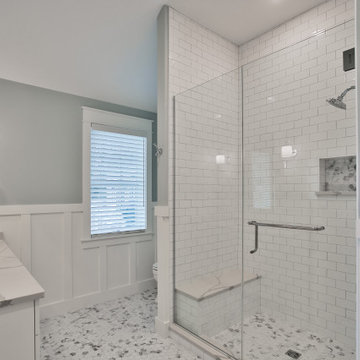
Idee per una grande stanza da bagno per bambini stile marino con ante lisce, ante in legno bruno, WC a due pezzi, pareti bianche, pavimento in gres porcellanato, lavabo sottopiano, top in quarzo composito, pavimento bianco, top bianco, panca da doccia, un lavabo, mobile bagno incassato e boiserie
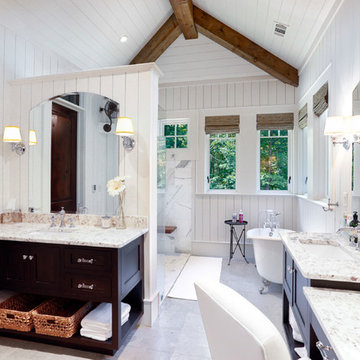
Foto di una grande stanza da bagno padronale stile marinaro con ante in stile shaker, ante in legno bruno, vasca con piedi a zampa di leone, pareti bianche, pavimento in gres porcellanato, lavabo sottopiano, top in granito e pavimento grigio
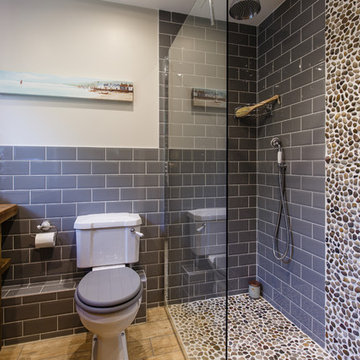
The Brief: to create a wet room that invokes feelings of the sea. The pebble tiles create a wonderful foot massage as you walk in as well as adding depth and interest. The bespoke, hand made rustic vanity unit, gives plenty of storage space, whilst adding a warm touch to the overall look of the bathroom. The shine from the grey metro tiles means that rather than feeling small, this bathroom gives a sense of space and light.
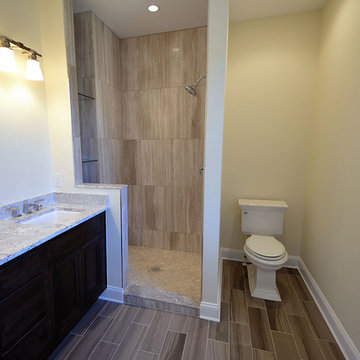
Esempio di una stanza da bagno padronale stile marinaro di medie dimensioni con lavabo sottopiano, ante con bugna sagomata, ante in legno bruno, top in granito, vasca freestanding, doccia aperta, WC monopezzo, piastrelle grigie, piastrelle in ceramica, pareti gialle e pavimento con piastrelle in ceramica
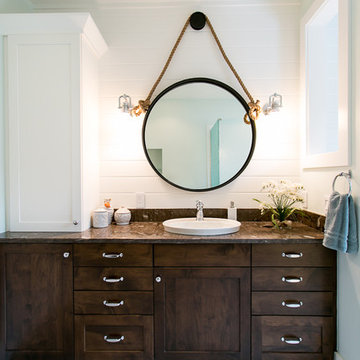
Williamson Photography
Ispirazione per una stanza da bagno costiera con lavabo a bacinella, ante lisce, ante in legno bruno, top in granito, doccia alcova, piastrelle bianche, piastrelle in ceramica, pareti blu e pavimento con piastrelle in ceramica
Ispirazione per una stanza da bagno costiera con lavabo a bacinella, ante lisce, ante in legno bruno, top in granito, doccia alcova, piastrelle bianche, piastrelle in ceramica, pareti blu e pavimento con piastrelle in ceramica
Stanze da Bagno stile marinaro con ante in legno bruno - Foto e idee per arredare
2