Stanze da Bagno scandinave con porta doccia a battente - Foto e idee per arredare
Filtra anche per:
Budget
Ordina per:Popolari oggi
61 - 80 di 1.565 foto
1 di 3
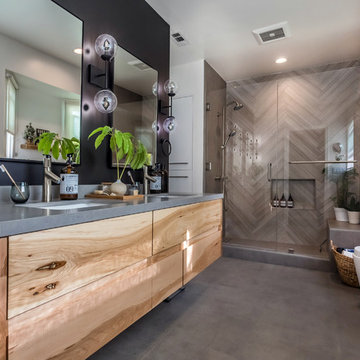
Foto di una stanza da bagno padronale nordica di medie dimensioni con ante in legno chiaro, doccia alcova, WC a due pezzi, piastrelle grigie, piastrelle in gres porcellanato, pareti multicolore, pavimento in gres porcellanato, lavabo sottopiano, top in quarzo composito, pavimento grigio, porta doccia a battente e ante lisce

This bathroom was part of an apartment renovation and I used the same finishes that I used in their kitchen to keep a seamless design through-out.
The wall mounted vanity unit features large draws with american Oak veneer finish (planked) and Black Granite top with under-mounted sinks. Large mirror unit features storage behind the mirrors and lighting about the unit.
Large walk in shower with rain-head and adjustable shower.
Photography by Kallan MacLeod
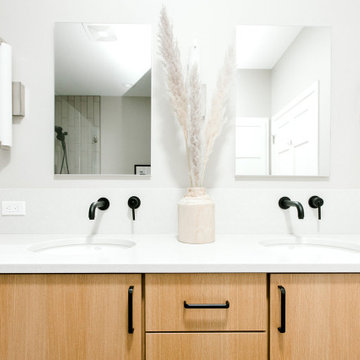
Photographer: Marit Williams Photography
Foto di una grande stanza da bagno padronale nordica con ante lisce, ante in legno chiaro, vasca ad alcova, piastrelle beige, piastrelle in gres porcellanato, pavimento in gres porcellanato, lavabo sottopiano, top in quarzo composito, pavimento bianco, porta doccia a battente, top grigio, nicchia, due lavabi e mobile bagno incassato
Foto di una grande stanza da bagno padronale nordica con ante lisce, ante in legno chiaro, vasca ad alcova, piastrelle beige, piastrelle in gres porcellanato, pavimento in gres porcellanato, lavabo sottopiano, top in quarzo composito, pavimento bianco, porta doccia a battente, top grigio, nicchia, due lavabi e mobile bagno incassato

Liadesign
Immagine di una stanza da bagno padronale nordica di medie dimensioni con ante lisce, ante blu, doccia ad angolo, WC a due pezzi, piastrelle bianche, piastrelle in gres porcellanato, pareti multicolore, pavimento in gres porcellanato, lavabo integrato, top in laminato, pavimento beige, porta doccia a battente, top bianco, nicchia, un lavabo, mobile bagno sospeso e soffitto ribassato
Immagine di una stanza da bagno padronale nordica di medie dimensioni con ante lisce, ante blu, doccia ad angolo, WC a due pezzi, piastrelle bianche, piastrelle in gres porcellanato, pareti multicolore, pavimento in gres porcellanato, lavabo integrato, top in laminato, pavimento beige, porta doccia a battente, top bianco, nicchia, un lavabo, mobile bagno sospeso e soffitto ribassato
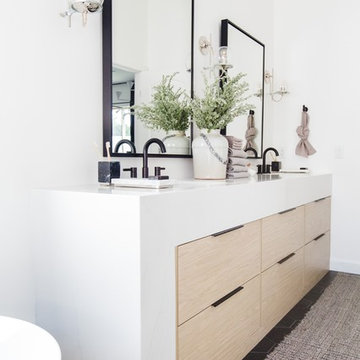
Design: Kristen Forgione
Build: Willsheim Construction
PC: Rennai Hoefer
Foto di una stanza da bagno padronale nordica di medie dimensioni con ante lisce, ante in legno chiaro, vasca freestanding, doccia alcova, pareti bianche, pavimento con piastrelle in ceramica, lavabo sottopiano, top in quarzite, pavimento nero, porta doccia a battente e top bianco
Foto di una stanza da bagno padronale nordica di medie dimensioni con ante lisce, ante in legno chiaro, vasca freestanding, doccia alcova, pareti bianche, pavimento con piastrelle in ceramica, lavabo sottopiano, top in quarzite, pavimento nero, porta doccia a battente e top bianco
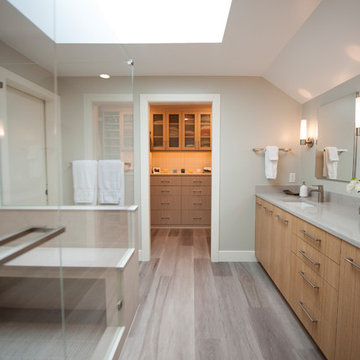
Nicki Wright
Immagine di una stanza da bagno padronale scandinava di medie dimensioni con ante lisce, ante in legno chiaro, doccia ad angolo, WC monopezzo, piastrelle beige, piastrelle in ceramica, pareti grigie, pavimento in vinile, top in quarzo composito, pavimento grigio, porta doccia a battente e top grigio
Immagine di una stanza da bagno padronale scandinava di medie dimensioni con ante lisce, ante in legno chiaro, doccia ad angolo, WC monopezzo, piastrelle beige, piastrelle in ceramica, pareti grigie, pavimento in vinile, top in quarzo composito, pavimento grigio, porta doccia a battente e top grigio
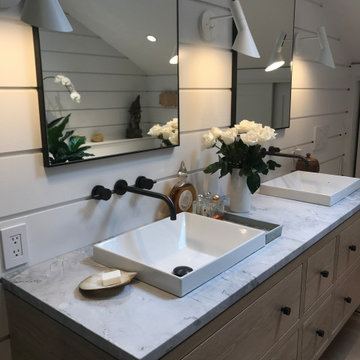
Master Bath with custom white oak wall hung vanity with drop in sinks and honed marble counter top. All white porcelain shower with marble hex tiles. All fixtures are Watermark in antique nickel. Floors are 5" white oak, Shiplap has 1/2" gap and is solid wood. The wall sconces are by Arne Jacobsen. Toilet is a wall hung Duravit with Bidet lid.
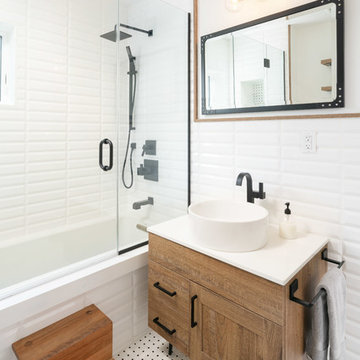
Ispirazione per una stanza da bagno scandinava di medie dimensioni con ante in legno scuro, vasca/doccia, WC sospeso, piastrelle bianche, piastrelle in gres porcellanato, pareti bianche, pavimento in gres porcellanato, lavabo a bacinella, top in quarzo composito, porta doccia a battente, top bianco, nicchia, un lavabo e mobile bagno freestanding
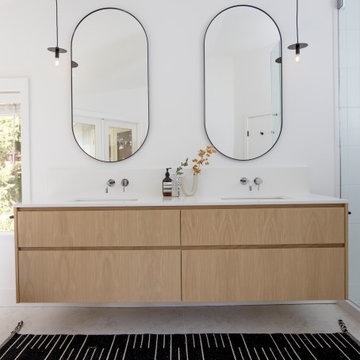
Idee per una grande stanza da bagno padronale scandinava con ante lisce, ante marroni, vasca freestanding, doccia ad angolo, WC monopezzo, lavabo da incasso, pavimento bianco, porta doccia a battente, top bianco, due lavabi e mobile bagno sospeso
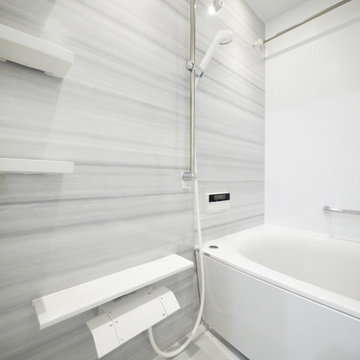
モノトーンのバスルーム。
シャワーヘッドや水栓カウンターはスタイリュッシュな白に。
Esempio di una stanza da bagno padronale nordica con vasca giapponese, zona vasca/doccia separata, pareti grigie, porta doccia a battente, top bianco e pannellatura
Esempio di una stanza da bagno padronale nordica con vasca giapponese, zona vasca/doccia separata, pareti grigie, porta doccia a battente, top bianco e pannellatura

The detailed plans for this bathroom can be purchased here: https://www.changeyourbathroom.com/shop/felicitous-flora-bathroom-plans/
The original layout of this bathroom underutilized the spacious floor plan and had an entryway out into the living room as well as a poorly placed entry between the toilet and the shower into the master suite. The new floor plan offered more privacy for the water closet and cozier area for the round tub. A more spacious shower was created by shrinking the floor plan - by bringing the wall of the former living room entry into the bathroom it created a deeper shower space and the additional depth behind the wall offered deep towel storage. A living plant wall thrives and enjoys the humidity each time the shower is used. An oak wood wall gives a natural ambiance for a relaxing, nature inspired bathroom experience.

Master suite addition to an existing 20's Spanish home in the heart of Sherman Oaks, approx. 300+ sq. added to this 1300sq. home to provide the needed master bedroom suite. the large 14' by 14' bedroom has a 1 lite French door to the back yard and a large window allowing much needed natural light, the new hardwood floors were matched to the existing wood flooring of the house, a Spanish style arch was done at the entrance to the master bedroom to conform with the rest of the architectural style of the home.
The master bathroom on the other hand was designed with a Scandinavian style mixed with Modern wall mounted toilet to preserve space and to allow a clean look, an amazing gloss finish freestanding vanity unit boasting wall mounted faucets and a whole wall tiled with 2x10 subway tile in a herringbone pattern.
For the floor tile we used 8x8 hand painted cement tile laid in a pattern pre determined prior to installation.
The wall mounted toilet has a huge open niche above it with a marble shelf to be used for decoration.
The huge shower boasts 2x10 herringbone pattern subway tile, a side to side niche with a marble shelf, the same marble material was also used for the shower step to give a clean look and act as a trim between the 8x8 cement tiles and the bark hex tile in the shower pan.
Notice the hidden drain in the center with tile inserts and the great modern plumbing fixtures in an old work antique bronze finish.
A walk-in closet was constructed as well to allow the much needed storage space.
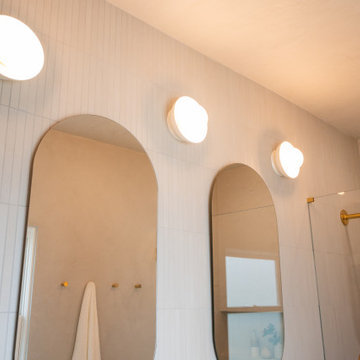
✨ Step into Serenity: Zen-Luxe Bathroom Retreat ✨ Nestled in Piedmont, our latest project embodies the perfect fusion of tranquility and opulence. ?? Soft muted tones set the stage for a spa-like haven, where every detail is meticulously curated to evoke a sense of calm and luxury.
The walls of this divine retreat are adorned with a luxurious plaster-like coating known as tadelakt—a technique steeped in centuries of Moroccan tradition. ?✨ But what sets tadelakt apart is its remarkable waterproof, water-repellent, and mold/mildew-resistant properties, making it the ultimate choice for bathrooms and kitchens alike. Talk about style meeting functionality!
As you step into this space, you're enveloped in an aura of pure relaxation, akin to the ambiance of a luxury hotel spa. ?✨ It's a sanctuary where stresses melt away, and every moment is an indulgent escape.
Join us on this journey to serenity, where luxury meets tranquility in perfect harmony. ?
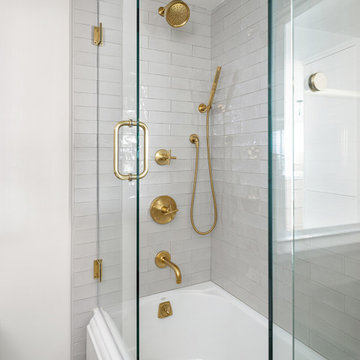
Foto di una stanza da bagno nordica di medie dimensioni con ante lisce, ante in legno chiaro, vasca ad alcova, vasca/doccia, WC monopezzo, piastrelle grigie, piastrelle in gres porcellanato, pareti bianche, pavimento in gres porcellanato, lavabo sottopiano, top in quarzo composito, pavimento grigio, porta doccia a battente, top bianco, un lavabo e mobile bagno incassato
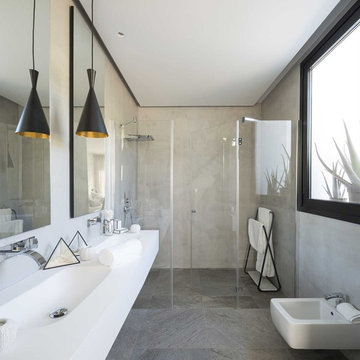
Idee per una stanza da bagno con doccia nordica con doccia a filo pavimento, lavabo integrato, pavimento grigio, porta doccia a battente e top bianco
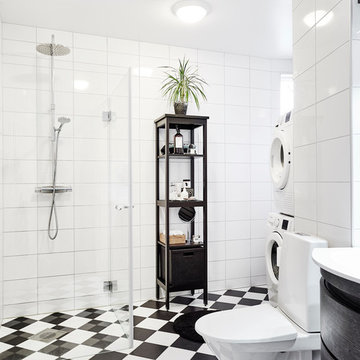
Anders Bergstedt
Idee per una stanza da bagno con doccia nordica con ante lisce, ante nere, doccia ad angolo, WC a due pezzi, pistrelle in bianco e nero, piastrelle bianche, pareti bianche, piastrelle in ceramica, pavimento con piastrelle in ceramica, lavabo a bacinella, porta doccia a battente e lavanderia
Idee per una stanza da bagno con doccia nordica con ante lisce, ante nere, doccia ad angolo, WC a due pezzi, pistrelle in bianco e nero, piastrelle bianche, pareti bianche, piastrelle in ceramica, pavimento con piastrelle in ceramica, lavabo a bacinella, porta doccia a battente e lavanderia
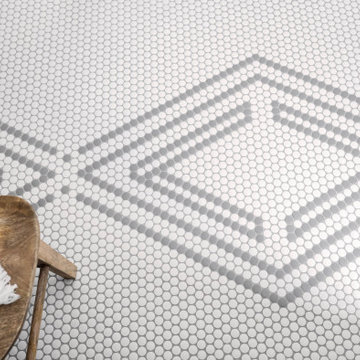
This black and white master en-suite features mixed metals and a unique custom mosaic design.
Esempio di una grande stanza da bagno padronale nordica con ante a filo, ante nere, vasca freestanding, doccia alcova, WC monopezzo, piastrelle bianche, piastrelle in ceramica, pareti bianche, pavimento con piastrelle a mosaico, lavabo sottopiano, top in quarzo composito, pavimento nero, porta doccia a battente, top bianco, nicchia, due lavabi e mobile bagno sospeso
Esempio di una grande stanza da bagno padronale nordica con ante a filo, ante nere, vasca freestanding, doccia alcova, WC monopezzo, piastrelle bianche, piastrelle in ceramica, pareti bianche, pavimento con piastrelle a mosaico, lavabo sottopiano, top in quarzo composito, pavimento nero, porta doccia a battente, top bianco, nicchia, due lavabi e mobile bagno sospeso
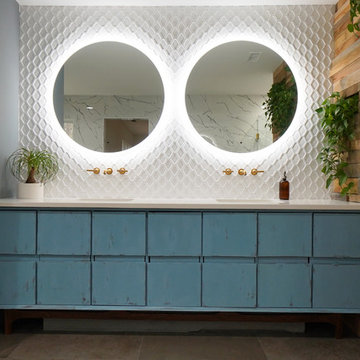
The detailed plans for this bathroom can be purchased here: https://www.changeyourbathroom.com/shop/felicitous-flora-bathroom-plans/
The original layout of this bathroom underutilized the spacious floor plan and had an entryway out into the living room as well as a poorly placed entry between the toilet and the shower into the master suite. The new floor plan offered more privacy for the water closet and cozier area for the round tub. A more spacious shower was created by shrinking the floor plan - by bringing the wall of the former living room entry into the bathroom it created a deeper shower space and the additional depth behind the wall offered deep towel storage. A living plant wall thrives and enjoys the humidity each time the shower is used. An oak wood wall gives a natural ambiance for a relaxing, nature inspired bathroom experience.
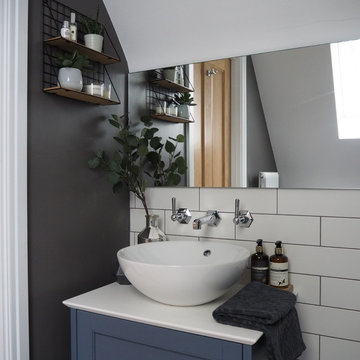
Foto di una piccola stanza da bagno padronale scandinava con ante in stile shaker, ante blu, doccia alcova, WC sospeso, piastrelle bianche, piastrelle in ceramica, pareti grigie, pavimento con piastrelle in ceramica, top in quarzo composito, pavimento grigio, porta doccia a battente e top bianco
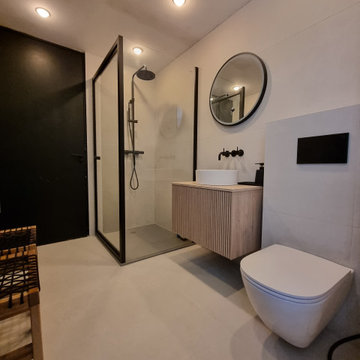
A Jack & JIll Bathroom renovation that opens up the space creating an elegant, tranquille and spa like ensuite.
Esempio di una piccola stanza da bagno padronale nordica con ante a filo, ante in legno chiaro, doccia ad angolo, WC sospeso, piastrelle bianche, piastrelle in gres porcellanato, pareti bianche, pavimento con piastrelle di ciottoli, lavabo a bacinella, pavimento bianco, porta doccia a battente, un lavabo e mobile bagno sospeso
Esempio di una piccola stanza da bagno padronale nordica con ante a filo, ante in legno chiaro, doccia ad angolo, WC sospeso, piastrelle bianche, piastrelle in gres porcellanato, pareti bianche, pavimento con piastrelle di ciottoli, lavabo a bacinella, pavimento bianco, porta doccia a battente, un lavabo e mobile bagno sospeso
Stanze da Bagno scandinave con porta doccia a battente - Foto e idee per arredare
4