Stanze da Bagno scandinave con porta doccia a battente - Foto e idee per arredare
Filtra anche per:
Budget
Ordina per:Popolari oggi
41 - 60 di 1.558 foto
1 di 3
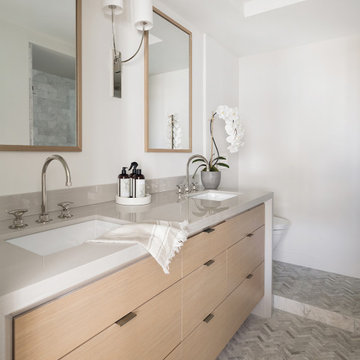
Idee per una stanza da bagno padronale nordica di medie dimensioni con ante lisce, ante in legno chiaro, vasca ad alcova, vasca/doccia, WC monopezzo, piastrelle grigie, piastrelle in gres porcellanato, pareti bianche, pavimento in gres porcellanato, lavabo sottopiano, top in quarzo composito, pavimento grigio, porta doccia a battente, top bianco, un lavabo e mobile bagno incassato

A Scandinavian minimalist bathroom with herringbone tile floor, freestanding tub, deck mounted tub faucet, and large shower.
Ispirazione per una grande stanza da bagno padronale scandinava con ante lisce, ante in legno chiaro, vasca freestanding, doccia alcova, WC monopezzo, piastrelle grigie, piastrelle in gres porcellanato, pareti bianche, pavimento in gres porcellanato, lavabo sottopiano, top in quarzo composito, pavimento grigio, porta doccia a battente, top bianco, toilette e due lavabi
Ispirazione per una grande stanza da bagno padronale scandinava con ante lisce, ante in legno chiaro, vasca freestanding, doccia alcova, WC monopezzo, piastrelle grigie, piastrelle in gres porcellanato, pareti bianche, pavimento in gres porcellanato, lavabo sottopiano, top in quarzo composito, pavimento grigio, porta doccia a battente, top bianco, toilette e due lavabi
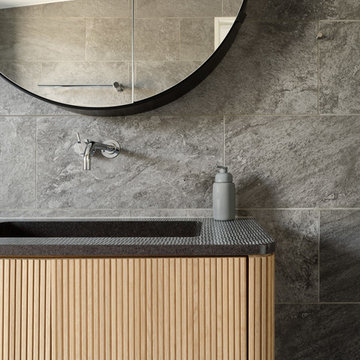
Immagine di una stanza da bagno padronale scandinava di medie dimensioni con ante lisce, ante in legno chiaro, doccia aperta, piastrelle grigie, piastrelle in gres porcellanato, pareti grigie, pavimento in gres porcellanato, lavabo da incasso, top in superficie solida, pavimento grigio, porta doccia a battente e top nero
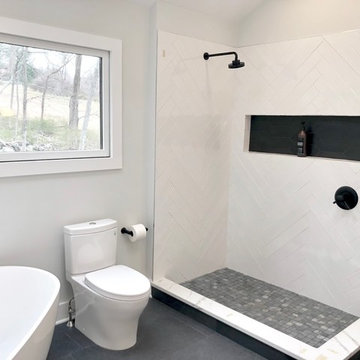
On this project we combined a dressing area and a small master bathroom to create a large spa like master bath with a vaulted ceiling. A large 10' wall mounted floating vanity is the focal point of this beautiful Scandinavian master bathroom renovation.
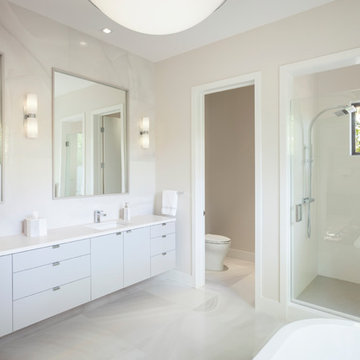
Idee per una grande stanza da bagno padronale scandinava con ante lisce, ante bianche, vasca freestanding, doccia alcova, pareti beige, pavimento in marmo, lavabo sottopiano, top in superficie solida, pavimento bianco, porta doccia a battente e top bianco
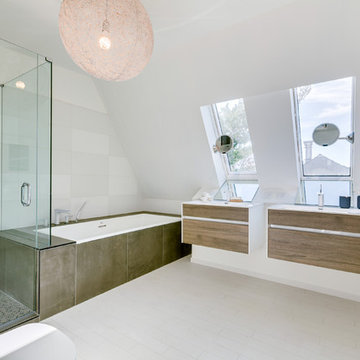
Photography by Silverhouse HD
Architect: Baukultur/ca
Listing Realtor: Steve Fudge
Esempio di una grande stanza da bagno padronale nordica con ante lisce, ante in legno scuro, vasca da incasso, doccia ad angolo, piastrelle grigie, piastrelle bianche, piastrelle in ceramica, pareti bianche, pavimento in gres porcellanato, lavabo integrato, top in superficie solida, pavimento beige e porta doccia a battente
Esempio di una grande stanza da bagno padronale nordica con ante lisce, ante in legno scuro, vasca da incasso, doccia ad angolo, piastrelle grigie, piastrelle bianche, piastrelle in ceramica, pareti bianche, pavimento in gres porcellanato, lavabo integrato, top in superficie solida, pavimento beige e porta doccia a battente
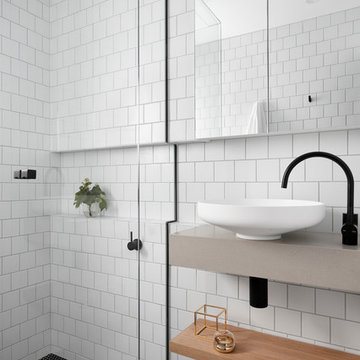
Tom Roe
Ispirazione per una piccola stanza da bagno scandinava con nessun'anta, ante in legno chiaro, doccia a filo pavimento, piastrelle bianche, piastrelle diamantate, pareti bianche, pavimento con piastrelle a mosaico, lavabo sospeso, top in superficie solida e porta doccia a battente
Ispirazione per una piccola stanza da bagno scandinava con nessun'anta, ante in legno chiaro, doccia a filo pavimento, piastrelle bianche, piastrelle diamantate, pareti bianche, pavimento con piastrelle a mosaico, lavabo sospeso, top in superficie solida e porta doccia a battente

Photo : BCDF Studio
Esempio di una stanza da bagno con doccia scandinava di medie dimensioni con ante lisce, ante bianche, doccia aperta, WC sospeso, piastrelle arancioni, piastrelle in ceramica, pareti bianche, pavimento in cementine, lavabo a bacinella, top in superficie solida, pavimento multicolore, porta doccia a battente, top bianco, un lavabo e mobile bagno sospeso
Esempio di una stanza da bagno con doccia scandinava di medie dimensioni con ante lisce, ante bianche, doccia aperta, WC sospeso, piastrelle arancioni, piastrelle in ceramica, pareti bianche, pavimento in cementine, lavabo a bacinella, top in superficie solida, pavimento multicolore, porta doccia a battente, top bianco, un lavabo e mobile bagno sospeso
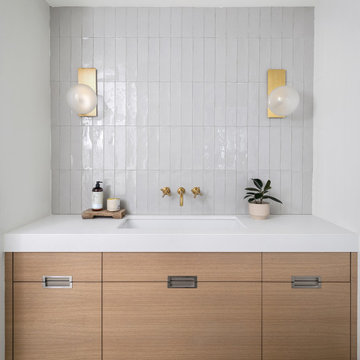
Idee per una stanza da bagno scandinava di medie dimensioni con ante lisce, ante in legno chiaro, vasca ad alcova, vasca/doccia, WC monopezzo, piastrelle grigie, piastrelle in gres porcellanato, pareti bianche, pavimento in gres porcellanato, lavabo sottopiano, top in quarzo composito, pavimento grigio, porta doccia a battente, top bianco, un lavabo e mobile bagno incassato

lattice pattern floor composed of asian statuary and bardiglio marble. Free standing tub. Frameless shower glass
Esempio di una grande stanza da bagno padronale scandinava con ante lisce, ante in legno scuro, vasca freestanding, doccia doppia, WC a due pezzi, piastrelle bianche, piastrelle di marmo, pareti blu, pavimento in marmo, lavabo sottopiano, top in marmo, pavimento multicolore, porta doccia a battente, top bianco, nicchia, due lavabi e mobile bagno sospeso
Esempio di una grande stanza da bagno padronale scandinava con ante lisce, ante in legno scuro, vasca freestanding, doccia doppia, WC a due pezzi, piastrelle bianche, piastrelle di marmo, pareti blu, pavimento in marmo, lavabo sottopiano, top in marmo, pavimento multicolore, porta doccia a battente, top bianco, nicchia, due lavabi e mobile bagno sospeso
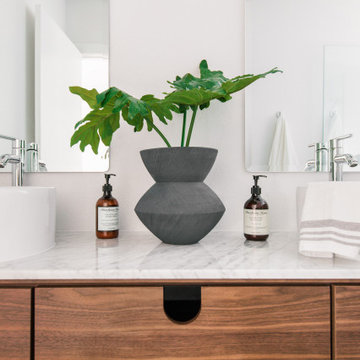
Ispirazione per una piccola stanza da bagno padronale nordica con ante lisce, ante marroni, doccia alcova, WC monopezzo, piastrelle bianche, piastrelle diamantate, pareti bianche, pavimento con piastrelle in ceramica, lavabo a bacinella, top in quarzo composito, pavimento nero, porta doccia a battente, top bianco, nicchia, due lavabi e mobile bagno freestanding
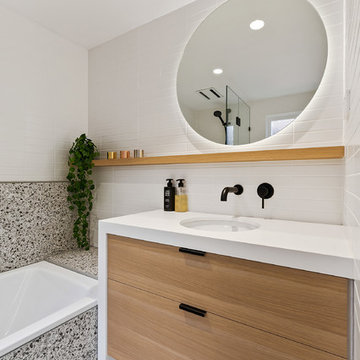
Builder: Unique Residence
Photography: Crib Creative
Idee per una piccola stanza da bagno padronale nordica con ante lisce, ante in legno chiaro, vasca da incasso, vasca/doccia, WC monopezzo, piastrelle bianche, piastrelle in gres porcellanato, pareti bianche, pavimento in gres porcellanato, lavabo sottopiano, top in quarzo composito, pavimento grigio, porta doccia a battente e top bianco
Idee per una piccola stanza da bagno padronale nordica con ante lisce, ante in legno chiaro, vasca da incasso, vasca/doccia, WC monopezzo, piastrelle bianche, piastrelle in gres porcellanato, pareti bianche, pavimento in gres porcellanato, lavabo sottopiano, top in quarzo composito, pavimento grigio, porta doccia a battente e top bianco
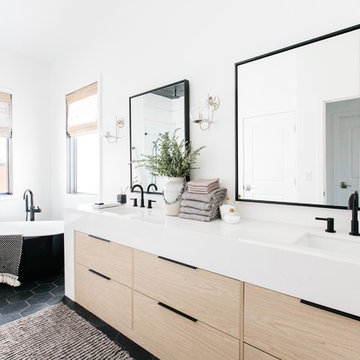
Design: Kristen Forgione
Build: Willsheim Construction
PC: Rennai Hoefer
Esempio di una stanza da bagno padronale scandinava di medie dimensioni con ante lisce, ante in legno chiaro, vasca freestanding, doccia alcova, pareti bianche, pavimento con piastrelle in ceramica, lavabo sottopiano, top in quarzite, pavimento nero, porta doccia a battente e top bianco
Esempio di una stanza da bagno padronale scandinava di medie dimensioni con ante lisce, ante in legno chiaro, vasca freestanding, doccia alcova, pareti bianche, pavimento con piastrelle in ceramica, lavabo sottopiano, top in quarzite, pavimento nero, porta doccia a battente e top bianco
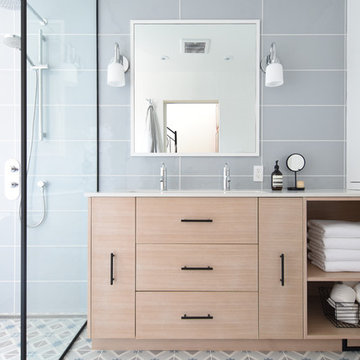
Idee per una stanza da bagno padronale scandinava di medie dimensioni con ante lisce, ante in legno chiaro, doccia alcova, piastrelle grigie, piastrelle in gres porcellanato, pareti grigie, pavimento in gres porcellanato, lavabo rettangolare, pavimento multicolore, porta doccia a battente e top bianco

The detailed plans for this bathroom can be purchased here: https://www.changeyourbathroom.com/shop/felicitous-flora-bathroom-plans/
The original layout of this bathroom underutilized the spacious floor plan and had an entryway out into the living room as well as a poorly placed entry between the toilet and the shower into the master suite. The new floor plan offered more privacy for the water closet and cozier area for the round tub. A more spacious shower was created by shrinking the floor plan - by bringing the wall of the former living room entry into the bathroom it created a deeper shower space and the additional depth behind the wall offered deep towel storage. A living plant wall thrives and enjoys the humidity each time the shower is used. An oak wood wall gives a natural ambiance for a relaxing, nature inspired bathroom experience.
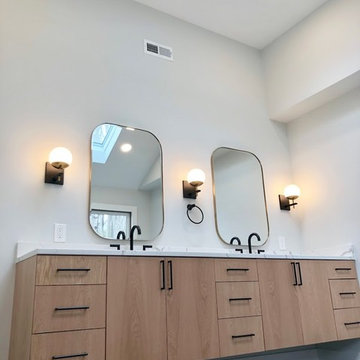
On this project we combined a dressing area and a small master bathroom to create a large spa like master bath with a vaulted ceiling. A large 10' wall mounted floating vanity is the focal point of this beautiful Scandinavian master bathroom renovation.
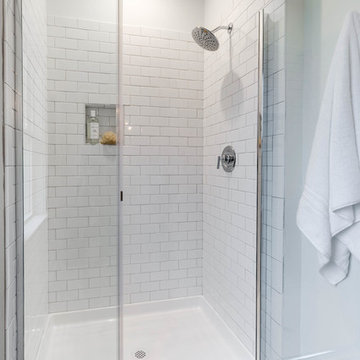
Mick Anders
Ispirazione per una stanza da bagno padronale scandinava di medie dimensioni con ante in stile shaker, ante bianche, doccia ad angolo, WC a due pezzi, piastrelle bianche, piastrelle in ceramica, pareti bianche, pavimento con piastrelle in ceramica, lavabo sottopiano, top in marmo, pavimento grigio, porta doccia a battente e top grigio
Ispirazione per una stanza da bagno padronale scandinava di medie dimensioni con ante in stile shaker, ante bianche, doccia ad angolo, WC a due pezzi, piastrelle bianche, piastrelle in ceramica, pareti bianche, pavimento con piastrelle in ceramica, lavabo sottopiano, top in marmo, pavimento grigio, porta doccia a battente e top grigio
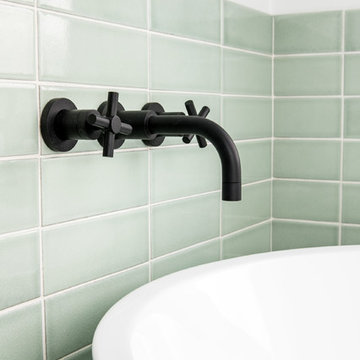
Esempio di una grande stanza da bagno padronale scandinava con ante lisce, ante bianche, vasca freestanding, doccia alcova, piastrelle verdi, piastrelle in ceramica, pareti bianche, pavimento con piastrelle in ceramica, lavabo sottopiano, top in quarzite, pavimento verde, porta doccia a battente e top bianco

This contemporary kid's bathroom features a white oak custom vanity and black accents. A unique mosaic penny tile design in the flooring and in the shower ties in all of the black accents. The natural light comes in from a skylight located above the vanity.

The detailed plans for this bathroom can be purchased here: https://www.changeyourbathroom.com/shop/felicitous-flora-bathroom-plans/
The original layout of this bathroom underutilized the spacious floor plan and had an entryway out into the living room as well as a poorly placed entry between the toilet and the shower into the master suite. The new floor plan offered more privacy for the water closet and cozier area for the round tub. A more spacious shower was created by shrinking the floor plan - by bringing the wall of the former living room entry into the bathroom it created a deeper shower space and the additional depth behind the wall offered deep towel storage. A living plant wall thrives and enjoys the humidity each time the shower is used. An oak wood wall gives a natural ambiance for a relaxing, nature inspired bathroom experience.
Stanze da Bagno scandinave con porta doccia a battente - Foto e idee per arredare
3