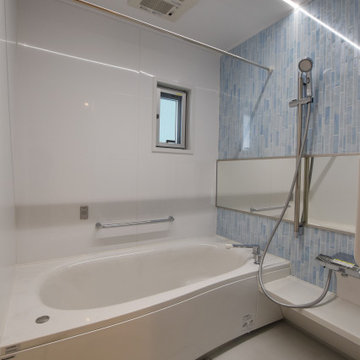Stanze da Bagno scandinave con pareti blu - Foto e idee per arredare
Filtra anche per:
Budget
Ordina per:Popolari oggi
161 - 180 di 218 foto
1 di 3
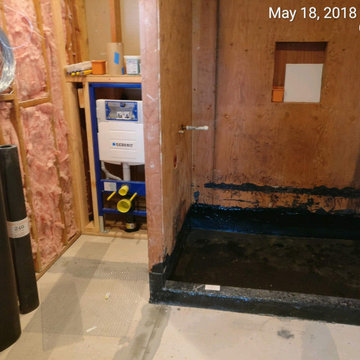
Bath in process showing hot mop pan and wall mounted toilet carriage.
Esempio di una stanza da bagno padronale nordica di medie dimensioni con doccia alcova, piastrelle blu, piastrelle in gres porcellanato, top in granito, porta doccia a battente, top beige, ante in stile shaker, ante bianche, WC sospeso, pareti blu, pavimento in gres porcellanato, lavabo a bacinella e pavimento beige
Esempio di una stanza da bagno padronale nordica di medie dimensioni con doccia alcova, piastrelle blu, piastrelle in gres porcellanato, top in granito, porta doccia a battente, top beige, ante in stile shaker, ante bianche, WC sospeso, pareti blu, pavimento in gres porcellanato, lavabo a bacinella e pavimento beige
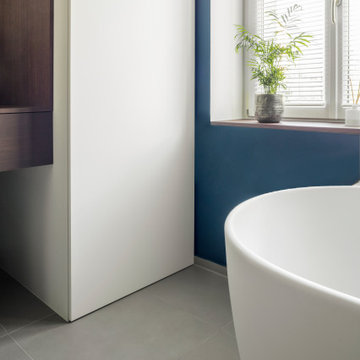
Altbau Sanierung
Badezimmer Möbel
Esempio di una stanza da bagno con doccia scandinava di medie dimensioni con nessun'anta, ante in legno bruno, vasca freestanding, doccia a filo pavimento, WC monopezzo, piastrelle grigie, piastrelle in ceramica, pareti blu, pavimento con piastrelle in ceramica, lavabo a bacinella, top in legno, pavimento grigio, doccia aperta, top marrone, un lavabo, mobile bagno sospeso e pareti in legno
Esempio di una stanza da bagno con doccia scandinava di medie dimensioni con nessun'anta, ante in legno bruno, vasca freestanding, doccia a filo pavimento, WC monopezzo, piastrelle grigie, piastrelle in ceramica, pareti blu, pavimento con piastrelle in ceramica, lavabo a bacinella, top in legno, pavimento grigio, doccia aperta, top marrone, un lavabo, mobile bagno sospeso e pareti in legno
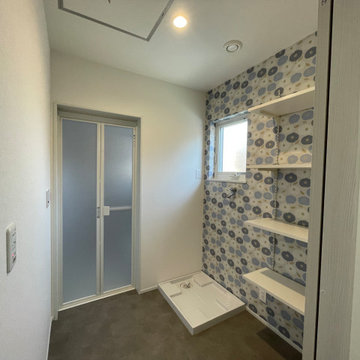
Foto di una stanza da bagno scandinava con pareti blu, pavimento in vinile, pavimento marrone, soffitto in carta da parati e carta da parati
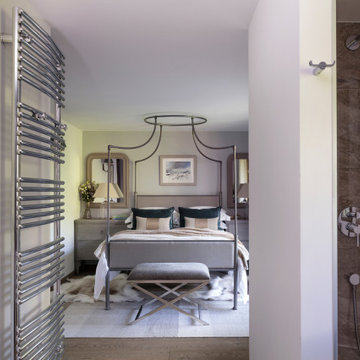
Esempio di una stanza da bagno padronale scandinava di medie dimensioni con consolle stile comò, ante in legno chiaro, vasca freestanding, doccia aperta, WC sospeso, piastrelle blu, pareti blu, pavimento in legno massello medio, lavabo a bacinella, top in legno, pavimento marrone, doccia aperta e top marrone
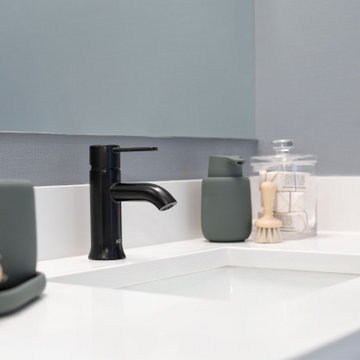
Immagine di una piccola stanza da bagno per bambini nordica con ante lisce, ante bianche, vasca ad alcova, piastrelle bianche, piastrelle in ceramica, pareti blu, lavabo sottopiano, top in quarzite, top bianco, un lavabo e mobile bagno incassato
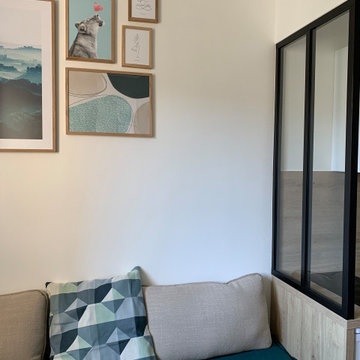
Esempio di una piccola stanza da bagno scandinava con pareti blu, pavimento in linoleum e pavimento marrone
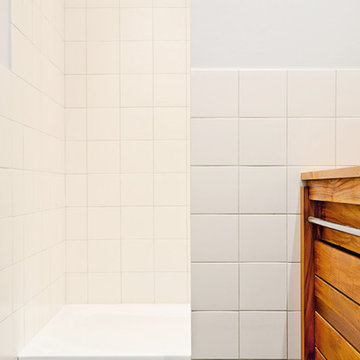
Un grand placard a été réquisitionné pour la nouvelle salle d'eau décoré chaleureusement et sobrement de faïence blanche, bois et grès cérame au sol.
Idee per una stanza da bagno padronale nordica di medie dimensioni con ante in legno bruno, doccia a filo pavimento, piastrelle beige, pareti blu, pavimento con piastrelle in ceramica, lavabo a consolle, top in legno, pavimento blu, doccia aperta e top marrone
Idee per una stanza da bagno padronale nordica di medie dimensioni con ante in legno bruno, doccia a filo pavimento, piastrelle beige, pareti blu, pavimento con piastrelle in ceramica, lavabo a consolle, top in legno, pavimento blu, doccia aperta e top marrone
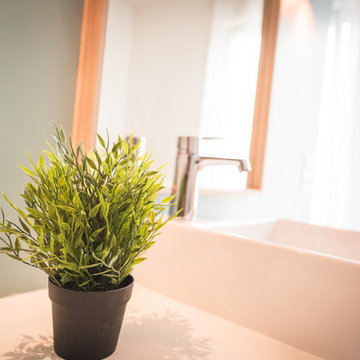
Transformation d'une chambre en salle de bain.
La pièce étant assez grande, j'ai pris le parti de la divisée en trois partie.
Dés que l'on rentre, on arrive sur l'espace lavabo qui dissimule sur le gauche l'espace douche et sur la droite l'espace baignoire qui profite de la vue.
Le parquet a été rénové et une estrade a été créé pour dissimuler la partie technique.
black box studio
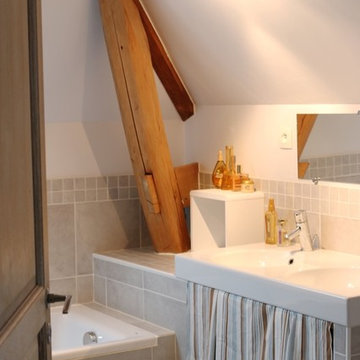
CELINE TSAKYRELLIS
Immagine di una stanza da bagno per bambini scandinava di medie dimensioni con vasca sottopiano, WC sospeso, piastrelle grigie, piastrelle in ceramica, pareti blu, pavimento con piastrelle in ceramica, lavabo a consolle, top piastrellato, pavimento grigio e top grigio
Immagine di una stanza da bagno per bambini scandinava di medie dimensioni con vasca sottopiano, WC sospeso, piastrelle grigie, piastrelle in ceramica, pareti blu, pavimento con piastrelle in ceramica, lavabo a consolle, top piastrellato, pavimento grigio e top grigio
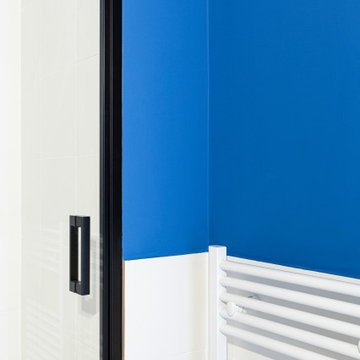
Bagno: gioco di contrasto cromatico tra fascia alta in blu e rivestimento in bianco della parte bassa della parete. Dettagli in nero: box doccia.
Esempio di una piccola e stretta e lunga stanza da bagno con doccia nordica con ante lisce, ante blu, doccia alcova, WC sospeso, piastrelle blu, piastrelle in ceramica, pareti blu, pavimento con piastrelle in ceramica, lavabo integrato, top piastrellato, pavimento blu, porta doccia a battente, top bianco, un lavabo, mobile bagno sospeso e travi a vista
Esempio di una piccola e stretta e lunga stanza da bagno con doccia nordica con ante lisce, ante blu, doccia alcova, WC sospeso, piastrelle blu, piastrelle in ceramica, pareti blu, pavimento con piastrelle in ceramica, lavabo integrato, top piastrellato, pavimento blu, porta doccia a battente, top bianco, un lavabo, mobile bagno sospeso e travi a vista
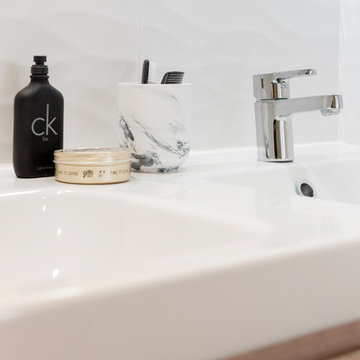
Faïence graphique blanche effet vague.
Sol graphique avec carrelage hexagonal blanc et carrelage imitation parquet en chêne.
Crédit photo : Sabine Serrad
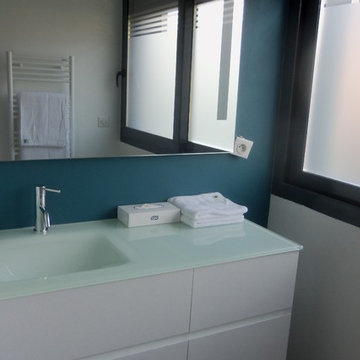
Idee per una stanza da bagno scandinava con ante a filo, ante bianche, pareti blu e lavabo integrato

The detailed plans for this bathroom can be purchased here: https://www.changeyourbathroom.com/shop/felicitous-flora-bathroom-plans/
The original layout of this bathroom underutilized the spacious floor plan and had an entryway out into the living room as well as a poorly placed entry between the toilet and the shower into the master suite. The new floor plan offered more privacy for the water closet and cozier area for the round tub. A more spacious shower was created by shrinking the floor plan - by bringing the wall of the former living room entry into the bathroom it created a deeper shower space and the additional depth behind the wall offered deep towel storage. A living plant wall thrives and enjoys the humidity each time the shower is used. An oak wood wall gives a natural ambiance for a relaxing, nature inspired bathroom experience.
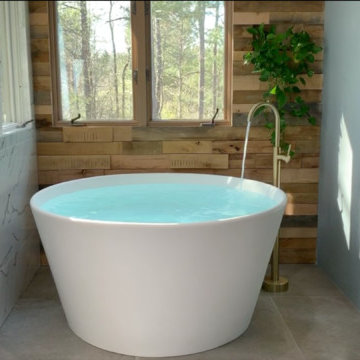
The detailed plans for this bathroom can be purchased here: https://www.changeyourbathroom.com/shop/felicitous-flora-bathroom-plans/
The original layout of this bathroom underutilized the spacious floor plan and had an entryway out into the living room as well as a poorly placed entry between the toilet and the shower into the master suite. The new floor plan offered more privacy for the water closet and cozier area for the round tub. A more spacious shower was created by shrinking the floor plan - by bringing the wall of the former living room entry into the bathroom it created a deeper shower space and the additional depth behind the wall offered deep towel storage. A living plant wall thrives and enjoys the humidity each time the shower is used. An oak wood wall gives a natural ambiance for a relaxing, nature inspired bathroom experience.
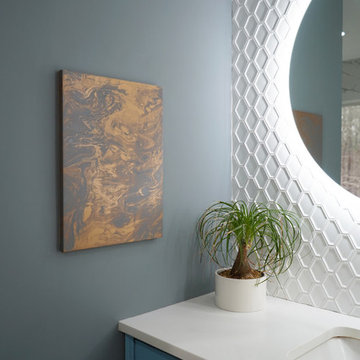
The detailed plans for this bathroom can be purchased here: https://www.changeyourbathroom.com/shop/felicitous-flora-bathroom-plans/
The original layout of this bathroom underutilized the spacious floor plan and had an entryway out into the living room as well as a poorly placed entry between the toilet and the shower into the master suite. The new floor plan offered more privacy for the water closet and cozier area for the round tub. A more spacious shower was created by shrinking the floor plan - by bringing the wall of the former living room entry into the bathroom it created a deeper shower space and the additional depth behind the wall offered deep towel storage. A living plant wall thrives and enjoys the humidity each time the shower is used. An oak wood wall gives a natural ambiance for a relaxing, nature inspired bathroom experience.
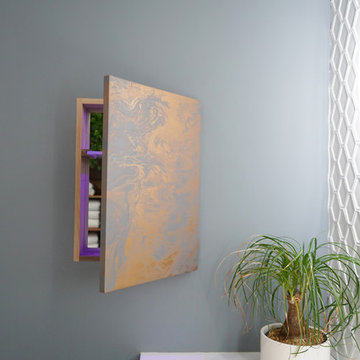
The detailed plans for this bathroom can be purchased here: https://www.changeyourbathroom.com/shop/felicitous-flora-bathroom-plans/
The original layout of this bathroom underutilized the spacious floor plan and had an entryway out into the living room as well as a poorly placed entry between the toilet and the shower into the master suite. The new floor plan offered more privacy for the water closet and cozier area for the round tub. A more spacious shower was created by shrinking the floor plan - by bringing the wall of the former living room entry into the bathroom it created a deeper shower space and the additional depth behind the wall offered deep towel storage. A living plant wall thrives and enjoys the humidity each time the shower is used. An oak wood wall gives a natural ambiance for a relaxing, nature inspired bathroom experience.
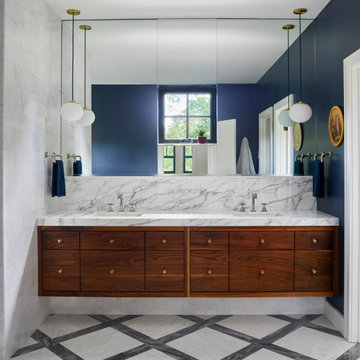
lattice pattern floor composed of asian statuary and bardiglio marble. Free standing tub. Frameless shower glass
Immagine di una grande stanza da bagno padronale nordica con ante lisce, ante in legno scuro, vasca freestanding, doccia doppia, WC a due pezzi, piastrelle bianche, piastrelle di marmo, pareti blu, pavimento in marmo, lavabo sottopiano, top in marmo, pavimento multicolore, porta doccia a battente, top bianco, nicchia, due lavabi e mobile bagno sospeso
Immagine di una grande stanza da bagno padronale nordica con ante lisce, ante in legno scuro, vasca freestanding, doccia doppia, WC a due pezzi, piastrelle bianche, piastrelle di marmo, pareti blu, pavimento in marmo, lavabo sottopiano, top in marmo, pavimento multicolore, porta doccia a battente, top bianco, nicchia, due lavabi e mobile bagno sospeso
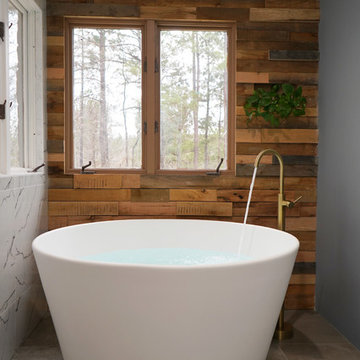
The detailed plans for this bathroom can be purchased here: https://www.changeyourbathroom.com/shop/felicitous-flora-bathroom-plans/
The original layout of this bathroom underutilized the spacious floor plan and had an entryway out into the living room as well as a poorly placed entry between the toilet and the shower into the master suite. The new floor plan offered more privacy for the water closet and cozier area for the round tub. A more spacious shower was created by shrinking the floor plan - by bringing the wall of the former living room entry into the bathroom it created a deeper shower space and the additional depth behind the wall offered deep towel storage. A living plant wall thrives and enjoys the humidity each time the shower is used. An oak wood wall gives a natural ambiance for a relaxing, nature inspired bathroom experience.
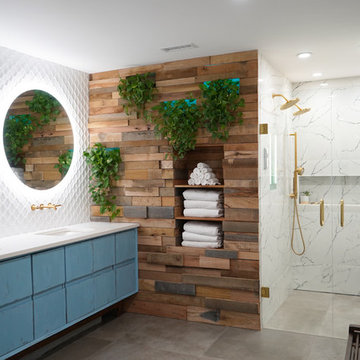
The detailed plans for this bathroom can be purchased here: https://www.changeyourbathroom.com/shop/felicitous-flora-bathroom-plans/
The original layout of this bathroom underutilized the spacious floor plan and had an entryway out into the living room as well as a poorly placed entry between the toilet and the shower into the master suite. The new floor plan offered more privacy for the water closet and cozier area for the round tub. A more spacious shower was created by shrinking the floor plan - by bringing the wall of the former living room entry into the bathroom it created a deeper shower space and the additional depth behind the wall offered deep towel storage. A living plant wall thrives and enjoys the humidity each time the shower is used. An oak wood wall gives a natural ambiance for a relaxing, nature inspired bathroom experience.
Stanze da Bagno scandinave con pareti blu - Foto e idee per arredare
9
