Stanze da Bagno scandinave con lavabo sottopiano - Foto e idee per arredare
Filtra anche per:
Budget
Ordina per:Popolari oggi
81 - 100 di 1.318 foto
1 di 3
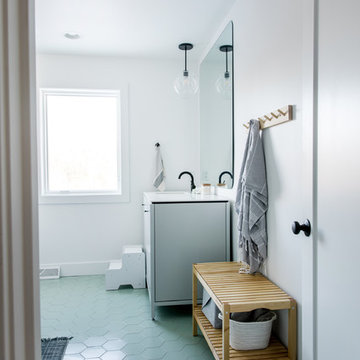
Idee per una grande stanza da bagno per bambini nordica con ante lisce, ante bianche, vasca ad alcova, doccia aperta, piastrelle beige, piastrelle in ceramica, pareti bianche, pavimento con piastrelle in ceramica, lavabo sottopiano, top in quarzite, pavimento verde, doccia con tenda e top bianco
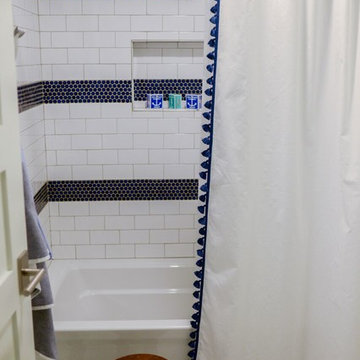
Bath |
This modern bathroom is perfect for the cutest boys in the family. Penny round horizontal tile strips and wood accents warm this little space up.
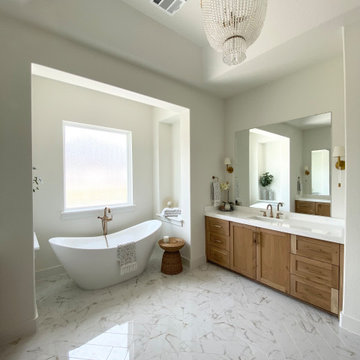
Idee per un'ampia stanza da bagno padronale scandinava con ante lisce, ante beige, vasca freestanding, doccia alcova, piastrelle bianche, piastrelle in ceramica, pareti bianche, pavimento in gres porcellanato, lavabo sottopiano, top in quarzo composito, pavimento bianco, porta doccia a battente, top bianco, panca da doccia, un lavabo e mobile bagno incassato
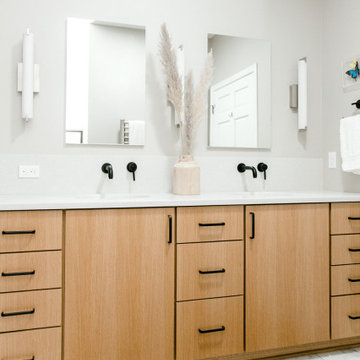
Photographer: Marit Williams Photography
Immagine di una grande stanza da bagno padronale nordica con ante lisce, ante in legno chiaro, vasca ad alcova, piastrelle beige, piastrelle in gres porcellanato, pareti grigie, pavimento in gres porcellanato, lavabo sottopiano, top in quarzo composito, pavimento bianco, porta doccia a battente, top grigio, nicchia, due lavabi e mobile bagno incassato
Immagine di una grande stanza da bagno padronale nordica con ante lisce, ante in legno chiaro, vasca ad alcova, piastrelle beige, piastrelle in gres porcellanato, pareti grigie, pavimento in gres porcellanato, lavabo sottopiano, top in quarzo composito, pavimento bianco, porta doccia a battente, top grigio, nicchia, due lavabi e mobile bagno incassato
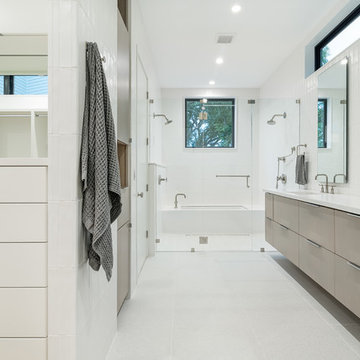
Foto di una grande stanza da bagno padronale scandinava con ante lisce, ante grigie, piastrelle bianche, top bianco, vasca sottopiano, zona vasca/doccia separata, WC monopezzo, pareti bianche, lavabo sottopiano, pavimento bianco, porta doccia a battente e top in quarzo composito
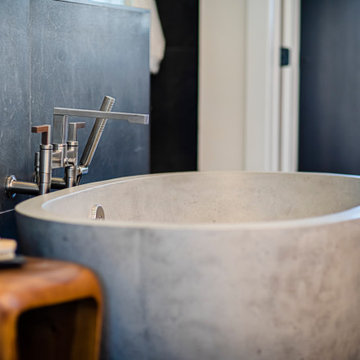
The new construction luxury home was designed by our Carmel design-build studio with the concept of 'hygge' in mind – crafting a soothing environment that exudes warmth, contentment, and coziness without being overly ornate or cluttered. Inspired by Scandinavian style, the design incorporates clean lines and minimal decoration, set against soaring ceilings and walls of windows. These features are all enhanced by warm finishes, tactile textures, statement light fixtures, and carefully selected art pieces.
In the living room, a bold statement wall was incorporated, making use of the 4-sided, 2-story fireplace chase, which was enveloped in large format marble tile. Each bedroom was crafted to reflect a unique character, featuring elegant wallpapers, decor, and luxurious furnishings. The primary bathroom was characterized by dark enveloping walls and floors, accentuated by teak, and included a walk-through dual shower, overhead rain showers, and a natural stone soaking tub.
An open-concept kitchen was fitted, boasting state-of-the-art features and statement-making lighting. Adding an extra touch of sophistication, a beautiful basement space was conceived, housing an exquisite home bar and a comfortable lounge area.
---Project completed by Wendy Langston's Everything Home interior design firm, which serves Carmel, Zionsville, Fishers, Westfield, Noblesville, and Indianapolis.
For more about Everything Home, see here: https://everythinghomedesigns.com/
To learn more about this project, see here:
https://everythinghomedesigns.com/portfolio/modern-scandinavian-luxury-home-westfield/
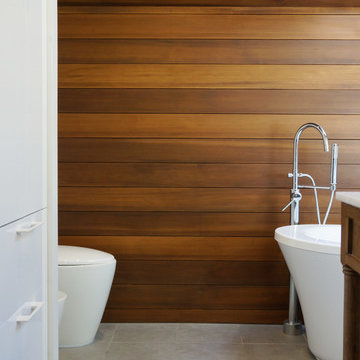
Free-standing tub, generous shower stall, toilet and bidet, double-sink console and generous storage all in a 9x13 space. I don't know how we did it ;)
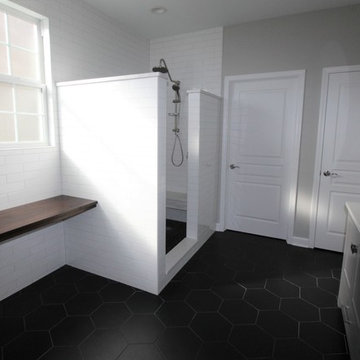
This bathroom gives you the fresh, organic, airy and natural feel. It has everything you need to get you ready for the day.
Esempio di una stanza da bagno padronale scandinava di medie dimensioni con ante in stile shaker, ante grigie, doccia aperta, WC monopezzo, piastrelle bianche, piastrelle diamantate, doccia aperta, top bianco, pareti grigie, parquet scuro, lavabo sottopiano, top in quarzite e pavimento marrone
Esempio di una stanza da bagno padronale scandinava di medie dimensioni con ante in stile shaker, ante grigie, doccia aperta, WC monopezzo, piastrelle bianche, piastrelle diamantate, doccia aperta, top bianco, pareti grigie, parquet scuro, lavabo sottopiano, top in quarzite e pavimento marrone

Photo by: Haris Kenjar
Foto di una stanza da bagno per bambini scandinava con ante lisce, ante in legno chiaro, vasca giapponese, vasca/doccia, piastrelle bianche, piastrelle in ceramica, pavimento in gres porcellanato, lavabo sottopiano, top in superficie solida, doccia con tenda, top bianco, pareti grigie e pavimento beige
Foto di una stanza da bagno per bambini scandinava con ante lisce, ante in legno chiaro, vasca giapponese, vasca/doccia, piastrelle bianche, piastrelle in ceramica, pavimento in gres porcellanato, lavabo sottopiano, top in superficie solida, doccia con tenda, top bianco, pareti grigie e pavimento beige
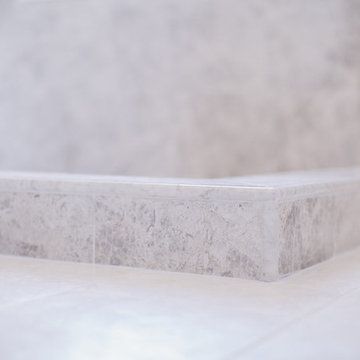
Photos by Gagewood http://www.gagewoodphoto.com/
Immagine di una stanza da bagno padronale scandinava di medie dimensioni con ante in stile shaker, ante bianche, doccia ad angolo, piastrelle beige, piastrelle in pietra, pareti beige, pavimento in gres porcellanato, lavabo sottopiano, top in superficie solida, pavimento beige e doccia aperta
Immagine di una stanza da bagno padronale scandinava di medie dimensioni con ante in stile shaker, ante bianche, doccia ad angolo, piastrelle beige, piastrelle in pietra, pareti beige, pavimento in gres porcellanato, lavabo sottopiano, top in superficie solida, pavimento beige e doccia aperta
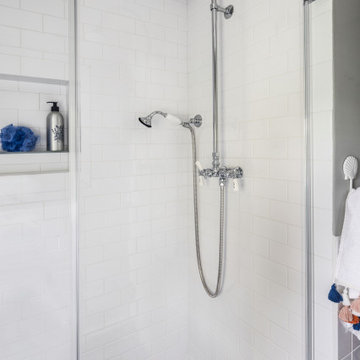
Idee per una stanza da bagno per bambini scandinava di medie dimensioni con ante in stile shaker, ante in legno scuro, WC monopezzo, piastrelle grigie, piastrelle in ceramica, pareti bianche, pavimento in cementine, lavabo sottopiano, top in marmo, pavimento multicolore, top bianco, un lavabo e mobile bagno freestanding
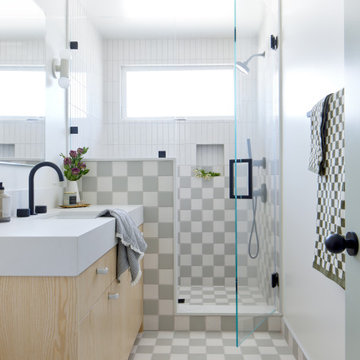
A balance of checkered and solid tile in an elegantly restrained colorway offers gorgeous contrast in this bathroom. Checkered 4x4 Ceramic Tile in Feldspar and Dolomite covers the floor and rises up the shower walls, meeting 2x8 Ceramic Tile in Tusk for an elevated and alluring look.
DESIGN
Natalie Myers, Veneer Designs
PHOTOS
Jessica Alexander Photography
INSTALLER
Lion Builder
TILE SHOWN
Tusk 2x8
Dolomite 4x4
Feldspar 4x4
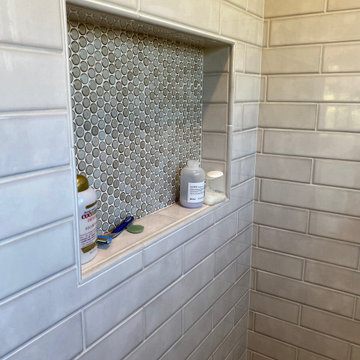
Ispirazione per una stanza da bagno padronale scandinava di medie dimensioni con ante lisce, ante in legno scuro, doccia alcova, WC monopezzo, piastrelle grigie, piastrelle in ceramica, pareti bianche, pavimento con piastrelle in ceramica, lavabo sottopiano, top in quarzite, pavimento grigio, porta doccia a battente, top bianco, nicchia, due lavabi e mobile bagno freestanding
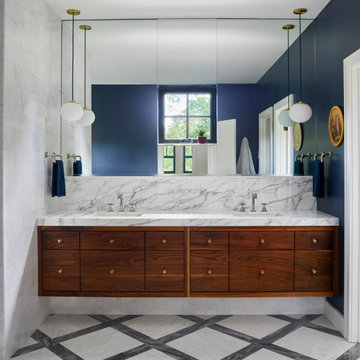
lattice pattern floor composed of asian statuary and bardiglio marble. Free standing tub. Frameless shower glass
Immagine di una grande stanza da bagno padronale nordica con ante lisce, ante in legno scuro, vasca freestanding, doccia doppia, WC a due pezzi, piastrelle bianche, piastrelle di marmo, pareti blu, pavimento in marmo, lavabo sottopiano, top in marmo, pavimento multicolore, porta doccia a battente, top bianco, nicchia, due lavabi e mobile bagno sospeso
Immagine di una grande stanza da bagno padronale nordica con ante lisce, ante in legno scuro, vasca freestanding, doccia doppia, WC a due pezzi, piastrelle bianche, piastrelle di marmo, pareti blu, pavimento in marmo, lavabo sottopiano, top in marmo, pavimento multicolore, porta doccia a battente, top bianco, nicchia, due lavabi e mobile bagno sospeso
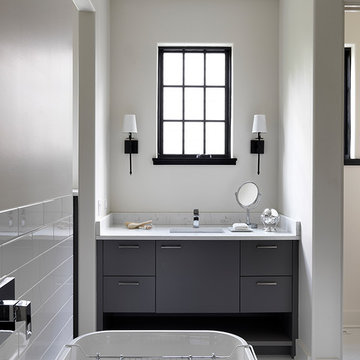
Cynthia Lynn Photography
Foto di una stanza da bagno nordica con ante lisce, ante grigie, vasca freestanding, piastrelle bianche, piastrelle diamantate, pareti grigie, pavimento con piastrelle a mosaico, lavabo sottopiano, pavimento bianco e top bianco
Foto di una stanza da bagno nordica con ante lisce, ante grigie, vasca freestanding, piastrelle bianche, piastrelle diamantate, pareti grigie, pavimento con piastrelle a mosaico, lavabo sottopiano, pavimento bianco e top bianco
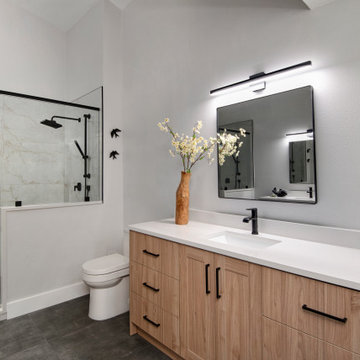
Once again the team at DCI Home Improvements has gone above and beyond and presented to our clients one of the most amazing bathrooms that we have completed to date. Our clients came to us actually pre-Covid in 2019 to start working on this project. The design went through many different stages over the next few years but the design that we finished on was the perfect fit for the space. The features of this bathroom include: Large format 24” x 48” shower wall tiles. River rock shower floor tiles. Dual shower heads on both ends of the shower with dual handhelds. Dual 12” x 21” shower wall niches. Custom glass shower enclosure. Custom euro style of cabinetry. Quartz countertops. Smooth side toilet. LED ceiling lighting. 52” ceiling fan. Large format floor tile. And a hidden attic access (hidden so well you can’t see it in the photos). All finish items were provided by Pro Source of Port Richey for this project. Plumbing was provided by County Wide Plumbing of Holiday. Electrical was provided by Palm Harbor Electric. Drywall finishing was provided by Mid-State Drywall or Dade City. This is a great example of what can be accomplished in a primary bathroom that has an abundance of space.
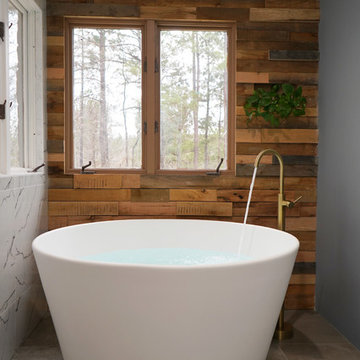
The detailed plans for this bathroom can be purchased here: https://www.changeyourbathroom.com/shop/felicitous-flora-bathroom-plans/
The original layout of this bathroom underutilized the spacious floor plan and had an entryway out into the living room as well as a poorly placed entry between the toilet and the shower into the master suite. The new floor plan offered more privacy for the water closet and cozier area for the round tub. A more spacious shower was created by shrinking the floor plan - by bringing the wall of the former living room entry into the bathroom it created a deeper shower space and the additional depth behind the wall offered deep towel storage. A living plant wall thrives and enjoys the humidity each time the shower is used. An oak wood wall gives a natural ambiance for a relaxing, nature inspired bathroom experience.
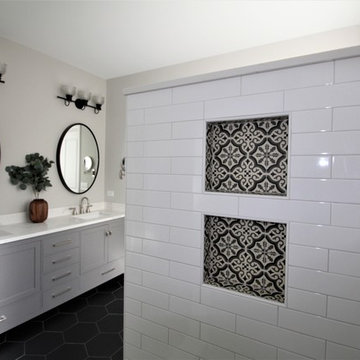
This bathroom gives you the fresh, organic, airy and natural feel. It has everything you need to get you ready for the day.
Ispirazione per una stanza da bagno padronale nordica di medie dimensioni con ante in stile shaker, ante grigie, doccia aperta, WC monopezzo, piastrelle bianche, piastrelle diamantate, doccia aperta, top bianco, pareti grigie, parquet scuro, lavabo sottopiano, top in quarzite e pavimento marrone
Ispirazione per una stanza da bagno padronale nordica di medie dimensioni con ante in stile shaker, ante grigie, doccia aperta, WC monopezzo, piastrelle bianche, piastrelle diamantate, doccia aperta, top bianco, pareti grigie, parquet scuro, lavabo sottopiano, top in quarzite e pavimento marrone
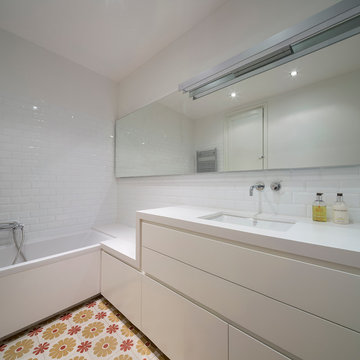
Nieve | Productora Audiovisual
Idee per una stanza da bagno padronale scandinava di medie dimensioni con ante lisce, ante bianche, vasca ad alcova, vasca/doccia, piastrelle bianche, piastrelle diamantate, pareti bianche, pavimento con piastrelle in ceramica e lavabo sottopiano
Idee per una stanza da bagno padronale scandinava di medie dimensioni con ante lisce, ante bianche, vasca ad alcova, vasca/doccia, piastrelle bianche, piastrelle diamantate, pareti bianche, pavimento con piastrelle in ceramica e lavabo sottopiano
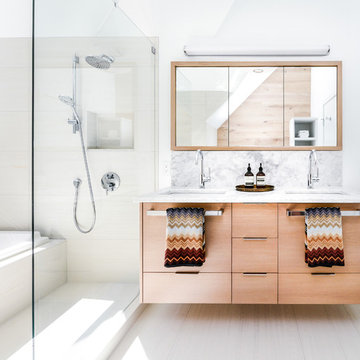
“A family cabin gets a much needed upgrade from 80’s relic to modern marvel” – Michael Harris for Western Living Condo
Esempio di una grande stanza da bagno padronale nordica con ante lisce, vasca da incasso, piastrelle grigie, top in granito, vasca/doccia, ante in legno chiaro, piastrelle in pietra, pareti bianche e lavabo sottopiano
Esempio di una grande stanza da bagno padronale nordica con ante lisce, vasca da incasso, piastrelle grigie, top in granito, vasca/doccia, ante in legno chiaro, piastrelle in pietra, pareti bianche e lavabo sottopiano
Stanze da Bagno scandinave con lavabo sottopiano - Foto e idee per arredare
5