Stanze da Bagno scandinave con lavabo sottopiano - Foto e idee per arredare
Filtra anche per:
Budget
Ordina per:Popolari oggi
41 - 60 di 1.319 foto
1 di 3
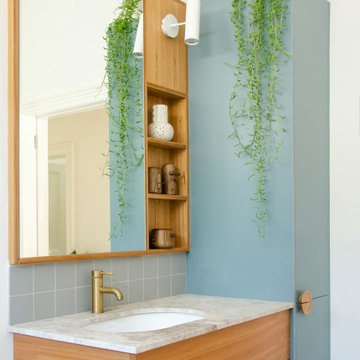
Bathroom Vanity
Ispirazione per una stanza da bagno nordica con ante lisce, ante in legno scuro, pareti bianche, lavabo sottopiano, top grigio, un lavabo e mobile bagno sospeso
Ispirazione per una stanza da bagno nordica con ante lisce, ante in legno scuro, pareti bianche, lavabo sottopiano, top grigio, un lavabo e mobile bagno sospeso
We teamed up with an investor to design a one-of-a-kind property. We created a very clear vision for this home: Scandinavian minimalism. Our intention for this home was to incorporate as many natural materials that we could. We started by selecting polished concrete floors throughout the entire home. To balance this masculinity, we chose soft, natural wood grain cabinetry for the kitchen, bathrooms and mudroom. In the kitchen, we made the hood a focal point by wrapping it in marble and installing a herringbone tile to the ceiling. We accented the rooms with brass and polished chrome, giving the home a light and airy feeling. We incorporated organic textures and soft lines throughout. The bathrooms feature a dimensioned shower tile and leather towel hooks. We drew inspiration for the color palette and styling by our surroundings - the desert.
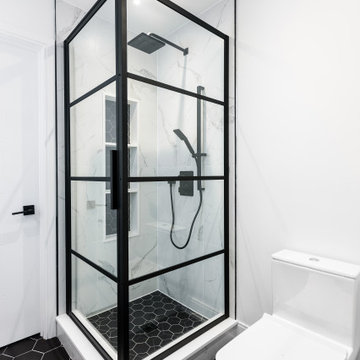
Ispirazione per una piccola stanza da bagno nordica con ante lisce, ante in legno scuro, doccia aperta, WC monopezzo, piastrelle bianche, piastrelle in gres porcellanato, pareti bianche, pavimento in gres porcellanato, lavabo sottopiano, top in quarzo composito, pavimento nero, porta doccia a battente, top bianco, nicchia, due lavabi e mobile bagno sospeso
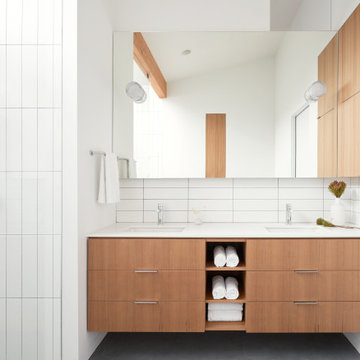
Idee per una stanza da bagno padronale scandinava di medie dimensioni con ante lisce, ante in legno scuro, doccia aperta, piastrelle bianche, piastrelle in ceramica, pareti bianche, pavimento in gres porcellanato, lavabo sottopiano, top in quarzo composito, pavimento grigio, doccia aperta e top bianco
Idee per una stanza da bagno nordica con ante lisce, ante in legno scuro, vasca freestanding, piastrelle verdi, pareti bianche, lavabo sottopiano, pavimento grigio, top bianco, due lavabi e mobile bagno sospeso
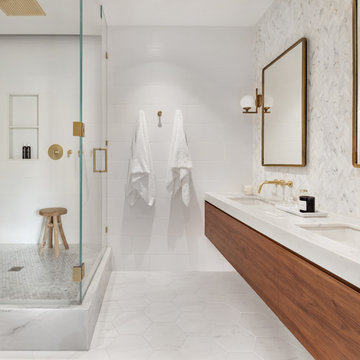
Esempio di una stanza da bagno nordica con ante lisce, ante in legno scuro, doccia ad angolo, piastrelle bianche, pareti bianche, lavabo sottopiano, top in marmo, pavimento bianco, porta doccia a battente e top bianco
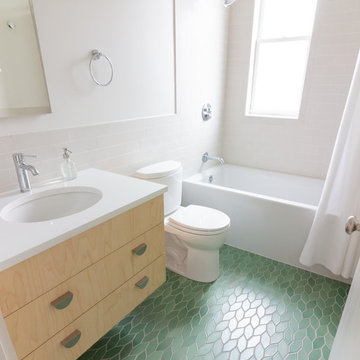
Idee per una stanza da bagno con doccia scandinava con ante lisce, ante in legno chiaro, vasca ad alcova, vasca/doccia, WC a due pezzi, piastrelle beige, piastrelle in gres porcellanato, pareti bianche, pavimento con piastrelle in ceramica, lavabo sottopiano, top in quarzo composito, pavimento verde, doccia con tenda e top bianco

Esempio di una stanza da bagno con doccia scandinava di medie dimensioni con consolle stile comò, ante bianche, vasca ad alcova, vasca/doccia, WC a due pezzi, piastrelle bianche, pareti bianche, pavimento in ardesia, lavabo sottopiano, top in marmo, pavimento nero, doccia con tenda e piastrelle diamantate

Master suite addition to an existing 20's Spanish home in the heart of Sherman Oaks, approx. 300+ sq. added to this 1300sq. home to provide the needed master bedroom suite. the large 14' by 14' bedroom has a 1 lite French door to the back yard and a large window allowing much needed natural light, the new hardwood floors were matched to the existing wood flooring of the house, a Spanish style arch was done at the entrance to the master bedroom to conform with the rest of the architectural style of the home.
The master bathroom on the other hand was designed with a Scandinavian style mixed with Modern wall mounted toilet to preserve space and to allow a clean look, an amazing gloss finish freestanding vanity unit boasting wall mounted faucets and a whole wall tiled with 2x10 subway tile in a herringbone pattern.
For the floor tile we used 8x8 hand painted cement tile laid in a pattern pre determined prior to installation.
The wall mounted toilet has a huge open niche above it with a marble shelf to be used for decoration.
The huge shower boasts 2x10 herringbone pattern subway tile, a side to side niche with a marble shelf, the same marble material was also used for the shower step to give a clean look and act as a trim between the 8x8 cement tiles and the bark hex tile in the shower pan.
Notice the hidden drain in the center with tile inserts and the great modern plumbing fixtures in an old work antique bronze finish.
A walk-in closet was constructed as well to allow the much needed storage space.

We took this ordinary master bath/bedroom and turned it into a more functional, eye-candy, and updated retreat. From the faux brick wall in the master bath, floating bedside table from Wheatland Cabinets, sliding barn door into the master bath, free-standing tub, Restoration Hardware light fixtures, and custom vanity. All right in the heart of the Chicago suburbs.
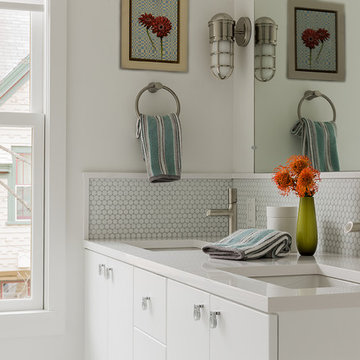
Esempio di una stanza da bagno nordica di medie dimensioni con ante lisce, ante bianche, piastrelle bianche, lavabo sottopiano, top in quarzo composito, piastrelle in ceramica e pareti bianche
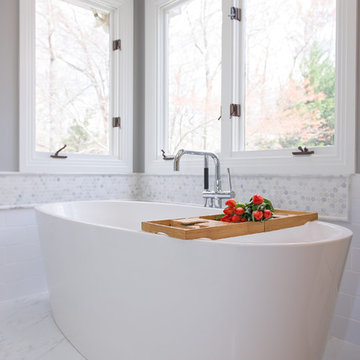
Idee per una grande stanza da bagno padronale nordica con ante in stile shaker, ante bianche, vasca freestanding, doccia ad angolo, WC a due pezzi, piastrelle bianche, piastrelle di marmo, pareti grigie, pavimento in gres porcellanato, lavabo sottopiano e top in marmo

This Scandinavian-style home is a true masterpiece in minimalist design, perfectly blending in with the natural beauty of Moraga's rolling hills. With an elegant fireplace and soft, comfortable seating, the living room becomes an ideal place to relax with family. The revamped kitchen boasts functional features that make cooking a breeze, and the cozy dining space with soft wood accents creates an intimate atmosphere for family dinners or entertaining guests. The luxurious bedroom offers sprawling views that take one’s breath away. The back deck is the ultimate retreat, providing an abundance of stunning vistas to enjoy while basking in the sunshine. The sprawling deck, complete with a Finnish sauna and outdoor shower, is the perfect place to unwind and take in the magnificent views. From the windows and floors to the kitchen and bathrooms, everything has been carefully curated to create a serene and bright space that exudes Scandinavian charisma.
---Project by Douglah Designs. Their Lafayette-based design-build studio serves San Francisco's East Bay areas, including Orinda, Moraga, Walnut Creek, Danville, Alamo Oaks, Diablo, Dublin, Pleasanton, Berkeley, Oakland, and Piedmont.
For more about Douglah Designs, click here: http://douglahdesigns.com/
To learn more about this project, see here: https://douglahdesigns.com/featured-portfolio/scandinavian-home-design-moraga

Idee per una stanza da bagno padronale nordica di medie dimensioni con ante in stile shaker, ante grigie, zona vasca/doccia separata, WC monopezzo, piastrelle bianche, piastrelle in gres porcellanato, pareti bianche, pavimento in vinile, lavabo sottopiano, top in quarzo composito, porta doccia a battente, top bianco, toilette, due lavabi, mobile bagno incassato e vasca freestanding

Bathroom is right off the bedroom of this clients college aged daughter.
Esempio di una piccola stanza da bagno per bambini scandinava con ante in stile shaker, ante blu, vasca ad alcova, vasca/doccia, WC a due pezzi, piastrelle grigie, piastrelle in gres porcellanato, pareti bianche, pavimento in gres porcellanato, lavabo sottopiano, top in quarzo composito, pavimento beige, porta doccia scorrevole, top grigio, nicchia, un lavabo e mobile bagno incassato
Esempio di una piccola stanza da bagno per bambini scandinava con ante in stile shaker, ante blu, vasca ad alcova, vasca/doccia, WC a due pezzi, piastrelle grigie, piastrelle in gres porcellanato, pareti bianche, pavimento in gres porcellanato, lavabo sottopiano, top in quarzo composito, pavimento beige, porta doccia scorrevole, top grigio, nicchia, un lavabo e mobile bagno incassato

The guest bath was given a fresh look with light grey and natural oak floating vanities, new undermount double sinks, faucets, LED mirrors,"concrete" look feature wall tile and vinyl plank flooring.

Updating for aesthetics is one thing, but for function is a lot harder. You have to really think about who is using the space, how they are using it, and still make it look good. This bathroom is shared by two kids, and in the future an au pair. So there needed to be a lot of closed storage, which we had a custom built in to match the cost effective furniture vanity we sourced from Wayfair. Partnered with Landmark Remodeling and Pro Design Custom Cabinetry to make this a success.
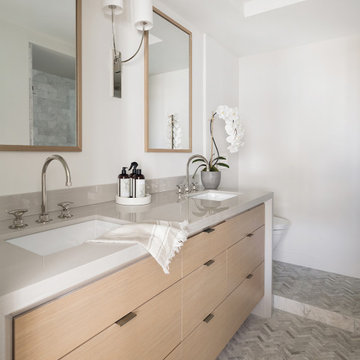
Idee per una stanza da bagno padronale nordica di medie dimensioni con ante lisce, ante in legno chiaro, vasca ad alcova, vasca/doccia, WC monopezzo, piastrelle grigie, piastrelle in gres porcellanato, pareti bianche, pavimento in gres porcellanato, lavabo sottopiano, top in quarzo composito, pavimento grigio, porta doccia a battente, top bianco, un lavabo e mobile bagno incassato

A Scandinavian minimalist bathroom with herringbone tile floor, freestanding tub, deck mounted tub faucet, and large shower.
Ispirazione per una grande stanza da bagno padronale scandinava con ante lisce, ante in legno chiaro, vasca freestanding, doccia alcova, WC monopezzo, piastrelle grigie, piastrelle in gres porcellanato, pareti bianche, pavimento in gres porcellanato, lavabo sottopiano, top in quarzo composito, pavimento grigio, porta doccia a battente, top bianco, toilette e due lavabi
Ispirazione per una grande stanza da bagno padronale scandinava con ante lisce, ante in legno chiaro, vasca freestanding, doccia alcova, WC monopezzo, piastrelle grigie, piastrelle in gres porcellanato, pareti bianche, pavimento in gres porcellanato, lavabo sottopiano, top in quarzo composito, pavimento grigio, porta doccia a battente, top bianco, toilette e due lavabi

Ispirazione per una piccola stanza da bagno nordica con consolle stile comò, ante in legno chiaro, vasca ad alcova, doccia aperta, bidè, piastrelle grigie, piastrelle in gres porcellanato, pareti grigie, pavimento con piastrelle a mosaico, lavabo sottopiano, top in quarzite, pavimento bianco, doccia con tenda, top grigio, due lavabi e mobile bagno sospeso
Stanze da Bagno scandinave con lavabo sottopiano - Foto e idee per arredare
3