Stanze da Bagno scandinave con doccia alcova - Foto e idee per arredare
Filtra anche per:
Budget
Ordina per:Popolari oggi
141 - 160 di 964 foto
1 di 3
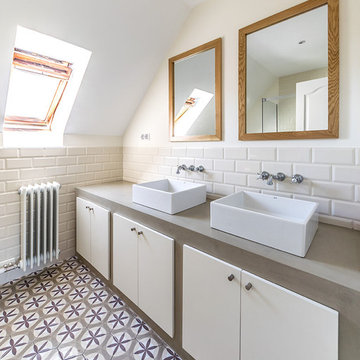
08023 Photo
Ispirazione per una stanza da bagno con doccia nordica di medie dimensioni con ante lisce, ante bianche, doccia alcova, piastrelle bianche, pareti bianche, pavimento con piastrelle in ceramica, lavabo a bacinella e top in cemento
Ispirazione per una stanza da bagno con doccia nordica di medie dimensioni con ante lisce, ante bianche, doccia alcova, piastrelle bianche, pareti bianche, pavimento con piastrelle in ceramica, lavabo a bacinella e top in cemento
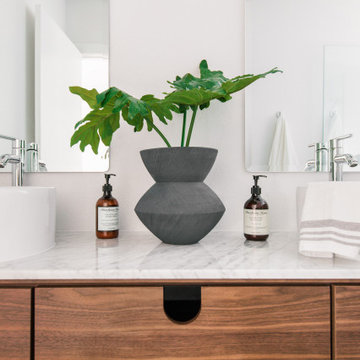
Ispirazione per una piccola stanza da bagno padronale nordica con ante lisce, ante marroni, doccia alcova, WC monopezzo, piastrelle bianche, piastrelle diamantate, pareti bianche, pavimento con piastrelle in ceramica, lavabo a bacinella, top in quarzo composito, pavimento nero, porta doccia a battente, top bianco, nicchia, due lavabi e mobile bagno freestanding

Master suite addition to an existing 20's Spanish home in the heart of Sherman Oaks, approx. 300+ sq. added to this 1300sq. home to provide the needed master bedroom suite. the large 14' by 14' bedroom has a 1 lite French door to the back yard and a large window allowing much needed natural light, the new hardwood floors were matched to the existing wood flooring of the house, a Spanish style arch was done at the entrance to the master bedroom to conform with the rest of the architectural style of the home.
The master bathroom on the other hand was designed with a Scandinavian style mixed with Modern wall mounted toilet to preserve space and to allow a clean look, an amazing gloss finish freestanding vanity unit boasting wall mounted faucets and a whole wall tiled with 2x10 subway tile in a herringbone pattern.
For the floor tile we used 8x8 hand painted cement tile laid in a pattern pre determined prior to installation.
The wall mounted toilet has a huge open niche above it with a marble shelf to be used for decoration.
The huge shower boasts 2x10 herringbone pattern subway tile, a side to side niche with a marble shelf, the same marble material was also used for the shower step to give a clean look and act as a trim between the 8x8 cement tiles and the bark hex tile in the shower pan.
Notice the hidden drain in the center with tile inserts and the great modern plumbing fixtures in an old work antique bronze finish.
A walk-in closet was constructed as well to allow the much needed storage space.
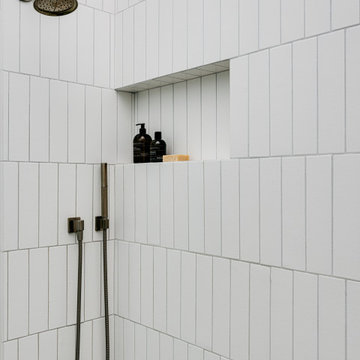
Shower your bathroom in a playful tile pattern by using a 3x12 matte white tile.
DESIGN
Mokume Design Studio
PHOTOS
Christopher Stark
Tile Shown: 3x12 in Calcite
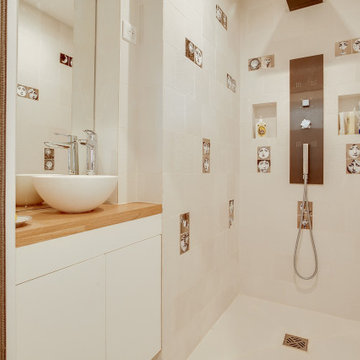
Ispirazione per una stanza da bagno con doccia nordica con ante lisce, ante bianche, doccia alcova, piastrelle beige, piastrelle multicolore, lavabo a bacinella, top in legno, nicchia, un lavabo e mobile bagno incassato
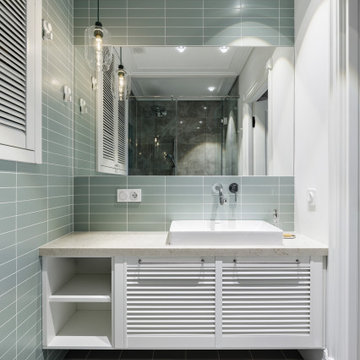
Esempio di una stanza da bagno scandinava di medie dimensioni con ante a persiana, ante bianche, doccia alcova, WC sospeso, piastrelle verdi, piastrelle in ceramica, pareti verdi, pavimento con piastrelle in ceramica, lavabo da incasso, top in quarzo composito, pavimento verde, top nero, lavanderia, un lavabo e mobile bagno sospeso
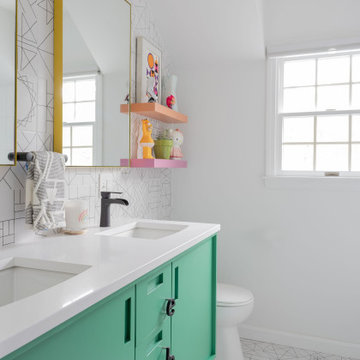
Ispirazione per una piccola stanza da bagno per bambini nordica con ante con riquadro incassato, vasca ad alcova, doccia alcova, WC a due pezzi, piastrelle bianche, pareti bianche, pavimento con piastrelle in ceramica, lavabo sottopiano, top in quarzo composito, pavimento bianco, doccia con tenda, top bianco, due lavabi, mobile bagno sospeso, ante verdi e piastrelle in ceramica
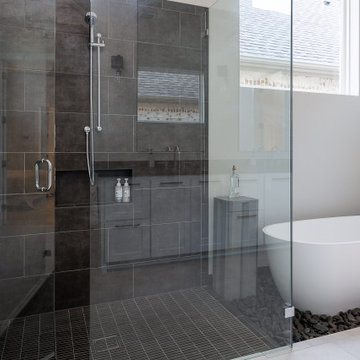
Modern style bathroom with freestanding bathtub, alcove shower, and stunning dark grey tiling.
Idee per una stanza da bagno padronale scandinava di medie dimensioni con vasca freestanding, doccia alcova, piastrelle grigie, piastrelle di cemento, pareti bianche, pavimento in cementine, pavimento bianco e porta doccia a battente
Idee per una stanza da bagno padronale scandinava di medie dimensioni con vasca freestanding, doccia alcova, piastrelle grigie, piastrelle di cemento, pareti bianche, pavimento in cementine, pavimento bianco e porta doccia a battente
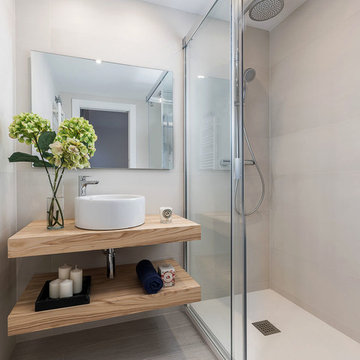
Ispirazione per una stanza da bagno nordica con nessun'anta, doccia alcova, piastrelle beige, lavabo a bacinella, top in legno, pavimento beige, porta doccia a battente e top beige
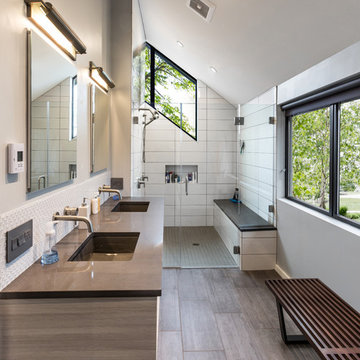
The master bathroom features a very tall ceiling and also carries in the architectural window from the master bedroom for natural lighting.
The floating dual vanity has a horizontal grain finish complimenting the ColorQuartz Pewter countertop. The tile backsplash is a Midtown new white glass material.
In the shower a 8"x24" Ceramic wall tile from Eastern Blanco is laid in a horizontal bricklay pattern. The floor features a porcelain 2"x2" tile with Pewter grout. The quartz seat adds extra comfort for the large walk-in shower. The frameless glass door adds the transparency which highlights the rest of the space.
The floor tile is a Fenix Antracita Porcelain material in a long 12"x24" pattern with mocha grout.

Esempio di una piccola stanza da bagno padronale nordica con ante lisce, ante marroni, doccia alcova, WC monopezzo, piastrelle bianche, piastrelle diamantate, pareti bianche, pavimento con piastrelle in ceramica, lavabo a bacinella, top in quarzo composito, pavimento nero, porta doccia a battente, top bianco, nicchia e due lavabi
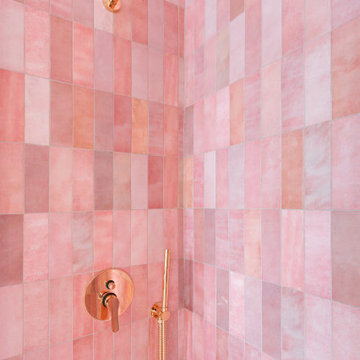
La palette colori del bagno è molto baroccheggiante e sfrutta le ceramiche di Equipe Ceramicas per ottenere tante sfaccettature di rosa.
La rubinetteria, in finitura rose gold, impreziosisce l'ambiente.
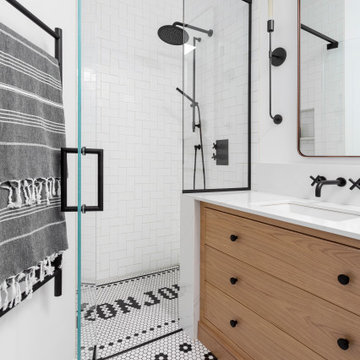
This contemporary kid's bathroom features a white oak custom vanity and black accents. A unique mosaic penny tile design in the flooring and in the shower ties in all of the black accents. The natural light comes in from a skylight located above the vanity.
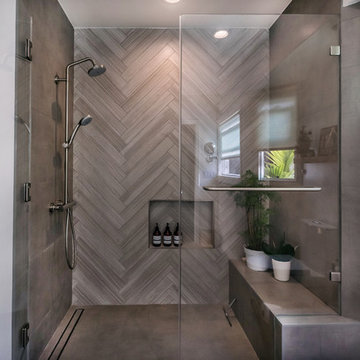
Immagine di una stanza da bagno padronale nordica di medie dimensioni con consolle stile comò, ante in legno chiaro, doccia alcova, WC a due pezzi, piastrelle grigie, piastrelle in gres porcellanato, pareti multicolore, pavimento in gres porcellanato, lavabo sottopiano, top in quarzo composito, pavimento grigio e porta doccia a battente
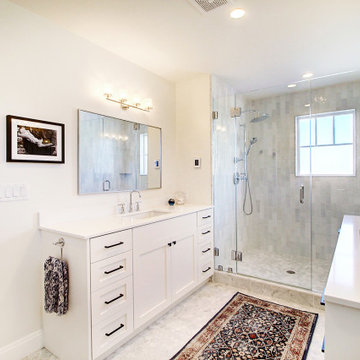
Esempio di una stanza da bagno padronale scandinava di medie dimensioni con ante con riquadro incassato, ante bianche, doccia alcova, WC monopezzo, piastrelle grigie, piastrelle di marmo, pareti bianche, pavimento in marmo, lavabo sottopiano, top in superficie solida, pavimento bianco, porta doccia a battente, top bianco, toilette, due lavabi e mobile bagno incassato
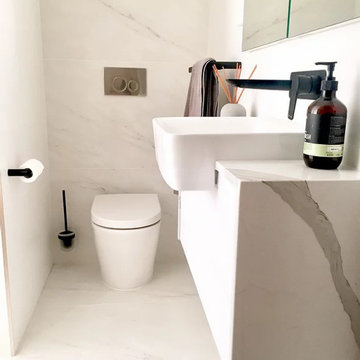
Very small ensuite master bathroom in a small beachside apartment.
Esempio di una piccola stanza da bagno padronale scandinava con consolle stile comò, ante bianche, doccia alcova, WC sospeso, piastrelle bianche, piastrelle in gres porcellanato, pareti bianche, lavabo integrato, top in quarzo composito, pavimento bianco, porta doccia a battente, top bianco, toilette, un lavabo e mobile bagno sospeso
Esempio di una piccola stanza da bagno padronale scandinava con consolle stile comò, ante bianche, doccia alcova, WC sospeso, piastrelle bianche, piastrelle in gres porcellanato, pareti bianche, lavabo integrato, top in quarzo composito, pavimento bianco, porta doccia a battente, top bianco, toilette, un lavabo e mobile bagno sospeso
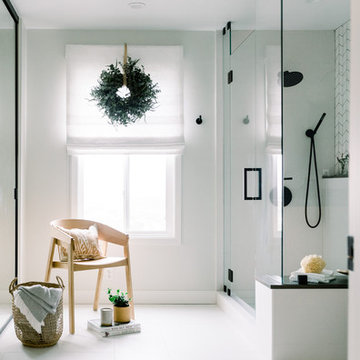
Photo Credit: Pura Soul Photography
Foto di una stanza da bagno con doccia scandinava di medie dimensioni con ante lisce, ante in legno chiaro, doccia alcova, WC monopezzo, piastrelle bianche, piastrelle in gres porcellanato, pareti bianche, pavimento in gres porcellanato, lavabo sottopiano, top in quarzo composito, pavimento bianco, porta doccia a battente e top grigio
Foto di una stanza da bagno con doccia scandinava di medie dimensioni con ante lisce, ante in legno chiaro, doccia alcova, WC monopezzo, piastrelle bianche, piastrelle in gres porcellanato, pareti bianche, pavimento in gres porcellanato, lavabo sottopiano, top in quarzo composito, pavimento bianco, porta doccia a battente e top grigio

Francesca Venini
Idee per una stanza da bagno con doccia scandinava con ante lisce, ante blu, doccia alcova, WC sospeso, piastrelle bianche, piastrelle diamantate, pareti blu, lavabo a bacinella, top in legno, pavimento multicolore, porta doccia scorrevole e top marrone
Idee per una stanza da bagno con doccia scandinava con ante lisce, ante blu, doccia alcova, WC sospeso, piastrelle bianche, piastrelle diamantate, pareti blu, lavabo a bacinella, top in legno, pavimento multicolore, porta doccia scorrevole e top marrone

This project for a builder husband and interior-designer wife involved adding onto and restoring the luster of a c. 1883 Carpenter Gothic cottage in Barrington that they had occupied for years while raising their two sons. They were ready to ditch their small tacked-on kitchen that was mostly isolated from the rest of the house, views/daylight, as well as the yard, and replace it with something more generous, brighter, and more open that would improve flow inside and out. They were also eager for a better mudroom, new first-floor 3/4 bath, new basement stair, and a new second-floor master suite above.
The design challenge was to conceive of an addition and renovations that would be in balanced conversation with the original house without dwarfing or competing with it. The new cross-gable addition echoes the original house form, at a somewhat smaller scale and with a simplified more contemporary exterior treatment that is sympathetic to the old house but clearly differentiated from it.
Renovations included the removal of replacement vinyl windows by others and the installation of new Pella black clad windows in the original house, a new dormer in one of the son’s bedrooms, and in the addition. At the first-floor interior intersection between the existing house and the addition, two new large openings enhance flow and access to daylight/view and are outfitted with pairs of salvaged oversized clear-finished wooden barn-slider doors that lend character and visual warmth.
A new exterior deck off the kitchen addition leads to a new enlarged backyard patio that is also accessible from the new full basement directly below the addition.
(Interior fit-out and interior finishes/fixtures by the Owners)
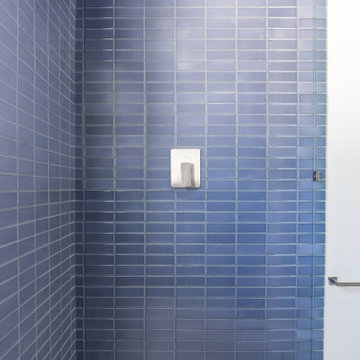
Showering your bathroom in cool blue and white tile accents will create a space that will serenade your senses.
DESIGN
A. Naber Design
PHOTOS
Charlotte Lea
Tile Shown: 2x6 in Slate Blue & White Wash
Stanze da Bagno scandinave con doccia alcova - Foto e idee per arredare
8