Stanze da Bagno padronali color legno - Foto e idee per arredare
Filtra anche per:
Budget
Ordina per:Popolari oggi
161 - 180 di 3.263 foto
1 di 3
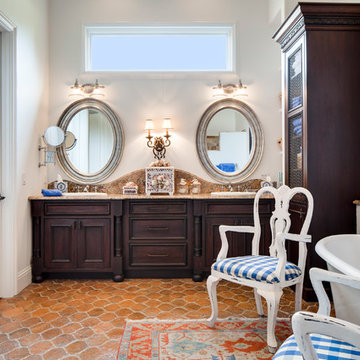
Rick Bethem Photography
Immagine di una stanza da bagno padronale mediterranea con lavabo da incasso, ante in legno bruno, pareti bianche, pavimento in terracotta e ante con riquadro incassato
Immagine di una stanza da bagno padronale mediterranea con lavabo da incasso, ante in legno bruno, pareti bianche, pavimento in terracotta e ante con riquadro incassato

Here this 10' x 6' walk through shower sits behind the gorgeous tub deck.
Ispirazione per un'ampia stanza da bagno padronale mediterranea con lavabo sottopiano, ante con bugna sagomata, ante in legno bruno, top in granito, vasca da incasso, doccia aperta, WC a due pezzi, piastrelle multicolore, piastrelle in pietra, pareti marroni e pavimento in travertino
Ispirazione per un'ampia stanza da bagno padronale mediterranea con lavabo sottopiano, ante con bugna sagomata, ante in legno bruno, top in granito, vasca da incasso, doccia aperta, WC a due pezzi, piastrelle multicolore, piastrelle in pietra, pareti marroni e pavimento in travertino
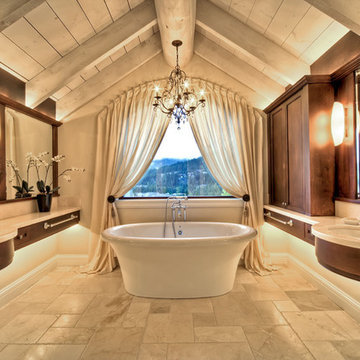
Foto di una stanza da bagno padronale mediterranea con lavabo sottopiano, ante in legno bruno, vasca freestanding, pareti beige e ante con riquadro incassato

Crédit photo: Gilles Massicard
Immagine di una grande stanza da bagno padronale minimal con nessun'anta, ante bianche, vasca freestanding, doccia ad angolo, WC a due pezzi, piastrelle bianche, piastrelle in ceramica, pareti blu, pavimento in laminato, lavabo da incasso, top in laminato, pavimento beige, doccia aperta, top beige, toilette, due lavabi, mobile bagno incassato e travi a vista
Immagine di una grande stanza da bagno padronale minimal con nessun'anta, ante bianche, vasca freestanding, doccia ad angolo, WC a due pezzi, piastrelle bianche, piastrelle in ceramica, pareti blu, pavimento in laminato, lavabo da incasso, top in laminato, pavimento beige, doccia aperta, top beige, toilette, due lavabi, mobile bagno incassato e travi a vista
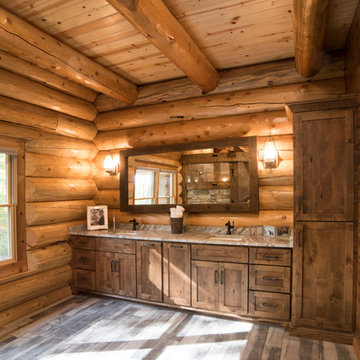
Large double vanity with linen closet on opposite wall from the walk in shower. Dark brown cabinets with granite counter tops. LVT Flooring was installed in this room due its water resistant features.
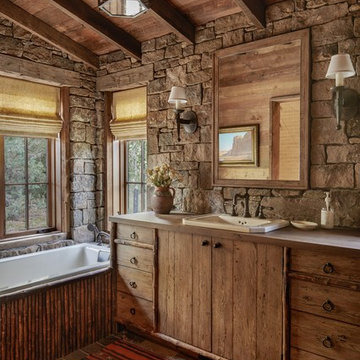
Foto di una stanza da bagno padronale stile rurale con ante in legno scuro, vasca da incasso, lavabo da incasso, top grigio e ante lisce
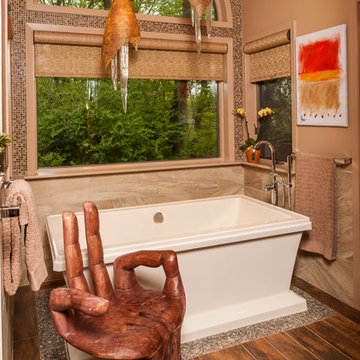
Free standing tub sitting on pebble / river rock tile to give the illusion of a rock garden beneath the tub. Wall tile 12 x 24 porcelain in a warm earth tone. Tub filler is a floor mounted free standing spout.
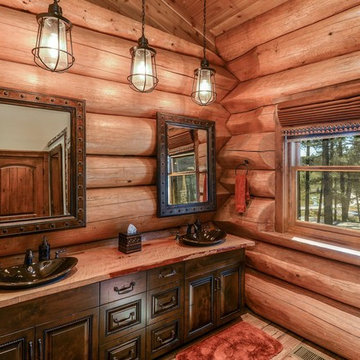
Master Ensuite with dual sinks
Esempio di una stanza da bagno padronale stile rurale di medie dimensioni con ante in legno bruno, pareti marroni, pavimento in legno massello medio, lavabo a bacinella, top in legno, pavimento marrone, top marrone e ante con bugna sagomata
Esempio di una stanza da bagno padronale stile rurale di medie dimensioni con ante in legno bruno, pareti marroni, pavimento in legno massello medio, lavabo a bacinella, top in legno, pavimento marrone, top marrone e ante con bugna sagomata
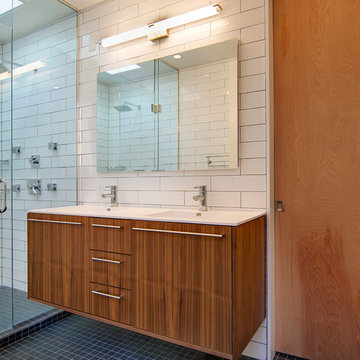
Idee per una stanza da bagno padronale minimal di medie dimensioni con lavabo integrato, ante lisce, ante in legno bruno, top in quarzo composito, doccia doppia, piastrelle bianche, piastrelle diamantate e pavimento con piastrelle a mosaico
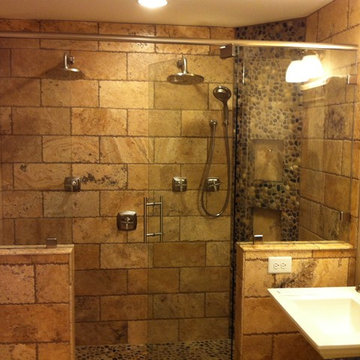
Immagine di una grande stanza da bagno padronale rustica con doccia doppia, WC a due pezzi, piastrelle marroni, piastrelle in pietra e pareti grigie
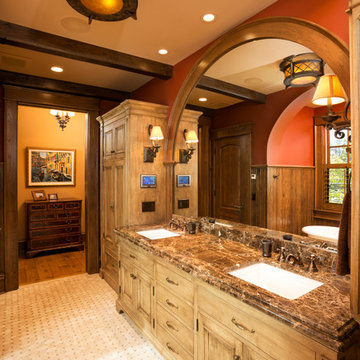
Architect: DeNovo Architects, Interior Design: Sandi Guilfoil of HomeStyle Interiors, Landscape Design: Yardscapes, Photography by James Kruger, LandMark Photography

Esempio di una stanza da bagno padronale tropicale di medie dimensioni con lavabo sottopiano, ante in stile shaker, ante in legno scuro, vasca sottopiano, doccia alcova, piastrelle marroni, lastra di pietra, pareti bianche, pavimento in travertino, pavimento beige, porta doccia a battente e top grigio
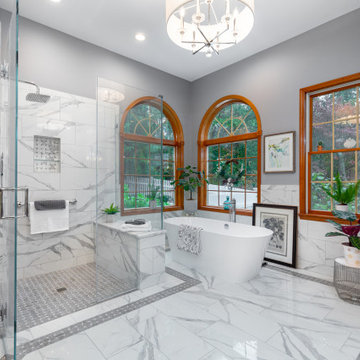
Master Suite remodel with a curbless shower, freestanding soaking tub, custom vanity, and custom tile work throughout.
Immagine di una grande stanza da bagno padronale tradizionale con ante bianche, vasca freestanding, doccia a filo pavimento, piastrelle grigie, porta doccia a battente, top bianco, panca da doccia e due lavabi
Immagine di una grande stanza da bagno padronale tradizionale con ante bianche, vasca freestanding, doccia a filo pavimento, piastrelle grigie, porta doccia a battente, top bianco, panca da doccia e due lavabi
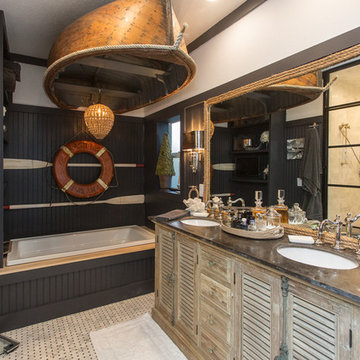
Brandi Image Photography
Ispirazione per una grande stanza da bagno padronale costiera con ante in legno chiaro, vasca da incasso, lavabo sottopiano, top in marmo, pareti blu, pavimento multicolore e ante a persiana
Ispirazione per una grande stanza da bagno padronale costiera con ante in legno chiaro, vasca da incasso, lavabo sottopiano, top in marmo, pareti blu, pavimento multicolore e ante a persiana

Luxuriously finished bath with steam shower and modern finishes is the perfect place to relax and pamper yourself. Complete with steam shower and freestanding copper tub with outstanding views of the Elk Mountain Range.
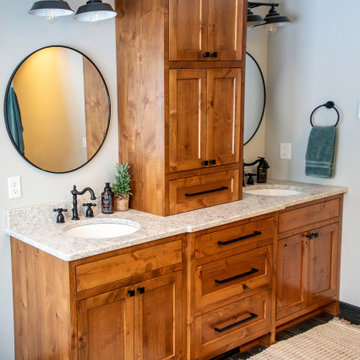
Custom master Vanity and linen cabinet in rustic, knotty alder. Inset doors, dovetailed drawers, simple shaker crown and sticking profiles.
Ispirazione per una stanza da bagno padronale country di medie dimensioni con ante in stile shaker, ante in legno scuro e mobile bagno incassato
Ispirazione per una stanza da bagno padronale country di medie dimensioni con ante in stile shaker, ante in legno scuro e mobile bagno incassato

This Waukesha bathroom remodel was unique because the homeowner needed wheelchair accessibility. We designed a beautiful master bathroom and met the client’s ADA bathroom requirements.
Original Space
The old bathroom layout was not functional or safe. The client could not get in and out of the shower or maneuver around the vanity or toilet. The goal of this project was ADA accessibility.
ADA Bathroom Requirements
All elements of this bathroom and shower were discussed and planned. Every element of this Waukesha master bathroom is designed to meet the unique needs of the client. Designing an ADA bathroom requires thoughtful consideration of showering needs.
Open Floor Plan – A more open floor plan allows for the rotation of the wheelchair. A 5-foot turning radius allows the wheelchair full access to the space.
Doorways – Sliding barn doors open with minimal force. The doorways are 36” to accommodate a wheelchair.
Curbless Shower – To create an ADA shower, we raised the sub floor level in the bedroom. There is a small rise at the bedroom door and the bathroom door. There is a seamless transition to the shower from the bathroom tile floor.
Grab Bars – Decorative grab bars were installed in the shower, next to the toilet and next to the sink (towel bar).
Handheld Showerhead – The handheld Delta Palm Shower slips over the hand for easy showering.
Shower Shelves – The shower storage shelves are minimalistic and function as handhold points.
Non-Slip Surface – Small herringbone ceramic tile on the shower floor prevents slipping.
ADA Vanity – We designed and installed a wheelchair accessible bathroom vanity. It has clearance under the cabinet and insulated pipes.
Lever Faucet – The faucet is offset so the client could reach it easier. We installed a lever operated faucet that is easy to turn on/off.
Integrated Counter/Sink – The solid surface counter and sink is durable and easy to clean.
ADA Toilet – The client requested a bidet toilet with a self opening and closing lid. ADA bathroom requirements for toilets specify a taller height and more clearance.
Heated Floors – WarmlyYours heated floors add comfort to this beautiful space.
Linen Cabinet – A custom linen cabinet stores the homeowners towels and toiletries.
Style
The design of this bathroom is light and airy with neutral tile and simple patterns. The cabinetry matches the existing oak woodwork throughout the home.

Rodwin Architecture & Skycastle Homes
Location: Boulder, Colorado, USA
Interior design, space planning and architectural details converge thoughtfully in this transformative project. A 15-year old, 9,000 sf. home with generic interior finishes and odd layout needed bold, modern, fun and highly functional transformation for a large bustling family. To redefine the soul of this home, texture and light were given primary consideration. Elegant contemporary finishes, a warm color palette and dramatic lighting defined modern style throughout. A cascading chandelier by Stone Lighting in the entry makes a strong entry statement. Walls were removed to allow the kitchen/great/dining room to become a vibrant social center. A minimalist design approach is the perfect backdrop for the diverse art collection. Yet, the home is still highly functional for the entire family. We added windows, fireplaces, water features, and extended the home out to an expansive patio and yard.
The cavernous beige basement became an entertaining mecca, with a glowing modern wine-room, full bar, media room, arcade, billiards room and professional gym.
Bathrooms were all designed with personality and craftsmanship, featuring unique tiles, floating wood vanities and striking lighting.
This project was a 50/50 collaboration between Rodwin Architecture and Kimball Modern
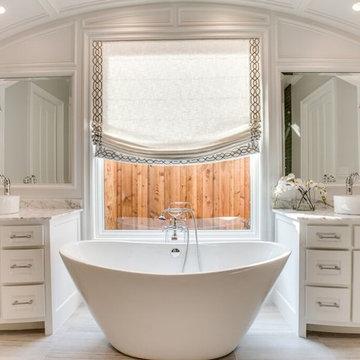
Ispirazione per una stanza da bagno padronale classica con ante bianche, vasca freestanding, pareti bianche, lavabo a bacinella e ante con riquadro incassato
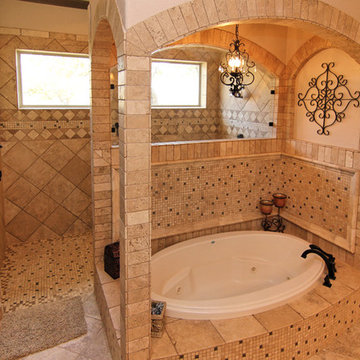
Arches showcase this raised tub and lend privacy to the Texas size jetted double shower
Idee per una stanza da bagno padronale mediterranea di medie dimensioni con doccia aperta, piastrelle beige, piastrelle in ceramica, pareti beige, pavimento in gres porcellanato, vasca da incasso, pavimento beige e doccia aperta
Idee per una stanza da bagno padronale mediterranea di medie dimensioni con doccia aperta, piastrelle beige, piastrelle in ceramica, pareti beige, pavimento in gres porcellanato, vasca da incasso, pavimento beige e doccia aperta
Stanze da Bagno padronali color legno - Foto e idee per arredare
9