Stanze da Bagno padronali color legno - Foto e idee per arredare
Filtra anche per:
Budget
Ordina per:Popolari oggi
101 - 120 di 3.263 foto
1 di 3
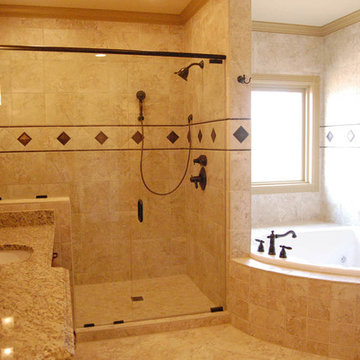
Idee per una stanza da bagno padronale chic con top in marmo, vasca ad angolo, doccia aperta, piastrelle beige, pareti beige e pavimento con piastrelle in ceramica

Construcción de baño de estilo contemporáneo
Immagine di una stanza da bagno padronale contemporanea di medie dimensioni con ante in legno chiaro, vasca da incasso, doccia alcova, piastrelle bianche, piastrelle di marmo, pareti bianche, top in marmo, pavimento marrone, doccia aperta, top bianco, toilette, un lavabo, mobile bagno incassato e ante lisce
Immagine di una stanza da bagno padronale contemporanea di medie dimensioni con ante in legno chiaro, vasca da incasso, doccia alcova, piastrelle bianche, piastrelle di marmo, pareti bianche, top in marmo, pavimento marrone, doccia aperta, top bianco, toilette, un lavabo, mobile bagno incassato e ante lisce
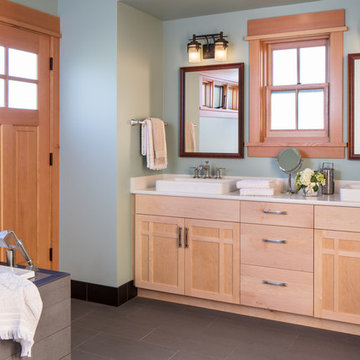
Ispirazione per una stanza da bagno padronale stile americano con ante in legno chiaro, vasca da incasso, pareti verdi, lavabo a bacinella, pavimento grigio, top beige e ante con riquadro incassato

All Cedar Log Cabin the beautiful pines of AZ
Claw foot tub
Photos by Mark Boisclair
Ispirazione per una stanza da bagno padronale rustica di medie dimensioni con vasca con piedi a zampa di leone, doccia alcova, piastrelle in ardesia, pavimento in ardesia, lavabo a bacinella, top in pietra calcarea, ante in legno bruno, pareti marroni, pavimento grigio e ante con riquadro incassato
Ispirazione per una stanza da bagno padronale rustica di medie dimensioni con vasca con piedi a zampa di leone, doccia alcova, piastrelle in ardesia, pavimento in ardesia, lavabo a bacinella, top in pietra calcarea, ante in legno bruno, pareti marroni, pavimento grigio e ante con riquadro incassato
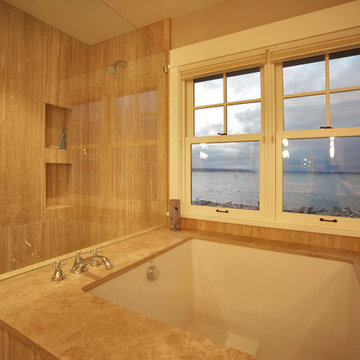
Esempio di una stanza da bagno padronale rustica di medie dimensioni con vasca sottopiano, doccia aperta, piastrelle beige, piastrelle in gres porcellanato, pareti beige, pavimento in pietra calcarea, top in pietra calcarea, pavimento beige, doccia aperta e top beige
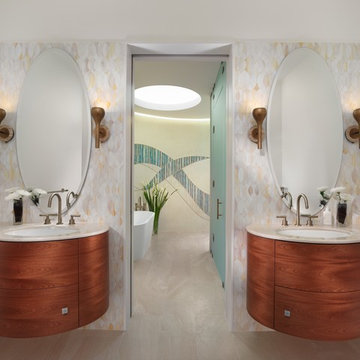
MacCracken Architects
Rien van Rijthoven Photography
Ispirazione per una stanza da bagno padronale design con ante in legno scuro, pareti multicolore, lavabo sottopiano e ante lisce
Ispirazione per una stanza da bagno padronale design con ante in legno scuro, pareti multicolore, lavabo sottopiano e ante lisce
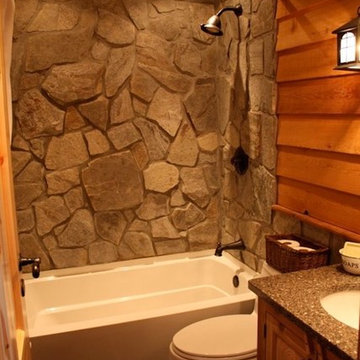
Ispirazione per una grande stanza da bagno padronale con lavabo da incasso, ante in legno chiaro, top in marmo, vasca da incasso, doccia ad angolo, piastrelle beige, piastrelle in pietra e pavimento con piastrelle in ceramica

The scalloped vanity front, ribbed subway tiles and bold pattern floor tiles, provide texture, warmth and fun into the space. Black ceilings were used with the large skylight, this was to bring the height of the space down and provide a cozy atmosphere.

Linoleum flooring will be very removed. The entire bathroom is being renovated cast-iron clawfoot tub will be removed cast iron register is also being removed for space. All fixtures, sink, tub, vanity, toilet, and window will be replaced with beehive Carrera marble on the floor and Carrera marble subway tile three by fives on the wall
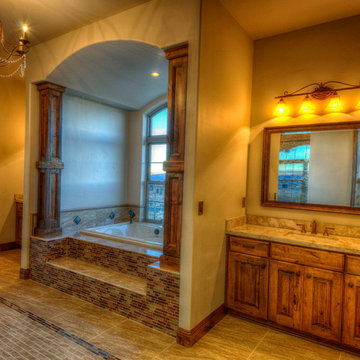
Randy Ryckebosch
Foto di una grande stanza da bagno padronale stile rurale con ante con bugna sagomata, ante in legno scuro, piastrelle beige, piastrelle marroni, piastrelle multicolore, piastrelle a listelli, pareti marroni, pavimento in gres porcellanato, lavabo sottopiano, top in granito e vasca idromassaggio
Foto di una grande stanza da bagno padronale stile rurale con ante con bugna sagomata, ante in legno scuro, piastrelle beige, piastrelle marroni, piastrelle multicolore, piastrelle a listelli, pareti marroni, pavimento in gres porcellanato, lavabo sottopiano, top in granito e vasca idromassaggio
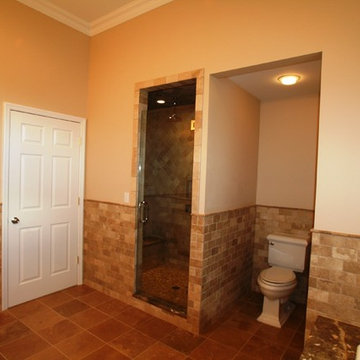
Ispirazione per una stanza da bagno padronale classica di medie dimensioni con vasca da incasso, doccia ad angolo, WC monopezzo, piastrelle beige, piastrelle in pietra, pareti beige e pavimento con piastrelle in ceramica
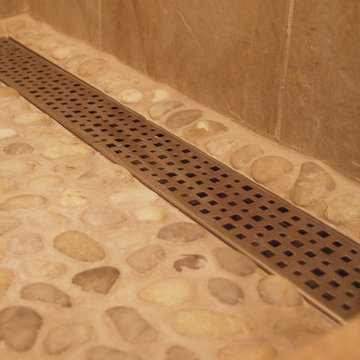
Linear drains are sleek and unique. They allow for a continuous clean line across the edge of the shower floor. Beautiful as well as efficient. Why have a minor detail such as a drain interrupt a cohesive design of a rejuvenating space such as this master bath.
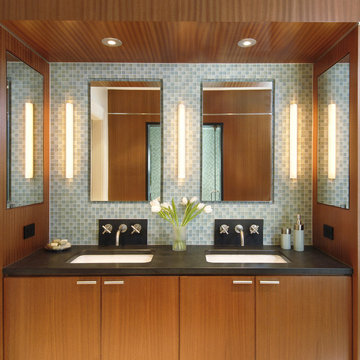
Ispirazione per una grande stanza da bagno padronale design con lavabo sottopiano, ante lisce, ante in legno scuro, piastrelle blu, vasca da incasso, doccia doppia, piastrelle di vetro, pareti blu e porta doccia a battente
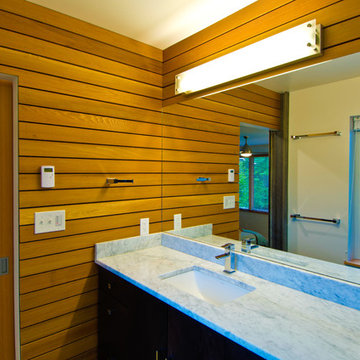
A Northwest Modern, 5-Star Builtgreen, energy efficient, panelized, custom residence using western red cedar for siding and soffits.
Photographs by Miguel Edwards

Established in 1895 as a warehouse for the spice trade, 481 Washington was built to last. With its 25-inch-thick base and enchanting Beaux Arts facade, this regal structure later housed a thriving Hudson Square printing company. After an impeccable renovation, the magnificent loft building’s original arched windows and exquisite cornice remain a testament to the grandeur of days past. Perfectly anchored between Soho and Tribeca, Spice Warehouse has been converted into 12 spacious full-floor lofts that seamlessly fuse Old World character with modern convenience. Steps from the Hudson River, Spice Warehouse is within walking distance of renowned restaurants, famed art galleries, specialty shops and boutiques. With its golden sunsets and outstanding facilities, this is the ideal destination for those seeking the tranquil pleasures of the Hudson River waterfront.
Expansive private floor residences were designed to be both versatile and functional, each with 3 to 4 bedrooms, 3 full baths, and a home office. Several residences enjoy dramatic Hudson River views.
This open space has been designed to accommodate a perfect Tribeca city lifestyle for entertaining, relaxing and working.
This living room design reflects a tailored “old world” look, respecting the original features of the Spice Warehouse. With its high ceilings, arched windows, original brick wall and iron columns, this space is a testament of ancient time and old world elegance.
The master bathroom was designed with tradition in mind and a taste for old elegance. it is fitted with a fabulous walk in glass shower and a deep soaking tub.
The pedestal soaking tub and Italian carrera marble metal legs, double custom sinks balance classic style and modern flair.
The chosen tiles are a combination of carrera marble subway tiles and hexagonal floor tiles to create a simple yet luxurious look.
Photography: Francis Augustine

©2018 Daniel Feldkamp Photography
Immagine di una stanza da bagno padronale chic di medie dimensioni con ante lisce, ante in legno chiaro, doccia alcova, WC a due pezzi, piastrelle beige, piastrelle in gres porcellanato, pareti verdi, pavimento in gres porcellanato, lavabo sottopiano, top in quarzo composito, pavimento marrone, porta doccia a battente, top beige, nicchia, due lavabi e mobile bagno incassato
Immagine di una stanza da bagno padronale chic di medie dimensioni con ante lisce, ante in legno chiaro, doccia alcova, WC a due pezzi, piastrelle beige, piastrelle in gres porcellanato, pareti verdi, pavimento in gres porcellanato, lavabo sottopiano, top in quarzo composito, pavimento marrone, porta doccia a battente, top beige, nicchia, due lavabi e mobile bagno incassato

Andrew O'Neill, Clarity Northwest (Seattle)
Ispirazione per una piccola stanza da bagno padronale stile rurale con ante con bugna sagomata, ante in legno scuro, WC monopezzo, piastrelle grigie, piastrelle in pietra, pareti grigie, pavimento in gres porcellanato, lavabo a bacinella e top in quarzo composito
Ispirazione per una piccola stanza da bagno padronale stile rurale con ante con bugna sagomata, ante in legno scuro, WC monopezzo, piastrelle grigie, piastrelle in pietra, pareti grigie, pavimento in gres porcellanato, lavabo a bacinella e top in quarzo composito
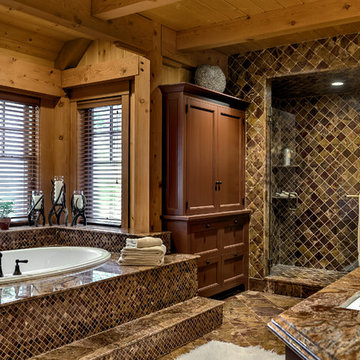
Rob Karosis
Ispirazione per una stanza da bagno padronale rustica con lavabo sottopiano, ante in legno scuro, vasca da incasso e piastrelle marroni
Ispirazione per una stanza da bagno padronale rustica con lavabo sottopiano, ante in legno scuro, vasca da incasso e piastrelle marroni
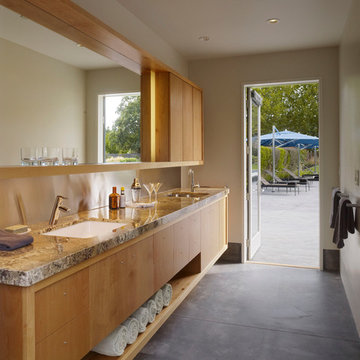
Matthew Millman
Esempio di una piccola stanza da bagno padronale moderna con lavabo sottopiano, ante lisce, ante in legno scuro, pavimento in cemento, pareti beige e pavimento grigio
Esempio di una piccola stanza da bagno padronale moderna con lavabo sottopiano, ante lisce, ante in legno scuro, pavimento in cemento, pareti beige e pavimento grigio

"Victoria Point" farmhouse barn home by Yankee Barn Homes, customized by Paul Dierkes, Architect. Primary bathroom with open beamed ceiling. Floating double vanity of black marble. Japanese soaking tub. Walls of subway tile. Windows by Marvin.
Stanze da Bagno padronali color legno - Foto e idee per arredare
6