Stanze da Bagno padronali color legno - Foto e idee per arredare
Filtra anche per:
Budget
Ordina per:Popolari oggi
81 - 100 di 3.263 foto
1 di 3
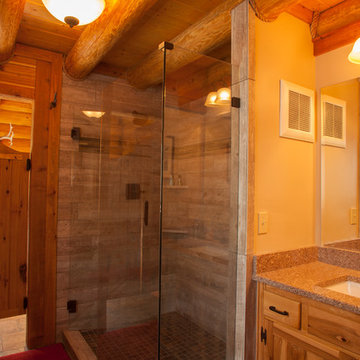
Photography by Ben Weddle
Idee per una stanza da bagno padronale con doccia alcova e lavabo sottopiano
Idee per una stanza da bagno padronale con doccia alcova e lavabo sottopiano
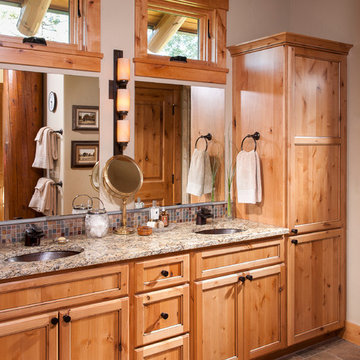
Heidi Long, Longviews Studios, Inc.
Ispirazione per una stanza da bagno padronale rustica di medie dimensioni con ante con riquadro incassato, ante in legno chiaro, doccia ad angolo, WC monopezzo, pareti bianche, pavimento con piastrelle in ceramica, lavabo da incasso e top in granito
Ispirazione per una stanza da bagno padronale rustica di medie dimensioni con ante con riquadro incassato, ante in legno chiaro, doccia ad angolo, WC monopezzo, pareti bianche, pavimento con piastrelle in ceramica, lavabo da incasso e top in granito

The original master bathroom in this 1980’s home was small, cramped and dated. It was divided into two compartments that also included a linen closet. The goal was to reconfigure the space to create a larger, single compartment space that exudes a calming, natural and contemporary style. The bathroom was remodeled into a larger, single compartment space using earth tones and soft textures to create a simple, yet sleek look. A continuous shallow shelf above the vanity provides a space for soft ambient down lighting. Large format wall tiles with a grass cloth pattern complement red grass cloth wall coverings. Both balance the horizontal grain of the white oak cabinetry. The small bath offers a spa-like setting, with a Scandinavian style white oak drying platform alongside the shower, inset into limestone with a white oak bench. The shower features a full custom glass surround with built-in niches and a cantilevered limestone bench. The spa-like styling was carried over to the bathroom door when the original 6 panel door was refaced with horizontal white oak paneling on the bathroom side, while the bedroom side was maintained as a 6 panel door to match existing doors in the hallway outside. The room features White oak trim with a clear finish.
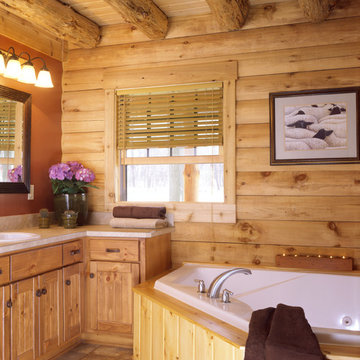
Photographs by James Ray Spahn, Builder Country Charm Log Homes
Idee per una stanza da bagno padronale rustica con ante in stile shaker, ante in legno scuro, vasca ad angolo e lavabo sottopiano
Idee per una stanza da bagno padronale rustica con ante in stile shaker, ante in legno scuro, vasca ad angolo e lavabo sottopiano
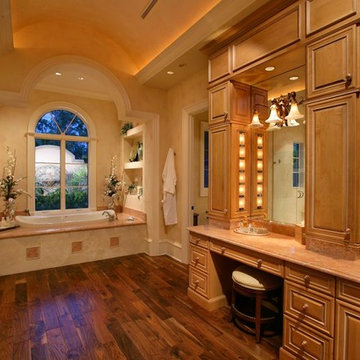
Doug Thompson Photography
Foto di una stanza da bagno padronale mediterranea con vasca da incasso, ante con bugna sagomata, top in granito, parquet scuro e ante in legno scuro
Foto di una stanza da bagno padronale mediterranea con vasca da incasso, ante con bugna sagomata, top in granito, parquet scuro e ante in legno scuro

J.THOM designed and supplied all of the products for this high-end bathroom. The only exception being the mirrors which the Owner had purchased previously which really worked with our concept. All of the cabinetry came from Iprina Cabinets which is a line exclusive to J.THOM in Philadelphia. We modified the sizes of the vanity and linen closet to maximize the space and at the same time, fit comfortably within allocated spaces.

The Twin Peaks Passive House + ADU was designed and built to remain resilient in the face of natural disasters. Fortunately, the same great building strategies and design that provide resilience also provide a home that is incredibly comfortable and healthy while also visually stunning.
This home’s journey began with a desire to design and build a house that meets the rigorous standards of Passive House. Before beginning the design/ construction process, the homeowners had already spent countless hours researching ways to minimize their global climate change footprint. As with any Passive House, a large portion of this research was focused on building envelope design and construction. The wall assembly is combination of six inch Structurally Insulated Panels (SIPs) and 2x6 stick frame construction filled with blown in insulation. The roof assembly is a combination of twelve inch SIPs and 2x12 stick frame construction filled with batt insulation. The pairing of SIPs and traditional stick framing allowed for easy air sealing details and a continuous thermal break between the panels and the wall framing.
Beyond the building envelope, a number of other high performance strategies were used in constructing this home and ADU such as: battery storage of solar energy, ground source heat pump technology, Heat Recovery Ventilation, LED lighting, and heat pump water heating technology.
In addition to the time and energy spent on reaching Passivhaus Standards, thoughtful design and carefully chosen interior finishes coalesce at the Twin Peaks Passive House + ADU into stunning interiors with modern farmhouse appeal. The result is a graceful combination of innovation, durability, and aesthetics that will last for a century to come.
Despite the requirements of adhering to some of the most rigorous environmental standards in construction today, the homeowners chose to certify both their main home and their ADU to Passive House Standards. From a meticulously designed building envelope that tested at 0.62 ACH50, to the extensive solar array/ battery bank combination that allows designated circuits to function, uninterrupted for at least 48 hours, the Twin Peaks Passive House has a long list of high performance features that contributed to the completion of this arduous certification process. The ADU was also designed and built with these high standards in mind. Both homes have the same wall and roof assembly ,an HRV, and a Passive House Certified window and doors package. While the main home includes a ground source heat pump that warms both the radiant floors and domestic hot water tank, the more compact ADU is heated with a mini-split ductless heat pump. The end result is a home and ADU built to last, both of which are a testament to owners’ commitment to lessen their impact on the environment.

Immagine di una grande stanza da bagno padronale moderna con ante in legno scuro, pavimento con piastrelle in ceramica, top in superficie solida, pavimento grigio, porta doccia a battente, top bianco, doccia alcova, piastrelle bianche, pareti grigie, lavabo integrato e ante lisce

Immagine di una stanza da bagno padronale stile rurale con ante in legno bruno, doccia ad angolo, piastrelle in ceramica, pavimento con piastrelle in ceramica, top in quarzite, piastrelle marroni, porta doccia a battente e ante con riquadro incassato
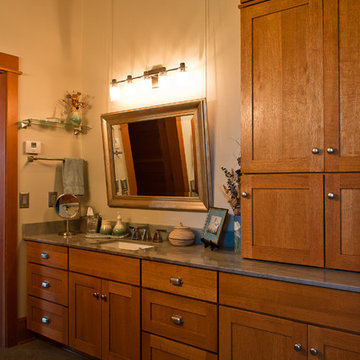
There's plenty of room and storage in this beautiful master bath. Featuring the Mission door style in Quartersawn Oak with hazelnut stain by Medallion Cabinetry. Photos by Zach Luellen Photography.

Ispirazione per una stanza da bagno padronale classica con ante blu, vasca freestanding, pavimento grigio, top grigio, pavimento in marmo, lavabo sottopiano, top in marmo e doccia aperta

Idee per una stanza da bagno padronale chic di medie dimensioni con lavabo sottopiano, pavimento multicolore, top bianco, ante in legno scuro, vasca freestanding, doccia alcova, WC monopezzo, piastrelle bianche, piastrelle in gres porcellanato, pareti verdi, pavimento in gres porcellanato, top in quarzo composito, porta doccia a battente e ante con riquadro incassato
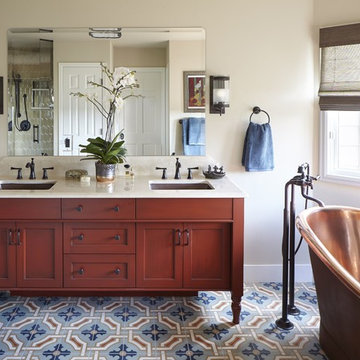
Foto di una stanza da bagno padronale chic con ante in legno scuro, vasca freestanding, pareti beige, lavabo sottopiano, pavimento multicolore, top bianco e ante in stile shaker

CTA Architects // Karl Neumann Photography
Idee per una stanza da bagno padronale stile americano con ante in legno bruno, vasca da incasso, doccia alcova, piastrelle beige, pareti beige, lavabo a bacinella, pavimento beige, porta doccia a battente e ante lisce
Idee per una stanza da bagno padronale stile americano con ante in legno bruno, vasca da incasso, doccia alcova, piastrelle beige, pareti beige, lavabo a bacinella, pavimento beige, porta doccia a battente e ante lisce

Oval tub with stone pebble bed below. Tan wall tiles. Light wood veneer compliments tan wall tiles. Glass shelves on both sides for storing towels and display. Modern chrome fixtures. His and hers vanities with symmetrical design on both sides. Oval tub and window is focal point upon entering this space.

The Johnson-Thompson House, built c. 1750, has the distinct title as being the oldest structure in Winchester. Many alterations were made over the years to keep up with the times, but most recently it had the great fortune to get just the right family who appreciated and capitalized on its legacy. From the newly installed pine floors with cut, hand driven nails to the authentic rustic plaster walls, to the original timber frame, this 300 year old Georgian farmhouse is a masterpiece of old and new. Together with the homeowners and Cummings Architects, Windhill Builders embarked on a journey to salvage all of the best from this home and recreate what had been lost over time. To celebrate its history and the stories within, rooms and details were preserved where possible, woodwork and paint colors painstakingly matched and blended; the hall and parlor refurbished; the three run open string staircase lovingly restored; and details like an authentic front door with period hinges masterfully created. To accommodate its modern day family an addition was constructed to house a brand new, farmhouse style kitchen with an oversized island topped with reclaimed oak and a unique backsplash fashioned out of brick that was sourced from the home itself. Bathrooms were added and upgraded, including a spa-like retreat in the master bath, but include features like a claw foot tub, a niche with exposed brick and a magnificent barn door, as nods to the past. This renovation is one for the history books!
Eric Roth

This adorable beach cottage is in the heart of the village of La Jolla in San Diego. The goals were to brighten up the space and be the perfect beach get-away for the client whose permanent residence is in Arizona. Some of the ways we achieved the goals was to place an extra high custom board and batten in the great room and by refinishing the kitchen cabinets (which were in excellent shape) white. We created interest through extreme proportions and contrast. Though there are a lot of white elements, they are all offset by a smaller portion of very dark elements. We also played with texture and pattern through wallpaper, natural reclaimed wood elements and rugs. This was all kept in balance by using a simplified color palate minimal layering.
I am so grateful for this client as they were extremely trusting and open to ideas. To see what the space looked like before the remodel you can go to the gallery page of the website www.cmnaturaldesigns.com
Photography by: Chipper Hatter
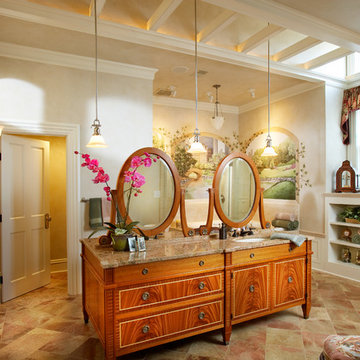
Furniture quality vanity.
Ispirazione per una stanza da bagno padronale chic con lavabo sottopiano, ante in legno scuro, piastrelle beige, pareti beige e ante lisce
Ispirazione per una stanza da bagno padronale chic con lavabo sottopiano, ante in legno scuro, piastrelle beige, pareti beige e ante lisce

Walk in from the welcoming covered front porch to a perfect blend of comfort and style in this 3 bedroom, 3 bathroom bungalow. Once you have seen the optional trim roc coffered ceiling you will want to make this home your own.
The kitchen is the focus point of this open-concept design. The kitchen breakfast bar, large dining room and spacious living room make this home perfect for entertaining friends and family.
Additional windows bring in the warmth of natural light to all 3 bedrooms. The master bedroom has a full ensuite while the other two bedrooms share a jack-and-jill bathroom.
Factory built homes by Quality Homes. www.qualityhomes.ca
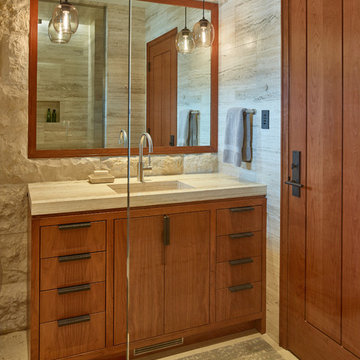
copyright David Agnello
Ispirazione per una grande stanza da bagno padronale minimalista con ante lisce, ante in legno scuro, piastrelle grigie, pareti grigie, lavabo integrato, piastrelle in pietra, pavimento in travertino e top in marmo
Ispirazione per una grande stanza da bagno padronale minimalista con ante lisce, ante in legno scuro, piastrelle grigie, pareti grigie, lavabo integrato, piastrelle in pietra, pavimento in travertino e top in marmo
Stanze da Bagno padronali color legno - Foto e idee per arredare
5