Stanze da Bagno nere con WC monopezzo - Foto e idee per arredare
Filtra anche per:
Budget
Ordina per:Popolari oggi
81 - 100 di 5.878 foto
1 di 3
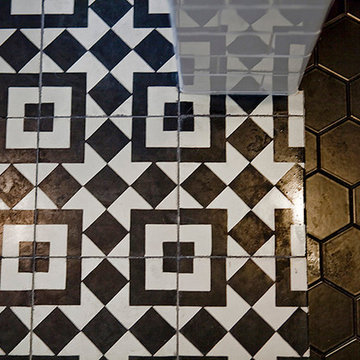
Kristen Vincent Photography
Immagine di una stanza da bagno classica di medie dimensioni con ante in legno scuro, doccia alcova, WC monopezzo, pistrelle in bianco e nero, piastrelle di cemento, pareti bianche, pavimento con piastrelle in ceramica, lavabo sottopiano, top in marmo e consolle stile comò
Immagine di una stanza da bagno classica di medie dimensioni con ante in legno scuro, doccia alcova, WC monopezzo, pistrelle in bianco e nero, piastrelle di cemento, pareti bianche, pavimento con piastrelle in ceramica, lavabo sottopiano, top in marmo e consolle stile comò
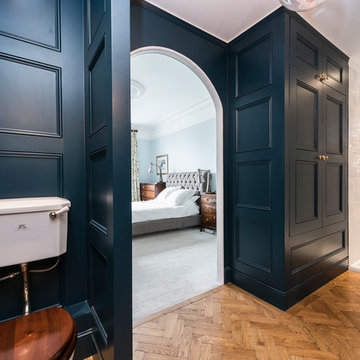
This image of the ensuite bathroom in the master bedroom shows off the entryway and utility cabinet.
Immagine di una grande stanza da bagno padronale classica con lavabo sospeso, vasca freestanding, vasca/doccia, WC monopezzo, pareti blu e parquet chiaro
Immagine di una grande stanza da bagno padronale classica con lavabo sospeso, vasca freestanding, vasca/doccia, WC monopezzo, pareti blu e parquet chiaro
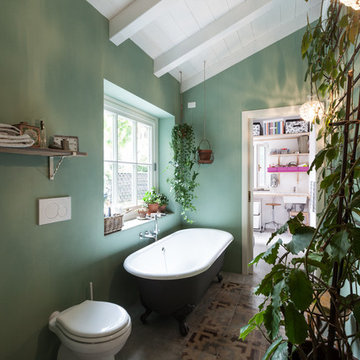
Ispirazione per una stanza da bagno padronale country con vasca con piedi a zampa di leone, WC monopezzo e pareti verdi
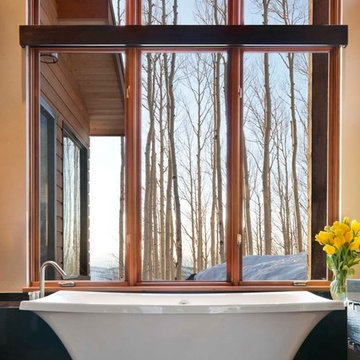
Photo by David Marlow
Esempio di una stanza da bagno minimal con lavabo a bacinella, top in quarzite, vasca freestanding, doccia a filo pavimento, WC monopezzo, piastrelle grigie e piastrelle in gres porcellanato
Esempio di una stanza da bagno minimal con lavabo a bacinella, top in quarzite, vasca freestanding, doccia a filo pavimento, WC monopezzo, piastrelle grigie e piastrelle in gres porcellanato
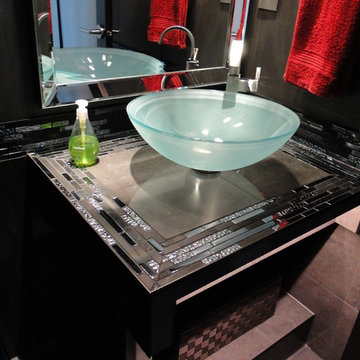
Custom Designed Vanity Cabinet, MDF Slab Door Style, Black Painted Lacquer with Mosaic tile and glass countertop, custom glass sink, ceramic tile flooring.

The indigo vanity and its brass hardware stand in perfect harmony with the mirror, which elegantly reflects the marble shower.
Ispirazione per una piccola stanza da bagno con doccia eclettica con ante con riquadro incassato, ante blu, piastrelle di marmo, pavimento in marmo, top in marmo, pavimento bianco, top bianco, mobile bagno incassato, carta da parati, doccia a filo pavimento, WC monopezzo, lavabo a bacinella, porta doccia a battente, nicchia e un lavabo
Ispirazione per una piccola stanza da bagno con doccia eclettica con ante con riquadro incassato, ante blu, piastrelle di marmo, pavimento in marmo, top in marmo, pavimento bianco, top bianco, mobile bagno incassato, carta da parati, doccia a filo pavimento, WC monopezzo, lavabo a bacinella, porta doccia a battente, nicchia e un lavabo
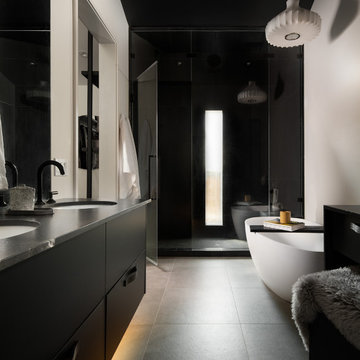
Idee per una stanza da bagno padronale minimalista di medie dimensioni con ante lisce, ante nere, vasca freestanding, doccia alcova, WC monopezzo, piastrelle nere, piastrelle in gres porcellanato, pareti beige, pavimento in gres porcellanato, lavabo sottopiano, top in granito, pavimento grigio, porta doccia a battente, top nero, panca da doccia, due lavabi, mobile bagno sospeso e soffitto a volta

Hudson Valley Sustainable Luxury
Welcome to an enchanting haven nestled in the heart of the woods, where iconic, weathered modular cabins, made of Cross-Laminated Timber (CLT) and reclaimed wood, radiate tranquility and sustainability. With a regenerative, carbon-sequestering design, these serene structures take inspiration from American tonalism, featuring soft edges, blurred details, and a soothing palette of dark white and light brown. Large glass elements infuse the interiors with abundant natural light, amplifying the stunning outdoor scenes, while the modernist landscapes capture nature's essence. These custom homes, adorned in muted, earthy tones, provide a harmonious retreat that masterfully integrates the built environment with its natural surroundings.

Immagine di una piccola stanza da bagno con doccia design con ante in legno chiaro, doccia alcova, WC monopezzo, piastrelle bianche, piastrelle a mosaico, pareti verdi, pavimento in gres porcellanato, lavabo sospeso, top in superficie solida, pavimento grigio, doccia aperta, top bianco, mobile bagno sospeso e ante lisce

Ispirazione per una stanza da bagno padronale minimalista con ante in legno scuro, doccia aperta, WC monopezzo, piastrelle nere, piastrelle in ceramica, pavimento alla veneziana, lavabo da incasso, top in quarzo composito, pavimento nero, doccia aperta, top bianco, due lavabi, mobile bagno sospeso e travi a vista

Download our free ebook, Creating the Ideal Kitchen. DOWNLOAD NOW
This charming little attic bath was an infrequently used guest bath located on the 3rd floor right above the master bath that we were also remodeling. The beautiful original leaded glass windows open to a view of the park and small lake across the street. A vintage claw foot tub sat directly below the window. This is where the charm ended though as everything was sorely in need of updating. From the pieced-together wall cladding to the exposed electrical wiring and old galvanized plumbing, it was in definite need of a gut job. Plus the hardwood flooring leaked into the bathroom below which was priority one to fix. Once we gutted the space, we got to rebuilding the room. We wanted to keep the cottage-y charm, so we started with simple white herringbone marble tile on the floor and clad all the walls with soft white shiplap paneling. A new clawfoot tub/shower under the original window was added. Next, to allow for a larger vanity with more storage, we moved the toilet over and eliminated a mish mash of storage pieces. We discovered that with separate hot/cold supplies that were the only thing available for a claw foot tub with a shower kit, building codes require a pressure balance valve to prevent scalding, so we had to install a remote valve. We learn something new on every job! There is a view to the park across the street through the home’s original custom shuttered windows. Can’t you just smell the fresh air? We found a vintage dresser and had it lacquered in high gloss black and converted it into a vanity. The clawfoot tub was also painted black. Brass lighting, plumbing and hardware details add warmth to the room, which feels right at home in the attic of this traditional home. We love how the combination of traditional and charming come together in this sweet attic guest bath. Truly a room with a view!
Designed by: Susan Klimala, CKD, CBD
Photography by: Michael Kaskel
For more information on kitchen and bath design ideas go to: www.kitchenstudio-ge.com

Master bathroom remodeled, unique custom one-piece wall mounted vanity with white quartz
Ispirazione per una grande stanza da bagno padronale minimalista con ante lisce, ante in legno scuro, vasca freestanding, doccia aperta, WC monopezzo, piastrelle grigie, piastrelle in gres porcellanato, pareti beige, pavimento in gres porcellanato, lavabo sottopiano, top in quarzite, pavimento nero, porta doccia a battente, nicchia, due lavabi e mobile bagno sospeso
Ispirazione per una grande stanza da bagno padronale minimalista con ante lisce, ante in legno scuro, vasca freestanding, doccia aperta, WC monopezzo, piastrelle grigie, piastrelle in gres porcellanato, pareti beige, pavimento in gres porcellanato, lavabo sottopiano, top in quarzite, pavimento nero, porta doccia a battente, nicchia, due lavabi e mobile bagno sospeso

You'll find wood floors in the bathroom, something you won't see very often, but they end in an area of tile by the shower, a floating cabinet, and back-lit mirrors.

Idee per una stanza da bagno industriale di medie dimensioni con ante in stile shaker, ante nere, WC monopezzo, piastrelle beige, piastrelle in gres porcellanato, pareti grigie, pavimento in gres porcellanato, lavabo sottopiano, top in quarzo composito, pavimento multicolore, porta doccia a battente e top beige
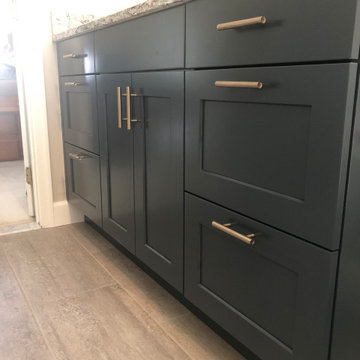
Immagine di una stanza da bagno padronale tradizionale di medie dimensioni con ante in stile shaker, ante blu, doccia alcova, WC monopezzo, pavimento in gres porcellanato, lavabo sottopiano, top in quarzo composito, pavimento grigio, porta doccia scorrevole e top multicolore

Designer: Honeycomb Home Design
Photographer: Marcel Alain
This new home features open beam ceilings and a ranch style feel with contemporary elements.
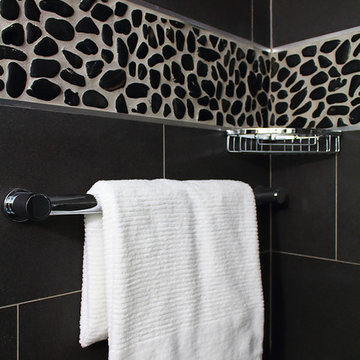
A towel bar that also acts as grab bar positioned conveniently at the entrance of the shower.
Esempio di una stanza da bagno con doccia design di medie dimensioni con nessun'anta, ante nere, vasca ad alcova, vasca/doccia, WC monopezzo, piastrelle nere, piastrelle in gres porcellanato, pareti bianche, pavimento in gres porcellanato, lavabo integrato, pavimento nero, porta doccia a battente e top bianco
Esempio di una stanza da bagno con doccia design di medie dimensioni con nessun'anta, ante nere, vasca ad alcova, vasca/doccia, WC monopezzo, piastrelle nere, piastrelle in gres porcellanato, pareti bianche, pavimento in gres porcellanato, lavabo integrato, pavimento nero, porta doccia a battente e top bianco

A small bathroom that meets all the needs of homeowners. In this bathroom we installed a shower, a toilet, we placed a cabinet and we hung a mirror what's more we installed lighting and took care of ventilation of the room.
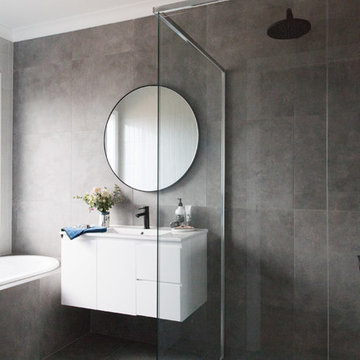
For this new family home, the interior design aesthetic was modern neutrals. Lots of bold charcoals, black, pale greys and whites, paired with timeless materials of timber, stone and concrete. A sophisticated and timeless interior. Interior design and styling by Studio Black Interiors. Built by R.E.P Building. Photography by Thorson Photography.

The master bathroom is one of our favorite features of this home. The spacious room gives husband and wife their own sink and storage areas. Toward the back of the room there is a copper Japanese soaking tub that fills from the ceiling. Frosted windows allow for plenty of light to come into the room while also maintaining privacy.
Photography by Todd Crawford.
Stanze da Bagno nere con WC monopezzo - Foto e idee per arredare
5