Stanza da Bagno
Filtra anche per:
Budget
Ordina per:Popolari oggi
61 - 80 di 5.878 foto
1 di 3

Download our free ebook, Creating the Ideal Kitchen. DOWNLOAD NOW
This charming little attic bath was an infrequently used guest bath located on the 3rd floor right above the master bath that we were also remodeling. The beautiful original leaded glass windows open to a view of the park and small lake across the street. A vintage claw foot tub sat directly below the window. This is where the charm ended though as everything was sorely in need of updating. From the pieced-together wall cladding to the exposed electrical wiring and old galvanized plumbing, it was in definite need of a gut job. Plus the hardwood flooring leaked into the bathroom below which was priority one to fix. Once we gutted the space, we got to rebuilding the room. We wanted to keep the cottage-y charm, so we started with simple white herringbone marble tile on the floor and clad all the walls with soft white shiplap paneling. A new clawfoot tub/shower under the original window was added. Next, to allow for a larger vanity with more storage, we moved the toilet over and eliminated a mish mash of storage pieces. We discovered that with separate hot/cold supplies that were the only thing available for a claw foot tub with a shower kit, building codes require a pressure balance valve to prevent scalding, so we had to install a remote valve. We learn something new on every job! There is a view to the park across the street through the home’s original custom shuttered windows. Can’t you just smell the fresh air? We found a vintage dresser and had it lacquered in high gloss black and converted it into a vanity. The clawfoot tub was also painted black. Brass lighting, plumbing and hardware details add warmth to the room, which feels right at home in the attic of this traditional home. We love how the combination of traditional and charming come together in this sweet attic guest bath. Truly a room with a view!
Designed by: Susan Klimala, CKD, CBD
Photography by: Michael Kaskel
For more information on kitchen and bath design ideas go to: www.kitchenstudio-ge.com

An updated main, guest bathroom that is not only stylish but functional with built in storage.
Immagine di una piccola stanza da bagno per bambini moderna con ante in stile shaker, ante in legno chiaro, vasca da incasso, vasca/doccia, WC monopezzo, piastrelle bianche, piastrelle in ceramica, pareti grigie, pavimento con piastrelle a mosaico, lavabo integrato, top in quarzo composito, pavimento multicolore, porta doccia a battente, top bianco e un lavabo
Immagine di una piccola stanza da bagno per bambini moderna con ante in stile shaker, ante in legno chiaro, vasca da incasso, vasca/doccia, WC monopezzo, piastrelle bianche, piastrelle in ceramica, pareti grigie, pavimento con piastrelle a mosaico, lavabo integrato, top in quarzo composito, pavimento multicolore, porta doccia a battente, top bianco e un lavabo
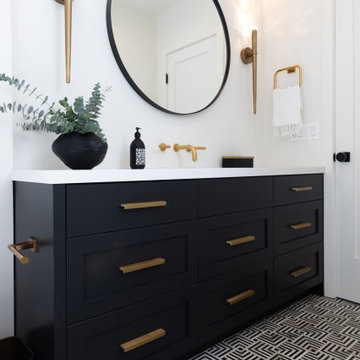
Close up of the custom vanity with the bold black and white patterned floor tile. The hardware and sconces are matte brass.
Esempio di una stanza da bagno con doccia contemporanea di medie dimensioni con ante in stile shaker, ante nere, doccia doppia, WC monopezzo, piastrelle bianche, piastrelle in gres porcellanato, pareti bianche, pavimento in marmo, lavabo sottopiano, top in quarzo composito, pavimento bianco, porta doccia a battente, top bianco, un lavabo e mobile bagno incassato
Esempio di una stanza da bagno con doccia contemporanea di medie dimensioni con ante in stile shaker, ante nere, doccia doppia, WC monopezzo, piastrelle bianche, piastrelle in gres porcellanato, pareti bianche, pavimento in marmo, lavabo sottopiano, top in quarzo composito, pavimento bianco, porta doccia a battente, top bianco, un lavabo e mobile bagno incassato

This black and white master en-suite features mixed metals and a unique custom mosaic design.
Foto di una grande stanza da bagno padronale scandinava con ante nere, vasca freestanding, doccia alcova, WC monopezzo, piastrelle bianche, piastrelle in ceramica, pareti bianche, pavimento con piastrelle a mosaico, lavabo sottopiano, top in quarzo composito, pavimento nero, porta doccia a battente, top bianco, nicchia, due lavabi e mobile bagno sospeso
Foto di una grande stanza da bagno padronale scandinava con ante nere, vasca freestanding, doccia alcova, WC monopezzo, piastrelle bianche, piastrelle in ceramica, pareti bianche, pavimento con piastrelle a mosaico, lavabo sottopiano, top in quarzo composito, pavimento nero, porta doccia a battente, top bianco, nicchia, due lavabi e mobile bagno sospeso

Navy penny tile is a striking backdrop in this handsome guest bathroom. A mix of wood cabinetry with leather pulls enhances the masculine feel of the room while a smart toilet incorporates modern-day technology into this timeless bathroom.
Inquire About Our Design Services
http://www.tiffanybrooksinteriors.com Inquire about our design services. Spaced designed by Tiffany Brooks
Photo 2019 Scripps Network, LLC.
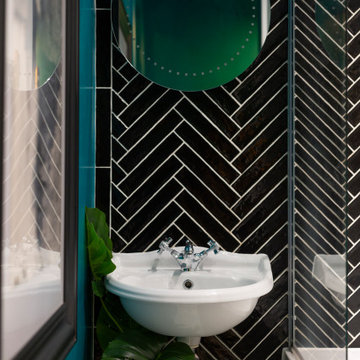
A small but fully equipped bathroom with a warm, bluish green on the walls and ceiling. Geometric tile patterns are balanced out with plants and pale wood to keep a natural feel in the space.

Foto di una stanza da bagno padronale boho chic di medie dimensioni con ante lisce, ante nere, doccia alcova, WC monopezzo, pareti grigie, parquet scuro, lavabo sottopiano, top in marmo, pavimento nero, porta doccia a battente e top bianco
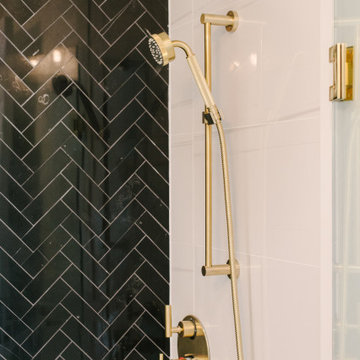
Ispirazione per una stanza da bagno moderna di medie dimensioni con ante lisce, ante bianche, doccia alcova, WC monopezzo, piastrelle nere, piastrelle in ceramica, pareti bianche, pavimento in gres porcellanato, lavabo a bacinella, top in quarzo composito, pavimento bianco, porta doccia a battente e top bianco

This 80's style Mediterranean Revival house was modernized to fit the needs of a bustling family. The home was updated from a choppy and enclosed layout to an open concept, creating connectivity for the whole family. A combination of modern styles and cozy elements makes the space feel open and inviting.
Photos By: Paul Vu

Our owners were looking to upgrade their master bedroom into a hotel-like oasis away from the world with a rustic "ski lodge" feel. The bathroom was gutted, we added some square footage from a closet next door and created a vaulted, spa-like bathroom space with a feature soaking tub. We connected the bedroom to the sitting space beyond to make sure both rooms were able to be used and work together. Added some beams to dress up the ceilings along with a new more modern soffit ceiling complete with an industrial style ceiling fan. The master bed will be positioned at the actual reclaimed barn-wood wall...The gas fireplace is see-through to the sitting area and ties the large space together with a warm accent. This wall is coated in a beautiful venetian plaster. Also included 2 walk-in closet spaces (being fitted with closet systems) and an exercise room.
Pros that worked on the project included: Holly Nase Interiors, S & D Renovations (who coordinated all of the construction), Agentis Kitchen & Bath, Veneshe Master Venetian Plastering, Stoves & Stuff Fireplaces
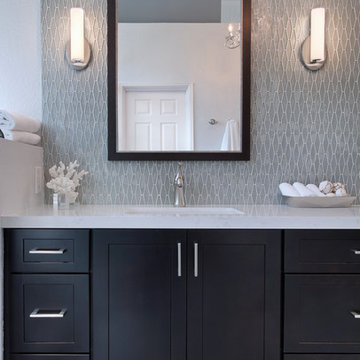
Featuring a dramatic full height glass mosaic backsplash, this updated Master Bath creates a serene & elegant environment. With layers of lighting including undercabinet lighting, sconces & a beautiful chandelier, getting ready is a breeze! Storage abounds in both a dressing area & vanity cabinetry. Espresso finished cabinets against grey toned textured tile create a lovely & striking master bath.
Photography: Jeri Koegel Photography
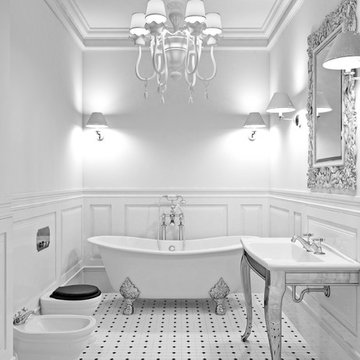
Victorian Bathroom with Clawfoot Bathtub
Esempio di una stanza da bagno con doccia vittoriana di medie dimensioni con ante bianche, vasca con piedi a zampa di leone, WC monopezzo, piastrelle bianche, piastrelle in ceramica, pareti bianche, pavimento con piastrelle in ceramica, lavabo da incasso, top in superficie solida, pavimento bianco e nessun'anta
Esempio di una stanza da bagno con doccia vittoriana di medie dimensioni con ante bianche, vasca con piedi a zampa di leone, WC monopezzo, piastrelle bianche, piastrelle in ceramica, pareti bianche, pavimento con piastrelle in ceramica, lavabo da incasso, top in superficie solida, pavimento bianco e nessun'anta

Idee per una piccola stanza da bagno con doccia american style con ante grigie, doccia ad angolo, WC monopezzo, piastrelle bianche, piastrelle in ceramica, pareti grigie, pavimento in marmo, lavabo a bacinella, pavimento bianco, porta doccia a battente e nessun'anta
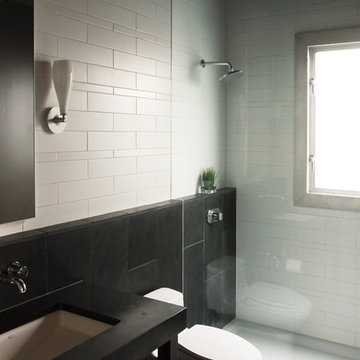
Erich Remash Architect
Idee per una piccola stanza da bagno con doccia minimal con nessun'anta, ante nere, doccia a filo pavimento, WC monopezzo, pistrelle in bianco e nero, piastrelle in ceramica, pareti beige, pavimento in ardesia, lavabo sottopiano e top in saponaria
Idee per una piccola stanza da bagno con doccia minimal con nessun'anta, ante nere, doccia a filo pavimento, WC monopezzo, pistrelle in bianco e nero, piastrelle in ceramica, pareti beige, pavimento in ardesia, lavabo sottopiano e top in saponaria

Steven Dewall
Immagine di una grande stanza da bagno padronale mediterranea con ante con bugna sagomata, ante in legno bruno, vasca da incasso, pareti beige, WC monopezzo, piastrelle beige, piastrelle grigie, piastrelle in pietra, pavimento con piastrelle in ceramica, lavabo sottopiano, top in superficie solida e pavimento beige
Immagine di una grande stanza da bagno padronale mediterranea con ante con bugna sagomata, ante in legno bruno, vasca da incasso, pareti beige, WC monopezzo, piastrelle beige, piastrelle grigie, piastrelle in pietra, pavimento con piastrelle in ceramica, lavabo sottopiano, top in superficie solida e pavimento beige

Victor Boghossian Photography
www.victorboghossian.com
818-634-3133
Ispirazione per una piccola stanza da bagno design con vasca/doccia, WC monopezzo, piastrelle rosa, piastrelle in gres porcellanato, pareti bianche e pavimento con piastrelle in ceramica
Ispirazione per una piccola stanza da bagno design con vasca/doccia, WC monopezzo, piastrelle rosa, piastrelle in gres porcellanato, pareti bianche e pavimento con piastrelle in ceramica
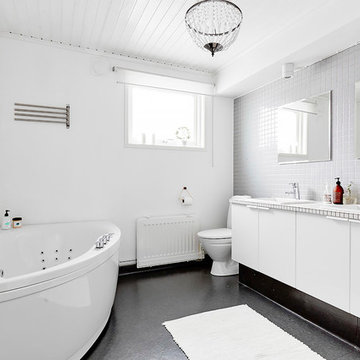
Esempio di una grande stanza da bagno padronale nordica con ante bianche, vasca ad angolo, doccia alcova, WC monopezzo, piastrelle bianche, pareti bianche, lavabo da incasso, top piastrellato e ante lisce

Bradshaw Photography
Immagine di una stanza da bagno con doccia rustica di medie dimensioni con nessun'anta, ante con finitura invecchiata, WC monopezzo, piastrelle grigie, piastrelle in ceramica, pareti grigie, pavimento con piastrelle in ceramica, top in legno, lavabo a bacinella, top marrone, doccia alcova, pavimento marrone e porta doccia a battente
Immagine di una stanza da bagno con doccia rustica di medie dimensioni con nessun'anta, ante con finitura invecchiata, WC monopezzo, piastrelle grigie, piastrelle in ceramica, pareti grigie, pavimento con piastrelle in ceramica, top in legno, lavabo a bacinella, top marrone, doccia alcova, pavimento marrone e porta doccia a battente
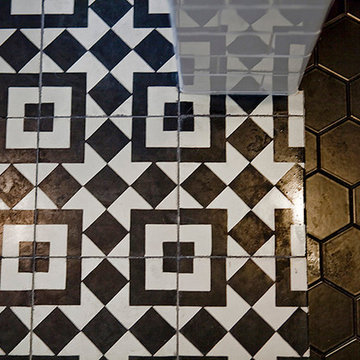
Kristen Vincent Photography
Immagine di una stanza da bagno classica di medie dimensioni con ante in legno scuro, doccia alcova, WC monopezzo, pistrelle in bianco e nero, piastrelle di cemento, pareti bianche, pavimento con piastrelle in ceramica, lavabo sottopiano, top in marmo e consolle stile comò
Immagine di una stanza da bagno classica di medie dimensioni con ante in legno scuro, doccia alcova, WC monopezzo, pistrelle in bianco e nero, piastrelle di cemento, pareti bianche, pavimento con piastrelle in ceramica, lavabo sottopiano, top in marmo e consolle stile comò
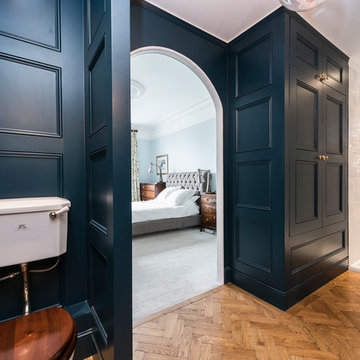
This image of the ensuite bathroom in the master bedroom shows off the entryway and utility cabinet.
Immagine di una grande stanza da bagno padronale classica con lavabo sospeso, vasca freestanding, vasca/doccia, WC monopezzo, pareti blu e parquet chiaro
Immagine di una grande stanza da bagno padronale classica con lavabo sospeso, vasca freestanding, vasca/doccia, WC monopezzo, pareti blu e parquet chiaro
4