Stanze da Bagno nere con WC monopezzo - Foto e idee per arredare
Filtra anche per:
Budget
Ordina per:Popolari oggi
61 - 80 di 5.886 foto
1 di 3
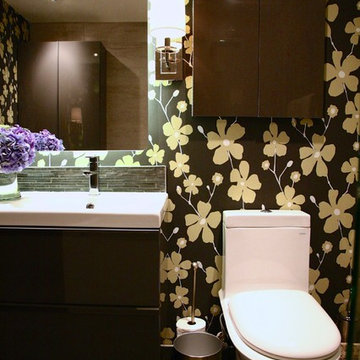
Esempio di una piccola stanza da bagno minimalista con lavabo integrato, ante lisce, ante in legno bruno, top in quarzo composito, vasca/doccia, WC monopezzo e pavimento in gres porcellanato
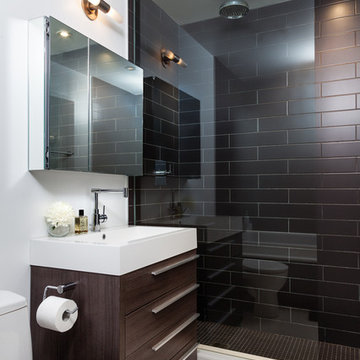
©Rad Design Inc.
A modern, minimal, loft in Toronto's trendy King West area. A perfect home for an architect. Scavolini kitchen, Moooi lighting, Roche Bobois furnitue and the famous Barcelona chairs, every architect's favorite!

Bathroom remodel with espresso stained cabinets, granite and slate wall and floor tile. Cameron Sadeghpour Photography
Immagine di una stanza da bagno padronale chic di medie dimensioni con vasca freestanding, doccia alcova, piastrelle grigie, lavabo sottopiano, ante di vetro, ante in legno bruno, top in quarzo composito, WC monopezzo, pareti grigie e piastrelle in ardesia
Immagine di una stanza da bagno padronale chic di medie dimensioni con vasca freestanding, doccia alcova, piastrelle grigie, lavabo sottopiano, ante di vetro, ante in legno bruno, top in quarzo composito, WC monopezzo, pareti grigie e piastrelle in ardesia
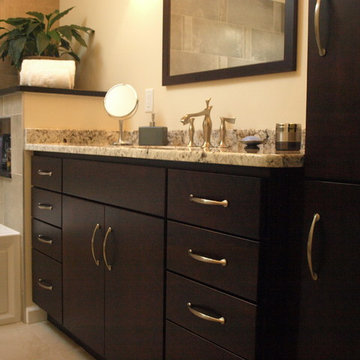
Dark wood flat panel cabinets are simple and naturally dramatic. Continuing the simplicity, the granite counter top has no interruptions with an under-mount sink.

[Our Clients]
We were so excited to help these new homeowners re-envision their split-level diamond in the rough. There was so much potential in those walls, and we couldn’t wait to delve in and start transforming spaces. Our primary goal was to re-imagine the main level of the home and create an open flow between the space. So, we started by converting the existing single car garage into their living room (complete with a new fireplace) and opening up the kitchen to the rest of the level.
[Kitchen]
The original kitchen had been on the small side and cut-off from the rest of the home, but after we removed the coat closet, this kitchen opened up beautifully. Our plan was to create an open and light filled kitchen with a design that translated well to the other spaces in this home, and a layout that offered plenty of space for multiple cooks. We utilized clean white cabinets around the perimeter of the kitchen and popped the island with a spunky shade of blue. To add a real element of fun, we jazzed it up with the colorful escher tile at the backsplash and brought in accents of brass in the hardware and light fixtures to tie it all together. Through out this home we brought in warm wood accents and the kitchen was no exception, with its custom floating shelves and graceful waterfall butcher block counter at the island.
[Dining Room]
The dining room had once been the home’s living room, but we had other plans in mind. With its dramatic vaulted ceiling and new custom steel railing, this room was just screaming for a dramatic light fixture and a large table to welcome one-and-all.
[Living Room]
We converted the original garage into a lovely little living room with a cozy fireplace. There is plenty of new storage in this space (that ties in with the kitchen finishes), but the real gem is the reading nook with two of the most comfortable armchairs you’ve ever sat in.
[Master Suite]
This home didn’t originally have a master suite, so we decided to convert one of the bedrooms and create a charming suite that you’d never want to leave. The master bathroom aesthetic quickly became all about the textures. With a sultry black hex on the floor and a dimensional geometric tile on the walls we set the stage for a calm space. The warm walnut vanity and touches of brass cozy up the space and relate with the feel of the rest of the home. We continued the warm wood touches into the master bedroom, but went for a rich accent wall that elevated the sophistication level and sets this space apart.
[Hall Bathroom]
The floor tile in this bathroom still makes our hearts skip a beat. We designed the rest of the space to be a clean and bright white, and really let the lovely blue of the floor tile pop. The walnut vanity cabinet (complete with hairpin legs) adds a lovely level of warmth to this bathroom, and the black and brass accents add the sophisticated touch we were looking for.
[Office]
We loved the original built-ins in this space, and knew they needed to always be a part of this house, but these 60-year-old beauties definitely needed a little help. We cleaned up the cabinets and brass hardware, switched out the formica counter for a new quartz top, and painted wall a cheery accent color to liven it up a bit. And voila! We have an office that is the envy of the neighborhood.
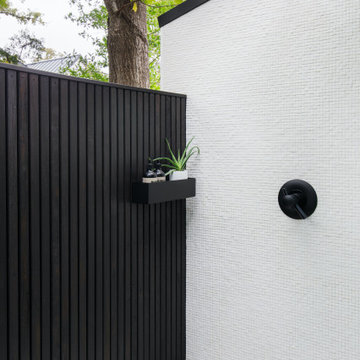
Esempio di una stanza da bagno padronale classica di medie dimensioni con ante lisce, ante in legno chiaro, doccia a filo pavimento, WC monopezzo, piastrelle bianche, piastrelle in gres porcellanato, pareti bianche, pavimento alla veneziana, lavabo a bacinella, top in quarzo composito, pavimento bianco, doccia aperta, top bianco, nicchia, due lavabi, mobile bagno freestanding e soffitto a volta

Esempio di una stanza da bagno con doccia design di medie dimensioni con ante in legno bruno, vasca freestanding, doccia aperta, WC monopezzo, piastrelle rosa, piastrelle a listelli, pareti rosa, pavimento con piastrelle in ceramica, lavabo a bacinella, top in laminato, pavimento grigio, doccia aperta, top nero, un lavabo, mobile bagno sospeso e ante lisce
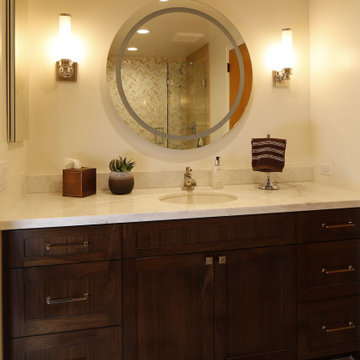
Idee per una stanza da bagno con doccia classica di medie dimensioni con ante con riquadro incassato, ante in legno bruno, vasca sottopiano, doccia alcova, WC monopezzo, pareti bianche, pavimento in gres porcellanato, lavabo sottopiano, top in marmo, pavimento beige, porta doccia a battente, top grigio, nicchia, un lavabo e mobile bagno freestanding

Calm and serene master with steam shower and double shower head. Low sheen walnut cabinets add warmth and color
Ispirazione per una grande stanza da bagno padronale moderna con ante in legno scuro, vasca freestanding, doccia doppia, WC monopezzo, piastrelle grigie, piastrelle di marmo, pareti grigie, pavimento in marmo, lavabo sottopiano, top in quarzo composito, pavimento grigio, porta doccia a battente, top bianco, panca da doccia, due lavabi, mobile bagno incassato e ante in stile shaker
Ispirazione per una grande stanza da bagno padronale moderna con ante in legno scuro, vasca freestanding, doccia doppia, WC monopezzo, piastrelle grigie, piastrelle di marmo, pareti grigie, pavimento in marmo, lavabo sottopiano, top in quarzo composito, pavimento grigio, porta doccia a battente, top bianco, panca da doccia, due lavabi, mobile bagno incassato e ante in stile shaker
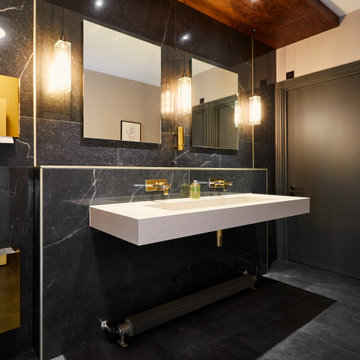
Esempio di una stanza da bagno moderna di medie dimensioni con piastrelle nere, piastrelle in gres porcellanato, pareti nere, pavimento in vinile, lavabo sospeso, top in quarzite, pavimento nero, toilette, due lavabi, mobile bagno sospeso, soffitto ribassato e WC monopezzo

Download our free ebook, Creating the Ideal Kitchen. DOWNLOAD NOW
This charming little attic bath was an infrequently used guest bath located on the 3rd floor right above the master bath that we were also remodeling. The beautiful original leaded glass windows open to a view of the park and small lake across the street. A vintage claw foot tub sat directly below the window. This is where the charm ended though as everything was sorely in need of updating. From the pieced-together wall cladding to the exposed electrical wiring and old galvanized plumbing, it was in definite need of a gut job. Plus the hardwood flooring leaked into the bathroom below which was priority one to fix. Once we gutted the space, we got to rebuilding the room. We wanted to keep the cottage-y charm, so we started with simple white herringbone marble tile on the floor and clad all the walls with soft white shiplap paneling. A new clawfoot tub/shower under the original window was added. Next, to allow for a larger vanity with more storage, we moved the toilet over and eliminated a mish mash of storage pieces. We discovered that with separate hot/cold supplies that were the only thing available for a claw foot tub with a shower kit, building codes require a pressure balance valve to prevent scalding, so we had to install a remote valve. We learn something new on every job! There is a view to the park across the street through the home’s original custom shuttered windows. Can’t you just smell the fresh air? We found a vintage dresser and had it lacquered in high gloss black and converted it into a vanity. The clawfoot tub was also painted black. Brass lighting, plumbing and hardware details add warmth to the room, which feels right at home in the attic of this traditional home. We love how the combination of traditional and charming come together in this sweet attic guest bath. Truly a room with a view!
Designed by: Susan Klimala, CKD, CBD
Photography by: Michael Kaskel
For more information on kitchen and bath design ideas go to: www.kitchenstudio-ge.com
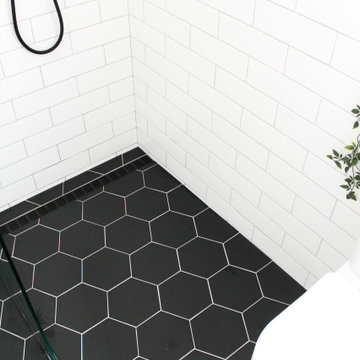
Hexagon Bathroom, Small Bathrooms Perth, Small Bathroom Renovations Perth, Bathroom Renovations Perth WA, Open Shower, Small Ensuite Ideas, Toilet In Shower, Shower and Toilet Area, Small Bathroom Ideas, Subway and Hexagon Tiles, Wood Vanity Benchtop, Rimless Toilet, Black Vanity Basin

Navy penny tile is a striking backdrop in this handsome guest bathroom. A mix of wood cabinetry with leather pulls enhances the masculine feel of the room while a smart toilet incorporates modern-day technology into this timeless bathroom.
Inquire About Our Design Services
http://www.tiffanybrooksinteriors.com Inquire about our design services. Spaced designed by Tiffany Brooks
Photo 2019 Scripps Network, LLC.

Esempio di una stanza da bagno con doccia minimal di medie dimensioni con ante lisce, ante marroni, doccia aperta, WC monopezzo, piastrelle multicolore, piastrelle in gres porcellanato, pareti bianche, pavimento in gres porcellanato, lavabo integrato, top in quarzo composito, pavimento multicolore, doccia aperta e top bianco
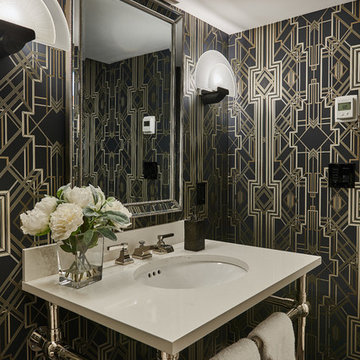
Joshua Lawrence
Foto di una piccola stanza da bagno con doccia chic con ante in stile shaker, ante bianche, WC monopezzo, pareti nere, parquet scuro, lavabo a consolle, top in quarzo composito, pavimento marrone e top bianco
Foto di una piccola stanza da bagno con doccia chic con ante in stile shaker, ante bianche, WC monopezzo, pareti nere, parquet scuro, lavabo a consolle, top in quarzo composito, pavimento marrone e top bianco
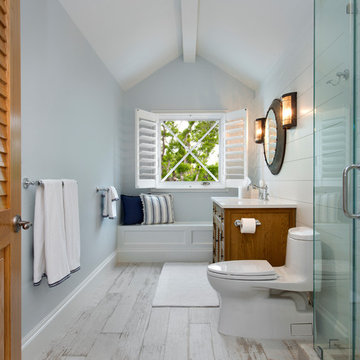
Ispirazione per una grande stanza da bagno con doccia stile marino con ante in legno scuro, doccia alcova, WC monopezzo, pareti grigie, pavimento in legno verniciato, lavabo sottopiano, pavimento bianco, porta doccia a battente, top bianco e ante a persiana
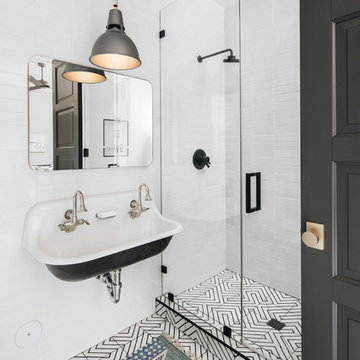
High Res Media
Esempio di una stanza da bagno con doccia tradizionale di medie dimensioni con piastrelle bianche, piastrelle diamantate, lavabo sospeso, pavimento bianco, porta doccia a battente, ante in stile shaker, ante nere, doccia aperta, WC monopezzo, pareti bianche, pavimento in cementine e top in quarzo composito
Esempio di una stanza da bagno con doccia tradizionale di medie dimensioni con piastrelle bianche, piastrelle diamantate, lavabo sospeso, pavimento bianco, porta doccia a battente, ante in stile shaker, ante nere, doccia aperta, WC monopezzo, pareti bianche, pavimento in cementine e top in quarzo composito

Master bathroom - clean, modern and perfect for starting a new day. Great details make this a special space, including the wood look porcelain tile flooring contrasted with gray cabinets and walls and the gorgeous Caesarstone Raven Quartz countertops for more contrast. The drop in tub has the same Caesarstone Raven deck as does the shower seat. The shower walls, along with the tub surround are 12 x 24 porcelain tile. Finishing the look, we have the same tile in the shower floor, in a smaller mosaic pattern. Great look for this master bathroom.

Kat Alves-Photography
Immagine di una piccola stanza da bagno country con ante nere, doccia aperta, WC monopezzo, piastrelle multicolore, piastrelle in pietra, pareti bianche, pavimento in marmo, lavabo sottopiano e top in marmo
Immagine di una piccola stanza da bagno country con ante nere, doccia aperta, WC monopezzo, piastrelle multicolore, piastrelle in pietra, pareti bianche, pavimento in marmo, lavabo sottopiano e top in marmo
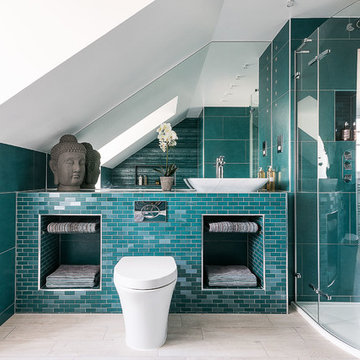
Veronica Rodriguez
Immagine di una stanza da bagno padronale design con nessun'anta, doccia ad angolo, WC monopezzo, pareti bianche, lavabo a bacinella, piastrelle blu e porta doccia a battente
Immagine di una stanza da bagno padronale design con nessun'anta, doccia ad angolo, WC monopezzo, pareti bianche, lavabo a bacinella, piastrelle blu e porta doccia a battente
Stanze da Bagno nere con WC monopezzo - Foto e idee per arredare
4