Stanze da Bagno moderne con vasca con piedi a zampa di leone - Foto e idee per arredare
Filtra anche per:
Budget
Ordina per:Popolari oggi
241 - 260 di 889 foto
1 di 3
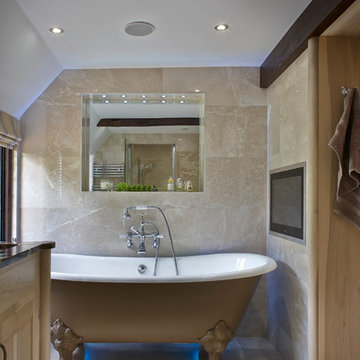
A Beautiful washed tulip wood walk in dressing room with a tall corner carousel shoe storage unit. A central island provides ample storage and a bathroom is accessed via bedroom doors. The dressing area has a granite surface area to protect the wooden surface and a pop up TV that transforms into a mirror at the touch of a button. A gorgeous bathroom with a roll top bath and walk in shower with seat.
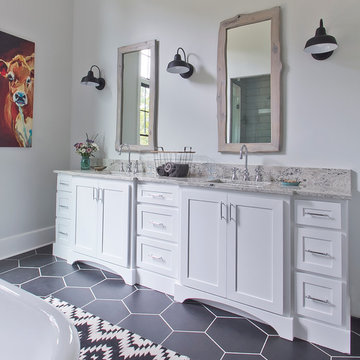
Immagine di una stanza da bagno padronale minimalista di medie dimensioni con ante in stile shaker, ante bianche, vasca con piedi a zampa di leone, doccia aperta, WC monopezzo, piastrelle nere, piastrelle in ceramica, pavimento con piastrelle in ceramica, lavabo sottopiano e top in granito
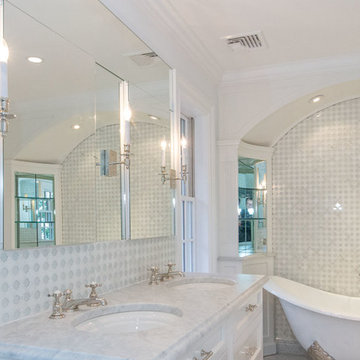
Ispirazione per una stanza da bagno con doccia moderna di medie dimensioni con ante a filo, ante bianche, vasca con piedi a zampa di leone, doccia ad angolo, WC monopezzo, piastrelle grigie, piastrelle bianche, piastrelle in pietra, pareti bianche, pavimento in marmo, lavabo da incasso e top in marmo

This Queen Anne style five story townhouse in Clinton Hill, Brooklyn is one of a pair that were built in 1887 by Charles Erhart, a co-founder of the Pfizer pharmaceutical company.
The brownstone façade was restored in an earlier renovation, which also included work to main living spaces. The scope for this new renovation phase was focused on restoring the stair hallways, gut renovating six bathrooms, a butler’s pantry, kitchenette, and work to the bedrooms and main kitchen. Work to the exterior of the house included replacing 18 windows with new energy efficient units, renovating a roof deck and restoring original windows.
In keeping with the Victorian approach to interior architecture, each of the primary rooms in the house has its own style and personality.
The Parlor is entirely white with detailed paneling and moldings throughout, the Drawing Room and Dining Room are lined with shellacked Oak paneling with leaded glass windows, and upstairs rooms are finished with unique colors or wallpapers to give each a distinct character.
The concept for new insertions was therefore to be inspired by existing idiosyncrasies rather than apply uniform modernity. Two bathrooms within the master suite both have stone slab walls and floors, but one is in white Carrara while the other is dark grey Graffiti marble. The other bathrooms employ either grey glass, Carrara mosaic or hexagonal Slate tiles, contrasted with either blackened or brushed stainless steel fixtures. The main kitchen and kitchenette have Carrara countertops and simple white lacquer cabinetry to compliment the historic details.
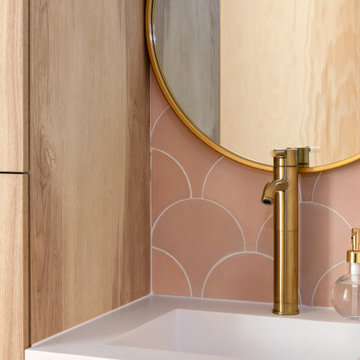
Loving this floating modern cabinets for the guest room. Simple design with a combination of rovare naturale finish cabinets, teknorit bianco opacto top, single tap hole gold color faucet and circular mirror.
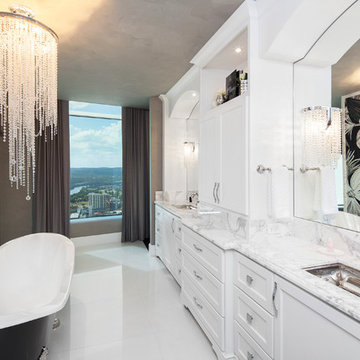
Ispirazione per una stanza da bagno padronale minimalista di medie dimensioni con ante in stile shaker, ante bianche, vasca con piedi a zampa di leone, pareti beige, pavimento in gres porcellanato, lavabo sottopiano, top in marmo, pavimento bianco e top bianco
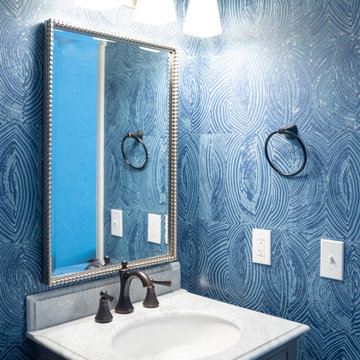
Ispirazione per una stanza da bagno minimalista con ante beige, vasca con piedi a zampa di leone, pareti blu, due lavabi, mobile bagno freestanding e carta da parati
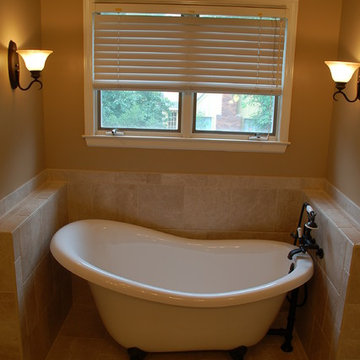
Immagine di una stanza da bagno minimalista con vasca con piedi a zampa di leone, pavimento in gres porcellanato e pavimento arancione
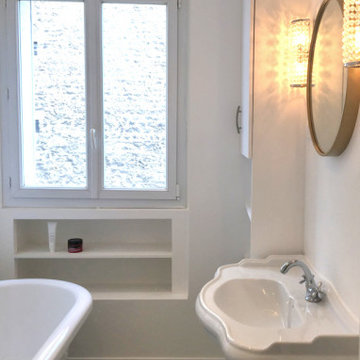
Immagine di una stanza da bagno con doccia moderna di medie dimensioni con ante bianche, vasca con piedi a zampa di leone, vasca/doccia, pareti bianche, pavimento in cementine, lavabo a colonna, pavimento blu, un lavabo e soffitto a cassettoni
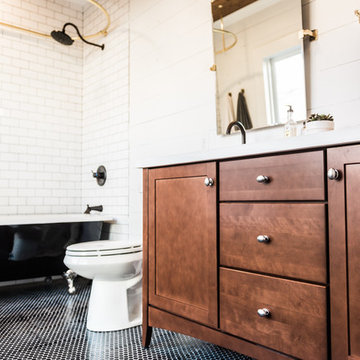
Darby Kate Photography
Immagine di una stanza da bagno padronale moderna di medie dimensioni con consolle stile comò, ante in legno bruno, vasca con piedi a zampa di leone, vasca/doccia, pistrelle in bianco e nero, piastrelle in ceramica, pareti bianche, pavimento con piastrelle in ceramica, lavabo sottopiano e top in quarzo composito
Immagine di una stanza da bagno padronale moderna di medie dimensioni con consolle stile comò, ante in legno bruno, vasca con piedi a zampa di leone, vasca/doccia, pistrelle in bianco e nero, piastrelle in ceramica, pareti bianche, pavimento con piastrelle in ceramica, lavabo sottopiano e top in quarzo composito
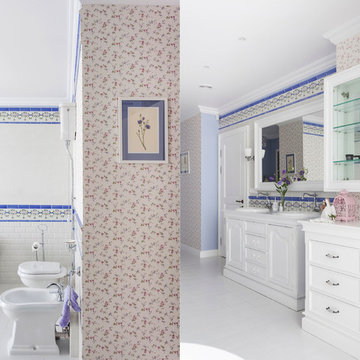
Аня Гариенчик
Immagine di una grande stanza da bagno padronale moderna con ante con bugna sagomata, ante bianche, vasca con piedi a zampa di leone, doccia alcova, WC sospeso, piastrelle bianche, piastrelle in ceramica, pareti viola, pavimento con piastrelle in ceramica, lavabo rettangolare e top in superficie solida
Immagine di una grande stanza da bagno padronale moderna con ante con bugna sagomata, ante bianche, vasca con piedi a zampa di leone, doccia alcova, WC sospeso, piastrelle bianche, piastrelle in ceramica, pareti viola, pavimento con piastrelle in ceramica, lavabo rettangolare e top in superficie solida
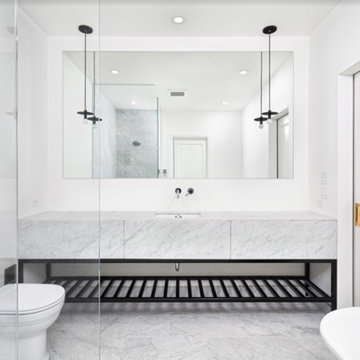
Esempio di una stanza da bagno padronale moderna di medie dimensioni con ante lisce, ante bianche, vasca con piedi a zampa di leone, doccia ad angolo, WC monopezzo, piastrelle di marmo, pareti bianche, pavimento in marmo, lavabo sottopiano, top in marmo, pavimento bianco, doccia aperta e top bianco
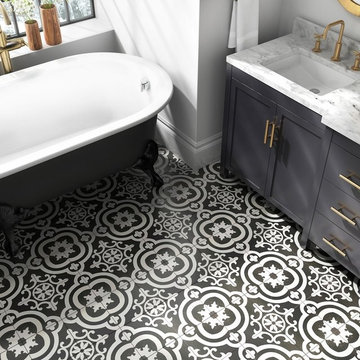
This customer selected a beautiful Carrera marble countertop with black matte vanities and bronzed accessories.
Interceramic Union Square tile creates a modern yet decorative look with a two tone Claw Foot bath.
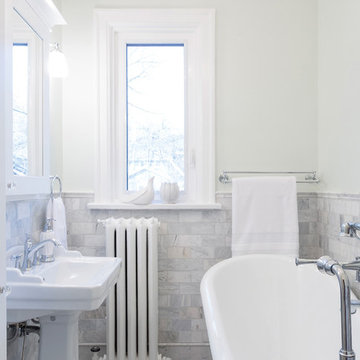
The homeowners wanted the main floor bathroom renovation to mimic the 1930's esthetic of the rest of the home but with a fresh perspective.
The centre piece is a classic cast iron claw foot tub. A pedestal sink was chosen for its small footprint and design simplicity. Polished chrome plumbing fixtures were selected for their timeless appeal.
Cove moldings are simple yet elegant while the shapely glass knobs on the cabinets add a hint of glamour. A contrasting simple black chandelier draws the eye upward to appreciate the nine foot ceiling.
Modern touches included adding dimmer switches and a heated floor, achieving the overall classic environment with a fresh new twist.
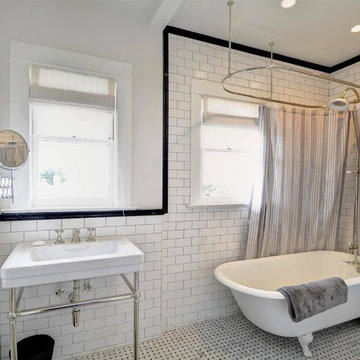
Ispirazione per una stanza da bagno padronale minimalista di medie dimensioni con vasca con piedi a zampa di leone, nessun'anta, vasca/doccia, piastrelle diamantate, pareti bianche, pavimento con piastrelle in ceramica, lavabo a colonna, pavimento multicolore e doccia con tenda
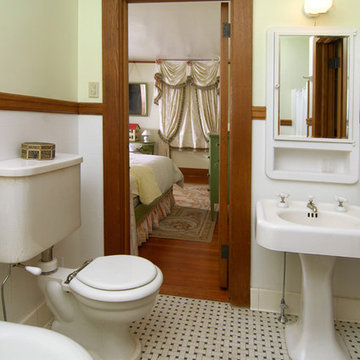
Fully restored bathroom
Esempio di una grande stanza da bagno padronale moderna con lavabo a colonna, vasca con piedi a zampa di leone, piastrelle multicolore, piastrelle in gres porcellanato, pareti verdi e pavimento con piastrelle in ceramica
Esempio di una grande stanza da bagno padronale moderna con lavabo a colonna, vasca con piedi a zampa di leone, piastrelle multicolore, piastrelle in gres porcellanato, pareti verdi e pavimento con piastrelle in ceramica
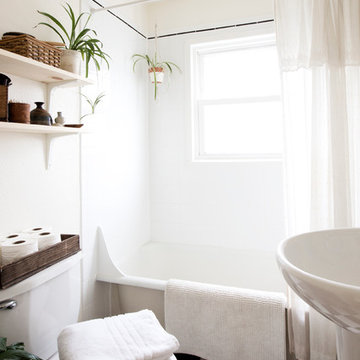
Crisp white bathroom. Photo by Jaclyn Campanaro
Immagine di una piccola stanza da bagno moderna con lavabo a colonna, vasca con piedi a zampa di leone, pareti bianche e pavimento in linoleum
Immagine di una piccola stanza da bagno moderna con lavabo a colonna, vasca con piedi a zampa di leone, pareti bianche e pavimento in linoleum
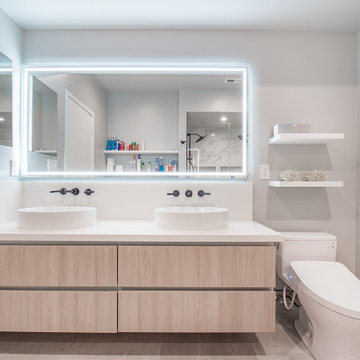
master bathroom
Idee per una stanza da bagno minimalista con ante lisce, ante in legno chiaro, vasca con piedi a zampa di leone, doccia alcova, bidè, piastrelle bianche, piastrelle in ceramica, pareti grigie, pavimento in gres porcellanato, lavabo a bacinella, top in quarzite, pavimento grigio, porta doccia a battente, top bianco, nicchia, due lavabi e mobile bagno sospeso
Idee per una stanza da bagno minimalista con ante lisce, ante in legno chiaro, vasca con piedi a zampa di leone, doccia alcova, bidè, piastrelle bianche, piastrelle in ceramica, pareti grigie, pavimento in gres porcellanato, lavabo a bacinella, top in quarzite, pavimento grigio, porta doccia a battente, top bianco, nicchia, due lavabi e mobile bagno sospeso
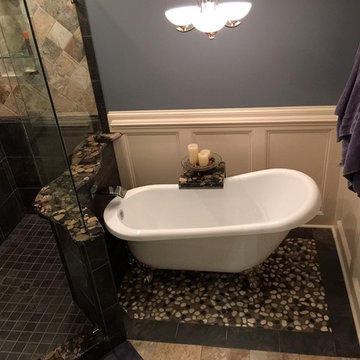
This stylish, lightweight acrylic slipper tub, the "Maries," with its imperial ball and claw feet (available in several finishes) and 46 gallon capacity is the perfect selection for those looking for fashion, comfort and affordability.
Clawfoot Slipper Bathtub Dimensions 30" x 61"
15 inches to OVERFLOW
Your choice of Chrome, White, Black, Brushed Nickel, Antique Bronze or Oil Rubbed Bronze
Available with No Holes or with 7 Inch Rim Drilling for Deck Mount Faucet
Long Lasting Acrylic Bathtub Construction Weighing in at 75 lbs.
Call Toll Free 877-795-5684 for RUSH Shipping Options
In-Stock and available with FREE SHIPPING
Capacity: 46 Gallons of Water
Requires Drain & Overflow Assembly, Sold Separately
Full Manufacturers Warranty
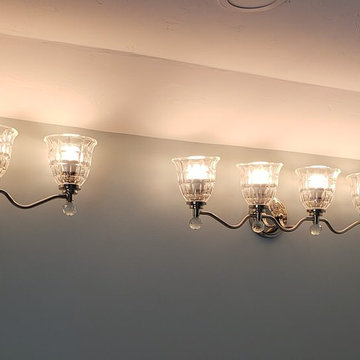
Claw foot soaking tub with Delta Cassidy floor mounted faucet with hand held wand, glass enclosed stand up shower with Delta Cassidy shower rain head, wand & body jets, JSI Dover shaker style vanity, radiant floor heat with smart thermostat. Crystal & chrome light fixtures, 12x24 Carrara Marble porcelain floor tile, 3x6 carrara marble porcelain wall tile, 6x12 carrara marble porcelain shower wall tile, Genuine marble arabesque accent tile, carrara marble hexagon porcelain shower floor. two piece Kohler toilet,
Stanze da Bagno moderne con vasca con piedi a zampa di leone - Foto e idee per arredare
13