Stanze da Bagno moderne con vasca con piedi a zampa di leone - Foto e idee per arredare
Filtra anche per:
Budget
Ordina per:Popolari oggi
181 - 200 di 888 foto
1 di 3
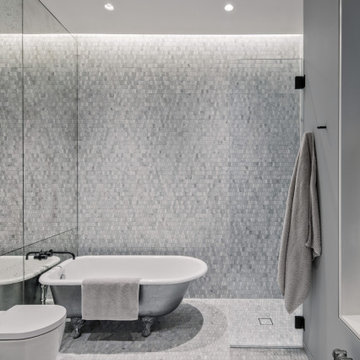
This Queen Anne style five story townhouse in Clinton Hill, Brooklyn is one of a pair that were built in 1887 by Charles Erhart, a co-founder of the Pfizer pharmaceutical company.
The brownstone façade was restored in an earlier renovation, which also included work to main living spaces. The scope for this new renovation phase was focused on restoring the stair hallways, gut renovating six bathrooms, a butler’s pantry, kitchenette, and work to the bedrooms and main kitchen. Work to the exterior of the house included replacing 18 windows with new energy efficient units, renovating a roof deck and restoring original windows.
In keeping with the Victorian approach to interior architecture, each of the primary rooms in the house has its own style and personality.
The Parlor is entirely white with detailed paneling and moldings throughout, the Drawing Room and Dining Room are lined with shellacked Oak paneling with leaded glass windows, and upstairs rooms are finished with unique colors or wallpapers to give each a distinct character.
The concept for new insertions was therefore to be inspired by existing idiosyncrasies rather than apply uniform modernity. Two bathrooms within the master suite both have stone slab walls and floors, but one is in white Carrara while the other is dark grey Graffiti marble. The other bathrooms employ either grey glass, Carrara mosaic or hexagonal Slate tiles, contrasted with either blackened or brushed stainless steel fixtures. The main kitchen and kitchenette have Carrara countertops and simple white lacquer cabinetry to compliment the historic details.
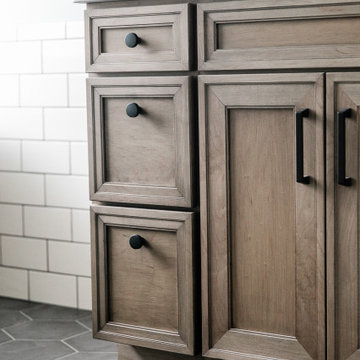
Immagine di una stanza da bagno padronale minimalista di medie dimensioni con ante con bugna sagomata, ante in legno scuro, vasca con piedi a zampa di leone, doccia aperta, WC monopezzo, piastrelle bianche, piastrelle diamantate, pareti grigie, pavimento con piastrelle in ceramica, lavabo sottopiano, top in quarzo composito, pavimento nero, porta doccia a battente e top bianco
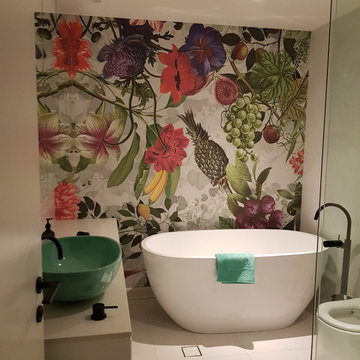
Devon & Devon Luxury wallpaper installation! Installed by TLC Service Sydney!
Foto di una stanza da bagno padronale minimalista di medie dimensioni con ante a filo, ante verdi, vasca con piedi a zampa di leone, WC sospeso, piastrelle grigie, pareti bianche, top in marmo, pavimento bianco e top grigio
Foto di una stanza da bagno padronale minimalista di medie dimensioni con ante a filo, ante verdi, vasca con piedi a zampa di leone, WC sospeso, piastrelle grigie, pareti bianche, top in marmo, pavimento bianco e top grigio
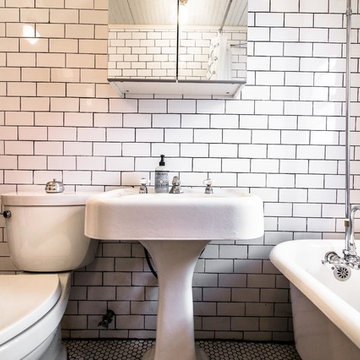
Nicholas Doyle
Ispirazione per una piccola stanza da bagno moderna con lavabo a colonna, vasca con piedi a zampa di leone, vasca/doccia, WC a due pezzi, piastrelle bianche, piastrelle in gres porcellanato, pareti beige e parquet chiaro
Ispirazione per una piccola stanza da bagno moderna con lavabo a colonna, vasca con piedi a zampa di leone, vasca/doccia, WC a due pezzi, piastrelle bianche, piastrelle in gres porcellanato, pareti beige e parquet chiaro
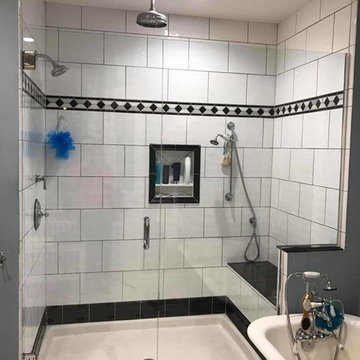
A lovely 3/8" in line glass shower enclosure, along with a few glass shelves installed today in St. Louis.
It finished out their bathroom remodel perfect and added a clean look to their charming two story.
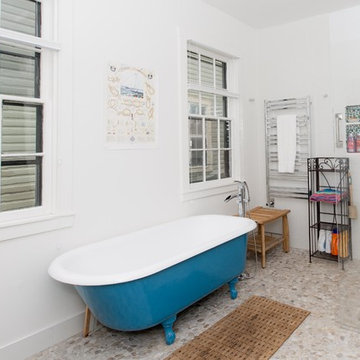
Esempio di una stanza da bagno padronale minimalista di medie dimensioni con vasca con piedi a zampa di leone, doccia alcova, pareti bianche, pavimento con piastrelle di ciottoli, top in marmo, pavimento beige e doccia aperta
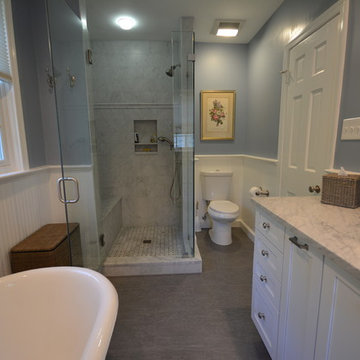
Robinson Contracting LLC
Foto di una stanza da bagno padronale minimalista di medie dimensioni con lavabo sottopiano, ante con bugna sagomata, ante bianche, top in marmo, vasca con piedi a zampa di leone, doccia ad angolo, WC a due pezzi, piastrelle bianche, lastra di pietra, pareti grigie e pavimento con piastrelle in ceramica
Foto di una stanza da bagno padronale minimalista di medie dimensioni con lavabo sottopiano, ante con bugna sagomata, ante bianche, top in marmo, vasca con piedi a zampa di leone, doccia ad angolo, WC a due pezzi, piastrelle bianche, lastra di pietra, pareti grigie e pavimento con piastrelle in ceramica
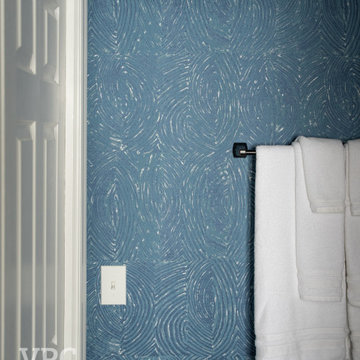
Immagine di una stanza da bagno minimalista con ante beige, vasca con piedi a zampa di leone, pareti blu, due lavabi, mobile bagno incassato e carta da parati
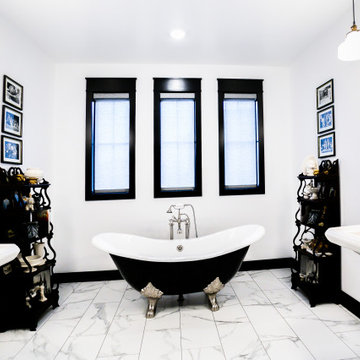
Esempio di una stanza da bagno padronale moderna di medie dimensioni con ante in stile shaker, ante nere, vasca con piedi a zampa di leone, piastrelle bianche, pareti bianche, pavimento con piastrelle in ceramica, lavabo a colonna e pavimento bianco
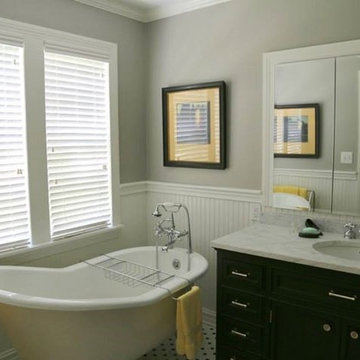
master bath
Ispirazione per una stanza da bagno padronale moderna di medie dimensioni con lavabo sottopiano, ante a filo, ante nere, top in marmo, vasca con piedi a zampa di leone, doccia aperta, WC monopezzo, pistrelle in bianco e nero, piastrelle in ceramica, pareti grigie e pavimento con piastrelle in ceramica
Ispirazione per una stanza da bagno padronale moderna di medie dimensioni con lavabo sottopiano, ante a filo, ante nere, top in marmo, vasca con piedi a zampa di leone, doccia aperta, WC monopezzo, pistrelle in bianco e nero, piastrelle in ceramica, pareti grigie e pavimento con piastrelle in ceramica
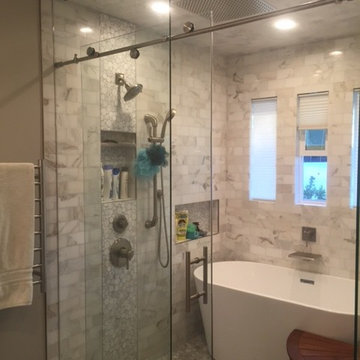
Esempio di una stanza da bagno padronale moderna di medie dimensioni con ante con bugna sagomata, ante bianche, vasca con piedi a zampa di leone, doccia alcova, WC monopezzo, piastrelle bianche, piastrelle a listelli, pareti bianche, parquet chiaro, lavabo integrato e top in granito
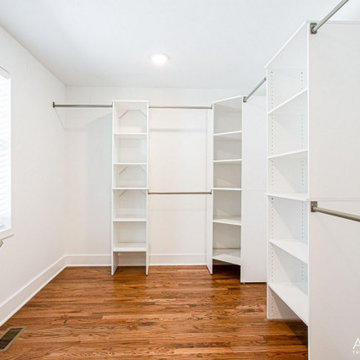
Professional bathroom remodel
Immagine di una stanza da bagno padronale minimalista di medie dimensioni con ante in stile shaker, ante blu, vasca con piedi a zampa di leone, vasca/doccia, WC monopezzo, piastrelle bianche, piastrelle in ceramica, pareti bianche, pavimento con piastrelle in ceramica, lavabo sottopiano, top in quarzite, pavimento bianco, doccia aperta, top bianco, due lavabi e mobile bagno incassato
Immagine di una stanza da bagno padronale minimalista di medie dimensioni con ante in stile shaker, ante blu, vasca con piedi a zampa di leone, vasca/doccia, WC monopezzo, piastrelle bianche, piastrelle in ceramica, pareti bianche, pavimento con piastrelle in ceramica, lavabo sottopiano, top in quarzite, pavimento bianco, doccia aperta, top bianco, due lavabi e mobile bagno incassato
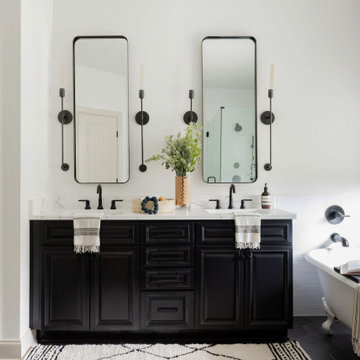
Modern rustic master bathroom renovation
Esempio di una stanza da bagno padronale moderna con ante nere, vasca con piedi a zampa di leone, doccia aperta, piastrelle bianche, piastrelle in ceramica, pareti bianche, lavabo sottopiano, top in quarzo composito, pavimento nero, porta doccia a battente, top bianco, nicchia, due lavabi e mobile bagno incassato
Esempio di una stanza da bagno padronale moderna con ante nere, vasca con piedi a zampa di leone, doccia aperta, piastrelle bianche, piastrelle in ceramica, pareti bianche, lavabo sottopiano, top in quarzo composito, pavimento nero, porta doccia a battente, top bianco, nicchia, due lavabi e mobile bagno incassato
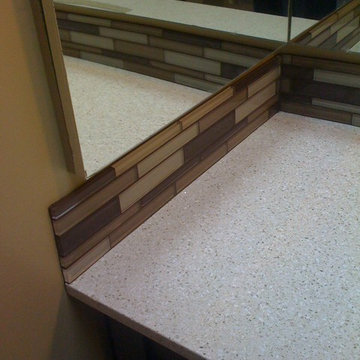
New Ceasarstone counter with glass backsplash. Kept existing mirror and Vanity.
Foto di una stanza da bagno padronale moderna di medie dimensioni con consolle stile comò, ante in legno bruno, vasca con piedi a zampa di leone, doccia alcova, WC a due pezzi, piastrelle grigie, piastrelle a mosaico, pareti bianche, pavimento in marmo, lavabo integrato e top in vetro riciclato
Foto di una stanza da bagno padronale moderna di medie dimensioni con consolle stile comò, ante in legno bruno, vasca con piedi a zampa di leone, doccia alcova, WC a due pezzi, piastrelle grigie, piastrelle a mosaico, pareti bianche, pavimento in marmo, lavabo integrato e top in vetro riciclato
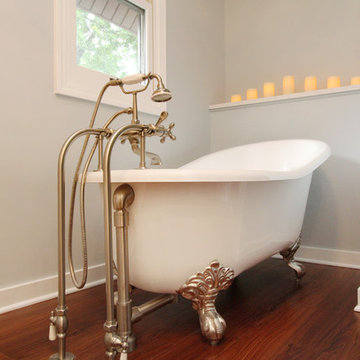
For 39 years, the owners of this four bedroom home lived with a cramped bathroom that hardly deserved to be called a master bath. Its limited space allowed only one user at a time, lacked counterspace, and was severely outdated.
The homeowners had specific needs and a very clear vision for their remodeled bath, which included:
- Enlarging the existing space to make it suitable for two to use
- A claw foot tub for daily baths
- A spa shower
- Plenty of counterspace and storage
- A modern European aesthetic
- “Bling factor”
The new design is the ultimate marriage of function and style. To start, the space from a seldom used spare bedroom was captured. A custom floating vanity provides much needed counterspace and storage. Multiple light sources provide task, ambient light and natural light.
A claw foot tub serves as the focal point and inspiration for the rest of the finishes. A crystal chandelier and wall sconces add an elegant “bling factor”. The curves of the vessel sinks balance nicely with the straight lines of the vanity. A spa shower provides a soothing option for days when the owner opts for a faster bathing option.
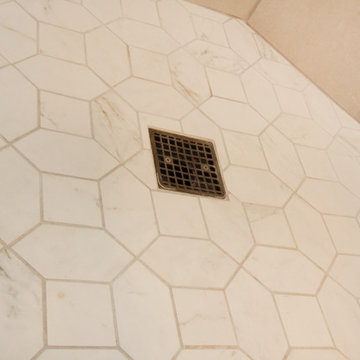
For 39 years, the owners of this four bedroom home lived with a cramped bathroom that hardly deserved to be called a master bath. Its limited space allowed only one user at a time, lacked counterspace, and was severely outdated.
The homeowners had specific needs and a very clear vision for their remodeled bath, which included:
- Enlarging the existing space to make it suitable for two to use
- A claw foot tub for daily baths
- A spa shower
- Plenty of counterspace and storage
- A modern European aesthetic
- “Bling factor”
The new design is the ultimate marriage of function and style. To start, the space from a seldom used spare bedroom was captured. A custom floating vanity provides much needed counterspace and storage. Multiple light sources provide task, ambient light and natural light.
A claw foot tub serves as the focal point and inspiration for the rest of the finishes. A crystal chandelier and wall sconces add an elegant “bling factor”. The curves of the vessel sinks balance nicely with the straight lines of the vanity. A spa shower provides a soothing option for days when the owner opts for a faster bathing option.
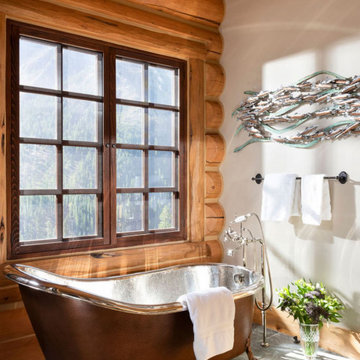
True off-grid living in the mountains of Idaho. With its open kitchen, a spacious loft for entertaining, covered patio with stone fireplace, and breathtaking views through the Glass Forest®, the Hidden is designed to be enjoyed in all four seasons.
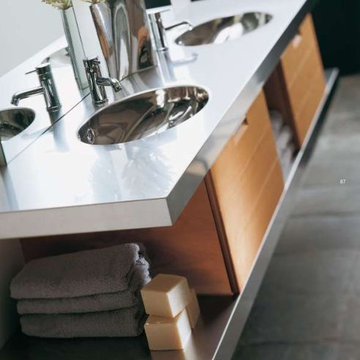
karol
Idee per una stanza da bagno padronale minimalista con ante lisce, ante beige, vasca con piedi a zampa di leone, doccia ad angolo, piastrelle grigie, pareti bianche, pavimento in cemento, lavabo integrato e top in zinco
Idee per una stanza da bagno padronale minimalista con ante lisce, ante beige, vasca con piedi a zampa di leone, doccia ad angolo, piastrelle grigie, pareti bianche, pavimento in cemento, lavabo integrato e top in zinco
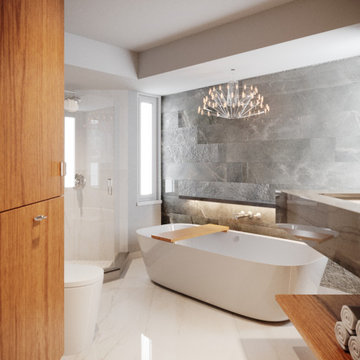
Full Decoration
Esempio di una stanza da bagno moderna con pareti grigie, pavimento con piastrelle in ceramica, pavimento bianco, vasca con piedi a zampa di leone, piastrelle grigie, piastrelle in ceramica, lavabo sospeso e un lavabo
Esempio di una stanza da bagno moderna con pareti grigie, pavimento con piastrelle in ceramica, pavimento bianco, vasca con piedi a zampa di leone, piastrelle grigie, piastrelle in ceramica, lavabo sospeso e un lavabo
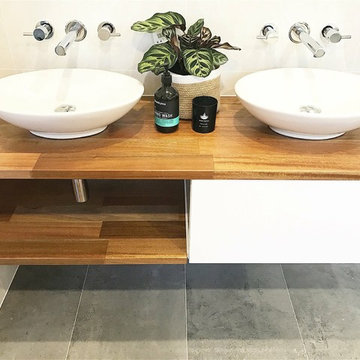
Brisbane Builder eclat building co. bathroom renovation. This light, natural and modern bathroom features a clawfoot bath, timber vanity, double basin, LED light shower niche with concrete grey and natural stone tiles.
Stanze da Bagno moderne con vasca con piedi a zampa di leone - Foto e idee per arredare
10