Stanze da Bagno moderne con lavabo rettangolare - Foto e idee per arredare
Filtra anche per:
Budget
Ordina per:Popolari oggi
121 - 140 di 2.199 foto
1 di 3
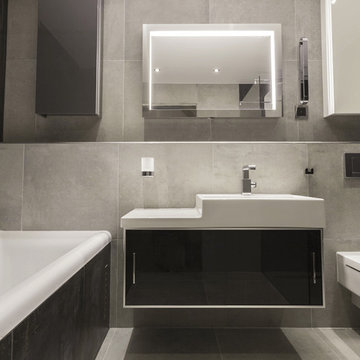
Esempio di una stanza da bagno con doccia moderna di medie dimensioni con ante lisce, ante nere, vasca ad alcova, WC monopezzo, piastrelle bianche, pareti grigie, pavimento in ardesia, lavabo rettangolare, top piastrellato e pavimento grigio
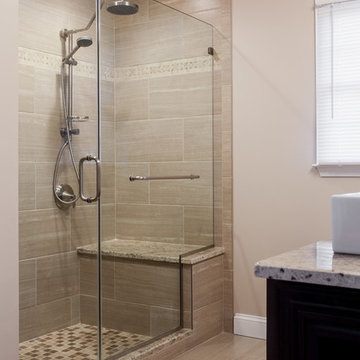
Jon Friedrich
http://www.jonfriedrich.com/
Esempio di una grande stanza da bagno padronale moderna con ante con riquadro incassato, ante in legno bruno, doccia aperta, WC a due pezzi, piastrelle beige, piastrelle in gres porcellanato, pareti beige, pavimento in gres porcellanato, lavabo rettangolare e top in granito
Esempio di una grande stanza da bagno padronale moderna con ante con riquadro incassato, ante in legno bruno, doccia aperta, WC a due pezzi, piastrelle beige, piastrelle in gres porcellanato, pareti beige, pavimento in gres porcellanato, lavabo rettangolare e top in granito

Talk about your small spaces. In this case we had to squeeze a full bath into a powder room-sized room of only 5’ x 7’. The ceiling height also comes into play sloping downward from 90” to 71” under the roof of a second floor dormer in this Cape-style home.
We stripped the room bare and scrutinized how we could minimize the visual impact of each necessary bathroom utility. The bathroom was transitioning along with its occupant from young boy to teenager. The existing bathtub and shower curtain by far took up the most visual space within the room. Eliminating the tub and introducing a curbless shower with sliding glass shower doors greatly enlarged the room. Now that the floor seamlessly flows through out the room it magically feels larger. We further enhanced this concept with a floating vanity. Although a bit smaller than before, it along with the new wall-mounted medicine cabinet sufficiently handles all storage needs. We chose a comfort height toilet with a short tank so that we could extend the wood countertop completely across the sink wall. The longer countertop creates opportunity for decorative effects while creating the illusion of a larger space. Floating shelves to the right of the vanity house more nooks for storage and hide a pop-out electrical outlet.
The clefted slate target wall in the shower sets up the modern yet rustic aesthetic of this bathroom, further enhanced by a chipped high gloss stone floor and wire brushed wood countertop. I think it is the style and placement of the wall sconces (rated for wet environments) that really make this space unique. White ceiling tile keeps the shower area functional while allowing us to extend the white along the rest of the ceiling and partially down the sink wall – again a room-expanding trick.
This is a small room that makes a big splash!
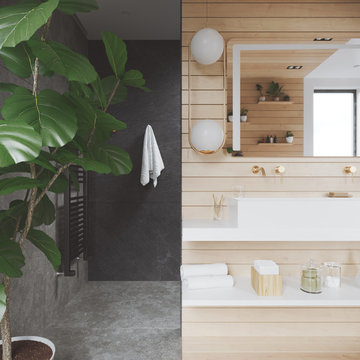
Immagine di una grande stanza da bagno per bambini moderna con zona vasca/doccia separata, WC sospeso, piastrelle grigie, piastrelle in ardesia, pareti bianche, pavimento in ardesia, lavabo rettangolare, top in quarzo composito, pavimento grigio, doccia aperta e top bianco
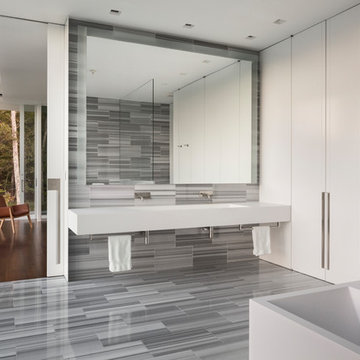
Peter Aaron
Ispirazione per una grande stanza da bagno padronale moderna con pareti bianche, pavimento in cementine, lavabo rettangolare e pavimento grigio
Ispirazione per una grande stanza da bagno padronale moderna con pareti bianche, pavimento in cementine, lavabo rettangolare e pavimento grigio
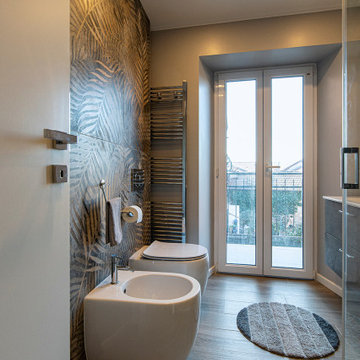
Ispirazione per una piccola stanza da bagno con doccia moderna con pareti multicolore, pavimento in gres porcellanato, pavimento marrone, soffitto ribassato, ante lisce, ante grigie, mobile bagno sospeso, doccia ad angolo, WC a due pezzi, piastrelle multicolore, piastrelle in gres porcellanato, lavabo rettangolare e un lavabo
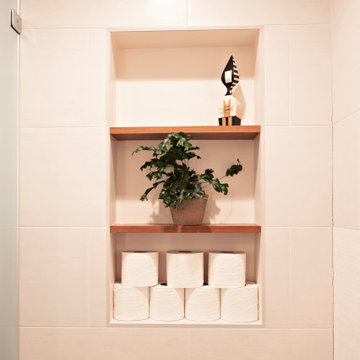
A cramped and partitioned primary bathroom gets a facelift with an open concept based on neutral tones and natural textures. A warm bamboo floating vanity anchors the room, with large format porcelain tile covering the entire floor. A walk in shower glass panel mirrors a etched glass privacy panel for the commode. The tub is flanked my partial walls that act as a tub filler mount and bench. Niches in each space add function and style, blending seamlessly in with the tile. A large trough sink sits below an inset custom framed mirror.
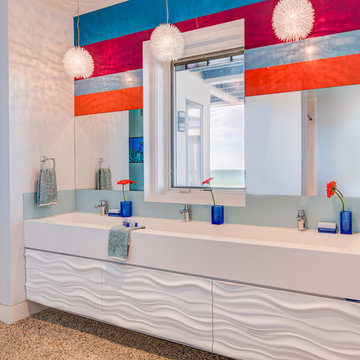
Guest bath with vibrant color pops and textured cabinetry.
Ispirazione per una stanza da bagno per bambini minimalista di medie dimensioni con ante lisce, ante bianche, doccia aperta, top in marmo, doccia aperta, pareti bianche, pavimento in sughero, lavabo rettangolare e pavimento marrone
Ispirazione per una stanza da bagno per bambini minimalista di medie dimensioni con ante lisce, ante bianche, doccia aperta, top in marmo, doccia aperta, pareti bianche, pavimento in sughero, lavabo rettangolare e pavimento marrone
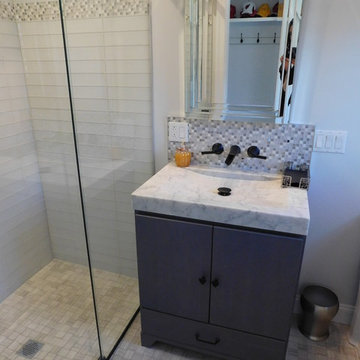
Arley Wholesale
Immagine di una stanza da bagno con doccia minimalista di medie dimensioni con ante lisce, ante grigie, doccia a filo pavimento, WC a due pezzi, piastrelle grigie, piastrelle di vetro, pareti grigie, pavimento con piastrelle a mosaico, lavabo rettangolare, top in quarzite, pavimento grigio, porta doccia a battente e top bianco
Immagine di una stanza da bagno con doccia minimalista di medie dimensioni con ante lisce, ante grigie, doccia a filo pavimento, WC a due pezzi, piastrelle grigie, piastrelle di vetro, pareti grigie, pavimento con piastrelle a mosaico, lavabo rettangolare, top in quarzite, pavimento grigio, porta doccia a battente e top bianco
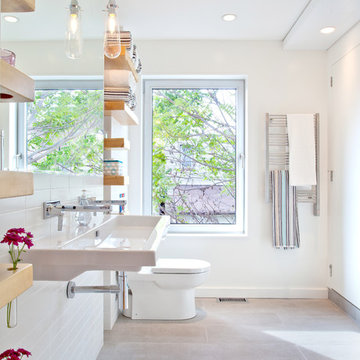
Spa like WC with large trough sink for all 3 kids. Open shelving with inset containers for accessories. Dimmable pendant lights.
Ispirazione per una stanza da bagno minimalista con lavabo rettangolare
Ispirazione per una stanza da bagno minimalista con lavabo rettangolare
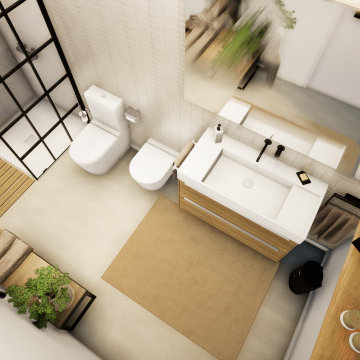
Immagine di una piccola e stretta e lunga stanza da bagno padronale moderna con ante lisce, ante beige, doccia a filo pavimento, WC monopezzo, piastrelle beige, piastrelle in ceramica, pareti bianche, pavimento con piastrelle in ceramica, lavabo rettangolare, top in superficie solida, pavimento beige, doccia aperta, top bianco, un lavabo e mobile bagno sospeso
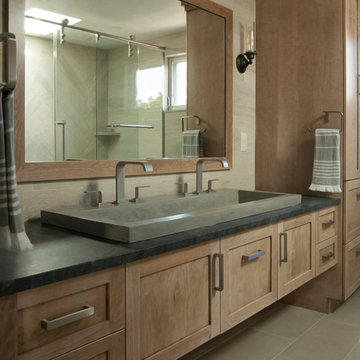
Immagine di una stanza da bagno padronale minimalista di medie dimensioni con ante in stile shaker, ante in legno chiaro, doccia alcova, WC monopezzo, piastrelle beige, piastrelle in ceramica, pareti beige, pavimento in gres porcellanato, lavabo rettangolare, top in cemento, pavimento marrone, porta doccia scorrevole e top grigio
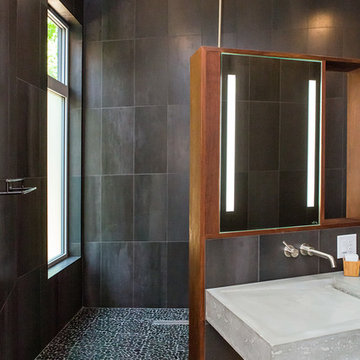
Photo by Iman Woods
Esempio di una grande stanza da bagno padronale moderna con ante lisce, ante in legno chiaro, doccia aperta, WC sospeso, piastrelle nere, piastrelle in gres porcellanato, pareti nere, pavimento in cemento, lavabo rettangolare, top in cemento, pavimento grigio, doccia aperta e top grigio
Esempio di una grande stanza da bagno padronale moderna con ante lisce, ante in legno chiaro, doccia aperta, WC sospeso, piastrelle nere, piastrelle in gres porcellanato, pareti nere, pavimento in cemento, lavabo rettangolare, top in cemento, pavimento grigio, doccia aperta e top grigio
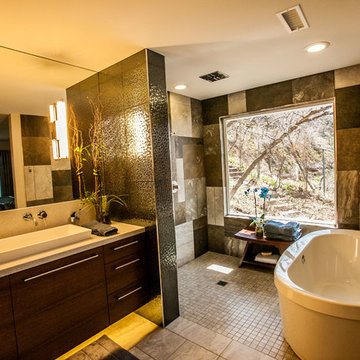
Complete transformation of kitchen, Living room, Master Suite (Bathroom, Walk in closet & bedroom with walk out) Laundry nook, and 2 cozy rooms!
With a collaborative approach we were able to remove the main bearing wall separating the kitchen from the magnificent views afforded by the main living space. Using extremely heavy steel beams we kept the ceiling height at full capacity and without the need for unsightly drops in the smooth ceiling. This modern kitchen is both functional and serves as sculpture in a house filled with fine art.
Such an amazing home!
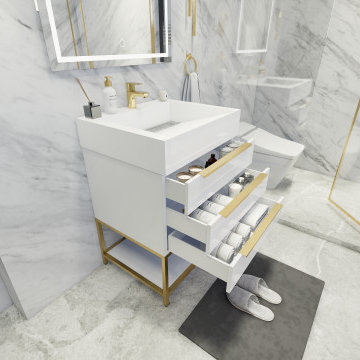
23.5″ W x 19.75″ D x 36″ H
• 3 drawers and 2 shelves
• Aluminum alloy frame
• MDF cabinet
• Reinforced acrylic sink top
• Fully assembled for easy installation
• Scratch, stain, and bacteria resistant surface
• Integrated European soft-closing hardware
• Multi stage finish to ensure durability and quality
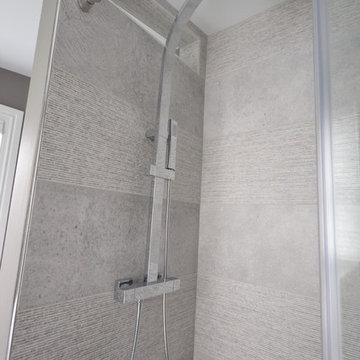
Gorgeous bathroom remodel. Small bathrooms but with big finishes. Great tile choices and designs. Small baths but each with stand-out features. Modern plumbing fixtures. Dreamline shower doors.
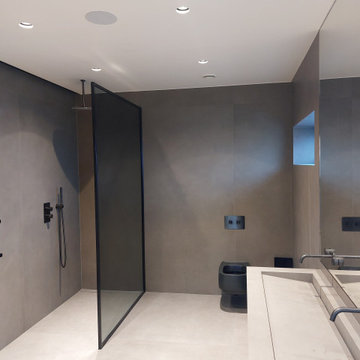
Foto di una stanza da bagno padronale moderna di medie dimensioni con ante a filo, ante nere, vasca freestanding, doccia aperta, WC sospeso, piastrelle beige, piastrelle in gres porcellanato, pareti beige, pavimento in gres porcellanato, lavabo rettangolare, top in quarzo composito, pavimento beige, doccia aperta, top beige, due lavabi e mobile bagno sospeso
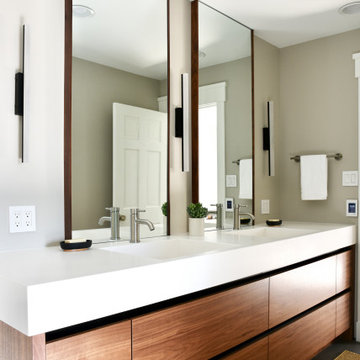
About five years ago, these homeowners saw the potential in a brick-and-oak-heavy, wallpaper-bedecked, 1990s-in-all-the-wrong-ways home tucked in a wooded patch among fields somewhere between Indianapolis and Bloomington. Their first project with SYH was a kitchen remodel, a total overhaul completed by JL Benton Contracting, that added color and function for this family of three (not counting the cats). A couple years later, they were knocking on our door again to strip the ensuite bedroom of its ruffled valences and red carpet—a bold choice that ran right into the bathroom (!)—and make it a serene retreat. Color and function proved the goals yet again, and JL Benton was back to make the design reality. The clients thoughtfully chose to maximize their budget in order to get a whole lot of bells and whistles—details that undeniably change their daily experience of the space. The fantastic zero-entry shower is composed of handmade tile from Heath Ceramics of California. A window where the was none, a handsome teak bench, thoughtful niches, and Kohler fixtures in vibrant brushed nickel finish complete the shower. Custom mirrors and cabinetry by Stoll’s Woodworking, in both the bathroom and closet, elevate the whole design. What you don't see: heated floors, which everybody needs in Indiana.
Contractor: JL Benton Contracting
Cabinetry: Stoll's Woodworking
Photographer: Michiko Owaki
Photo by Sonia Boukair for Icon Homes
Idee per una grande stanza da bagno padronale minimalista con ante lisce, ante nere, vasca da incasso, doccia alcova, piastrelle nere, piastrelle blu, piastrelle a mosaico, pareti multicolore, pavimento in gres porcellanato, lavabo rettangolare, top in superficie solida, pavimento bianco e doccia aperta
Idee per una grande stanza da bagno padronale minimalista con ante lisce, ante nere, vasca da incasso, doccia alcova, piastrelle nere, piastrelle blu, piastrelle a mosaico, pareti multicolore, pavimento in gres porcellanato, lavabo rettangolare, top in superficie solida, pavimento bianco e doccia aperta
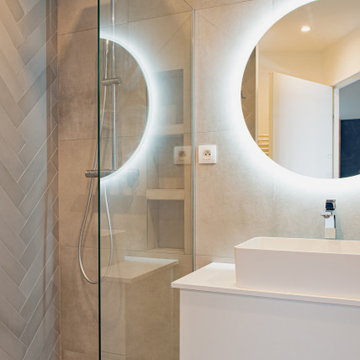
Ispirazione per una stanza da bagno con doccia moderna di medie dimensioni con ante bianche, vasca freestanding, zona vasca/doccia separata, piastrelle grigie, piastrelle di cemento, pareti grigie, pavimento in cementine, lavabo rettangolare, pavimento grigio, porta doccia a battente, nicchia e un lavabo
Stanze da Bagno moderne con lavabo rettangolare - Foto e idee per arredare
7