Stanze da Bagno moderne con lavabo rettangolare - Foto e idee per arredare
Filtra anche per:
Budget
Ordina per:Popolari oggi
61 - 80 di 2.198 foto
1 di 3
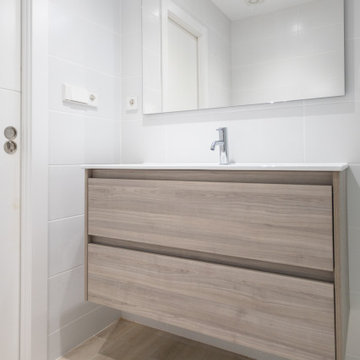
La parte inferior del cuarto de baño la ocupa un mueble con dos cajones. Así se puede mantener la estancia perfectamente organizada.
Esempio di una stanza da bagno padronale moderna di medie dimensioni con ante lisce, ante in legno scuro, doccia a filo pavimento, WC monopezzo, piastrelle grigie, piastrelle in ceramica, pavimento con piastrelle in ceramica, lavabo rettangolare, pavimento marrone, porta doccia scorrevole, top bianco, toilette, un lavabo e mobile bagno sospeso
Esempio di una stanza da bagno padronale moderna di medie dimensioni con ante lisce, ante in legno scuro, doccia a filo pavimento, WC monopezzo, piastrelle grigie, piastrelle in ceramica, pavimento con piastrelle in ceramica, lavabo rettangolare, pavimento marrone, porta doccia scorrevole, top bianco, toilette, un lavabo e mobile bagno sospeso

ASID Design Excellence First Place Residential – Kitchen and Bathroom: Michael Merrill Design Studio was approached three years ago by the homeowner to redesign her kitchen. Although she was dissatisfied with some aspects of her home, she still loved it dearly. As we discovered her passion for design, we began to rework her entire home--room by room, top to bottom.
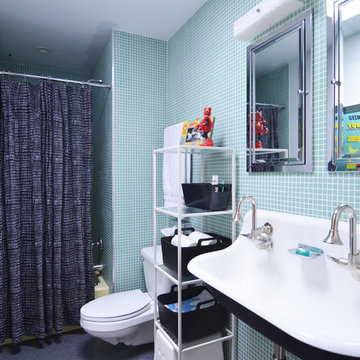
Photo: Sarah Greenman © 2013 Houzz
Ispirazione per una stanza da bagno per bambini moderna con lavabo rettangolare, vasca ad alcova, vasca/doccia, piastrelle blu e piastrelle a mosaico
Ispirazione per una stanza da bagno per bambini moderna con lavabo rettangolare, vasca ad alcova, vasca/doccia, piastrelle blu e piastrelle a mosaico
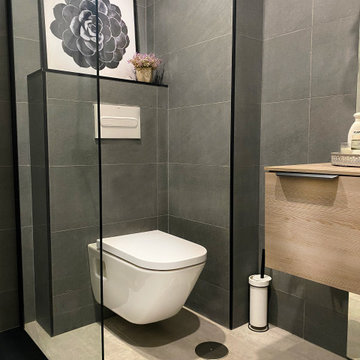
Cuarto de baño moderno con mueble de madera. y elementos que lo hacen único.
Esempio di una piccola stanza da bagno con doccia minimalista con ante bianche, WC sospeso, piastrelle grigie, pavimento in gres porcellanato, lavabo rettangolare, pavimento grigio, un lavabo e mobile bagno freestanding
Esempio di una piccola stanza da bagno con doccia minimalista con ante bianche, WC sospeso, piastrelle grigie, pavimento in gres porcellanato, lavabo rettangolare, pavimento grigio, un lavabo e mobile bagno freestanding

Talk about your small spaces. In this case we had to squeeze a full bath into a powder room-sized room of only 5’ x 7’. The ceiling height also comes into play sloping downward from 90” to 71” under the roof of a second floor dormer in this Cape-style home.
We stripped the room bare and scrutinized how we could minimize the visual impact of each necessary bathroom utility. The bathroom was transitioning along with its occupant from young boy to teenager. The existing bathtub and shower curtain by far took up the most visual space within the room. Eliminating the tub and introducing a curbless shower with sliding glass shower doors greatly enlarged the room. Now that the floor seamlessly flows through out the room it magically feels larger. We further enhanced this concept with a floating vanity. Although a bit smaller than before, it along with the new wall-mounted medicine cabinet sufficiently handles all storage needs. We chose a comfort height toilet with a short tank so that we could extend the wood countertop completely across the sink wall. The longer countertop creates opportunity for decorative effects while creating the illusion of a larger space. Floating shelves to the right of the vanity house more nooks for storage and hide a pop-out electrical outlet.
The clefted slate target wall in the shower sets up the modern yet rustic aesthetic of this bathroom, further enhanced by a chipped high gloss stone floor and wire brushed wood countertop. I think it is the style and placement of the wall sconces (rated for wet environments) that really make this space unique. White ceiling tile keeps the shower area functional while allowing us to extend the white along the rest of the ceiling and partially down the sink wall – again a room-expanding trick.
This is a small room that makes a big splash!
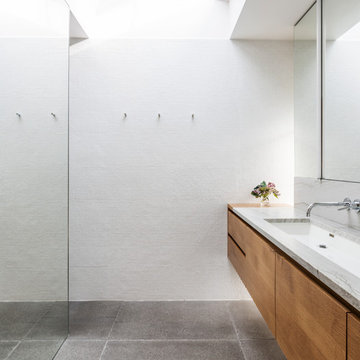
Photo credit: Rafael Soldi
Esempio di una stanza da bagno moderna con ante lisce, ante in legno scuro, doccia a filo pavimento, piastrelle bianche, piastrelle a mosaico, lavabo rettangolare, pavimento grigio, top grigio e top in marmo
Esempio di una stanza da bagno moderna con ante lisce, ante in legno scuro, doccia a filo pavimento, piastrelle bianche, piastrelle a mosaico, lavabo rettangolare, pavimento grigio, top grigio e top in marmo
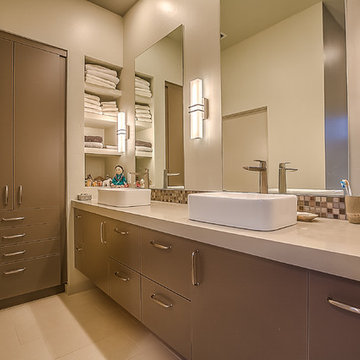
Ispirazione per una stanza da bagno padronale moderna di medie dimensioni con pareti beige, top in quarzo composito, ante lisce, ante grigie, piastrelle a mosaico, pavimento con piastrelle in ceramica e lavabo rettangolare
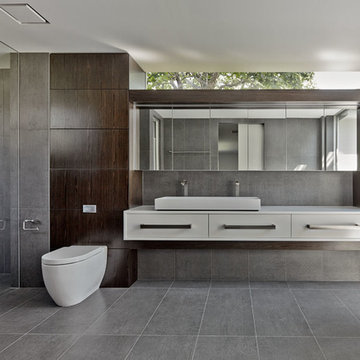
Marian Riabic
Ispirazione per una stanza da bagno padronale minimalista con ante in legno bruno, vasca freestanding, doccia a filo pavimento, WC sospeso, piastrelle grigie, lavabo rettangolare e pareti marroni
Ispirazione per una stanza da bagno padronale minimalista con ante in legno bruno, vasca freestanding, doccia a filo pavimento, WC sospeso, piastrelle grigie, lavabo rettangolare e pareti marroni
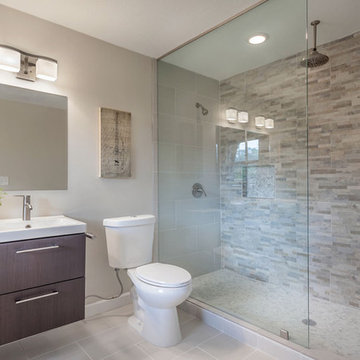
David Sibbitt
Esempio di una grande stanza da bagno padronale moderna con lavabo rettangolare, ante lisce, ante in legno bruno, top in superficie solida, doccia aperta, WC monopezzo, piastrelle multicolore, piastrelle in pietra, pareti beige, pavimento in gres porcellanato e vasca freestanding
Esempio di una grande stanza da bagno padronale moderna con lavabo rettangolare, ante lisce, ante in legno bruno, top in superficie solida, doccia aperta, WC monopezzo, piastrelle multicolore, piastrelle in pietra, pareti beige, pavimento in gres porcellanato e vasca freestanding
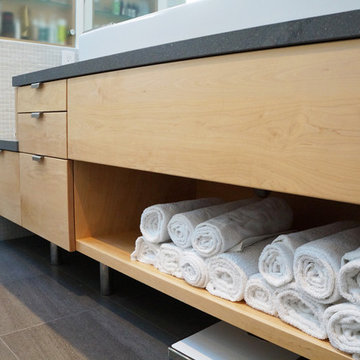
Bathroom addition with clear finished maple vanity cabinet
Ispirazione per una stanza da bagno minimalista con lavabo rettangolare, ante in legno chiaro e top in granito
Ispirazione per una stanza da bagno minimalista con lavabo rettangolare, ante in legno chiaro e top in granito

Bad Design aus weißem Quarzit (Marmor Dream White), grauen Mosa-Fliesen und Einbaumöbel aus gedämpfter Erle. Beleuchtete LED- Deckenvouten und Wandnischen.
Sanfte Caparol Wandfarbe.
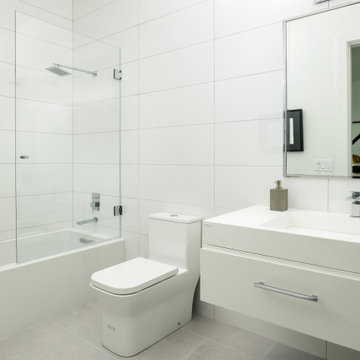
Idee per una stanza da bagno per bambini minimalista di medie dimensioni con ante lisce, ante nere, lavabo rettangolare, top in quarzite, top bianco, un lavabo e mobile bagno incassato
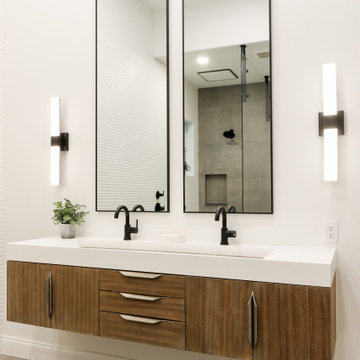
Idee per una grande stanza da bagno padronale minimalista con consolle stile comò, ante in legno scuro, vasca freestanding, doccia a filo pavimento, piastrelle grigie, piastrelle in gres porcellanato, pareti bianche, pavimento in gres porcellanato, lavabo rettangolare, top in quarzo composito, pavimento grigio, doccia aperta, top bianco, toilette, due lavabi e mobile bagno sospeso
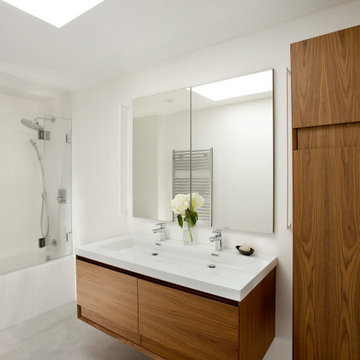
Immagine di una stanza da bagno per bambini minimalista di medie dimensioni con ante lisce, ante in legno scuro, vasca ad alcova, vasca/doccia, piastrelle bianche, piastrelle in gres porcellanato, pareti bianche, pavimento in gres porcellanato, lavabo rettangolare, pavimento grigio, porta doccia a battente, top bianco, toilette, due lavabi e mobile bagno sospeso
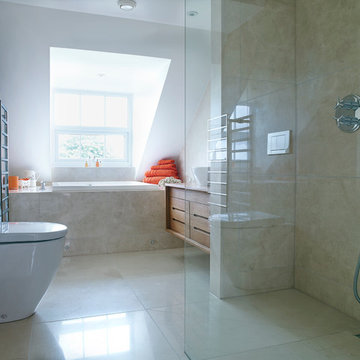
Designed by Sapphire Spaces
http://www.sapphirespaces.co.uk/project/wellington-i-sapphire-spaces#/
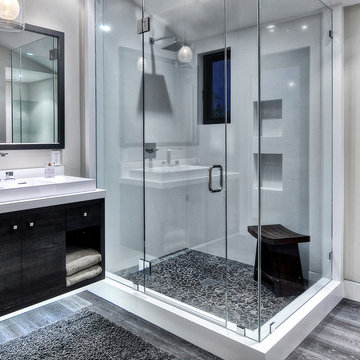
When Irvine designer, Richard Bustos’ client decided to remodel his Orange County 4,900 square foot home into a contemporary space, he immediately thought of Cantoni. His main concern though was based on the assumption that our luxurious modern furnishings came with an equally luxurious price tag. It was only after a visit to our Irvine store, where the client and Richard connected that the client realized our extensive collection of furniture and accessories was well within his reach.
“Richard was very thorough and straight forward as far as pricing,” says the client. "I became very intrigued that he was able to offer high quality products that I was looking for within my budget.”
The next phases of the project involved looking over floor plans and discussing the client’s vision as far as design. The goal was to create a comfortable, yet stylish and modern layout for the client, his wife, and their three kids. In addition to creating a cozy and contemporary space, the client wanted his home to exude a tranquil atmosphere. Drawing most of his inspiration from Houzz, (the leading online platform for home remodeling and design) the client incorporated a Zen-like ambiance through the distressed greyish brown flooring, organic bamboo wall art, and with Richard’s help, earthy wall coverings, found in both the master bedroom and bathroom.
Over the span of approximately two years, Richard helped his client accomplish his vision by selecting pieces of modern furniture that possessed the right colors, earthy tones, and textures so as to complement the home’s pre-existing features.
The first room the duo tackled was the great room, and later continued furnishing the kitchen and master bedroom. Living up to its billing, the great room not only opened up to a breathtaking view of the Newport coast, it also was one great space. Richard decided that the best option to maximize the space would be to break the room into two separate yet distinct areas for living and dining.
While exploring our online collections, the client discovered the Jasper Shag rug in a bold and vibrant green. The grassy green rug paired with the sleek Italian made Montecarlo glass dining table added just the right amount of color and texture to compliment the natural beauty of the bamboo sculpture. The client happily adds, “I’m always receiving complements on the green rug!”
Once the duo had completed the dining area, they worked on furnishing the living area, and later added pieces like the classic Renoir bed to the master bedroom and Crescent Console to the kitchen, which adds both balance and sophistication. The living room, also known as the family room was the central area where Richard’s client and his family would spend quality time. As a fellow family man, Richard understood that that meant creating an inviting space with comfortable and durable pieces of furniture that still possessed a modern flare. The client loved the look and design of the Mercer sectional. With Cantoni’s ability to customize furniture, Richard was able to special order the sectional in a fabric that was both durable and aesthetically pleasing.
Selecting the color scheme for the living room was also greatly influenced by the client’s pre-existing artwork as well as unique distressed floors. Richard recommended adding dark pieces of furniture as seen in the Mercer sectional along with the Viera area rug. He explains, “The darker colors and contrast of the rug’s material worked really well with the distressed wood floor.” Furthermore, the comfortable American Leather Recliner, which was customized in red leather not only maximized the space, but also tied in the client’s picturesque artwork beautifully. The client adds gratefully, “Richard was extremely helpful with color; He was great at seeing if I was taking it too far or not enough.”
It is apparent that Richard and his client made a great team. With the client’s passion for great design and Richard’s design expertise, together they transformed the home into a modern sanctuary. Working with this particular client was a very rewarding experience for Richard. He adds, “My client and his family were so easy and fun to work with. Their enthusiasm, focus, and involvement are what helped me bring their ideas to life. I think we created a unique environment that their entire family can enjoy for many years to come.”
https://www.cantoni.com/project/a-contemporary-sanctuary

Talk about your small spaces. In this case we had to squeeze a full bath into a powder room-sized room of only 5’ x 7’. The ceiling height also comes into play sloping downward from 90” to 71” under the roof of a second floor dormer in this Cape-style home.
We stripped the room bare and scrutinized how we could minimize the visual impact of each necessary bathroom utility. The bathroom was transitioning along with its occupant from young boy to teenager. The existing bathtub and shower curtain by far took up the most visual space within the room. Eliminating the tub and introducing a curbless shower with sliding glass shower doors greatly enlarged the room. Now that the floor seamlessly flows through out the room it magically feels larger. We further enhanced this concept with a floating vanity. Although a bit smaller than before, it along with the new wall-mounted medicine cabinet sufficiently handles all storage needs. We chose a comfort height toilet with a short tank so that we could extend the wood countertop completely across the sink wall. The longer countertop creates opportunity for decorative effects while creating the illusion of a larger space. Floating shelves to the right of the vanity house more nooks for storage and hide a pop-out electrical outlet.
The clefted slate target wall in the shower sets up the modern yet rustic aesthetic of this bathroom, further enhanced by a chipped high gloss stone floor and wire brushed wood countertop. I think it is the style and placement of the wall sconces (rated for wet environments) that really make this space unique. White ceiling tile keeps the shower area functional while allowing us to extend the white along the rest of the ceiling and partially down the sink wall – again a room-expanding trick.
This is a small room that makes a big splash!
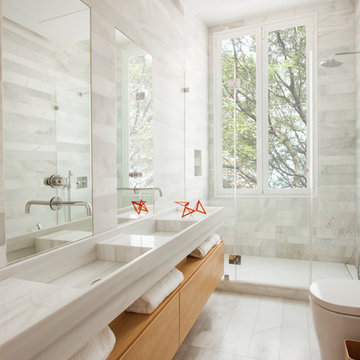
Fotografía: Adriana Merlo/BATAVIA
Immagine di una piccola stanza da bagno per bambini moderna con piastrelle grigie, pareti grigie, pavimento in marmo, doccia alcova e lavabo rettangolare
Immagine di una piccola stanza da bagno per bambini moderna con piastrelle grigie, pareti grigie, pavimento in marmo, doccia alcova e lavabo rettangolare

Pour cette salle de bain ma cliente souhaitait un style moderne avec une touche de pep's !
Nous avons donc choisis des caissons IKEA qui ont été habillés avec des façades Superfront.
Les carreaux de ciment apporte une touche de couleur qui se marie avec la teinte kaki des meubles...
La paroi de douche de style industrielle apporte un coté graphique que l'on retrouve sur les portes.
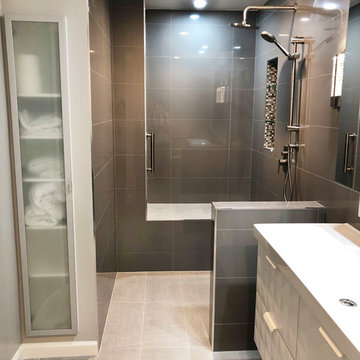
Ispirazione per una stanza da bagno padronale moderna di medie dimensioni con doccia a filo pavimento, bidè, piastrelle grigie, piastrelle in ceramica, pareti grigie, pavimento con piastrelle in ceramica, lavabo rettangolare, pavimento grigio, doccia aperta e top bianco
Stanze da Bagno moderne con lavabo rettangolare - Foto e idee per arredare
4