Stanze da Bagno moderne con lavabo da incasso - Foto e idee per arredare
Filtra anche per:
Budget
Ordina per:Popolari oggi
41 - 60 di 10.158 foto
1 di 3

Winner of the 2018 Tour of Homes Best Remodel, this whole house re-design of a 1963 Bennet & Johnson mid-century raised ranch home is a beautiful example of the magic we can weave through the application of more sustainable modern design principles to existing spaces.
We worked closely with our client on extensive updates to create a modernized MCM gem.
Extensive alterations include:
- a completely redesigned floor plan to promote a more intuitive flow throughout
- vaulted the ceilings over the great room to create an amazing entrance and feeling of inspired openness
- redesigned entry and driveway to be more inviting and welcoming as well as to experientially set the mid-century modern stage
- the removal of a visually disruptive load bearing central wall and chimney system that formerly partitioned the homes’ entry, dining, kitchen and living rooms from each other
- added clerestory windows above the new kitchen to accentuate the new vaulted ceiling line and create a greater visual continuation of indoor to outdoor space
- drastically increased the access to natural light by increasing window sizes and opening up the floor plan
- placed natural wood elements throughout to provide a calming palette and cohesive Pacific Northwest feel
- incorporated Universal Design principles to make the home Aging In Place ready with wide hallways and accessible spaces, including single-floor living if needed
- moved and completely redesigned the stairway to work for the home’s occupants and be a part of the cohesive design aesthetic
- mixed custom tile layouts with more traditional tiling to create fun and playful visual experiences
- custom designed and sourced MCM specific elements such as the entry screen, cabinetry and lighting
- development of the downstairs for potential future use by an assisted living caretaker
- energy efficiency upgrades seamlessly woven in with much improved insulation, ductless mini splits and solar gain
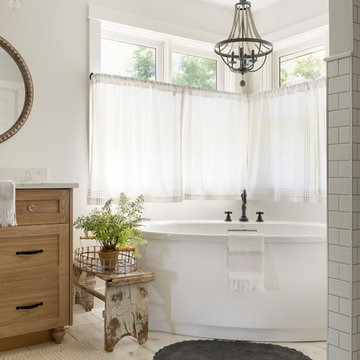
Modern French Country Master Bathroom.
Immagine di una grande stanza da bagno padronale moderna con ante a filo, ante in legno chiaro, vasca freestanding, doccia aperta, WC monopezzo, pareti beige, pavimento in legno verniciato, lavabo da incasso, pavimento bianco, doccia aperta e top bianco
Immagine di una grande stanza da bagno padronale moderna con ante a filo, ante in legno chiaro, vasca freestanding, doccia aperta, WC monopezzo, pareti beige, pavimento in legno verniciato, lavabo da incasso, pavimento bianco, doccia aperta e top bianco
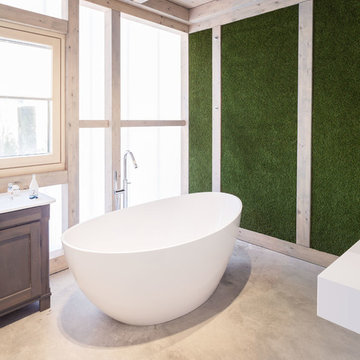
offener Badbereich des Elternbades mit angeschlossener Ankleide. Freistehende Badewanne. Boden ist die oberflächenvergütete Betonbodenplatte. In die Bodenplatte wurde bereits zum Zeitpunkt der Erstellung alle relevanten Medien integriert.
Foto: Markus Vogt

Avesha Michael
Ispirazione per una piccola stanza da bagno padronale moderna con ante lisce, ante in legno chiaro, doccia aperta, WC monopezzo, piastrelle bianche, piastrelle di marmo, pareti bianche, pavimento in cemento, lavabo da incasso, top in quarzo composito, pavimento grigio, doccia aperta e top bianco
Ispirazione per una piccola stanza da bagno padronale moderna con ante lisce, ante in legno chiaro, doccia aperta, WC monopezzo, piastrelle bianche, piastrelle di marmo, pareti bianche, pavimento in cemento, lavabo da incasso, top in quarzo composito, pavimento grigio, doccia aperta e top bianco
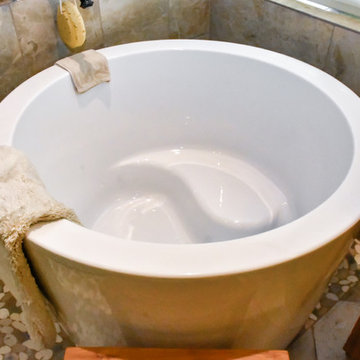
Alicia Villarreal
Immagine di una grande stanza da bagno padronale minimalista con ante con bugna sagomata, ante marroni, vasca giapponese, doccia ad angolo, WC a due pezzi, piastrelle beige, piastrelle in ceramica, pareti beige, pavimento in gres porcellanato, lavabo da incasso, top in quarzite, pavimento beige e porta doccia a battente
Immagine di una grande stanza da bagno padronale minimalista con ante con bugna sagomata, ante marroni, vasca giapponese, doccia ad angolo, WC a due pezzi, piastrelle beige, piastrelle in ceramica, pareti beige, pavimento in gres porcellanato, lavabo da incasso, top in quarzite, pavimento beige e porta doccia a battente
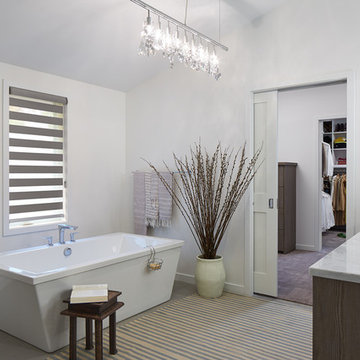
Susan Gilmore Photography/
BeDe Design Interior Design/
MA Peterson Design Build
Idee per una grande stanza da bagno padronale moderna con lavabo da incasso, ante lisce, ante in legno chiaro, top in marmo, vasca freestanding, piastrelle grigie, piastrelle in ceramica e pareti bianche
Idee per una grande stanza da bagno padronale moderna con lavabo da incasso, ante lisce, ante in legno chiaro, top in marmo, vasca freestanding, piastrelle grigie, piastrelle in ceramica e pareti bianche
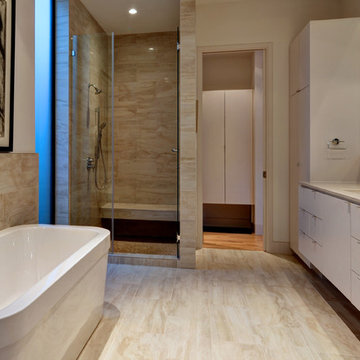
Yoon You, AIA
Esempio di una stanza da bagno padronale minimalista con lavabo da incasso, ante lisce, ante bianche, vasca freestanding, doccia alcova, piastrelle beige, piastrelle in gres porcellanato, pareti bianche e pavimento in gres porcellanato
Esempio di una stanza da bagno padronale minimalista con lavabo da incasso, ante lisce, ante bianche, vasca freestanding, doccia alcova, piastrelle beige, piastrelle in gres porcellanato, pareti bianche e pavimento in gres porcellanato
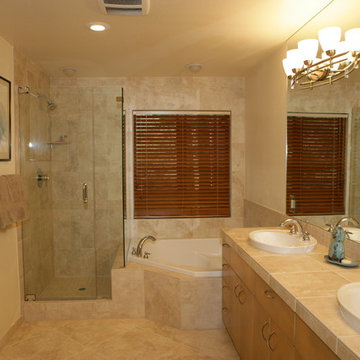
Alpine Custom Interiors works closely with you to capture your unique dreams and desires for your next interior remodel or renovation. Beginning with conceptual layouts and design, to construction drawings and specifications, our experienced design team will create a distinct character for each construction project. We fully believe that everyone wins when a project is clearly thought-out, documented, and then professionally executed.
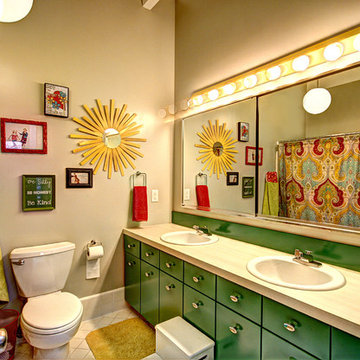
Photos by Kaity
Old vanity was refaced with bright green new doors for fun, playful look in this kids bathroom.
Immagine di una stanza da bagno moderna con lavabo da incasso, ante lisce, ante verdi e WC a due pezzi
Immagine di una stanza da bagno moderna con lavabo da incasso, ante lisce, ante verdi e WC a due pezzi

Black Vanity from Starmark Cabinetry, complimented by the large scale porcelain tile that covers the walls and floors in this bathroom. Our clienet opted for added lighting in their three backlit and dimmable mirrors with dimmable under cabinet lighting for night light use.

Esempio di una grande stanza da bagno padronale moderna con ante in stile shaker, ante in legno chiaro, vasca freestanding, doccia ad angolo, WC monopezzo, piastrelle blu, piastrelle in ceramica, pareti bianche, pavimento in gres porcellanato, lavabo da incasso, top in quarzite, pavimento bianco, porta doccia a battente, top bianco, nicchia, due lavabi, mobile bagno incassato e soffitto a volta

Idee per una piccola stanza da bagno padronale moderna con ante in stile shaker, ante bianche, doccia a filo pavimento, WC a due pezzi, piastrelle multicolore, piastrelle di marmo, pareti grigie, pavimento con piastrelle a mosaico, lavabo da incasso, top in quarzo composito, pavimento multicolore, porta doccia scorrevole, top bianco, panca da doccia, un lavabo, mobile bagno freestanding e pannellatura
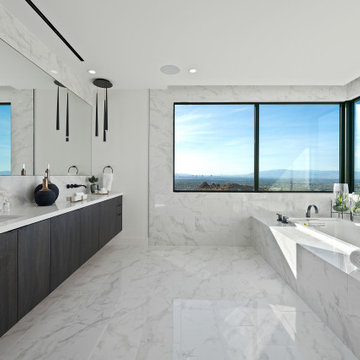
Ispirazione per un'ampia stanza da bagno padronale moderna con vasca da incasso, pareti bianche, lavabo da incasso, pavimento bianco, porta doccia a battente, top bianco, due lavabi e mobile bagno sospeso

Download our free ebook, Creating the Ideal Kitchen. DOWNLOAD NOW
A tired primary bathroom, with varying ceiling heights and a beige-on-beige color scheme, was screaming for love. Squaring the room and adding natural materials erased the memory of the lack luster space and converted it to a bright and welcoming spa oasis. The home was a new build in 2005 and it looked like all the builder’s material choices remained. The client was clear on their design direction but were challenged by the differing ceiling heights and were looking to hire a design-build firm that could resolve that issue.
This local Glen Ellyn couple found us on Instagram (@kitchenstudioge, follow us ?). They loved our designs and felt like we fit their style. They requested a full primary bath renovation to include a large shower, soaking tub, double vanity with storage options, and heated floors. The wife also really wanted a separate make-up vanity. The biggest challenge presented to us was to architecturally marry the various ceiling heights and deliver a streamlined design.
The existing layout worked well for the couple, so we kept everything in place, except we enlarged the shower and replaced the built-in tub with a lovely free-standing model. We also added a sitting make-up vanity. We were able to eliminate the awkward ceiling lines by extending all the walls to the highest level. Then, to accommodate the sprinklers and HVAC, lowered the ceiling height over the entrance and shower area which then opens to the 2-story vanity and tub area. Very dramatic!
This high-end home deserved high-end fixtures. The homeowners also quickly realized they loved the look of natural marble and wanted to use as much of it as possible in their new bath. They chose a marble slab from the stone yard for the countertops and back splash, and we found complimentary marble tile for the shower. The homeowners also liked the idea of mixing metals in their new posh bathroom and loved the look of black, gold, and chrome.
Although our clients were very clear on their style, they were having a difficult time pulling it all together and envisioning the final product. As interior designers it is our job to translate and elevate our clients’ ideas into a deliverable design. We presented the homeowners with mood boards and 3D renderings of our modern, clean, white marble design. Since the color scheme was relatively neutral, at the homeowner’s request, we decided to add of interest with the patterns and shapes in the room.
We were first inspired by the shower floor tile with its circular/linear motif. We designed the cabinetry, floor and wall tiles, mirrors, cabinet pulls, and wainscoting to have a square or rectangular shape, and then to create interest we added perfectly placed circles to contrast with the rectangular shapes. The globe shaped chandelier against the square wall trim is a delightful yet subtle juxtaposition.
The clients were overjoyed with our interpretation of their vision and impressed with the level of detail we brought to the project. It’s one thing to know how you want a space to look, but it takes a special set of skills to create the design and see it thorough to implementation. Could hiring The Kitchen Studio be the first step to making your home dreams come to life?

Esempio di una stanza da bagno padronale moderna di medie dimensioni con ante lisce, ante bianche, vasca sottopiano, vasca/doccia, WC sospeso, piastrelle arancioni, piastrelle rosse, piastrelle in ceramica, pareti arancioni, parquet chiaro, lavabo da incasso, pavimento multicolore, top bianco, un lavabo, mobile bagno sospeso e porta doccia a battente

Foto di una piccola stanza da bagno con doccia minimalista con ante in legno scuro, doccia alcova, WC monopezzo, piastrelle bianche, piastrelle in ceramica, pareti verdi, pavimento con piastrelle in ceramica, lavabo da incasso, top in legno, doccia con tenda, un lavabo, mobile bagno freestanding e travi a vista

Luxury bathroom featuring a walk-in shower, floating vanities and floor to ceiling large format porcelain tile. This bathroom is practical and luxurious, double sinks are reminiscent of high-end hotel suites and are a perfect addition to a bathroom shared by busy couples. The high mirrors are the secret behind enlarging the space. We love the way brass fixtures compliment the white quartz countertop and chevron tiles add some personality to the monochrome color scheme.

Foto di una stanza da bagno padronale minimalista di medie dimensioni con ante marroni, doccia ad angolo, piastrelle bianche, piastrelle in ceramica, pavimento in gres porcellanato, lavabo da incasso, top in marmo, pavimento nero, porta doccia a battente, due lavabi, mobile bagno freestanding e soffitto a volta
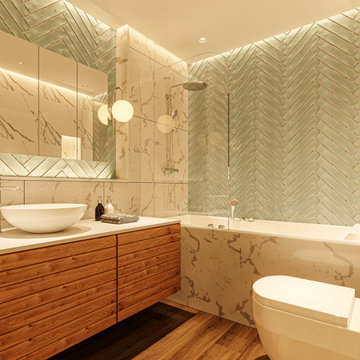
Idee per una piccola stanza da bagno con doccia moderna con vasca idromassaggio, vasca/doccia, WC sospeso, piastrelle blu, piastrelle a mosaico, pareti bianche, pavimento in gres porcellanato, lavabo da incasso, top in legno, pavimento marrone, un lavabo, mobile bagno sospeso e ante in legno scuro

Black and white bathroom with double sink vanity and industrial light fixtures.
Ispirazione per una stanza da bagno moderna di medie dimensioni con ante in stile shaker, ante bianche, vasca ad alcova, doccia alcova, pareti bianche, pavimento con piastrelle in ceramica, lavabo da incasso, top in quarzo composito, pavimento nero, porta doccia a battente, top bianco, due lavabi e mobile bagno freestanding
Ispirazione per una stanza da bagno moderna di medie dimensioni con ante in stile shaker, ante bianche, vasca ad alcova, doccia alcova, pareti bianche, pavimento con piastrelle in ceramica, lavabo da incasso, top in quarzo composito, pavimento nero, porta doccia a battente, top bianco, due lavabi e mobile bagno freestanding
Stanze da Bagno moderne con lavabo da incasso - Foto e idee per arredare
3