Stanze da Bagno moderne con lavabo da incasso - Foto e idee per arredare
Filtra anche per:
Budget
Ordina per:Popolari oggi
141 - 160 di 10.166 foto
1 di 3
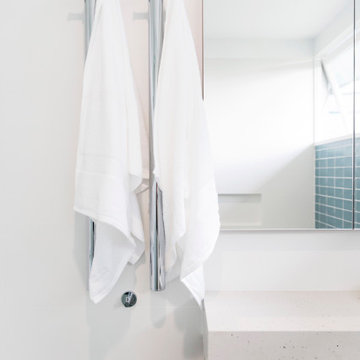
Nestled amongst Queenslanders and large contemporary homes in a suburb of Brisbane, is a modest, mid-century modern home.
The much-loved home of a professional couple, it features large, low windows and interiors that have lost their way over time. Bella Vie Interiors worked with Boutique Bathrooms Brisbane to redesign the bathroom and give it a true sense of identity.
The result is a light, functional bathroom that blends seamlessly with the Mid-Century Modern aesthetic of the home.
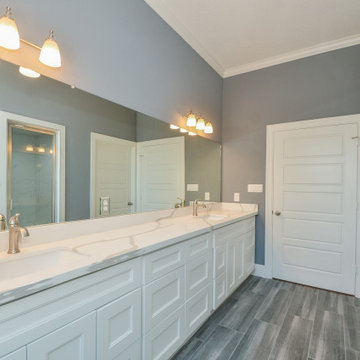
Idee per una stanza da bagno padronale moderna di medie dimensioni con ante in stile shaker, ante bianche, doccia a filo pavimento, WC monopezzo, piastrelle bianche, piastrelle in gres porcellanato, pareti grigie, pavimento in gres porcellanato, lavabo da incasso, top in quarzo composito, pavimento grigio, porta doccia a battente, top bianco, panca da doccia, due lavabi e mobile bagno incassato

Guest bathroom with aqua large format subway tile in a stacked pattern. White quartz counter tops with white high gloss cabinetry. Shower screen.
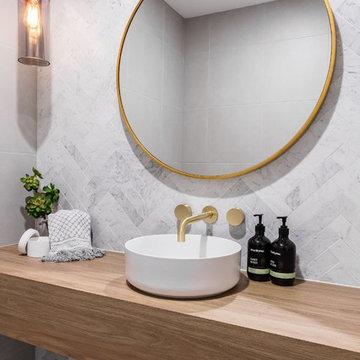
Herringbone marble tile
Foto di una stanza da bagno con doccia moderna di medie dimensioni con nessun'anta, ante in legno scuro, WC a due pezzi, piastrelle bianche, pareti grigie, lavabo da incasso, top in legno, pavimento grigio e top blu
Foto di una stanza da bagno con doccia moderna di medie dimensioni con nessun'anta, ante in legno scuro, WC a due pezzi, piastrelle bianche, pareti grigie, lavabo da incasso, top in legno, pavimento grigio e top blu

Immagine di una stanza da bagno con doccia minimalista con ante in legno scuro, doccia ad angolo, piastrelle bianche, pareti bianche, pavimento con piastrelle a mosaico, lavabo da incasso, pavimento bianco, porta doccia a battente, top bianco e ante lisce

Paint by Sherwin Williams
Flooring & Tile by Macadam Floor and Design
Tile Floor by Surface Art : Tile Product : Horizon in Silver
Tile Countertops by Surface Art Inc. : Tile Product : A La Mode in Honed Buff
Tub/Shower Tile by Emser Tile : Tile Product : Cassero in White
Cabinetry by Northwood Cabinets
Sinks by Decolav
Facets & Shower-heads by Delta Faucet
Lighting by Destination Lighting
Plumbing Fixtures by Kohler
Doors by Western Pacific Building Materials
Door Hardware by Kwikset
Windows by Milgard Window + Door Window Product : Style Line Series Supplied by TroyCo

Software(s) Used: Revit 2017
Ispirazione per una piccola stanza da bagno con doccia minimalista con consolle stile comò, ante in legno chiaro, doccia a filo pavimento, bidè, piastrelle multicolore, piastrelle a mosaico, pareti bianche, parquet chiaro, lavabo da incasso, top in laminato, pavimento marrone, porta doccia a battente e top bianco
Ispirazione per una piccola stanza da bagno con doccia minimalista con consolle stile comò, ante in legno chiaro, doccia a filo pavimento, bidè, piastrelle multicolore, piastrelle a mosaico, pareti bianche, parquet chiaro, lavabo da incasso, top in laminato, pavimento marrone, porta doccia a battente e top bianco
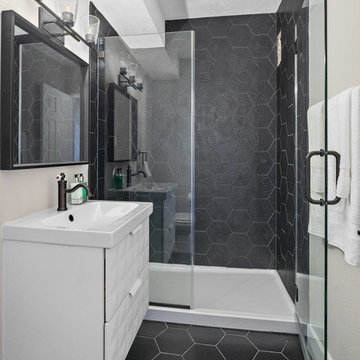
Ammar Selo
Foto di una stanza da bagno padronale moderna di medie dimensioni con ante lisce, doccia alcova, WC a due pezzi, piastrelle nere, piastrelle in gres porcellanato, pareti grigie, pavimento in gres porcellanato, lavabo da incasso, top in quarzo composito, pavimento nero, porta doccia a battente e top bianco
Foto di una stanza da bagno padronale moderna di medie dimensioni con ante lisce, doccia alcova, WC a due pezzi, piastrelle nere, piastrelle in gres porcellanato, pareti grigie, pavimento in gres porcellanato, lavabo da incasso, top in quarzo composito, pavimento nero, porta doccia a battente e top bianco

This photo: An oyster-stone porcelain-tile floor from Facings of America grounds the master bathroom, which features a custom floating vanity showcasing a Duravit sink minimally adorned with Graff fixtures and flanked by Tech Lighting's Manette Grande pendants. Overhead, clerestory windows ensure privacy while allowing in natural light.
Positioned near the base of iconic Camelback Mountain, “Outside In” is a modernist home celebrating the love of outdoor living Arizonans crave. The design inspiration was honoring early territorial architecture while applying modernist design principles.
Dressed with undulating negra cantera stone, the massing elements of “Outside In” bring an artistic stature to the project’s design hierarchy. This home boasts a first (never seen before feature) — a re-entrant pocketing door which unveils virtually the entire home’s living space to the exterior pool and view terrace.
A timeless chocolate and white palette makes this home both elegant and refined. Oriented south, the spectacular interior natural light illuminates what promises to become another timeless piece of architecture for the Paradise Valley landscape.
Project Details | Outside In
Architect: CP Drewett, AIA, NCARB, Drewett Works
Builder: Bedbrock Developers
Interior Designer: Ownby Design
Photographer: Werner Segarra
Publications:
Luxe Interiors & Design, Jan/Feb 2018, "Outside In: Optimized for Entertaining, a Paradise Valley Home Connects with its Desert Surrounds"
Awards:
Gold Nugget Awards - 2018
Award of Merit – Best Indoor/Outdoor Lifestyle for a Home – Custom
The Nationals - 2017
Silver Award -- Best Architectural Design of a One of a Kind Home - Custom or Spec
http://www.drewettworks.com/outside-in/
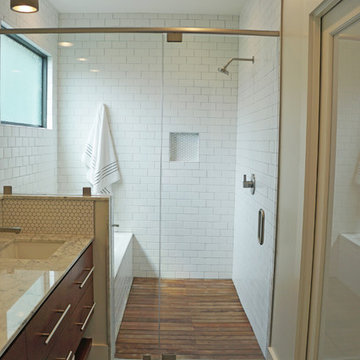
Sinking the wet room for the tub and shower allowed us to have a flush teak floor.
Esempio di una stanza da bagno padronale moderna di medie dimensioni con consolle stile comò, vasca ad alcova, zona vasca/doccia separata, piastrelle bianche, piastrelle in ceramica, pavimento in cemento, lavabo da incasso, top in marmo, pavimento grigio, porta doccia a battente, ante in legno scuro e pareti bianche
Esempio di una stanza da bagno padronale moderna di medie dimensioni con consolle stile comò, vasca ad alcova, zona vasca/doccia separata, piastrelle bianche, piastrelle in ceramica, pavimento in cemento, lavabo da incasso, top in marmo, pavimento grigio, porta doccia a battente, ante in legno scuro e pareti bianche

Idee per una piccola stanza da bagno per bambini minimalista con ante lisce, ante marroni, vasca da incasso, vasca/doccia, WC monopezzo, piastrelle verdi, piastrelle di vetro, pareti grigie, pavimento con piastrelle in ceramica, lavabo da incasso, top in quarzite, pavimento nero e doccia aperta
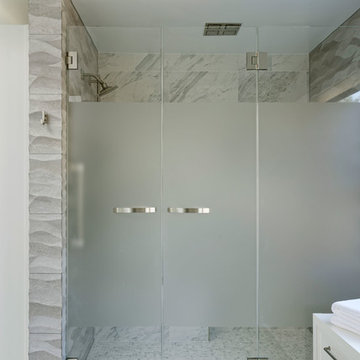
Washington, DC Modern Master Bath
#PaulBentham4JenniferGilmer
http://www.gilmerkitchens.com
Photography by Bob Narod
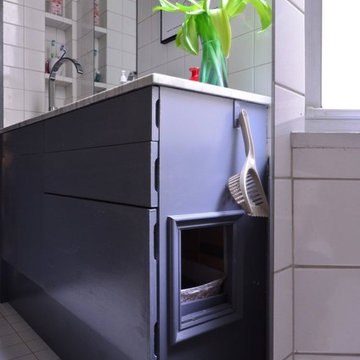
NATASHA HABERMANN & NANCY MITCHELL
Foto di una piccola stanza da bagno padronale minimalista con lavabo da incasso, ante lisce, ante grigie, top in marmo, doccia alcova, WC monopezzo, piastrelle bianche, pareti bianche, pavimento con piastrelle in ceramica e pavimento bianco
Foto di una piccola stanza da bagno padronale minimalista con lavabo da incasso, ante lisce, ante grigie, top in marmo, doccia alcova, WC monopezzo, piastrelle bianche, pareti bianche, pavimento con piastrelle in ceramica e pavimento bianco
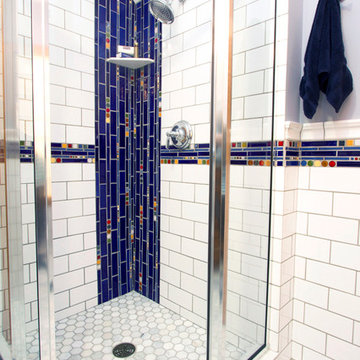
Esempio di una stanza da bagno con doccia minimalista di medie dimensioni con lavabo da incasso, ante con riquadro incassato, ante in legno scuro, doccia ad angolo, WC monopezzo, piastrelle multicolore, piastrelle a mosaico, pareti blu e pavimento in marmo
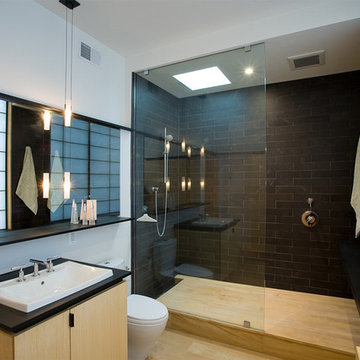
photo credit: Jim Tetro
Idee per una stanza da bagno minimalista con lavabo da incasso, ante lisce, ante in legno chiaro, doccia alcova, WC a due pezzi e piastrelle nere
Idee per una stanza da bagno minimalista con lavabo da incasso, ante lisce, ante in legno chiaro, doccia alcova, WC a due pezzi e piastrelle nere

Immagine di una piccola stanza da bagno con doccia moderna con ante con bugna sagomata, ante bianche, vasca da incasso, vasca/doccia, WC a due pezzi, piastrelle bianche, piastrelle in ceramica, pareti bianche, pavimento in linoleum, lavabo da incasso, top in quarzo composito e doccia con tenda

Ispirazione per una stanza da bagno padronale moderna di medie dimensioni con ante lisce, ante nere, vasca freestanding, doccia a filo pavimento, WC monopezzo, piastrelle bianche, piastrelle in ceramica, pavimento con piastrelle a mosaico, lavabo da incasso, pavimento grigio, doccia aperta, top bianco, nicchia, un lavabo e mobile bagno sospeso

Here's an example of a mid-modern style bathroom remodel. A complete addition of the bathtub and shower. New cabinetry, walls, flooring, vanity, and countertop

Transform your home with a new construction master bathroom remodel that embodies modern luxury. Two overhead square mirrors provide a spacious feel, reflecting light and making the room appear larger. Adding elegance, the wood cabinetry complements the white backsplash, and the gold and black fixtures create a sophisticated contrast. The hexagon flooring adds a unique touch and pairs perfectly with the white countertops. But the highlight of this remodel is the shower's niche and bench, alongside the freestanding bathtub ready for a relaxing soak.

Modern Family Bathroom
Idee per una grande stanza da bagno per bambini minimalista con consolle stile comò, ante blu, vasca freestanding, vasca/doccia, WC monopezzo, piastrelle multicolore, piastrelle in gres porcellanato, pareti bianche, lavabo da incasso, top in quarzo composito, doccia aperta, top grigio, due lavabi e mobile bagno incassato
Idee per una grande stanza da bagno per bambini minimalista con consolle stile comò, ante blu, vasca freestanding, vasca/doccia, WC monopezzo, piastrelle multicolore, piastrelle in gres porcellanato, pareti bianche, lavabo da incasso, top in quarzo composito, doccia aperta, top grigio, due lavabi e mobile bagno incassato
Stanze da Bagno moderne con lavabo da incasso - Foto e idee per arredare
8