Stanze da Bagno moderne con ante in legno scuro - Foto e idee per arredare
Filtra anche per:
Budget
Ordina per:Popolari oggi
141 - 160 di 13.442 foto
1 di 3

Remodeling the master bath provided many design challenges. The long and narrow space was visually expanded by removing an impeding large linen closet from the space. The additional space allowed for two sinks where there was previously only one. In addition, the long and narrow window in the bath provided amazing natural light, but made it difficult to incorporate vanity mirrors that were tall enough. The designer solved this issue by incorporating pivoting mirrors that mounted just below the long window. Finally, a custom walnut vanity was designed to utilize every inch of space. The vanity front steps in and out on the ends to make access by the toilet area more functional and spacious. A large shower with a built in quartz shower seat and hand held shower wand provide touch of luxury. Finally, the ceramic floor tile design provides a mid century punch without overpowering the tranquil space.

mid century modern bathroom design.
herringbone tiles, brick wall, cement floor tiles, gold fixtures, round mirror and globe scones.
corner shower with subway tiles and penny tiles.

Photography by Juliana Franco
Idee per una stanza da bagno padronale moderna di medie dimensioni con ante lisce, ante in legno scuro, piastrelle grigie, piastrelle in gres porcellanato, top in quarzite, vasca freestanding, doccia alcova, pareti bianche, pavimento in gres porcellanato, lavabo a bacinella, pavimento grigio, porta doccia a battente e top bianco
Idee per una stanza da bagno padronale moderna di medie dimensioni con ante lisce, ante in legno scuro, piastrelle grigie, piastrelle in gres porcellanato, top in quarzite, vasca freestanding, doccia alcova, pareti bianche, pavimento in gres porcellanato, lavabo a bacinella, pavimento grigio, porta doccia a battente e top bianco

Esempio di una stanza da bagno padronale minimalista con ante lisce, ante in legno scuro, vasca freestanding, doccia alcova, piastrelle blu, piastrelle di cemento, pavimento in gres porcellanato, top in quarzite, porta doccia a battente, top bianco, toilette, due lavabi, mobile bagno incassato e lavabo da incasso

Our client wanted to update their Jack and Jill bathroom with a Restoration Hardware inspiration.
Esempio di una stanza da bagno per bambini moderna con ante lisce, ante in legno scuro, vasca/doccia, WC monopezzo, pareti bianche, pavimento con piastrelle in ceramica, lavabo sottopiano, top in quarzo composito, pavimento grigio, porta doccia scorrevole, top bianco, nicchia, un lavabo, mobile bagno freestanding e pareti in perlinato
Esempio di una stanza da bagno per bambini moderna con ante lisce, ante in legno scuro, vasca/doccia, WC monopezzo, pareti bianche, pavimento con piastrelle in ceramica, lavabo sottopiano, top in quarzo composito, pavimento grigio, porta doccia scorrevole, top bianco, nicchia, un lavabo, mobile bagno freestanding e pareti in perlinato
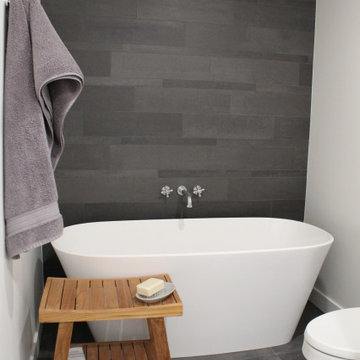
Idee per una stanza da bagno padronale moderna di medie dimensioni con ante lisce, ante in legno scuro, vasca freestanding, doccia alcova, WC monopezzo, piastrelle grigie, piastrelle in ceramica, pareti bianche, pavimento con piastrelle in ceramica, lavabo sottopiano, top in quarzo composito, pavimento grigio, doccia aperta, top bianco, nicchia, due lavabi e mobile bagno sospeso
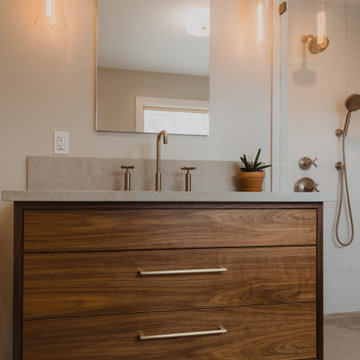
Esempio di una stanza da bagno padronale moderna di medie dimensioni con ante lisce, ante in legno scuro, vasca freestanding, doccia ad angolo, piastrelle bianche, pareti bianche, lavabo sottopiano, pavimento beige, porta doccia a battente, top grigio, toilette, un lavabo e mobile bagno sospeso
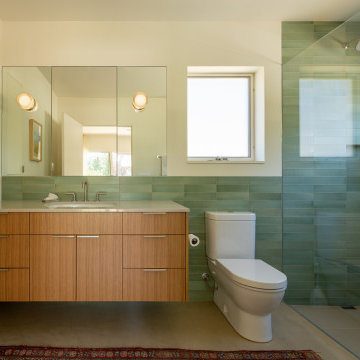
One of the primary baths.
Ispirazione per una grande stanza da bagno padronale minimalista con ante lisce, ante in legno scuro, doccia a filo pavimento, WC monopezzo, piastrelle verdi, piastrelle in gres porcellanato, pareti bianche, lavabo sottopiano, top in quarzo composito, porta doccia a battente, top bianco, un lavabo e mobile bagno sospeso
Ispirazione per una grande stanza da bagno padronale minimalista con ante lisce, ante in legno scuro, doccia a filo pavimento, WC monopezzo, piastrelle verdi, piastrelle in gres porcellanato, pareti bianche, lavabo sottopiano, top in quarzo composito, porta doccia a battente, top bianco, un lavabo e mobile bagno sospeso
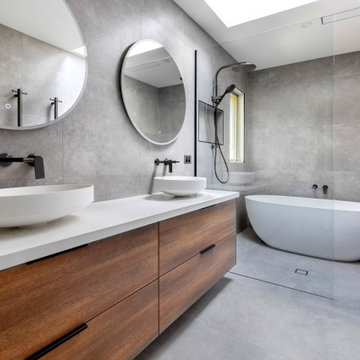
The Ultimate retreat to soak away the days worries or the busiest room in the house during the morning rush.
This space needs to be functional, easy to clean and also visually appealing. This bathroom has it all with an modern minimalist style, focused on clean lines, raw concrete looking tile on all four walls & flooring. A versatile double basin vanity fits perfectly into this space, made from a timber look that has given this space warmth along with created fabulous storage.
Twin round mirrors offer a practical way of adding task light and creating as illusion of a bigger space. This bathroom has ticked all the appropriate boxes with the seamless walk-in shower featured in the ensuite and standing proud the main family bathroom is completed with a large freestanding bathtub housed in an outstanding wet room.

Removing interior bathroom wall created an open, bright space. All new materials, fixtures, and lighting make this look like a completely different space! Opting for a single sink vanity gives more usable counter space. Drawers vs cupboards yield more storage space. Instead of under-utilized closet space behind the door, I designed shelving behind doors and hamper pull-outs below, also in white oak. Best of all, the tiny shower is now built for two! The gorgeous handmade looking 4" tiles were individually set and niches were placed between the studs. Both hand-held and regular showerheads are installed. The two sided glass shower enclosure features a sliding door. A low shower curb keeps the water in. The 2'x4' dark grey floor is almost black and has a linen texture for interest. Matching mosaics were installed in the shower. New toilet, fresh white trim and pretty pale green freshen the space. The modern sconces and 42" square oak framed mirror brighten the space even more! All the hardware and fixtures are dark bronze in angular, chunky shapes.

This primary bathroom renovation-addition incorporates a beautiful Fireclay tile color on the floor, carried through to the wall backsplash. We created a wet room that houses a freestanding tub and shower as the client wanted both in a relatively limited space. The recessed medicine cabinets act as both mirror and additional storage. The horizontal grain rift cut oak vanity adds warmth to the space. A large skylight sits over the shower - tub to bring in a tons of natural light.

Flooring: SOHO: - Elementary Mica - Color: Matte
Shower Walls: Elysium - Color: Calacatta Dorado Polished
Shower Wall Niche Accent: - Bedrosians - Ferrara Honed Chevron Marble Mosaic Tile in Nero
Shower Floor: Elysium - Color: Calacatta Dorado 3”x3” Hex Mosaic
Cabinet: Homecrest - Door Style: Chalet - Color: Maple Fallow
Hardware: - Top Knobs - Davenport - Honey Bronze
Countertop: Quartz - Calafata Oro
Glass Enclosure: Frameless 3/8” Clear Tempered Glass
Designer: Noelle Garrison
Installation: J&J Carpet One Floor and Home
Photography: Trish Figari, LLC
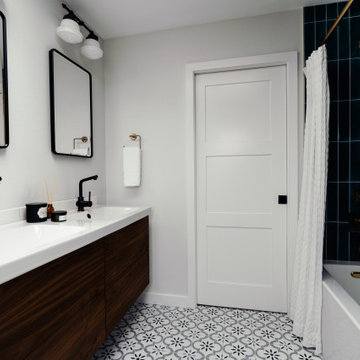
Reconfigure master bathroom and closet to add more storage and create better layout
Esempio di una stanza da bagno padronale moderna di medie dimensioni con ante lisce, ante in legno scuro, vasca ad alcova, doccia alcova, pavimento in gres porcellanato, top in quarzo composito, doccia con tenda, top bianco, due lavabi e mobile bagno sospeso
Esempio di una stanza da bagno padronale moderna di medie dimensioni con ante lisce, ante in legno scuro, vasca ad alcova, doccia alcova, pavimento in gres porcellanato, top in quarzo composito, doccia con tenda, top bianco, due lavabi e mobile bagno sospeso

Complete master bathroom remodel
Esempio di una grande stanza da bagno padronale minimalista con ante con riquadro incassato, ante in legno scuro, vasca freestanding, doccia ad angolo, WC monopezzo, piastrelle grigie, piastrelle in gres porcellanato, pareti grigie, pavimento in gres porcellanato, lavabo sottopiano, top in quarzo composito, pavimento multicolore, porta doccia a battente, top bianco, panca da doccia, due lavabi, mobile bagno sospeso, soffitto a cassettoni e carta da parati
Esempio di una grande stanza da bagno padronale minimalista con ante con riquadro incassato, ante in legno scuro, vasca freestanding, doccia ad angolo, WC monopezzo, piastrelle grigie, piastrelle in gres porcellanato, pareti grigie, pavimento in gres porcellanato, lavabo sottopiano, top in quarzo composito, pavimento multicolore, porta doccia a battente, top bianco, panca da doccia, due lavabi, mobile bagno sospeso, soffitto a cassettoni e carta da parati
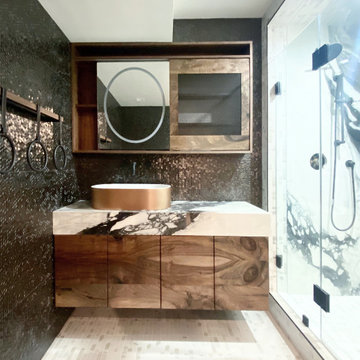
Client wanted a bold statement for their countertop. We decided on a Calacutta with a lot of character that paired well with the custom millwork.
Immagine di una piccola stanza da bagno con doccia minimalista con ante lisce, ante in legno scuro, doccia alcova, piastrelle nere, piastrelle di vetro, pavimento in gres porcellanato, lavabo a bacinella, top in marmo, pavimento bianco, porta doccia a battente, top bianco, un lavabo e mobile bagno sospeso
Immagine di una piccola stanza da bagno con doccia minimalista con ante lisce, ante in legno scuro, doccia alcova, piastrelle nere, piastrelle di vetro, pavimento in gres porcellanato, lavabo a bacinella, top in marmo, pavimento bianco, porta doccia a battente, top bianco, un lavabo e mobile bagno sospeso

The renovation of this bathroom was part of the complete refurbishment of a beautiful apartment in St Albans. The clients enlisted our Project Management services for the interior design and implementation of this renovation. We wanted to create a calming space and create the illusion of a bigger bathroom. We fully tiled the room and added a modern rustic wall mounted vanity with a black basin. We popped the scheme with accents of black and added colourful accessories to complete the scheme.

Leave the concrete jungle behind as you step into the serene colors of nature brought together in this couples shower spa. Luxurious Gold fixtures play against deep green picket fence tile and cool marble veining to calm, inspire and refresh your senses at the end of the day.

Ispirazione per una stanza da bagno padronale minimalista con ante in legno scuro, doccia aperta, WC monopezzo, piastrelle nere, piastrelle in ceramica, pavimento alla veneziana, lavabo da incasso, top in quarzo composito, pavimento nero, doccia aperta, top bianco, due lavabi, mobile bagno sospeso e travi a vista
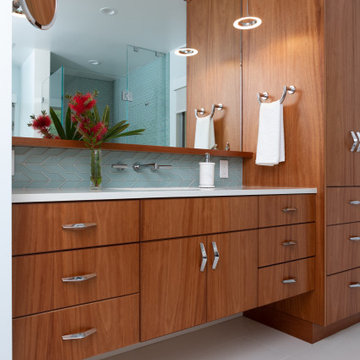
Owner's spa-style bathroom
Foto di una stanza da bagno padronale minimalista di medie dimensioni con ante lisce, ante in legno scuro, doccia ad angolo, piastrelle blu, piastrelle in ceramica, pavimento in gres porcellanato, lavabo sottopiano, top in quarzo composito, pavimento bianco, porta doccia a battente, top bianco, un lavabo e mobile bagno incassato
Foto di una stanza da bagno padronale minimalista di medie dimensioni con ante lisce, ante in legno scuro, doccia ad angolo, piastrelle blu, piastrelle in ceramica, pavimento in gres porcellanato, lavabo sottopiano, top in quarzo composito, pavimento bianco, porta doccia a battente, top bianco, un lavabo e mobile bagno incassato

Our clients wanted a master bath connected to their bedroom. We transformed the adjacent sunroom into an elegant and warm master bath that reflects their passion for midcentury design. The design started with the walnut double vanity the clients selected in the mid-century style. We built on that style with classic black and white tile. We built that ledge behind the vanity so we could run plumbing and insulate around the pipes as it is an exterior wall. We could have built out that full wall but chose a knee wall so the client would have a ledge for additional storage. The wall-mounted faucets are set in the knee wall.
Stanze da Bagno moderne con ante in legno scuro - Foto e idee per arredare
8