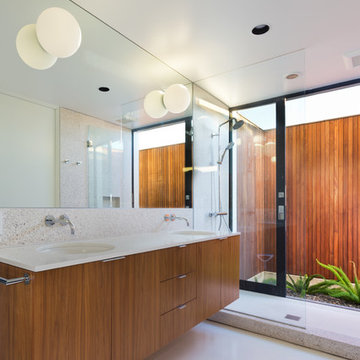Stanze da Bagno moderne con ante in legno scuro - Foto e idee per arredare
Filtra anche per:
Budget
Ordina per:Popolari oggi
161 - 180 di 13.464 foto
1 di 3
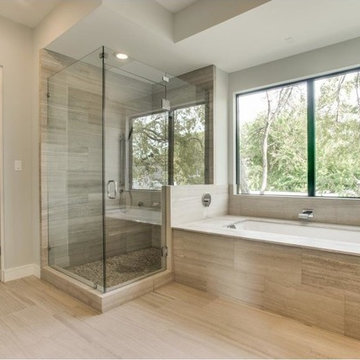
Located steps from the Katy Trail, 3509 Edgewater Street is a 3-story modern townhouse built by Robert Elliott Custom Homes. High-end finishes characterize this 3-bedroom, 3-bath residence complete with a 2-car garage. The first floor includes an office with backyard access, as well as a guest space and abundant storage. On the second floor, an expansive kitchen – featuring marble countertops and a waterfall island – flows into an open-concept living room with a bar area for seamless entertaining. A gas fireplace centers the living room, which opens up to a balcony with glass railing. The second floor also features an additional bedroom that shines with natural light from the oversized windows found throughout the home. The master suite, located on the third floor, offers ample privacy and generous space for relaxing. an on-suite laundry room, complete with a sink , connects with the spacious master bathroom and closet. In the master suite sitting area, a spiral staircase provides rooftop access where one can enjoy stunning views of Downtown Dallas – illustrating Edgewater is urban living at its finest.
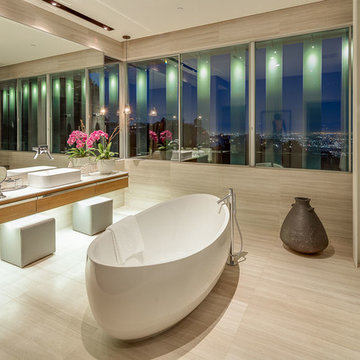
Mark Singer
Foto di una grande stanza da bagno padronale moderna con ante lisce, ante in legno scuro, vasca freestanding, zona vasca/doccia separata, pareti beige, pavimento in vinile, lavabo a bacinella e top in quarzo composito
Foto di una grande stanza da bagno padronale moderna con ante lisce, ante in legno scuro, vasca freestanding, zona vasca/doccia separata, pareti beige, pavimento in vinile, lavabo a bacinella e top in quarzo composito
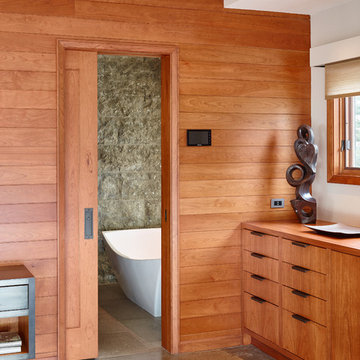
copyright David Agnello
Idee per una grande stanza da bagno padronale moderna con ante lisce, ante in legno scuro, piastrelle grigie, lastra di pietra, pareti grigie, lavabo integrato, vasca freestanding, pavimento in cemento e top in legno
Idee per una grande stanza da bagno padronale moderna con ante lisce, ante in legno scuro, piastrelle grigie, lastra di pietra, pareti grigie, lavabo integrato, vasca freestanding, pavimento in cemento e top in legno
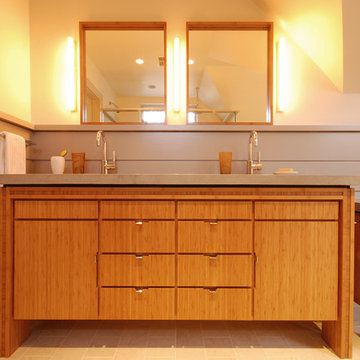
Tab+Slot Plywood Suite
Carlisle, MA
fabrication: Platt Buidlers
design team:
Tim Hess, Design Director
Tricia Upton, Selections Manager
Rob Colbert, Senior Drafter
Justin Mello, Drafter
all for Platt Builders
photographs: Tim Hess
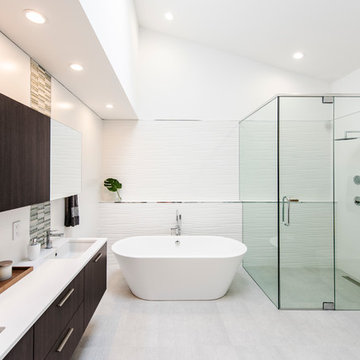
Bruce Bain
Immagine di una piccola stanza da bagno padronale minimalista con ante lisce, ante in legno scuro, vasca freestanding, doccia ad angolo, WC monopezzo, piastrelle bianche, piastrelle in gres porcellanato, pavimento in gres porcellanato e lavabo sottopiano
Immagine di una piccola stanza da bagno padronale minimalista con ante lisce, ante in legno scuro, vasca freestanding, doccia ad angolo, WC monopezzo, piastrelle bianche, piastrelle in gres porcellanato, pavimento in gres porcellanato e lavabo sottopiano
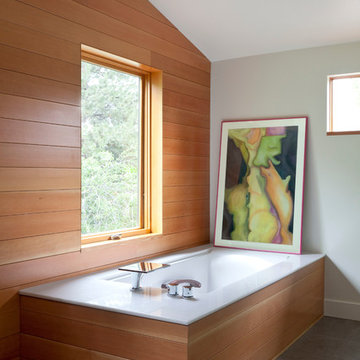
Idee per una grande stanza da bagno padronale minimalista con ante lisce, ante in legno scuro, vasca da incasso, doccia alcova, pavimento in pietra calcarea, lavabo sottopiano, top in marmo e pareti marroni
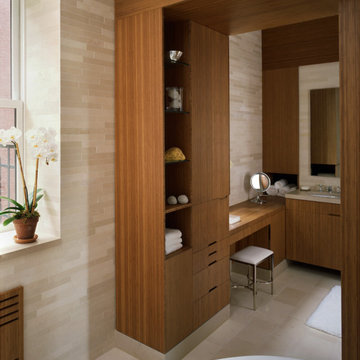
Master bathroom with custom Plyboo millwork, soaking tub, and walk-in curbless shower.
Immagine di una grande stanza da bagno padronale moderna con lavabo sottopiano, ante in legno scuro, doccia a filo pavimento e pavimento in pietra calcarea
Immagine di una grande stanza da bagno padronale moderna con lavabo sottopiano, ante in legno scuro, doccia a filo pavimento e pavimento in pietra calcarea
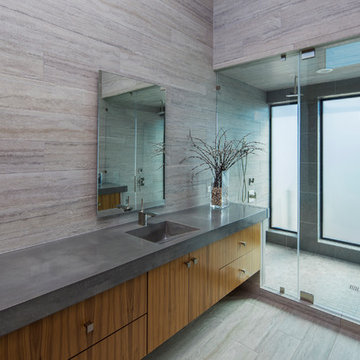
Idee per una grande stanza da bagno padronale moderna con lavabo integrato, ante lisce, ante in legno scuro, top in cemento, vasca freestanding, doccia doppia, WC monopezzo, piastrelle grigie, piastrelle in ceramica, pareti grigie e pavimento con piastrelle in ceramica
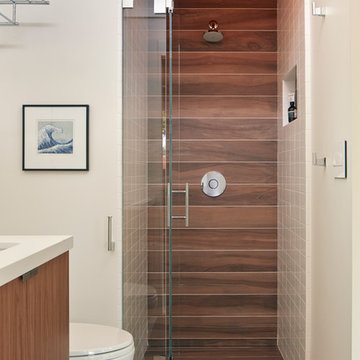
Photography by Bruce Damonte
Esempio di una stanza da bagno minimalista con lavabo sottopiano, ante lisce, ante in legno scuro, doccia a filo pavimento, piastrelle marroni e pareti beige
Esempio di una stanza da bagno minimalista con lavabo sottopiano, ante lisce, ante in legno scuro, doccia a filo pavimento, piastrelle marroni e pareti beige
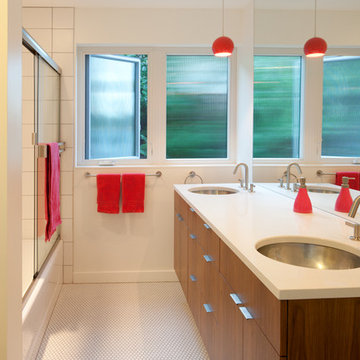
Idee per una stanza da bagno moderna con lavabo sottopiano, ante lisce, ante in legno scuro, vasca ad alcova, vasca/doccia, piastrelle bianche, pareti bianche e pavimento con piastrelle a mosaico
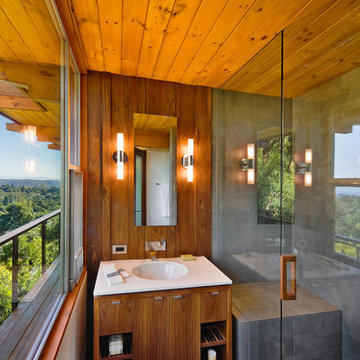
1950’s mid century modern hillside home.
full restoration | addition | modernization.
board formed concrete | clear wood finishes | mid-mod style.
Idee per una stanza da bagno con doccia minimalista di medie dimensioni con doccia alcova, lavabo sottopiano, ante lisce, ante in legno scuro, piastrelle grigie, pareti marroni, pavimento grigio, porta doccia a battente e top bianco
Idee per una stanza da bagno con doccia minimalista di medie dimensioni con doccia alcova, lavabo sottopiano, ante lisce, ante in legno scuro, piastrelle grigie, pareti marroni, pavimento grigio, porta doccia a battente e top bianco
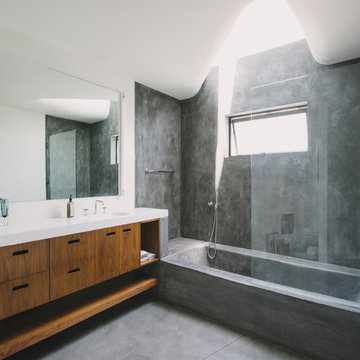
Photo by Alen Lin
Idee per una stanza da bagno moderna con ante lisce, ante in legno scuro, vasca/doccia, pavimento in cemento e top bianco
Idee per una stanza da bagno moderna con ante lisce, ante in legno scuro, vasca/doccia, pavimento in cemento e top bianco

The master bathroom is elongated to accommodate a walk-in shower and a more modern design to fit the vintage of their home.
A St. Louis County mid-century modern ranch home from 1958 had a long hallway to reach 4 bedrooms. With some of the children gone, the owners longed for an enlarged master suite with a larger bathroom.
By using the space of an unused bedroom, the floorplan was rearranged to create a larger master bathroom, a generous walk-in closet and a sitting area within the master bedroom. Rearranging the space also created a vestibule outside their room with shelves for displaying art work.
Photos by Toby Weiss @ Mosby Building Arts
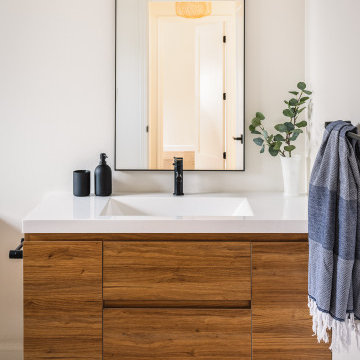
Idee per una stanza da bagno minimalista con ante lisce, ante in legno scuro, pavimento con piastrelle in ceramica, top in superficie solida, pavimento grigio, un lavabo e mobile bagno sospeso

Add twist and texture to the traditional bathroom wainscot finish by using our white glazed thin brick to the ceiling.
DESIGN
Sarah Sherman Samuel
PHOTOS
Nicole Franzen
Tile Shown: Glazed Thin Brick in Lewis Range

In the primary bath, all of the original features had been removed, except for the low sloped MCM ceiling that was prominently interrupted by a rectangular AC soffit that was added on later. We relocated the AC ducting to vent through the floor instead, and once again revealed the bath’s iconic low sloped triangular ceiling. Then, we began re-creating the new MCM space from the floor up. We widened the original primary bath by 2’ to accommodate an enclosed toilet room, at the request of the homeowners. This was quite a feat, as it required structural engineering to relocate one vertical steel column that interfered with the new toilet room layout. The new 14’ tall steel column, which supported part of the steel roof trusses, had to be extended through the home’s bathroom floor and into a cave underground secured by a concrete pier. Oh, did I mention that this home has a cave under part of it? Haha—when I say that this home was a challenge to remodel, I do mean it was a CHALLENGE.
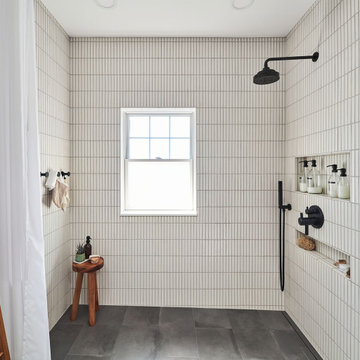
The only full bathroom in this 1906 craftsman home needs to function well for a family of four. We swapped out a claw foot tub for a large walk-in shower with a recessed shower curtain track. Two wall-mounted faucets pour into a wide trough sink. A custom-made medicine cabinet with an arched mirror is flanked by two opaque globe sconce lights.

Primary bathroom, after the glass enclosure, Here my client wanted a neutral bathroom in this color, after an unfortunate experience with flooded pipes late last year...I was able to create the most of a samll space for their updated bathrooms. It is hard to see, but this tile has a linen texture.
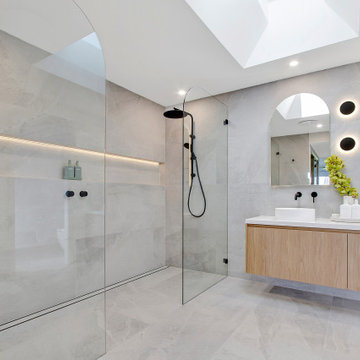
Large modern style ensuite for a master bedroom. Contains his and hers shower, sinks and mirrors. Niche runs the length of the wall with LED Strip lighting. Curved glass shower screens match curved backlit mirrors. Downlights and skylight for light and ventilation. Black hardware complete the sleek and modern design
Stanze da Bagno moderne con ante in legno scuro - Foto e idee per arredare
9
