Stanze da Bagno industriali con pavimento con piastrelle in ceramica - Foto e idee per arredare
Filtra anche per:
Budget
Ordina per:Popolari oggi
101 - 120 di 942 foto
1 di 3
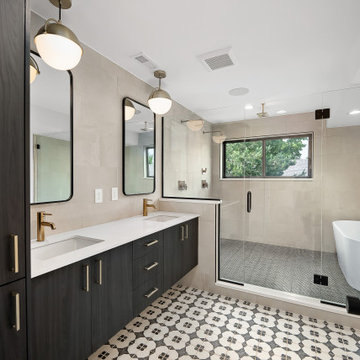
Immagine di una piccola stanza da bagno padronale industriale con ante lisce, ante nere, vasca freestanding, zona vasca/doccia separata, WC a due pezzi, piastrelle grigie, piastrelle in ceramica, pareti grigie, pavimento con piastrelle in ceramica, lavabo sottopiano, top in quarzo composito, pavimento bianco, porta doccia a battente, top bianco, due lavabi e mobile bagno sospeso
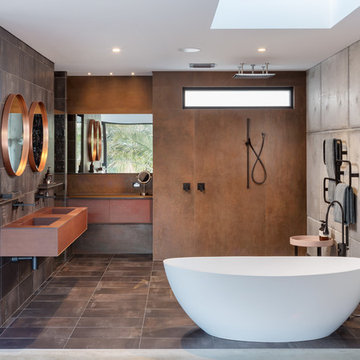
Silvertone Photography
This was a new build home, with Dorrington Homes as the builder and Retreat Design providing the kitchen and wet areas design and cabinetry. As an established importer of bespoke cabinetry, we have worked with many Perth builders over the years and are committed to working with both the client and the builder to make sure everyone’s needs at met, including notoriously tight construction schedules.
The kitchen features dark tones of Paperstone on the benchtop and cabinetry door fronts, with copper highlights. The result is a warm and inviting space that is completely unique. The ensuite is a design feet with a feature wall clad with poured concrete to set the scene for a space that is unlike any others we have created over the years. Couple that with a solid surface bath, on trend black tapware and Paperstone cabinetry and the result is an exquisite ensuite for the owners to enjoy.
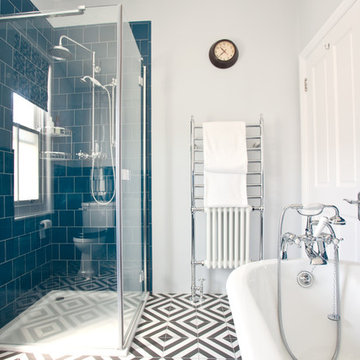
Randi Sokoloff
Foto di una piccola stanza da bagno industriale con doccia ad angolo, WC monopezzo, piastrelle blu, piastrelle in ceramica, pareti bianche, pavimento con piastrelle in ceramica, lavabo a colonna, pavimento multicolore e porta doccia a battente
Foto di una piccola stanza da bagno industriale con doccia ad angolo, WC monopezzo, piastrelle blu, piastrelle in ceramica, pareti bianche, pavimento con piastrelle in ceramica, lavabo a colonna, pavimento multicolore e porta doccia a battente
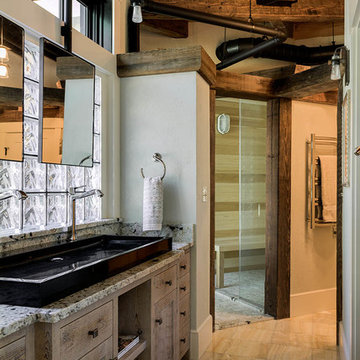
Rob Karosis
Foto di una stanza da bagno padronale industriale di medie dimensioni con ante con bugna sagomata, ante con finitura invecchiata, doccia alcova, pareti beige, pavimento con piastrelle in ceramica, lavabo rettangolare e top in granito
Foto di una stanza da bagno padronale industriale di medie dimensioni con ante con bugna sagomata, ante con finitura invecchiata, doccia alcova, pareti beige, pavimento con piastrelle in ceramica, lavabo rettangolare e top in granito
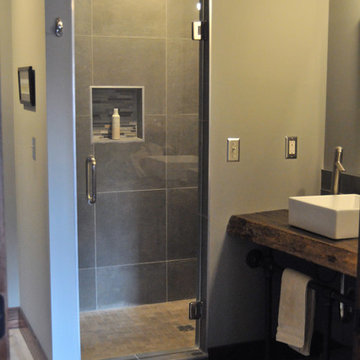
The shower also features the same 18 x 18 Terrae tiles to carry the industrial rustic look through out.
Sistersong Photography
Ispirazione per una stanza da bagno industriale con vasca da incasso, piastrelle grigie, piastrelle in ceramica e pavimento con piastrelle in ceramica
Ispirazione per una stanza da bagno industriale con vasca da incasso, piastrelle grigie, piastrelle in ceramica e pavimento con piastrelle in ceramica
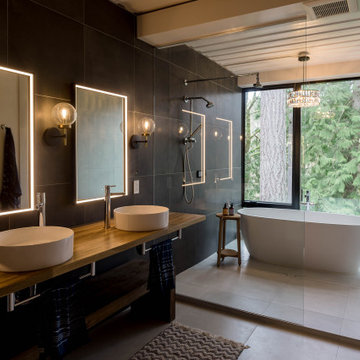
Luxury bathroom with soaking tub, vessel sinks, and electric mirrors.
Foto di una grande stanza da bagno padronale industriale con nessun'anta, vasca freestanding, doccia aperta, piastrelle nere, pareti nere, pavimento con piastrelle in ceramica, lavabo a bacinella, top in legno, pavimento grigio, doccia aperta, due lavabi e mobile bagno sospeso
Foto di una grande stanza da bagno padronale industriale con nessun'anta, vasca freestanding, doccia aperta, piastrelle nere, pareti nere, pavimento con piastrelle in ceramica, lavabo a bacinella, top in legno, pavimento grigio, doccia aperta, due lavabi e mobile bagno sospeso
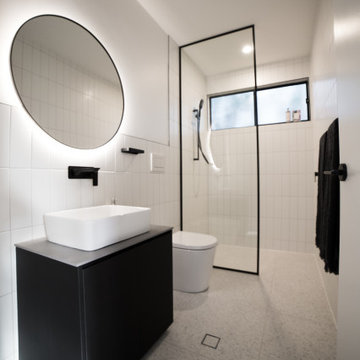
Modern. Classic. Timeless. Functional.
Esempio di una piccola stanza da bagno padronale industriale con ante nere, doccia aperta, WC monopezzo, piastrelle bianche, piastrelle a listelli, pareti bianche, pavimento con piastrelle in ceramica, lavabo a bacinella, top in laminato, pavimento bianco, doccia aperta, top bianco, un lavabo e mobile bagno incassato
Esempio di una piccola stanza da bagno padronale industriale con ante nere, doccia aperta, WC monopezzo, piastrelle bianche, piastrelle a listelli, pareti bianche, pavimento con piastrelle in ceramica, lavabo a bacinella, top in laminato, pavimento bianco, doccia aperta, top bianco, un lavabo e mobile bagno incassato
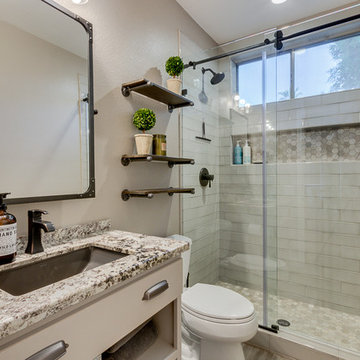
Guest Bathroom
Immagine di una piccola stanza da bagno con doccia industriale con ante lisce, ante grigie, doccia aperta, WC a due pezzi, piastrelle grigie, piastrelle in ceramica, pareti grigie, pavimento con piastrelle in ceramica, lavabo sottopiano, top in granito, pavimento grigio e porta doccia scorrevole
Immagine di una piccola stanza da bagno con doccia industriale con ante lisce, ante grigie, doccia aperta, WC a due pezzi, piastrelle grigie, piastrelle in ceramica, pareti grigie, pavimento con piastrelle in ceramica, lavabo sottopiano, top in granito, pavimento grigio e porta doccia scorrevole
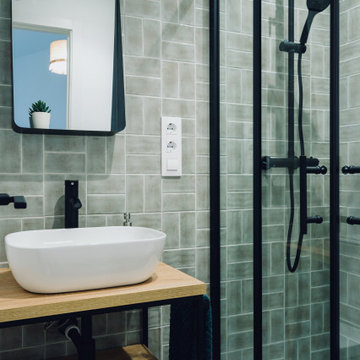
Baño de estilo industrial con mueble en madera y hierro y lavabo sobre encimera en color blanco. Grifería y mampara en color negro y azulejos en color verde tipo metro colocados siguiendo un patrón geométrico
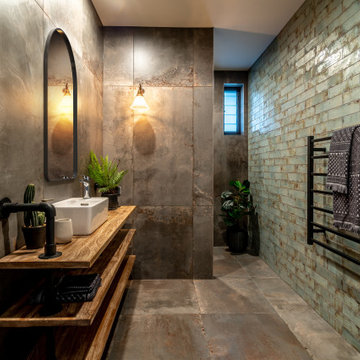
Foto di una stanza da bagno industriale di medie dimensioni con doccia alcova, piastrelle verdi, piastrelle in ceramica, pavimento con piastrelle in ceramica, top in legno, pavimento grigio, doccia aperta, top marrone e lavabo a bacinella
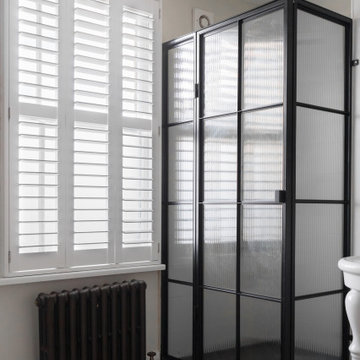
Ispirazione per una piccola stanza da bagno per bambini industriale con vasca con piedi a zampa di leone, doccia ad angolo, pareti bianche, pavimento con piastrelle in ceramica, pavimento nero e porta doccia a battente
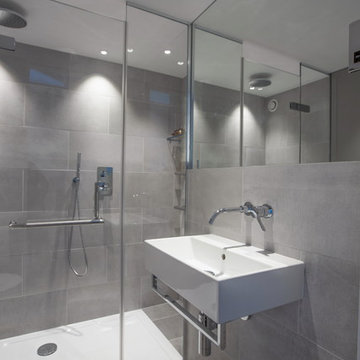
he brief for this project involved completely re configuring the space inside this industrial warehouse style apartment in Chiswick to form a one bedroomed/ two bathroomed space with an office mezzanine level. The client wanted a look that had a clean lined contemporary feel, but with warmth, texture and industrial styling. The space features a colour palette of dark grey, white and neutral tones with a bespoke kitchen designed by us, and also a bespoke mural on the master bedroom wall.
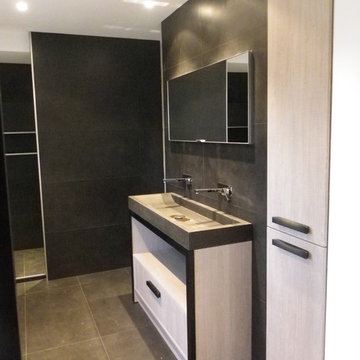
le même matériaux est utilisé au sol et au mur , format xxl 1.50ml .Au fond la douche prend toute la largeur de la salle de bains .
Idee per una stanza da bagno padronale industriale di medie dimensioni con lavabo rettangolare, ante in legno chiaro, top in cemento, vasca da incasso, doccia a filo pavimento, piastrelle nere, piastrelle in ceramica, pareti nere e pavimento con piastrelle in ceramica
Idee per una stanza da bagno padronale industriale di medie dimensioni con lavabo rettangolare, ante in legno chiaro, top in cemento, vasca da incasso, doccia a filo pavimento, piastrelle nere, piastrelle in ceramica, pareti nere e pavimento con piastrelle in ceramica
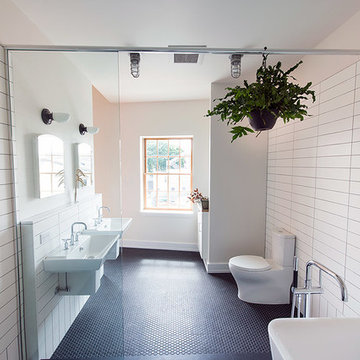
Foto di una grande stanza da bagno padronale industriale con lavabo sospeso, vasca freestanding, doccia aperta, WC a due pezzi, piastrelle bianche, piastrelle diamantate, pareti bianche e pavimento con piastrelle in ceramica

From little things, big things grow. This project originated with a request for a custom sofa. It evolved into decorating and furnishing the entire lower floor of an urban apartment. The distinctive building featured industrial origins and exposed metal framed ceilings. Part of our brief was to address the unfinished look of the ceiling, while retaining the soaring height. The solution was to box out the trimmers between each beam, strengthening the visual impact of the ceiling without detracting from the industrial look or ceiling height.
We also enclosed the void space under the stairs to create valuable storage and completed a full repaint to round out the building works. A textured stone paint in a contrasting colour was applied to the external brick walls to soften the industrial vibe. Floor rugs and window treatments added layers of texture and visual warmth. Custom designed bookshelves were created to fill the double height wall in the lounge room.
With the success of the living areas, a kitchen renovation closely followed, with a brief to modernise and consider functionality. Keeping the same footprint, we extended the breakfast bar slightly and exchanged cupboards for drawers to increase storage capacity and ease of access. During the kitchen refurbishment, the scope was again extended to include a redesign of the bathrooms, laundry and powder room.
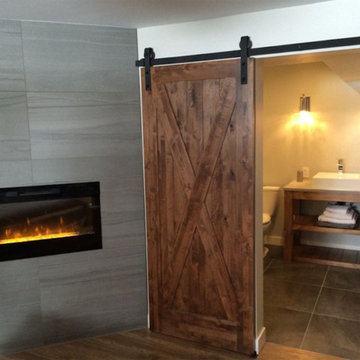
Ispirazione per una stanza da bagno padronale industriale di medie dimensioni con nessun'anta, ante in legno scuro, WC a due pezzi, pareti bianche, pavimento con piastrelle in ceramica, lavabo a bacinella, top in legno, zona vasca/doccia separata e pavimento marrone
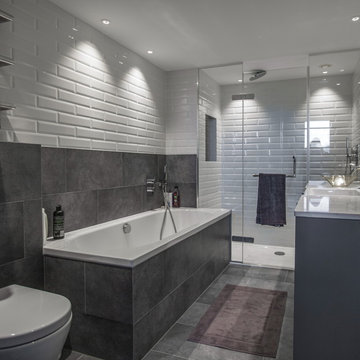
The brief for this project involved completely re configuring the space inside this industrial warehouse style apartment in Chiswick to form a one bedroomed/ two bathroomed space with an office mezzanine level. The client wanted a look that had a clean lined contemporary feel, but with warmth, texture and industrial styling. The space features a colour palette of dark grey, white and neutral tones with a bespoke kitchen designed by us, and also a bespoke mural on the master bedroom wall.
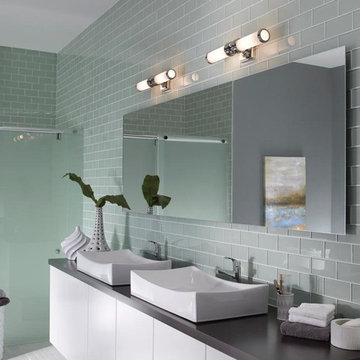
Contemporary style strip vanity light
Ispirazione per una stanza da bagno industriale di medie dimensioni con lavabo a bacinella, ante lisce, ante bianche, top in granito, vasca freestanding, WC monopezzo, piastrelle grigie, piastrelle diamantate, pareti grigie e pavimento con piastrelle in ceramica
Ispirazione per una stanza da bagno industriale di medie dimensioni con lavabo a bacinella, ante lisce, ante bianche, top in granito, vasca freestanding, WC monopezzo, piastrelle grigie, piastrelle diamantate, pareti grigie e pavimento con piastrelle in ceramica
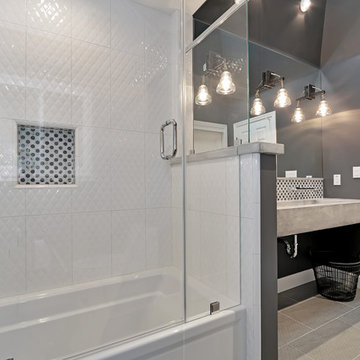
Ispirazione per una stanza da bagno per bambini industriale di medie dimensioni con lavabo integrato, top in cemento, vasca ad alcova, vasca/doccia, WC monopezzo, piastrelle bianche, piastrelle in pietra, pareti grigie, pavimento con piastrelle in ceramica, pavimento grigio, porta doccia a battente e top grigio
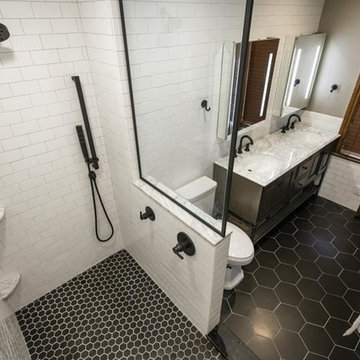
Idee per una stanza da bagno padronale industriale di medie dimensioni con ante con riquadro incassato, ante in legno bruno, doccia aperta, piastrelle bianche, piastrelle diamantate, pareti grigie, pavimento con piastrelle in ceramica, lavabo sottopiano, top in marmo, pavimento nero, doccia aperta e top grigio
Stanze da Bagno industriali con pavimento con piastrelle in ceramica - Foto e idee per arredare
6