Stanze da Bagno industriali con pavimento con piastrelle in ceramica - Foto e idee per arredare
Ordina per:Popolari oggi
21 - 40 di 942 foto
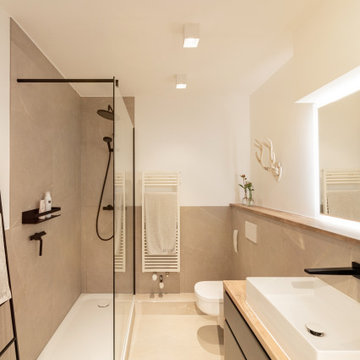
Esempio di una piccola stanza da bagno con doccia industriale con ante grigie, doccia ad angolo, WC sospeso, piastrelle beige, piastrelle in ceramica, pareti bianche, pavimento con piastrelle in ceramica, lavabo a bacinella, top in legno, pavimento beige, doccia aperta, top beige, un lavabo e mobile bagno sospeso
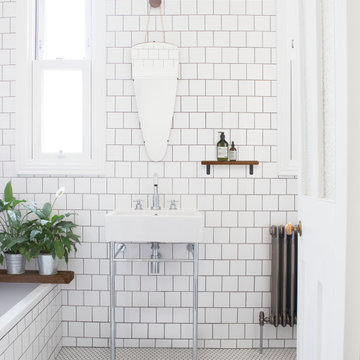
Here we knocked through a bathroom and separate toilet, pinched a slice of the landing area by moving a wall out and altered window positions to create a larger family bathroom with a vastly improved layout.
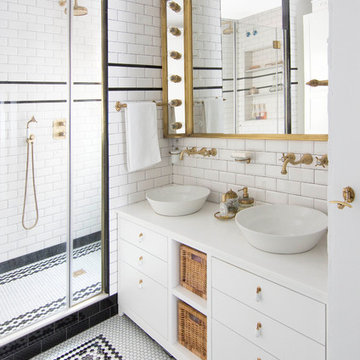
Trabajo realizado por el estudio ESPACIO EN BLANCO.
Interiorista: BÁRBARA AURELL
www.espacioenblancoestudio.com
Año del proyecto: 2016
País: España
Foto: Nina Antón
Lavabos Nápoles de Bathco
Suelo Mosaico de Hisbalit
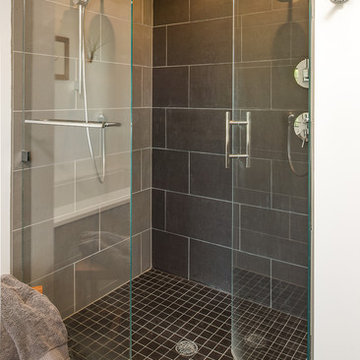
Designer: Paige Fuller
Photos: Phoenix Photographic
Ispirazione per una grande stanza da bagno padronale industriale con ante lisce, ante in legno scuro, vasca da incasso, doccia alcova, WC a due pezzi, piastrelle grigie, piastrelle in ceramica, pareti bianche, pavimento con piastrelle in ceramica, lavabo sottopiano e top in quarzo composito
Ispirazione per una grande stanza da bagno padronale industriale con ante lisce, ante in legno scuro, vasca da incasso, doccia alcova, WC a due pezzi, piastrelle grigie, piastrelle in ceramica, pareti bianche, pavimento con piastrelle in ceramica, lavabo sottopiano e top in quarzo composito
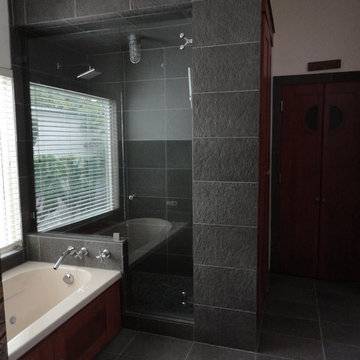
Remodel of master on the smaller side. Project was to match existing sink cabinetry , while updating the shower/tub. Another example of how a custom designer/builder can make your vision come true.
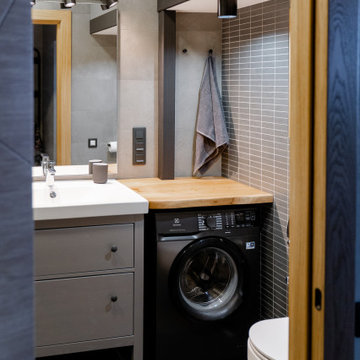
Ispirazione per una piccola stanza da bagno industriale con ante lisce, ante grigie, WC sospeso, piastrelle grigie, piastrelle in gres porcellanato, pavimento con piastrelle in ceramica, top in legno, pavimento grigio, lavanderia, un lavabo e mobile bagno freestanding

photos by Pedro Marti
This large light-filled open loft in the Tribeca neighborhood of New York City was purchased by a growing family to make into their family home. The loft, previously a lighting showroom, had been converted for residential use with the standard amenities but was entirely open and therefore needed to be reconfigured. One of the best attributes of this particular loft is its extremely large windows situated on all four sides due to the locations of neighboring buildings. This unusual condition allowed much of the rear of the space to be divided into 3 bedrooms/3 bathrooms, all of which had ample windows. The kitchen and the utilities were moved to the center of the space as they did not require as much natural lighting, leaving the entire front of the loft as an open dining/living area. The overall space was given a more modern feel while emphasizing it’s industrial character. The original tin ceiling was preserved throughout the loft with all new lighting run in orderly conduit beneath it, much of which is exposed light bulbs. In a play on the ceiling material the main wall opposite the kitchen was clad in unfinished, distressed tin panels creating a focal point in the home. Traditional baseboards and door casings were thrown out in lieu of blackened steel angle throughout the loft. Blackened steel was also used in combination with glass panels to create an enclosure for the office at the end of the main corridor; this allowed the light from the large window in the office to pass though while creating a private yet open space to work. The master suite features a large open bath with a sculptural freestanding tub all clad in a serene beige tile that has the feel of concrete. The kids bath is a fun play of large cobalt blue hexagon tile on the floor and rear wall of the tub juxtaposed with a bright white subway tile on the remaining walls. The kitchen features a long wall of floor to ceiling white and navy cabinetry with an adjacent 15 foot island of which half is a table for casual dining. Other interesting features of the loft are the industrial ladder up to the small elevated play area in the living room, the navy cabinetry and antique mirror clad dining niche, and the wallpapered powder room with antique mirror and blackened steel accessories.
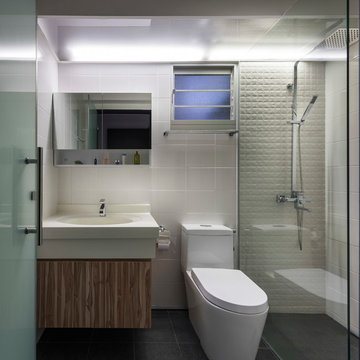
Ispirazione per una piccola stanza da bagno con doccia industriale con ante lisce, ante in legno scuro, doccia alcova, WC monopezzo, piastrelle bianche, piastrelle in ceramica, pareti bianche, pavimento con piastrelle in ceramica, lavabo integrato e top in superficie solida
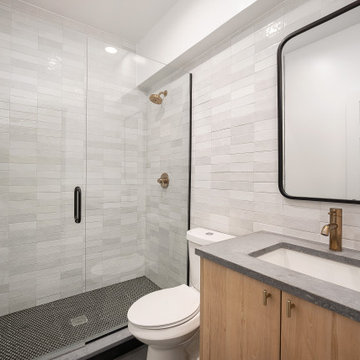
Immagine di una piccola stanza da bagno con doccia industriale con ante lisce, ante in legno chiaro, WC a due pezzi, piastrelle grigie, piastrelle in ceramica, pareti bianche, pavimento con piastrelle in ceramica, lavabo sottopiano, top in quarzo composito, pavimento nero, porta doccia a battente, top grigio, un lavabo e mobile bagno sospeso
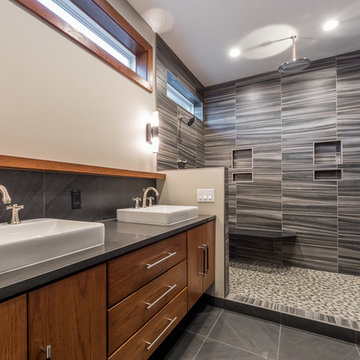
Recessed lit, industrial inspired master suite bathroom is created with bold pattern and rich colors. Features include Custom crafted Hickory Jewelry Armoire, Dual shower with 2 body jets on either side and Raincan center, Custom made shower niche and Granite shower bench. Pebble stone shower flooring complements the solid color of the heated tile flooring throughout.
Buras Photography
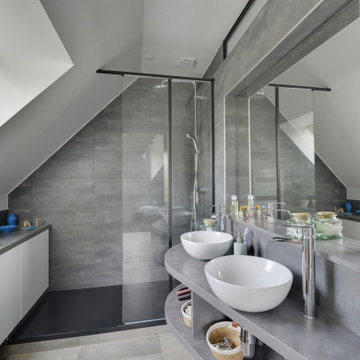
Esempio di una stanza da bagno con doccia industriale di medie dimensioni con ante lisce, ante bianche, doccia a filo pavimento, WC a due pezzi, piastrelle grigie, piastrelle in ceramica, pareti bianche, pavimento con piastrelle in ceramica, lavabo a consolle, top in laminato, top grigio e pavimento grigio
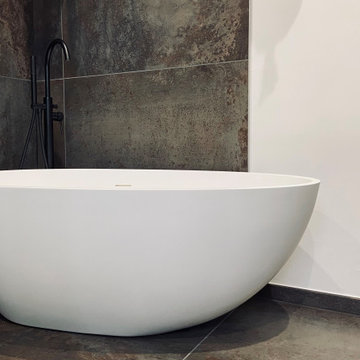
Esempio di una stanza da bagno padronale industriale di medie dimensioni con vasca da incasso, doccia aperta, piastrelle nere, piastrelle in ceramica, pareti bianche, pavimento con piastrelle in ceramica, lavabo a bacinella, pavimento nero, doccia aperta e due lavabi
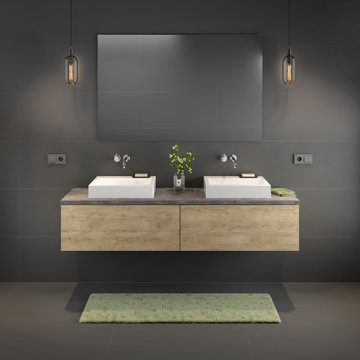
Immagine di una grande stanza da bagno padronale industriale con ante lisce, ante in legno scuro, piastrelle grigie, piastrelle in ceramica, pareti grigie, pavimento con piastrelle in ceramica, lavabo a bacinella, top in superficie solida, pavimento grigio, top grigio, due lavabi e mobile bagno sospeso
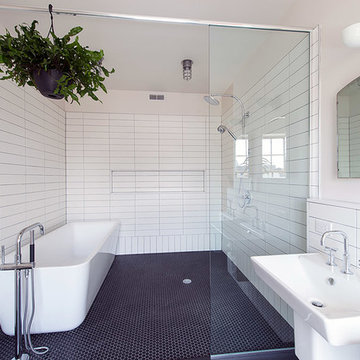
Ispirazione per una grande stanza da bagno padronale industriale con lavabo sospeso, vasca freestanding, doccia aperta, WC a due pezzi, piastrelle bianche, piastrelle diamantate, pareti bianche e pavimento con piastrelle in ceramica
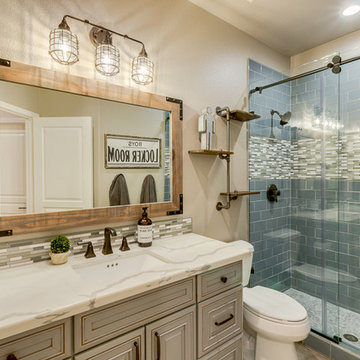
Kid's Industrial Bathroom
Ispirazione per una piccola stanza da bagno per bambini industriale con ante con bugna sagomata, ante grigie, WC a due pezzi, piastrelle blu, piastrelle in ceramica, pareti grigie, pavimento con piastrelle in ceramica, lavabo sottopiano, top in quarzo composito e pavimento grigio
Ispirazione per una piccola stanza da bagno per bambini industriale con ante con bugna sagomata, ante grigie, WC a due pezzi, piastrelle blu, piastrelle in ceramica, pareti grigie, pavimento con piastrelle in ceramica, lavabo sottopiano, top in quarzo composito e pavimento grigio
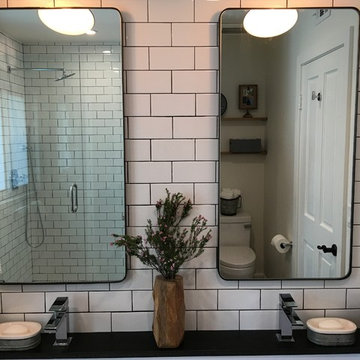
HVI
Esempio di una stanza da bagno per bambini industriale di medie dimensioni con nessun'anta, ante in legno scuro, doccia alcova, WC monopezzo, piastrelle bianche, piastrelle diamantate, pareti bianche, pavimento con piastrelle in ceramica, lavabo rettangolare e top in granito
Esempio di una stanza da bagno per bambini industriale di medie dimensioni con nessun'anta, ante in legno scuro, doccia alcova, WC monopezzo, piastrelle bianche, piastrelle diamantate, pareti bianche, pavimento con piastrelle in ceramica, lavabo rettangolare e top in granito
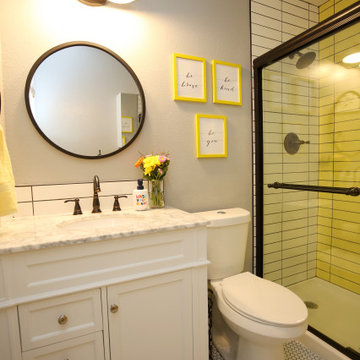
We converted the never-used bathtub to a larger, walk-in shower. The sunny yellow subway tile is a bright welcome to the four pre-teens/teens that use this bathroom each day. Even the decor is encouraging with framed inspiration statements. Oil rubbed bronze plumbing fixtures create an industrial vibe in the cheery space. Double barn lights above the vanity provide task lighting for the morning routines and continue the industrial theme. photo by Myndi Pressly
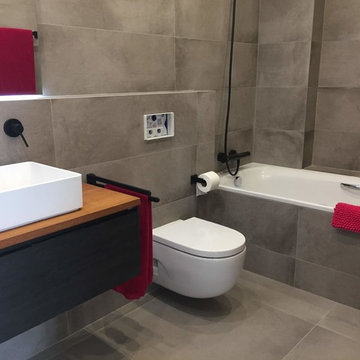
Lavabo con bañera, combinación de colores grises y negros con la calidez de la madera.
Esempio di una stanza da bagno padronale industriale con consolle stile comò, ante nere, vasca ad alcova, WC sospeso, piastrelle grigie, piastrelle in gres porcellanato, pareti grigie, pavimento con piastrelle in ceramica, lavabo a bacinella, top in legno, pavimento grigio e top marrone
Esempio di una stanza da bagno padronale industriale con consolle stile comò, ante nere, vasca ad alcova, WC sospeso, piastrelle grigie, piastrelle in gres porcellanato, pareti grigie, pavimento con piastrelle in ceramica, lavabo a bacinella, top in legno, pavimento grigio e top marrone
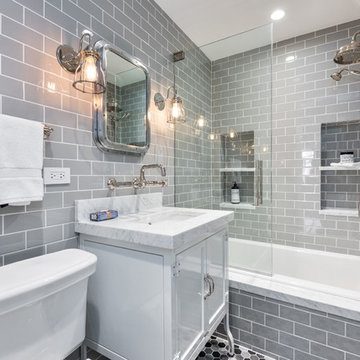
Foto di una piccola stanza da bagno padronale industriale con ante bianche, vasca da incasso, WC a due pezzi, piastrelle grigie, piastrelle in ceramica, pareti grigie, pavimento con piastrelle in ceramica, lavabo sottopiano e top in marmo
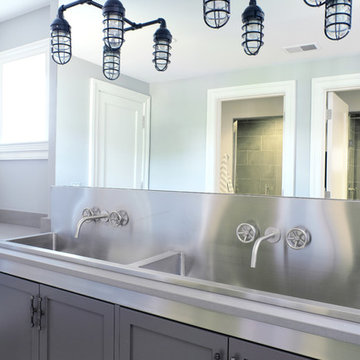
This bathroom is shared between 4 boys! In the background are 2 rooms, each with a toilet and a shower. We found this great double restaurant sink and industrial wall mounted faucet to complete the industrial feel in here. The cabinets are framed in stainless steel and the tops are essentially indestructible! Bring on the boys!
Stanze da Bagno industriali con pavimento con piastrelle in ceramica - Foto e idee per arredare
2