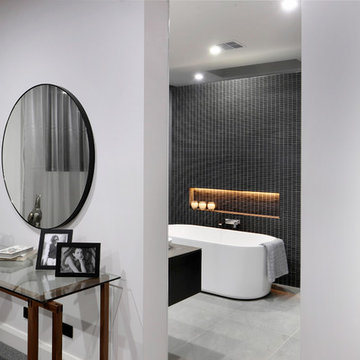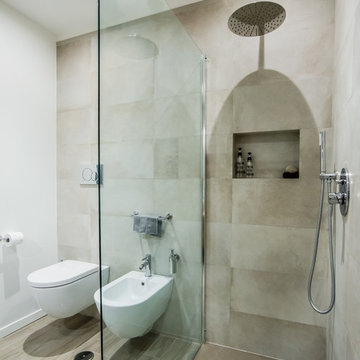Stanze da Bagno industriali bianche - Foto e idee per arredare
Filtra anche per:
Budget
Ordina per:Popolari oggi
141 - 160 di 3.223 foto
1 di 3
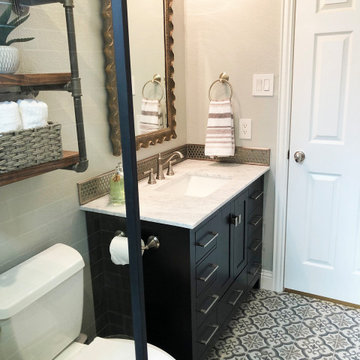
Modern, updated guest bath with industrial accents. Linear bronze penny tile pairs beautifully will antiqued taupe subway tile for a contemporary look, while the brown, black and white encaustic floor tile adds an eclectic flair. A classic black marble topped vanity and industrial shelving complete this one-of-a-kind space, ready to welcome any guest.
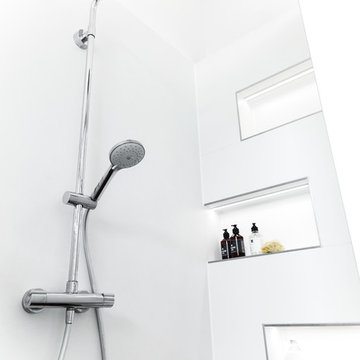
Duschinnenwände aus ganzen Platten von Fiandre, Maximum. LED-Beleuchtung in Nischen
Idee per una grande stanza da bagno padronale industriale con ante lisce, ante grigie, vasca freestanding, doccia a filo pavimento, WC sospeso, pareti bianche, pavimento in legno massello medio, lavabo a bacinella, top in superficie solida, pavimento marrone, porta doccia scorrevole e top grigio
Idee per una grande stanza da bagno padronale industriale con ante lisce, ante grigie, vasca freestanding, doccia a filo pavimento, WC sospeso, pareti bianche, pavimento in legno massello medio, lavabo a bacinella, top in superficie solida, pavimento marrone, porta doccia scorrevole e top grigio
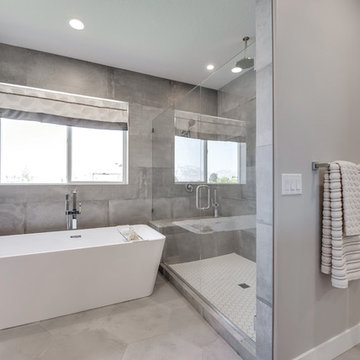
Foto di una stanza da bagno padronale industriale di medie dimensioni con vasca freestanding, doccia alcova, pareti grigie, pavimento in cemento, pavimento beige e porta doccia a battente
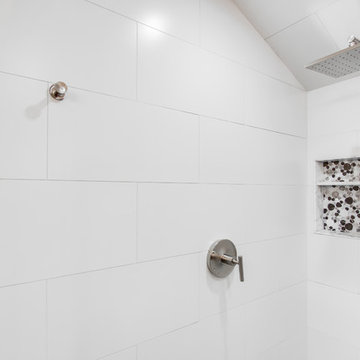
Ispirazione per una stanza da bagno padronale industriale di medie dimensioni con ante con riquadro incassato, ante grigie, vasca freestanding, doccia a filo pavimento, WC monopezzo, pistrelle in bianco e nero, piastrelle in ceramica, pareti grigie, pavimento con piastrelle in ceramica, lavabo sottopiano e top in granito
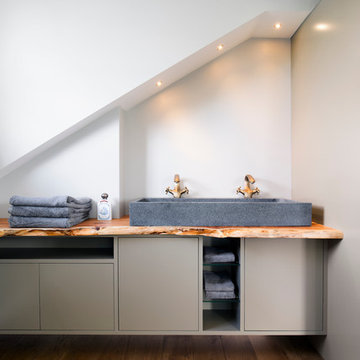
Photography by Adam Letch - www.adamletch.com
This client wanted to convert their loft space into a master bedroom suite. The floor originally was three small bedrooms and a bathroom. We removed all internal walls and I redesigned the space to include a living area, bedroom and open plan bathroom. I designed glass cubicles for the shower and WC as statement pieces and to make the most of the space under the eaves. I also positioned the bed in the middle of the room which allowed for full height fitted joinery to be built behind the headboard and easily accessed. Beams and brickwork were exposed. LED strip lighting and statement pendant lighting introduced. The tiles in the shower enclosure and behind the bathtub were sourced from Domus in Islington and were chosen to compliment the copper fittings.
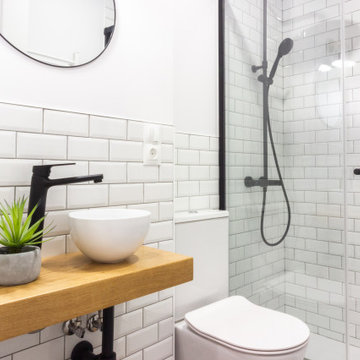
Un baño completamente anticuado convertido en un baño modernos con guiños al estilo industrial y rústico moderno. Ganamos 50 cm a la habitación contigua para tener una zona de lavabo muy grande y una zona de ducha. El suelo en tipo cemento hezagonal y el azulejo blanco en espiga le da caracter a la vez que lo hace atemporal Diseño fityourhouse estudio interiores Cantabria
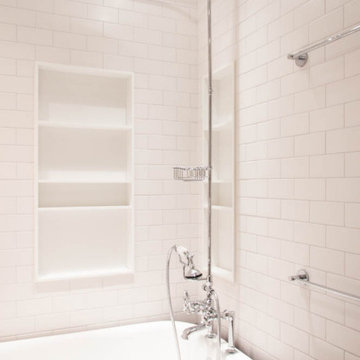
Matte white subway tile, Corian shower niches
Ispirazione per una piccola stanza da bagno padronale industriale con ante lisce, pareti bianche, lavabo da incasso, pavimento grigio, top bianco, nicchia, un lavabo, mobile bagno sospeso, ante bianche, vasca con piedi a zampa di leone, WC sospeso, piastrelle bianche, piastrelle in ceramica, pavimento con piastrelle a mosaico e doccia con tenda
Ispirazione per una piccola stanza da bagno padronale industriale con ante lisce, pareti bianche, lavabo da incasso, pavimento grigio, top bianco, nicchia, un lavabo, mobile bagno sospeso, ante bianche, vasca con piedi a zampa di leone, WC sospeso, piastrelle bianche, piastrelle in ceramica, pavimento con piastrelle a mosaico e doccia con tenda
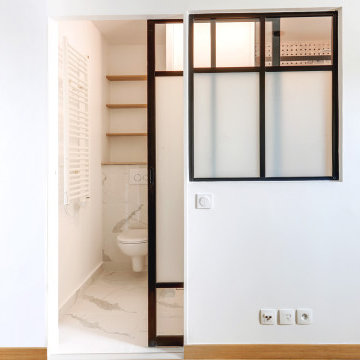
Esempio di una piccola stanza da bagno padronale industriale con ante a filo, ante marroni, doccia alcova, WC sospeso, pareti bianche, pavimento in marmo, lavabo a bacinella, pavimento bianco, porta doccia scorrevole, lavanderia, un lavabo e mobile bagno sospeso
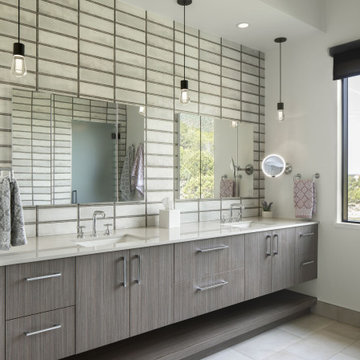
Idee per una grande stanza da bagno padronale industriale con ante lisce, ante marroni, vasca freestanding, doccia ad angolo, piastrelle bianche, piastrelle in ceramica, pareti bianche, pavimento in gres porcellanato, lavabo sottopiano, top in quarzo composito, pavimento bianco, porta doccia a battente, top bianco, toilette, due lavabi, mobile bagno sospeso e boiserie
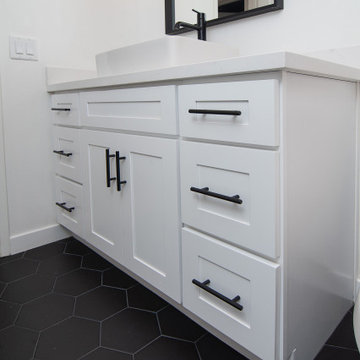
Idee per una stanza da bagno con doccia industriale di medie dimensioni con ante in stile shaker, ante bianche, vasca ad alcova, WC a due pezzi, piastrelle bianche, piastrelle diamantate, pareti bianche, pavimento in gres porcellanato, top bianco, vasca/doccia, lavabo a bacinella, pavimento nero e doccia con tenda
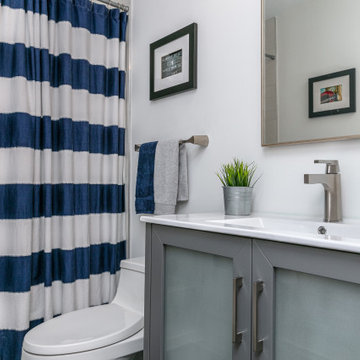
Ispirazione per una piccola stanza da bagno con doccia industriale con consolle stile comò, ante grigie, vasca ad alcova, vasca/doccia, WC monopezzo, piastrelle in gres porcellanato, pareti bianche, pavimento in gres porcellanato, lavabo integrato, pavimento grigio, doccia con tenda e top bianco
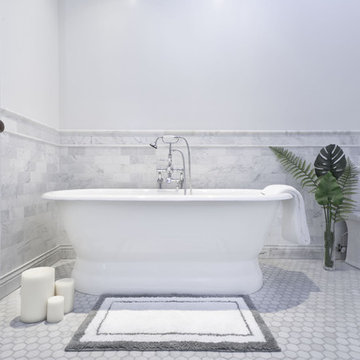
Established in 1895 as a warehouse for the spice trade, 481 Washington was built to last. With its 25-inch-thick base and enchanting Beaux Arts facade, this regal structure later housed a thriving Hudson Square printing company. After an impeccable renovation, the magnificent loft building’s original arched windows and exquisite cornice remain a testament to the grandeur of days past. Perfectly anchored between Soho and Tribeca, Spice Warehouse has been converted into 12 spacious full-floor lofts that seamlessly fuse Old World character with modern convenience. Steps from the Hudson River, Spice Warehouse is within walking distance of renowned restaurants, famed art galleries, specialty shops and boutiques. With its golden sunsets and outstanding facilities, this is the ideal destination for those seeking the tranquil pleasures of the Hudson River waterfront.
Expansive private floor residences were designed to be both versatile and functional, each with 3 to 4 bedrooms, 3 full baths, and a home office. Several residences enjoy dramatic Hudson River views.
This open space has been designed to accommodate a perfect Tribeca city lifestyle for entertaining, relaxing and working.
This living room design reflects a tailored “old world” look, respecting the original features of the Spice Warehouse. With its high ceilings, arched windows, original brick wall and iron columns, this space is a testament of ancient time and old world elegance.
The master bathroom was designed with tradition in mind and a taste for old elegance. it is fitted with a fabulous walk in glass shower and a deep soaking tub.
The pedestal soaking tub and Italian carrera marble metal legs, double custom sinks balance classic style and modern flair.
The chosen tiles are a combination of carrera marble subway tiles and hexagonal floor tiles to create a simple yet luxurious look.
Photography: Francis Augustine
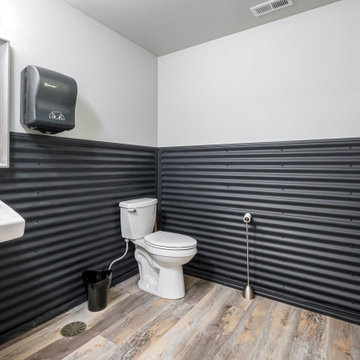
Idee per una stanza da bagno industriale di medie dimensioni con orinatoio, piastrelle in metallo, pavimento in laminato, lavabo sospeso e pavimento beige
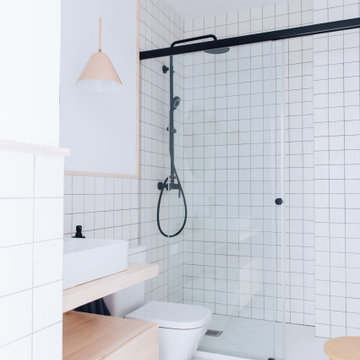
Cuarto de baño con mueble suspendido, diseñado a medida.
Con un gran cajón de almacenaje
Seguimos con la misma estética que en la cocina, en cuanto a los acabados. Y añadimos algún elemento decorativo con color, como la lampara.
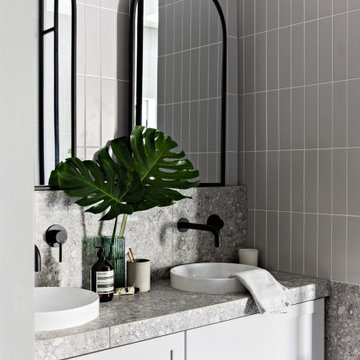
The Redfern project - Main Bathroom!
Using our Stirling terrazzo look tile in grey paired with the Riverton matt subway in grey
Immagine di una stanza da bagno industriale con ante bianche, vasca freestanding, piastrelle grigie, piastrelle in ceramica, pareti grigie, pavimento in gres porcellanato, top piastrellato, pavimento grigio, nicchia e due lavabi
Immagine di una stanza da bagno industriale con ante bianche, vasca freestanding, piastrelle grigie, piastrelle in ceramica, pareti grigie, pavimento in gres porcellanato, top piastrellato, pavimento grigio, nicchia e due lavabi
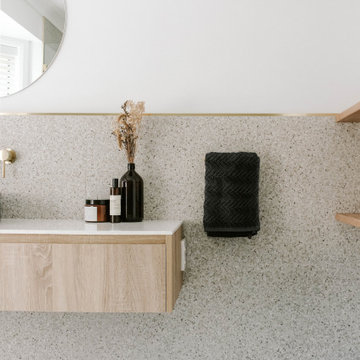
Foto di una stanza da bagno padronale industriale con ante blu, piastrelle in ceramica, pareti bianche, pavimento alla veneziana, lavabo a bacinella, top in granito, top bianco, un lavabo e mobile bagno sospeso
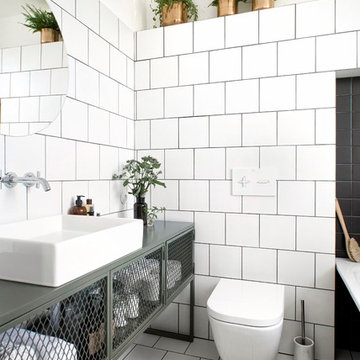
INT2 architecture
Idee per una piccola stanza da bagno industriale con WC sospeso, piastrelle bianche, piastrelle in ceramica, pareti bianche, pavimento con piastrelle in ceramica, pavimento bianco, lavabo a bacinella e top verde
Idee per una piccola stanza da bagno industriale con WC sospeso, piastrelle bianche, piastrelle in ceramica, pareti bianche, pavimento con piastrelle in ceramica, pavimento bianco, lavabo a bacinella e top verde
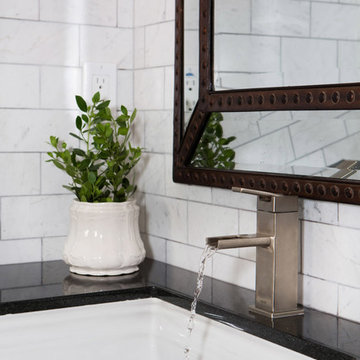
Erika Bierman
Esempio di una stanza da bagno padronale industriale di medie dimensioni con ante in stile shaker, ante in legno bruno, vasca freestanding, doccia ad angolo, WC monopezzo, piastrelle bianche, piastrelle diamantate, pareti bianche, pavimento in legno massello medio, lavabo da incasso e top in saponaria
Esempio di una stanza da bagno padronale industriale di medie dimensioni con ante in stile shaker, ante in legno bruno, vasca freestanding, doccia ad angolo, WC monopezzo, piastrelle bianche, piastrelle diamantate, pareti bianche, pavimento in legno massello medio, lavabo da incasso e top in saponaria
Stanze da Bagno industriali bianche - Foto e idee per arredare
8
