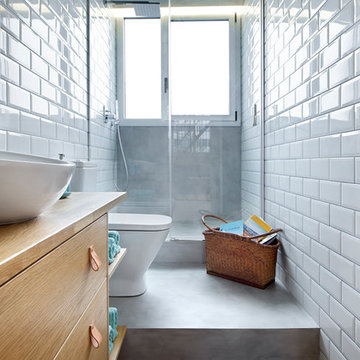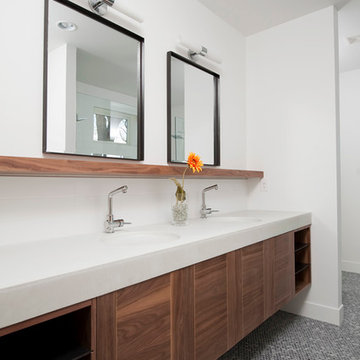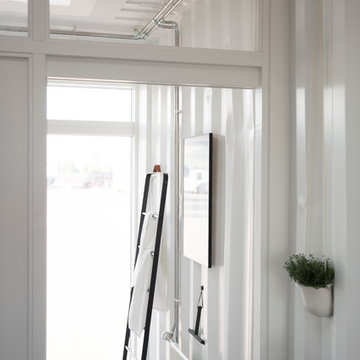Stanze da Bagno industriali bianche - Foto e idee per arredare
Filtra anche per:
Budget
Ordina per:Popolari oggi
101 - 120 di 3.223 foto
1 di 3
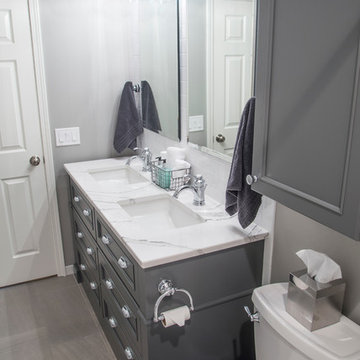
Idee per una piccola stanza da bagno industriale con consolle stile comò, ante grigie, vasca ad alcova, doccia alcova, WC a due pezzi, piastrelle bianche, piastrelle diamantate, pareti grigie, pavimento in gres porcellanato, lavabo sottopiano e top in quarzo composito
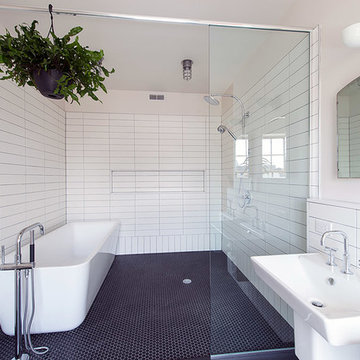
Ispirazione per una grande stanza da bagno padronale industriale con lavabo sospeso, vasca freestanding, doccia aperta, WC a due pezzi, piastrelle bianche, piastrelle diamantate, pareti bianche e pavimento con piastrelle in ceramica
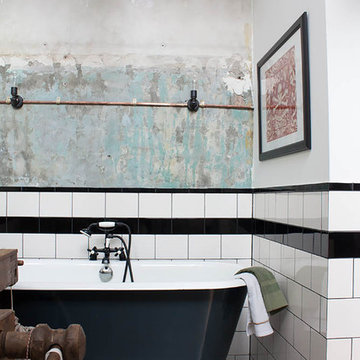
Photo: Louise de Miranda © 2014 Houzz
Design: Bricks Amsterdam
Esempio di una stanza da bagno industriale con vasca con piedi a zampa di leone, piastrelle diamantate e pistrelle in bianco e nero
Esempio di una stanza da bagno industriale con vasca con piedi a zampa di leone, piastrelle diamantate e pistrelle in bianco e nero

Established in 1895 as a warehouse for the spice trade, 481 Washington was built to last. With its 25-inch-thick base and enchanting Beaux Arts facade, this regal structure later housed a thriving Hudson Square printing company. After an impeccable renovation, the magnificent loft building’s original arched windows and exquisite cornice remain a testament to the grandeur of days past. Perfectly anchored between Soho and Tribeca, Spice Warehouse has been converted into 12 spacious full-floor lofts that seamlessly fuse Old World character with modern convenience. Steps from the Hudson River, Spice Warehouse is within walking distance of renowned restaurants, famed art galleries, specialty shops and boutiques. With its golden sunsets and outstanding facilities, this is the ideal destination for those seeking the tranquil pleasures of the Hudson River waterfront.
Expansive private floor residences were designed to be both versatile and functional, each with 3 to 4 bedrooms, 3 full baths, and a home office. Several residences enjoy dramatic Hudson River views.
This open space has been designed to accommodate a perfect Tribeca city lifestyle for entertaining, relaxing and working.
This living room design reflects a tailored “old world” look, respecting the original features of the Spice Warehouse. With its high ceilings, arched windows, original brick wall and iron columns, this space is a testament of ancient time and old world elegance.
The master bathroom was designed with tradition in mind and a taste for old elegance. it is fitted with a fabulous walk in glass shower and a deep soaking tub.
The pedestal soaking tub and Italian carrera marble metal legs, double custom sinks balance classic style and modern flair.
The chosen tiles are a combination of carrera marble subway tiles and hexagonal floor tiles to create a simple yet luxurious look.
Photography: Francis Augustine
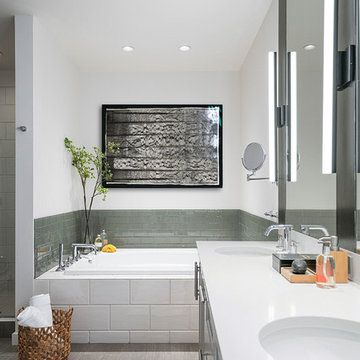
Custom vanity and tile revamped this bathroom, with artwork above the tub to complete the space.
Esempio di una stanza da bagno padronale industriale di medie dimensioni con ante in stile shaker, ante grigie, vasca da incasso, piastrelle verdi, piastrelle di cemento, lavabo sottopiano, top in quarzo composito e top bianco
Esempio di una stanza da bagno padronale industriale di medie dimensioni con ante in stile shaker, ante grigie, vasca da incasso, piastrelle verdi, piastrelle di cemento, lavabo sottopiano, top in quarzo composito e top bianco
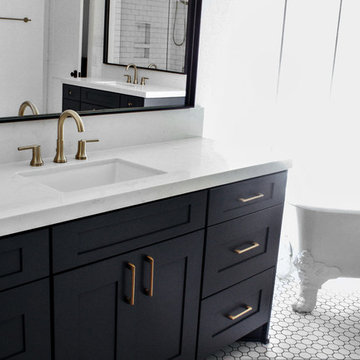
Embracing an industrial interior means creatively combining various types of fixtures to make a vintage look to wonderful design and elegant finishes.
#scmdesigngroup #industrialdesign #dreamhome
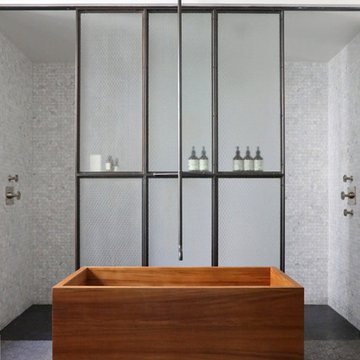
Union Studio / Matthew Bear
Idee per una stanza da bagno industriale con vasca freestanding, doccia aperta, piastrelle bianche, piastrelle a mosaico e doccia aperta
Idee per una stanza da bagno industriale con vasca freestanding, doccia aperta, piastrelle bianche, piastrelle a mosaico e doccia aperta
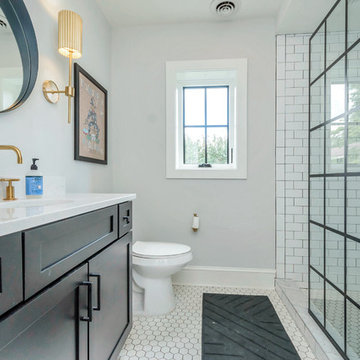
Amerihome
Foto di una stanza da bagno con doccia industriale di medie dimensioni con ante in stile shaker, ante grigie, doccia alcova, piastrelle bianche, piastrelle diamantate, pareti grigie, pavimento in gres porcellanato, lavabo sottopiano, top in quarzo composito, pavimento bianco, doccia aperta e top bianco
Foto di una stanza da bagno con doccia industriale di medie dimensioni con ante in stile shaker, ante grigie, doccia alcova, piastrelle bianche, piastrelle diamantate, pareti grigie, pavimento in gres porcellanato, lavabo sottopiano, top in quarzo composito, pavimento bianco, doccia aperta e top bianco
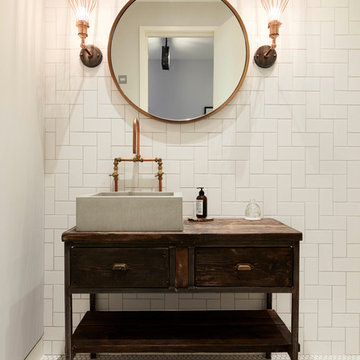
Ispirazione per una stanza da bagno industriale con consolle stile comò, ante con finitura invecchiata, piastrelle bianche, piastrelle in gres porcellanato, pareti bianche, pavimento con piastrelle a mosaico, lavabo a bacinella, top in legno e pavimento bianco
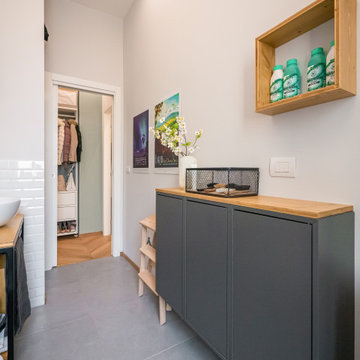
Liadesign
Idee per una stretta e lunga stanza da bagno con doccia industriale di medie dimensioni con nessun'anta, ante in legno chiaro, doccia alcova, WC a due pezzi, piastrelle bianche, piastrelle in gres porcellanato, pareti grigie, pavimento in gres porcellanato, lavabo a bacinella, top in legno, pavimento grigio, porta doccia scorrevole, un lavabo, mobile bagno freestanding e soffitto ribassato
Idee per una stretta e lunga stanza da bagno con doccia industriale di medie dimensioni con nessun'anta, ante in legno chiaro, doccia alcova, WC a due pezzi, piastrelle bianche, piastrelle in gres porcellanato, pareti grigie, pavimento in gres porcellanato, lavabo a bacinella, top in legno, pavimento grigio, porta doccia scorrevole, un lavabo, mobile bagno freestanding e soffitto ribassato
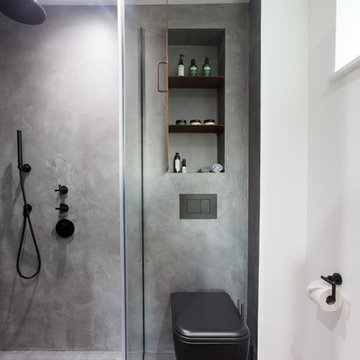
Beautiful polished concrete finish with the rustic mirror and black accessories including taps, wall-hung toilet, shower head and shower mixer is making this newly renovated bathroom look modern and sleek.
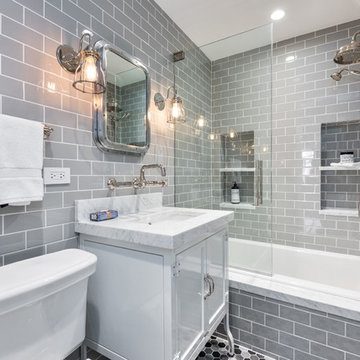
Foto di una piccola stanza da bagno padronale industriale con ante bianche, vasca da incasso, WC a due pezzi, piastrelle grigie, piastrelle in ceramica, pareti grigie, pavimento con piastrelle in ceramica, lavabo sottopiano e top in marmo
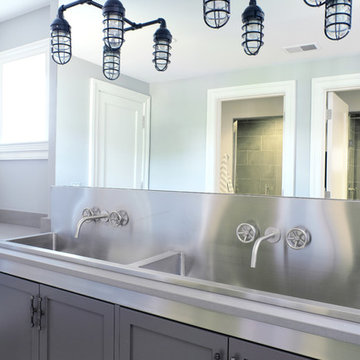
This bathroom is shared between 4 boys! In the background are 2 rooms, each with a toilet and a shower. We found this great double restaurant sink and industrial wall mounted faucet to complete the industrial feel in here. The cabinets are framed in stainless steel and the tops are essentially indestructible! Bring on the boys!
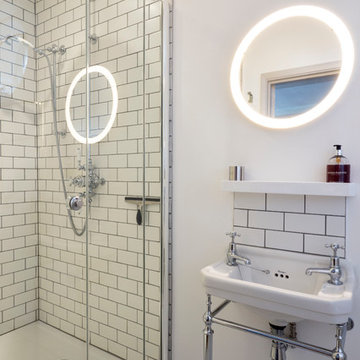
Toby Mallock
Cin Rezende
Idee per una stanza da bagno industriale con piastrelle bianche, piastrelle diamantate, doccia alcova, lavabo a consolle, pareti bianche e pavimento con piastrelle a mosaico
Idee per una stanza da bagno industriale con piastrelle bianche, piastrelle diamantate, doccia alcova, lavabo a consolle, pareti bianche e pavimento con piastrelle a mosaico
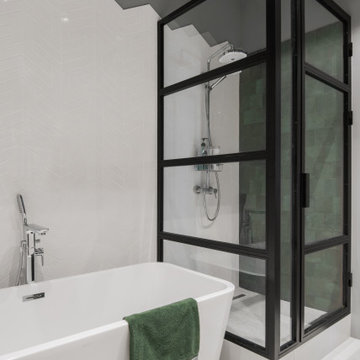
Декоратор-Катерина Наумова, фотограф- Ольга Мелекесцева.
Idee per una piccola stanza da bagno industriale con piastrelle verdi, piastrelle in ceramica, pareti bianche, pavimento in gres porcellanato e pavimento bianco
Idee per una piccola stanza da bagno industriale con piastrelle verdi, piastrelle in ceramica, pareti bianche, pavimento in gres porcellanato e pavimento bianco
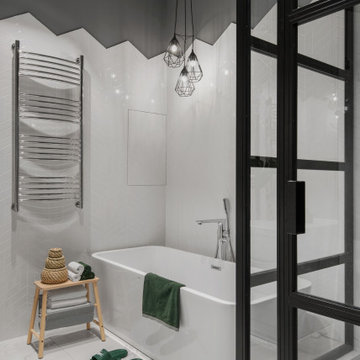
Декоратор-Катерина Наумова, фотограф- Ольга Мелекесцева.
Esempio di una piccola stanza da bagno industriale con piastrelle bianche, piastrelle in ceramica, pareti bianche, pavimento in gres porcellanato e pavimento bianco
Esempio di una piccola stanza da bagno industriale con piastrelle bianche, piastrelle in ceramica, pareti bianche, pavimento in gres porcellanato e pavimento bianco
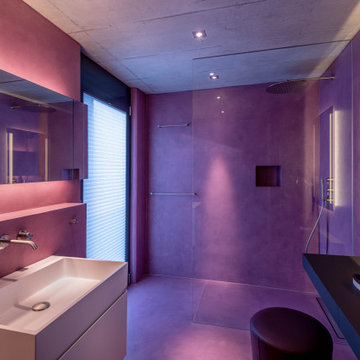
HAUS AM SEE | ZÜRICHSEE
Ein weiteres Top-Projekt in unseren Reihen ist das Haus am See. Das Objekt wurde zu absoluter Kundenzufriedenheit von uns geplant, designet und ausgestattet. Der Fokus lag hierbei darauf, dass alle Räume ein cooles, loftartiges Industrial Design bekommen. Hochwertige Beleuchtung, sowohl indirekt, als auch direkt mit punktuell strahlenden Spots, Betonwände, -böden- und decken, ein großer geschweißter Esstisch, ein freistehender Küchenblock mit ringsherum laufender Dekton-Arbeitsplatte und massiven Altholzmöbeln integrieren sich perfekt in die Vorstellungen unseres Kunden. Unsere Highlights sind zudem die gerostet designten Oberflächen aller Beschläge im Haus und filigrane, offene Regale in Würfeloptik, die ebenfalls im selben Design entworfen wurden. Ein luxuriöser und smart gestalteter Wellnessbereich lädt zum Entspannen ein und rundet das einzigartige Objekt mit Wohlfühlstimmung ab.
LAKE HOUSE | LAKE ZURICH
Another top project in our group is the Lake House. This object was planned, designed and furnished by us to absolute customer satisfaction. The focus here was on giving all rooms a cool, loft style industrial design. Superior lighting, both indirect and direct with radiant selective spotlights, concrete walls, floors and ceilings, a large welded dining table, a free-standing kitchen block with a Dekton counter surface extending all around and massive aged wood furniture perfectly complement the concepts of our customer. Our highlights also include the rusted design surfaces of all fittings in the house and filigree, open shelves in cube optics, which were also created in the same design. A luxurious and smartly designed spa area invites you to relax and rounds off this unique object with a feel-good atmosphere.
Stanze da Bagno industriali bianche - Foto e idee per arredare
6
