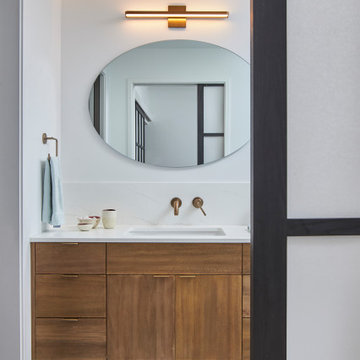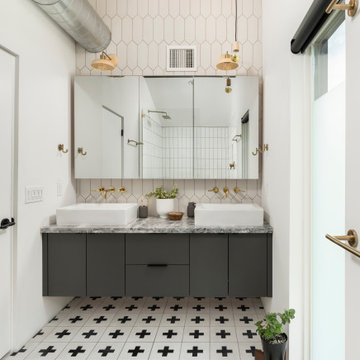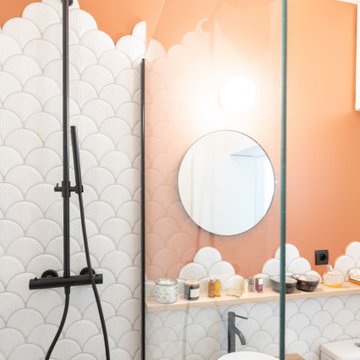Stanze da Bagno industriali bianche - Foto e idee per arredare
Filtra anche per:
Budget
Ordina per:Popolari oggi
81 - 100 di 3.230 foto
1 di 3
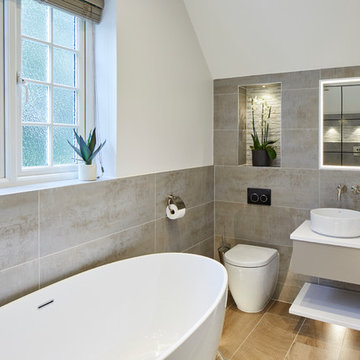
Snook Photography
Foto di una stanza da bagno padronale industriale di medie dimensioni con piastrelle grigie, piastrelle in gres porcellanato, ante lisce, ante grigie, vasca freestanding, pareti bianche, lavabo a bacinella, pavimento marrone e top bianco
Foto di una stanza da bagno padronale industriale di medie dimensioni con piastrelle grigie, piastrelle in gres porcellanato, ante lisce, ante grigie, vasca freestanding, pareti bianche, lavabo a bacinella, pavimento marrone e top bianco
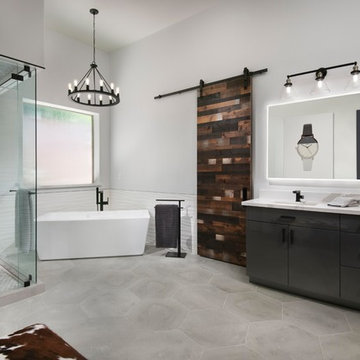
Esempio di una stanza da bagno padronale industriale con ante lisce, ante grigie, vasca freestanding, doccia ad angolo, piastrelle bianche, piastrelle in gres porcellanato, pareti grigie, pavimento in cementine, lavabo sottopiano, top in quarzo composito, pavimento grigio, porta doccia a battente e top bianco

photos by Pedro Marti
This large light-filled open loft in the Tribeca neighborhood of New York City was purchased by a growing family to make into their family home. The loft, previously a lighting showroom, had been converted for residential use with the standard amenities but was entirely open and therefore needed to be reconfigured. One of the best attributes of this particular loft is its extremely large windows situated on all four sides due to the locations of neighboring buildings. This unusual condition allowed much of the rear of the space to be divided into 3 bedrooms/3 bathrooms, all of which had ample windows. The kitchen and the utilities were moved to the center of the space as they did not require as much natural lighting, leaving the entire front of the loft as an open dining/living area. The overall space was given a more modern feel while emphasizing it’s industrial character. The original tin ceiling was preserved throughout the loft with all new lighting run in orderly conduit beneath it, much of which is exposed light bulbs. In a play on the ceiling material the main wall opposite the kitchen was clad in unfinished, distressed tin panels creating a focal point in the home. Traditional baseboards and door casings were thrown out in lieu of blackened steel angle throughout the loft. Blackened steel was also used in combination with glass panels to create an enclosure for the office at the end of the main corridor; this allowed the light from the large window in the office to pass though while creating a private yet open space to work. The master suite features a large open bath with a sculptural freestanding tub all clad in a serene beige tile that has the feel of concrete. The kids bath is a fun play of large cobalt blue hexagon tile on the floor and rear wall of the tub juxtaposed with a bright white subway tile on the remaining walls. The kitchen features a long wall of floor to ceiling white and navy cabinetry with an adjacent 15 foot island of which half is a table for casual dining. Other interesting features of the loft are the industrial ladder up to the small elevated play area in the living room, the navy cabinetry and antique mirror clad dining niche, and the wallpapered powder room with antique mirror and blackened steel accessories.

L+M's ADU is a basement converted to an accessory dwelling unit (ADU) with exterior & main level access, wet bar, living space with movie center & ethanol fireplace, office divided by custom steel & glass "window" grid, guest bathroom, & guest bedroom. Along with an efficient & versatile layout, we were able to get playful with the design, reflecting the whimsical personalties of the home owners.
credits
design: Matthew O. Daby - m.o.daby design
interior design: Angela Mechaley - m.o.daby design
construction: Hammish Murray Construction
custom steel fabricator: Flux Design
reclaimed wood resource: Viridian Wood
photography: Darius Kuzmickas - KuDa Photography
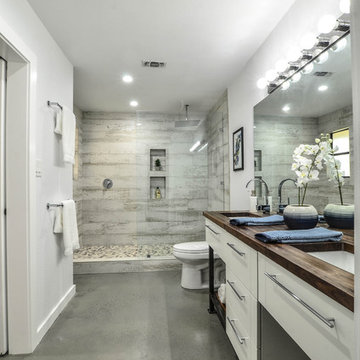
Photos by Hayden de M. Yates from Simply Splendid Photo, Re-design by Paul and Erin Jones and Staged by Jeanne Kramer from ReStyle Home Staging. The project was also featured on Texas Turnaround on HGTV, August, 2018.
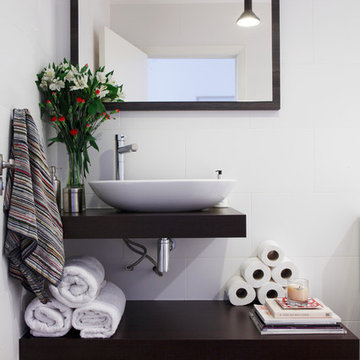
James Balston | www.jamesbalston.com
Esempio di una stanza da bagno industriale
Esempio di una stanza da bagno industriale
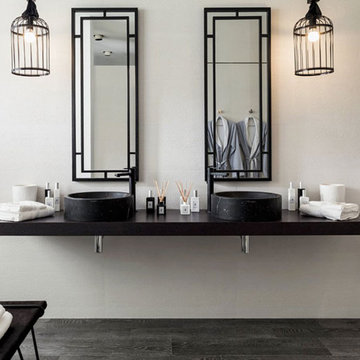
. This bath has a floating vanity with two black marble vessel sinks, and black matte fixtures. Flooring wood like tile in a dark textured finish. Item in this picture are from Procelanosa.
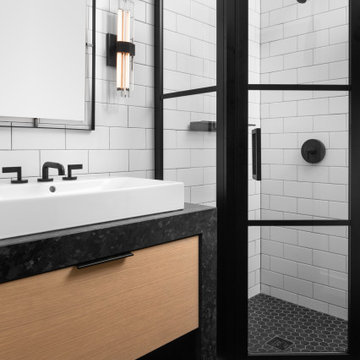
In the Bathroom, large format porcelain tile in both white and black marble looks carry the condo’s palette through to this room. The white oak cabinetry brings warmth to the bathroom, both at the make-up vanity and double vanity. Modern medicine cabinets at both sinks provide storage for everyday necessities. Matte black plumbing provides a beautiful neutral finish for all of the modern fixtures. Being in a condo, relocating existing plumbing was a significant challenge. The efficient solution was to incorporate a step up into the bathroom design, which provided the flexibility to relocate plumbing for the new soaking tub and vanity. This allowed us to keep the shower drain and toilet in the same location, but relocate the tub and sinks.
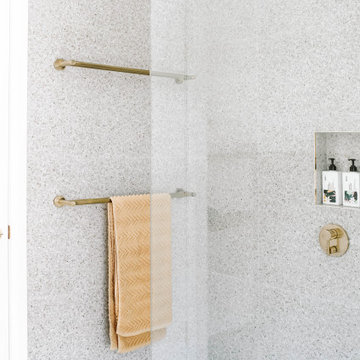
CALI DOUBLE TOWEL RAIL 750MM – BRUSHED BRASS
ELYSIAN SHOWER DIVERTER – BRUSHED BRASS
Foto di una stanza da bagno padronale industriale con doccia ad angolo, piastrelle in ceramica, pareti bianche e pavimento alla veneziana
Foto di una stanza da bagno padronale industriale con doccia ad angolo, piastrelle in ceramica, pareti bianche e pavimento alla veneziana
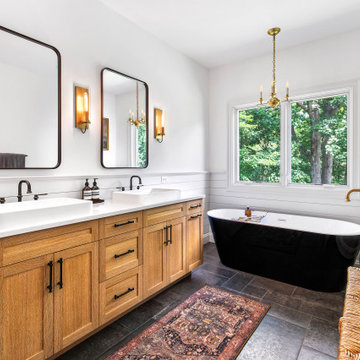
Beautiful vintage black freestanding tub with a gold hardware floor mount tub filler.
Foto di una stanza da bagno padronale industriale di medie dimensioni con ante in legno chiaro, vasca freestanding, doccia a filo pavimento, top in quarzo composito, porta doccia a battente, due lavabi, WC a due pezzi, piastrelle bianche, piastrelle in gres porcellanato, pareti bianche, pavimento in gres porcellanato, lavabo a bacinella, pavimento nero, top bianco, nicchia, mobile bagno incassato, pareti in perlinato e ante in stile shaker
Foto di una stanza da bagno padronale industriale di medie dimensioni con ante in legno chiaro, vasca freestanding, doccia a filo pavimento, top in quarzo composito, porta doccia a battente, due lavabi, WC a due pezzi, piastrelle bianche, piastrelle in gres porcellanato, pareti bianche, pavimento in gres porcellanato, lavabo a bacinella, pavimento nero, top bianco, nicchia, mobile bagno incassato, pareti in perlinato e ante in stile shaker
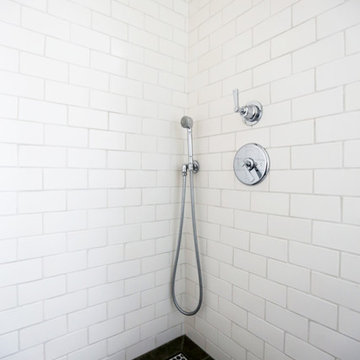
Matte White Architectonics tile cascades up the walls providing a canvas for Waterworks Transit plumbing. For the shower pan we opted to bring in a punch of character with Waterworks penny tile mosaic in Matte Graphite framed by a black marble stick liner.
Cabochon Surfaces & Fixtures
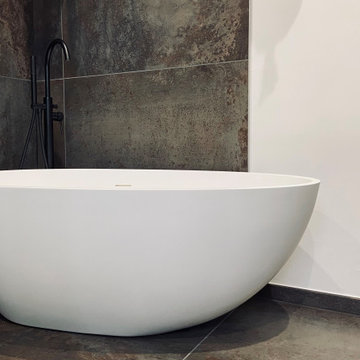
Esempio di una stanza da bagno padronale industriale di medie dimensioni con vasca da incasso, doccia aperta, piastrelle nere, piastrelle in ceramica, pareti bianche, pavimento con piastrelle in ceramica, lavabo a bacinella, pavimento nero, doccia aperta e due lavabi
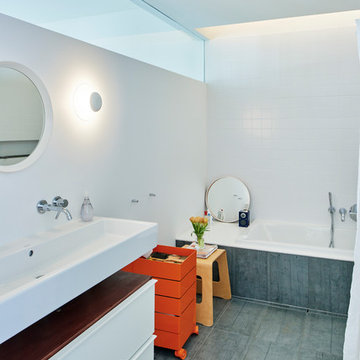
This midcentury modern house was transformed from a municipal garage into a private house in the late 1950’s by renowned modernist architect Paul Rudolph. At project start the house was in pristine condition, virtually untouched since it won a Record Houses award in 1960. We were tasked with bringing the house up to current energy efficiency standards and with reorganizing the house to accommodate the new owners’ more contemporary needs, while also respecting the noteworthy original design.
Image courtesy © Tony Luong
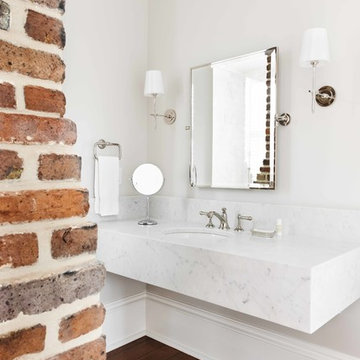
Kate Charlotte Photography, Courtesy of 86 Cannon
Immagine di una stanza da bagno padronale industriale di medie dimensioni con nessun'anta, ante grigie, pareti bianche, top in marmo, pavimento marrone, doccia alcova, pavimento in legno massello medio, lavabo sospeso e porta doccia a battente
Immagine di una stanza da bagno padronale industriale di medie dimensioni con nessun'anta, ante grigie, pareti bianche, top in marmo, pavimento marrone, doccia alcova, pavimento in legno massello medio, lavabo sospeso e porta doccia a battente

Black and white tiled bathroom
Esempio di una stanza da bagno industriale di medie dimensioni con ante di vetro, ante bianche, doccia ad angolo, WC sospeso, piastrelle bianche, piastrelle in ceramica, pareti bianche, pavimento alla veneziana, lavabo a bacinella, top in marmo, pavimento multicolore, doccia aperta, top nero, un lavabo e mobile bagno incassato
Esempio di una stanza da bagno industriale di medie dimensioni con ante di vetro, ante bianche, doccia ad angolo, WC sospeso, piastrelle bianche, piastrelle in ceramica, pareti bianche, pavimento alla veneziana, lavabo a bacinella, top in marmo, pavimento multicolore, doccia aperta, top nero, un lavabo e mobile bagno incassato
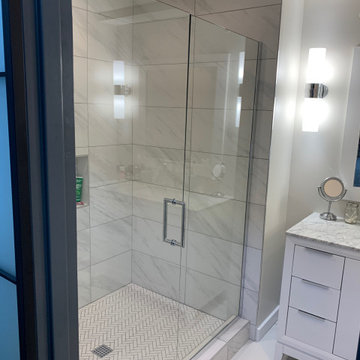
Ispirazione per una piccola stanza da bagno padronale industriale con ante in stile shaker, ante bianche, doccia alcova, WC a due pezzi, piastrelle bianche, piastrelle in gres porcellanato, pareti grigie, pavimento in gres porcellanato, lavabo sottopiano, top in marmo, pavimento bianco, porta doccia a battente, top grigio, nicchia, un lavabo e mobile bagno freestanding
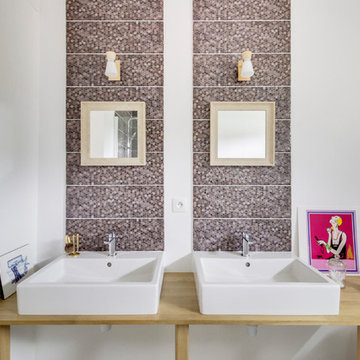
Ispirazione per una stanza da bagno con doccia industriale di medie dimensioni con vasca freestanding, doccia doppia, piastrelle rosa, piastrelle in ceramica, pareti bianche, pavimento in linoleum, lavabo da incasso e pavimento beige
Stanze da Bagno industriali bianche - Foto e idee per arredare
5
