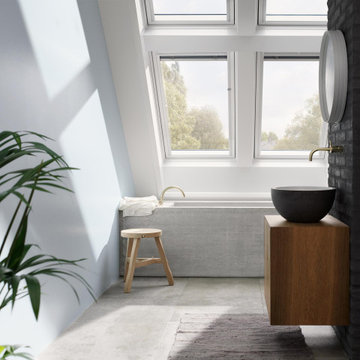Stanze da Bagno - Foto e idee per arredare
Filtra anche per:
Budget
Ordina per:Popolari oggi
461 - 480 di 2.797.872 foto

White and gold geometric wall paper pops against the marble-look porcelain tile, black quartz counters and brass accents. The black framed shower enclosure creates a modern look.
Winner of the 2019 NARI of Greater Charlotte Contractor of the Year Award for Best Interior Under $100k. © Lassiter Photography 2019

Esempio di una stanza da bagno con doccia tradizionale di medie dimensioni con ante con riquadro incassato, ante in legno chiaro, doccia alcova, pareti blu, pavimento con piastrelle a mosaico, lavabo sottopiano, pavimento multicolore, top beige, top in marmo e porta doccia a battente

A master bathroom gets an update with a dramatic blue glass tile waterfall accenting the large format Carrara tile shower wall. The blue vanity pulls the color around the room.
Trova il professionista locale adatto per il tuo progetto

Bathroom with blue vanity, satin gold hardware and plumbing fixtures
Immagine di una sauna moderna di medie dimensioni con ante in stile shaker, ante blu, pareti grigie, pavimento in gres porcellanato, top in quarzo composito, top bianco e lavabo sottopiano
Immagine di una sauna moderna di medie dimensioni con ante in stile shaker, ante blu, pareti grigie, pavimento in gres porcellanato, top in quarzo composito, top bianco e lavabo sottopiano

Esempio di una stanza da bagno con doccia costiera di medie dimensioni con doccia alcova, WC monopezzo, piastrelle bianche, piastrelle in ceramica, pareti bianche, pavimento con piastrelle in ceramica, lavabo da incasso, top in quarzo composito, pavimento nero, porta doccia a battente, top bianco, ante lisce e ante in legno chiaro

Fully-renovated bathroom featuring vertically-stacked white subway tile, black hexagonal floor tile, matte black accents, and inset wall storage.
Idee per una stanza da bagno contemporanea con doccia ad angolo, WC monopezzo, piastrelle bianche, pareti bianche, pavimento con piastrelle a mosaico, lavabo sospeso, pavimento nero e porta doccia scorrevole
Idee per una stanza da bagno contemporanea con doccia ad angolo, WC monopezzo, piastrelle bianche, pareti bianche, pavimento con piastrelle a mosaico, lavabo sospeso, pavimento nero e porta doccia scorrevole

When Casework first met this 550 square foot attic space in a 1912 Seattle Craftsman home, it was dated and not functional. The homeowners wanted to transform their existing master bedroom and bathroom to include more practical closet and storage space as well as add a nursery. The renovation created a purposeful division of space for a growing family, including a cozy master with built-in bench storage, a spacious his and hers dressing room, open and bright master bath with brass and black details, and a nursery perfect for a growing child. Through clever built-ins and a minimal but effective color palette, Casework was able to turn this wasted attic space into a comfortable, inviting and purposeful sanctuary.
Ricarica la pagina per non vedere più questo specifico annuncio

This 80's style Mediterranean Revival house was modernized to fit the needs of a bustling family. The home was updated from a choppy and enclosed layout to an open concept, creating connectivity for the whole family. A combination of modern styles and cozy elements makes the space feel open and inviting.
Photos By: Paul Vu

Master Bathroom
Foto di una stanza da bagno padronale design di medie dimensioni con ante lisce, ante in legno scuro, zona vasca/doccia separata, WC sospeso, piastrelle di pietra calcarea, lavabo sottopiano, top in superficie solida, pavimento bianco, porta doccia a battente, top bianco, vasca sottopiano e piastrelle grigie
Foto di una stanza da bagno padronale design di medie dimensioni con ante lisce, ante in legno scuro, zona vasca/doccia separata, WC sospeso, piastrelle di pietra calcarea, lavabo sottopiano, top in superficie solida, pavimento bianco, porta doccia a battente, top bianco, vasca sottopiano e piastrelle grigie
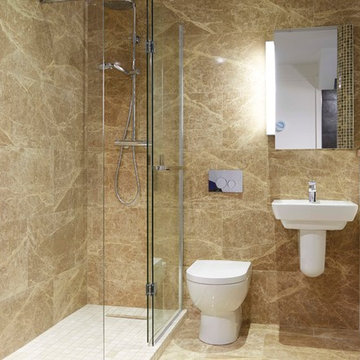
We are proud to introduce Light Emperador to our 2016 collection of Marble tiles. These tiles are light in colour with rich mocha swirls running throughout. Emperador Marble has always been a showstopper; hardwearing and versatile, this tile is sure to make an impact wherever it is installed. This tile is available in a polished finish.
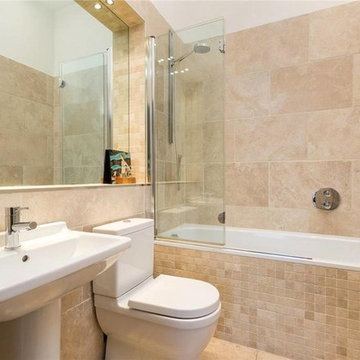
The Premium Light Travertine Honed and Filled tile is light in colour; showcasing tones of beige and cream. This tile has a semi polished surface and moderate filler, making it a higher grade travertine than our Premium Mix tile. The moderate filler emphasises the light Ivory shades, Mocha swirls and cream undertone that you will find within this Travertine, making it one of the most popular ranges due to its incredible value and versatility. This tile is suitable for all walls, medium traffic floors, bathrooms, kitchens and living areas.

Immagine di una stanza da bagno minimal con vasca freestanding, zona vasca/doccia separata, piastrelle blu, piastrelle bianche, pareti bianche, pavimento blu e porta doccia a battente

Ispirazione per una stanza da bagno con doccia classica di medie dimensioni con ante in stile shaker, ante grigie, doccia alcova, WC a due pezzi, pareti bianche, pavimento in cementine, lavabo sottopiano, pavimento multicolore, top bianco e top in superficie solida
Ricarica la pagina per non vedere più questo specifico annuncio

"Dramatically positioned along Pelican Crest's prized front row, this Newport Coast House presents a refreshing modern aesthetic rarely available in the community. A comprehensive $6M renovation completed in December 2017 appointed the home with an assortment of sophisticated design elements, including white oak & travertine flooring, light fixtures & chandeliers by Apparatus & Ladies & Gentlemen, & SubZero appliances throughout. The home's unique orientation offers the region's best view perspective, encompassing the ocean, Catalina Island, Harbor, city lights, Palos Verdes, Pelican Hill Golf Course, & crashing waves. The eminently liveable floorplan spans 3 levels and is host to 5 bedroom suites, open social spaces, home office (possible 6th bedroom) with views & balcony, temperature-controlled wine and cigar room, home spa with heated floors, a steam room, and quick-fill tub, home gym, & chic master suite with frameless, stand-alone shower, his & hers closets, & sprawling ocean views. The rear yard is an entertainer's paradise with infinity-edge pool & spa, fireplace, built-in BBQ, putting green, lawn, and covered outdoor dining area. An 8-car subterranean garage & fully integrated Savant system complete this one of-a-kind residence. Residents of Pelican Crest enjoy 24/7 guard-gated patrolled security, swim, tennis & playground amenities of the Newport Coast Community Center & close proximity to the pristine beaches, world-class shopping & dining, & John Wayne Airport." via Cain Group / Pacific Sotheby's International Realty
Photo: Sam Frost
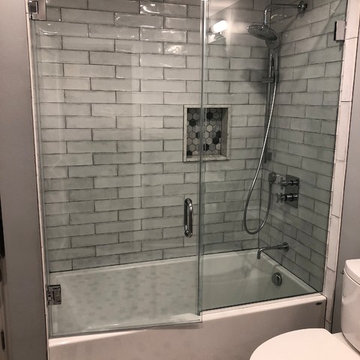
Frameless Door & Panel on tub; chrome hardware, 6" standard handle, wall to glass clamps, wall to glass hinges; 3/8" door, 1/2" panel, clear glass with protective coating

Proyecto realizado por Meritxell Ribé - The Room Studio
Construcción: The Room Work
Fotografías: Mauricio Fuertes
Foto di una stanza da bagno con doccia mediterranea di medie dimensioni con ante grigie, piastrelle beige, piastrelle in gres porcellanato, pareti bianche, lavabo sospeso, top in superficie solida, pavimento beige, top bianco, doccia alcova, WC sospeso, pavimento in cemento, doccia aperta e ante lisce
Foto di una stanza da bagno con doccia mediterranea di medie dimensioni con ante grigie, piastrelle beige, piastrelle in gres porcellanato, pareti bianche, lavabo sospeso, top in superficie solida, pavimento beige, top bianco, doccia alcova, WC sospeso, pavimento in cemento, doccia aperta e ante lisce
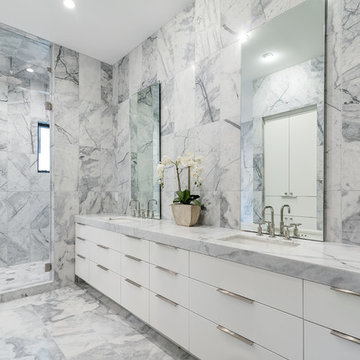
Esempio di una stanza da bagno padronale contemporanea di medie dimensioni con ante lisce, ante bianche, doccia ad angolo, piastrelle grigie, piastrelle di marmo, pareti grigie, pavimento in marmo, lavabo sottopiano, top in marmo, pavimento grigio, porta doccia a battente e top grigio
Stanze da Bagno - Foto e idee per arredare
Ricarica la pagina per non vedere più questo specifico annuncio
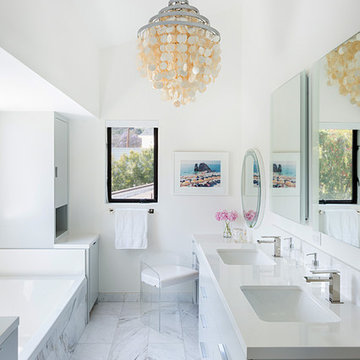
Idee per una stanza da bagno padronale contemporanea di medie dimensioni con ante lisce, ante grigie, piastrelle bianche, piastrelle di marmo, top in quarzo composito, top bianco, vasca ad alcova, pareti bianche, pavimento in marmo, lavabo sottopiano e pavimento bianco

Photography by David Duncan Livingston
Immagine di una stanza da bagno padronale country con ante lisce, ante in legno bruno, doccia ad angolo, WC a due pezzi, piastrelle bianche, piastrelle diamantate, pareti bianche, lavabo sottopiano, pavimento grigio, porta doccia a battente e top bianco
Immagine di una stanza da bagno padronale country con ante lisce, ante in legno bruno, doccia ad angolo, WC a due pezzi, piastrelle bianche, piastrelle diamantate, pareti bianche, lavabo sottopiano, pavimento grigio, porta doccia a battente e top bianco

Modern French Country Master Bathroom.
Ispirazione per una grande stanza da bagno padronale minimalista con ante a filo, ante in legno chiaro, vasca freestanding, doccia aperta, WC monopezzo, pareti beige, pavimento in legno verniciato, lavabo da incasso, pavimento bianco, doccia aperta e top bianco
Ispirazione per una grande stanza da bagno padronale minimalista con ante a filo, ante in legno chiaro, vasca freestanding, doccia aperta, WC monopezzo, pareti beige, pavimento in legno verniciato, lavabo da incasso, pavimento bianco, doccia aperta e top bianco
24

