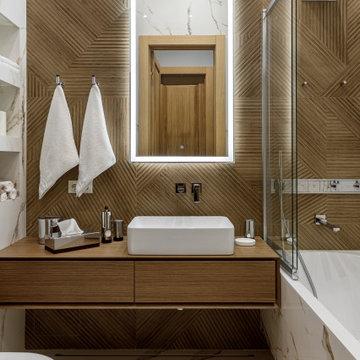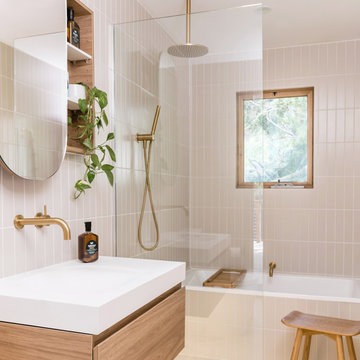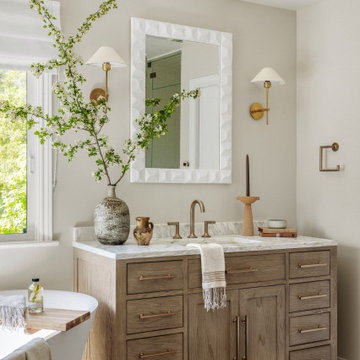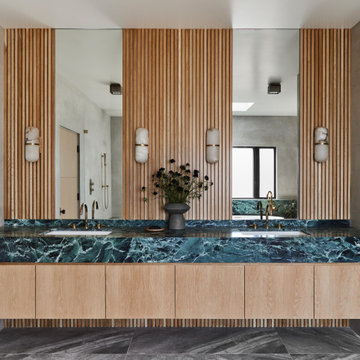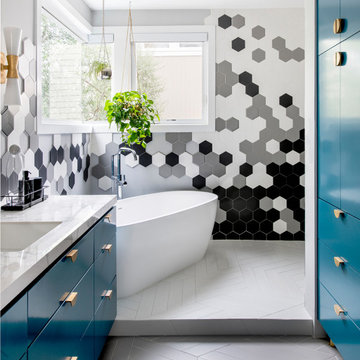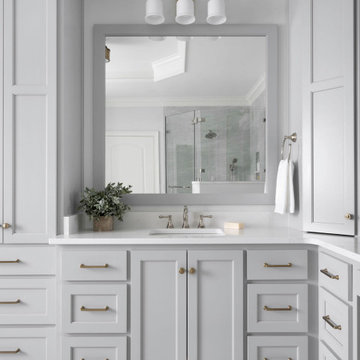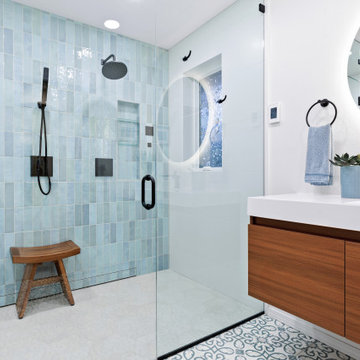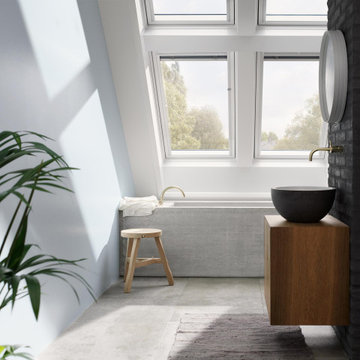Stanze da Bagno - Foto e idee per arredare
Filtra anche per:
Budget
Ordina per:Popolari oggi
401 - 420 di 2.797.922 foto

Une salle de bain épurée qui combine l’élégance du chêne avec une mosaïque présente tant au sol qu’au mur, accompagné d’une structure de verrière réalisée en verre flûte.
Les accents dorés dispersés dans la salle de bain se démarquent en contraste avec la mosaïque.
Trova il professionista locale adatto per il tuo progetto

How cool is this? We designed a pull-out tower, in three sections, beside "her" sink, to give the homeowner handy access for her make-up and hair care routine. We even installed the mirror exactly for her height! The sides of the pull-out were done in metal, to maximize the interior width of the shelves, and we even customized it so that the widest items she wanted to store in here would fit on these shelves!

Photo by Shanna Hickman
Ispirazione per una stanza da bagno padronale chic con ante in legno chiaro, vasca freestanding, WC monopezzo, piastrelle in gres porcellanato, pareti bianche, pavimento in gres porcellanato, lavabo sottopiano, top in quarzo composito, porta doccia a battente, top bianco, nicchia, due lavabi e ante lisce
Ispirazione per una stanza da bagno padronale chic con ante in legno chiaro, vasca freestanding, WC monopezzo, piastrelle in gres porcellanato, pareti bianche, pavimento in gres porcellanato, lavabo sottopiano, top in quarzo composito, porta doccia a battente, top bianco, nicchia, due lavabi e ante lisce
Ricarica la pagina per non vedere più questo specifico annuncio

Esempio di una stanza da bagno padronale contemporanea con ante lisce, piastrelle bianche, piastrelle diamantate, pareti bianche, top in saponaria, top nero, due lavabi e mobile bagno sospeso

Esempio di una stanza da bagno padronale design di medie dimensioni con ante con riquadro incassato, ante beige, vasca freestanding, doccia alcova, piastrelle bianche, piastrelle di marmo, pareti beige, pavimento in gres porcellanato, lavabo sottopiano, top in marmo, pavimento beige e porta doccia a battente

Esempio di una stanza da bagno padronale tradizionale di medie dimensioni con ante con riquadro incassato, ante bianche, piastrelle bianche, piastrelle a mosaico, pareti grigie, lavabo sottopiano, pavimento in marmo e top in marmo

Huntley is a 9 inch x 60 inch SPC Vinyl Plank with a rustic and charming oak design in clean beige hues. This flooring is constructed with a waterproof SPC core, 20mil protective wear layer, rare 60 inch length planks, and unbelievably realistic wood grain texture.
Ricarica la pagina per non vedere più questo specifico annuncio
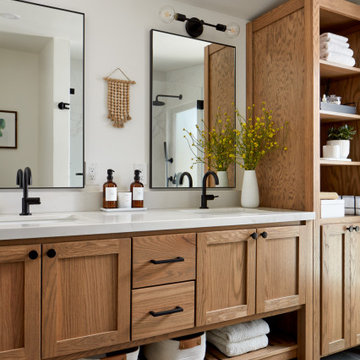
Room Addition & Full Home Remodel
Ispirazione per una stanza da bagno tradizionale
Ispirazione per una stanza da bagno tradizionale

Idee per una stanza da bagno padronale tradizionale di medie dimensioni con ante in stile shaker, ante in legno scuro, pistrelle in bianco e nero, piastrelle in ceramica, pareti grigie, pavimento in gres porcellanato, lavabo sottopiano, top in quarzo composito, doccia ad angolo, WC monopezzo e pavimento nero
Stanze da Bagno - Foto e idee per arredare
Ricarica la pagina per non vedere più questo specifico annuncio

The primary bathroom is actually a hybrid of the existing conditions and our new aesthetic. We kept the shower as it was (the previous owners had recently renovated it, and did a great job) and also kept the white subway tile that extended out of the shower behind the vanity. In the rest of the room, we brought in the Porcelanosa Noa tile.

This double sink vanity features a bold and two-tone design with a dark countertop and bright white custom-cabinetry.
Ispirazione per una stanza da bagno country con ante in stile shaker, ante bianche, pareti bianche, pavimento con piastrelle effetto legno, lavabo sottopiano, pavimento marrone, top nero, due lavabi e mobile bagno incassato
Ispirazione per una stanza da bagno country con ante in stile shaker, ante bianche, pareti bianche, pavimento con piastrelle effetto legno, lavabo sottopiano, pavimento marrone, top nero, due lavabi e mobile bagno incassato

Located right off the Primary bedroom – this bathroom is located in the far corners of the house. It should be used as a retreat, to rejuvenate and recharge – exactly what our homeowners asked for. We came alongside our client – listening to the pain points and hearing the need and desire for a functional, calming retreat, a drastic change from the disjointed, previous space with exposed pipes from a previous renovation. We worked very closely through the design and materials selections phase, hand selecting the marble tile on the feature wall, sourcing luxe gold finishes and suggesting creative solutions (like the shower’s linear drain and the hidden niche on the inside of the shower’s knee wall). The Maax Tosca soaker tub is a main feature and our client's #1 request. Add the Toto Nexus bidet toilet and a custom double vanity with a countertop tower for added storage, this luxury retreat is a must for busy, working parents.
21
