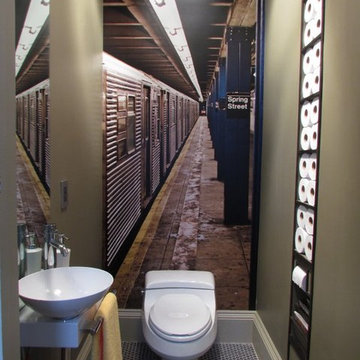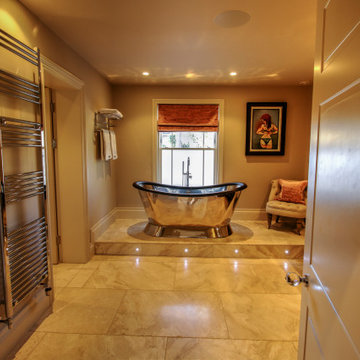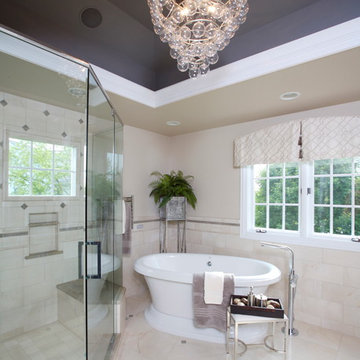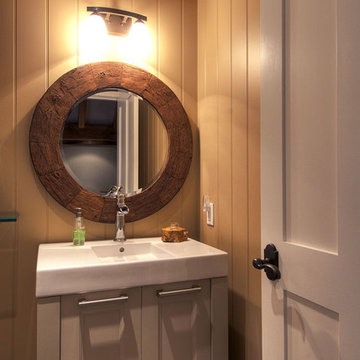Stanze da Bagno eclettiche marroni - Foto e idee per arredare
Filtra anche per:
Budget
Ordina per:Popolari oggi
221 - 240 di 11.283 foto
1 di 3
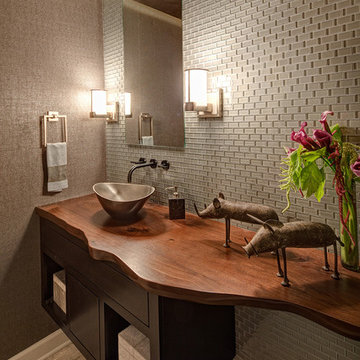
Sophisticated tones with distinctively nuanced undertones elegantly harmonize this space.
Idee per una stanza da bagno bohémian
Idee per una stanza da bagno bohémian

Idee per una stanza da bagno bohémian con vasca freestanding, lavabo a bacinella, piastrelle marroni e lastra di pietra
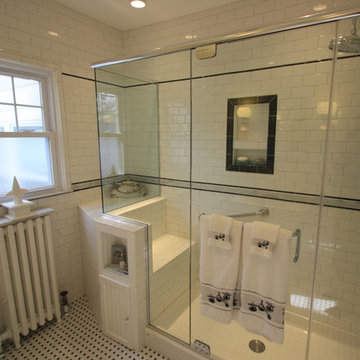
This bathroom required Bennett Contracting to take down the left side wall and expand into an adjacent 2nd bedroom, giving more room for the custom tile shower. The shower includes tiled seat, shelves, and custom designed glass doors and walls. Lower walls include white wainscot paneling with molding transition.

Verdigris wall tiles and floor tiles both from Mandarin Stone. Bespoke vanity unit made from recycled scaffold boards and live edge worktop. Basin from William and Holland, brassware from Lusso Stone.
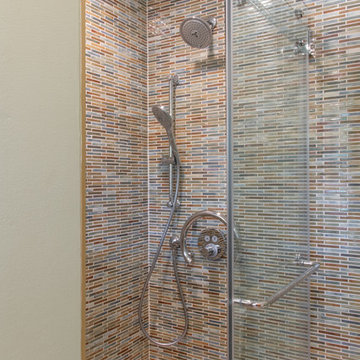
Esempio di una piccola stanza da bagno padronale bohémian con ante lisce, ante beige, vasca da incasso, doccia alcova, WC a due pezzi, piastrelle multicolore, piastrelle a mosaico, pareti bianche, pavimento in marmo, lavabo sottopiano, top in quarzo composito, pavimento bianco, doccia con tenda e top beige
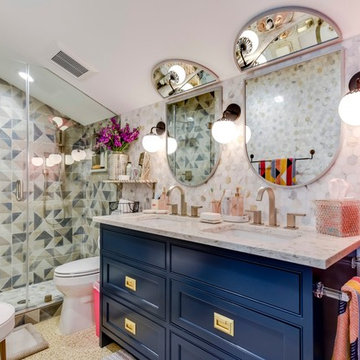
Immagine di una stanza da bagno per bambini bohémian con ante blu, doccia alcova, piastrelle multicolore, pareti multicolore, lavabo sottopiano, porta doccia a battente, top multicolore e ante a filo
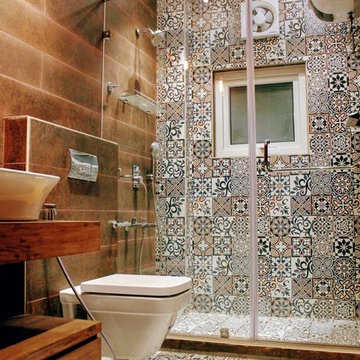
Ispirazione per una stanza da bagno boho chic di medie dimensioni con consolle stile comò, ante in legno scuro, doccia alcova, WC sospeso, piastrelle multicolore, piastrelle di cemento, pareti beige, pavimento in cementine, lavabo a consolle, top in legno e porta doccia a battente
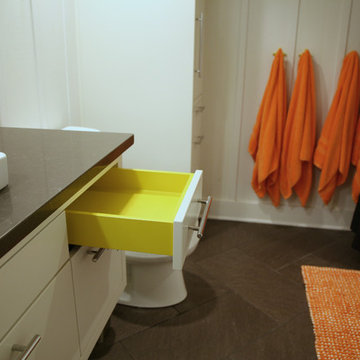
Yellow interiors were at the request of the homeowner! I think that everyone who has custom cabinets built should add this kind of flavor to their projects! Everything about this little bath screams VACATION!!!
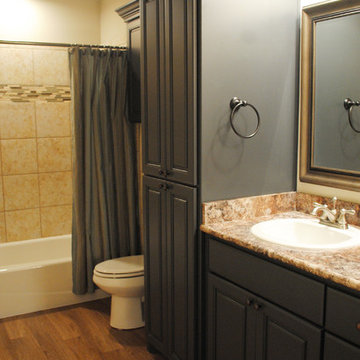
This guest bath is spacious and provides extensive linen storage and double sinks.
Immagine di una stanza da bagno per bambini bohémian con lavabo da incasso, ante grigie, top in laminato, vasca da incasso, piastrelle in gres porcellanato, pareti beige e pavimento in vinile
Immagine di una stanza da bagno per bambini bohémian con lavabo da incasso, ante grigie, top in laminato, vasca da incasso, piastrelle in gres porcellanato, pareti beige e pavimento in vinile

Property Marketed by Hudson Place Realty - Style meets substance in this circa 1875 townhouse. Completely renovated & restored in a contemporary, yet warm & welcoming style, 295 Pavonia Avenue is the ultimate home for the 21st century urban family. Set on a 25’ wide lot, this Hamilton Park home offers an ideal open floor plan, 5 bedrooms, 3.5 baths and a private outdoor oasis.
With 3,600 sq. ft. of living space, the owner’s triplex showcases a unique formal dining rotunda, living room with exposed brick and built in entertainment center, powder room and office nook. The upper bedroom floors feature a master suite separate sitting area, large walk-in closet with custom built-ins, a dream bath with an over-sized soaking tub, double vanity, separate shower and water closet. The top floor is its own private retreat complete with bedroom, full bath & large sitting room.
Tailor-made for the cooking enthusiast, the chef’s kitchen features a top notch appliance package with 48” Viking refrigerator, Kuppersbusch induction cooktop, built-in double wall oven and Bosch dishwasher, Dacor espresso maker, Viking wine refrigerator, Italian Zebra marble counters and walk-in pantry. A breakfast nook leads out to the large deck and yard for seamless indoor/outdoor entertaining.
Other building features include; a handsome façade with distinctive mansard roof, hardwood floors, Lutron lighting, home automation/sound system, 2 zone CAC, 3 zone radiant heat & tremendous storage, A garden level office and large one bedroom apartment with private entrances, round out this spectacular home.
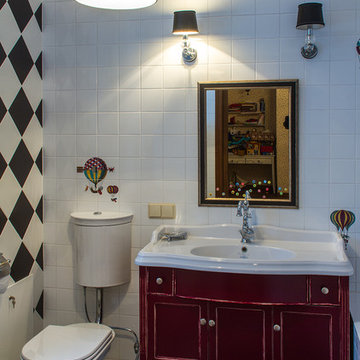
Детский санузел с плиткой с мотивами воздушных шаров Форназетти.
На полу класическая черно-белая шашечка.
Foto di una stanza da bagno per bambini eclettica di medie dimensioni con ante rosse, piastrelle bianche, piastrelle in ceramica, vasca da incasso, WC monopezzo, pareti bianche, pavimento con piastrelle in ceramica, lavabo a consolle e ante con riquadro incassato
Foto di una stanza da bagno per bambini eclettica di medie dimensioni con ante rosse, piastrelle bianche, piastrelle in ceramica, vasca da incasso, WC monopezzo, pareti bianche, pavimento con piastrelle in ceramica, lavabo a consolle e ante con riquadro incassato
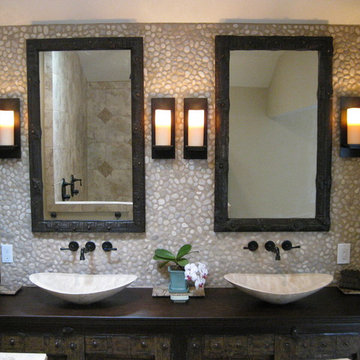
Who wouldn't want to repose in this striking bathroom with candle-like light sconces on dimmers. Photo: Dan Bawden
Idee per una stanza da bagno bohémian
Idee per una stanza da bagno bohémian
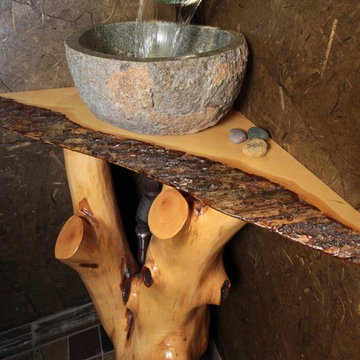
This small powder room transformed into an experience for guests. The layout was awkward and tight but we created something wonderful. We added a custom sink base with stone bowl and waterfall faucet. Custom mirror and matching shelves added display and storage. Iron towel bars brought in natural nods while not feeling too "woodsy" Banana leaf paper was torn and hand applied to the walls and ceiling to create a warm inviting cocoon.
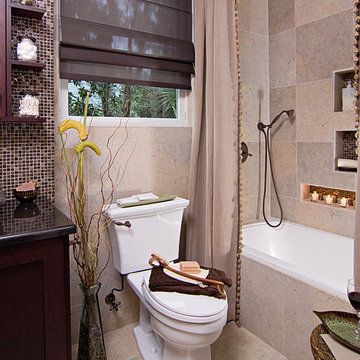
As the only bath in the downstairs of this historic 100+ year old house, many challenges were presented to the designers from the start. The bath had to meet dual purposes. First and foremost, durability to withstand daily activities of three active teenagers and their friends was a must. Second, it needed to exhibit the elegance of an entertaining “powder room”. In addition, the material selections reflecting the eclectic nature of their Bayou heritage was essential to keep the homeowners personal stamp vivid.
With conceptual designs complete, the execution challenges began. Demolition revealed cast iron pipes interfering with the placement of the wall mount faucets, which were integral to the design. The wall was furred 6” to accommodate the valves. The changes in this wall afforded the ability to recess the extra-deep medicine half in the new wall, half extending out. Thus, providing the base structure for the fly-out shelves. Completing this feature, glass mosaic tiles wrap the furred wall, floor to ceiling, finishing off nicely into the full wall of travertine tile.
A built-in closet was removed to make way for a linen cabinet. Translucent resin panels used in lieu of glass doors shield daily items from total exposure. Cherry cabinets and weathered copper fixtures tie this bath to the traditional styling of the old home. Yet, a granite vessel sink, mosaic tiles and contemporary light fixtures add eclectic flair into the space.
Plumbing and stud location were potential pitfalls to the location of the mosaic-backed niches in the shower as well. Therefore the surrounding walls were furred to fit the new tub perfectly, and allow the niches to be centered on the space. A romantic glow of candles in the lower niche transforms this fast-paced teen bath into a calming retreat in an instant.

Idee per una piccola stanza da bagno per bambini boho chic con ante in stile shaker, ante nere, doccia alcova, WC a due pezzi, pistrelle in bianco e nero, piastrelle in gres porcellanato, pareti grigie, pavimento in gres porcellanato, lavabo sottopiano, top in granito, pavimento multicolore, porta doccia scorrevole, top beige, nicchia, un lavabo e mobile bagno incassato

Make your opulent green bathroom dreams a reality by decking it out from floor to ceiling in our lush green 2x6 and hexagon tile.
DESIGN
Claire Thomas
Tile Shown: 2x6 & 6" Hexagon in Evergreen
Stanze da Bagno eclettiche marroni - Foto e idee per arredare
12
