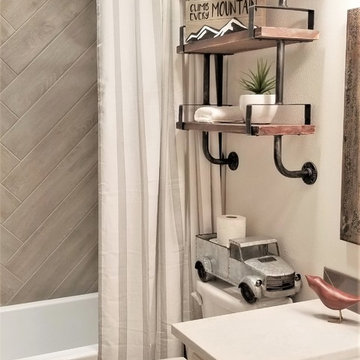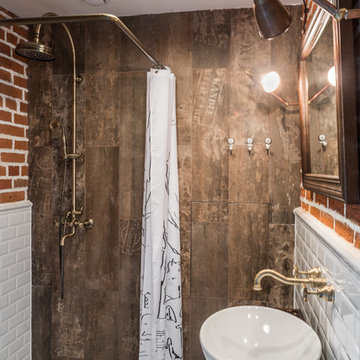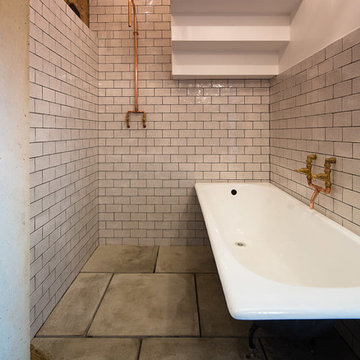Stanze da Bagno industriali marroni - Foto e idee per arredare
Filtra anche per:
Budget
Ordina per:Popolari oggi
1 - 20 di 3.376 foto
1 di 3

Published around the world: Master Bathroom with low window inside shower stall for natural light. Shower is a true-divided lite design with tempered glass for safety. Shower floor is of small cararra marble tile. Interior by Robert Nebolon and Sarah Bertram.
Robert Nebolon Architects; California Coastal design
San Francisco Modern, Bay Area modern residential design architects, Sustainability and green design
Matthew Millman: photographer
Link to New York Times May 2013 article about the house: http://www.nytimes.com/2013/05/16/greathomesanddestinations/the-houseboat-of-their-dreams.html?_r=0

Брутальная ванная. Шкаф слева был изготовлен по эскизам студии - в нем прячется водонагреватель и коммуникации.
Idee per una stanza da bagno con doccia industriale di medie dimensioni con ante lisce, ante in legno scuro, vasca/doccia, WC sospeso, piastrelle grigie, piastrelle in gres porcellanato, pavimento in gres porcellanato, top in legno, pavimento grigio, vasca ad alcova, lavabo a bacinella, doccia aperta, top marrone e pareti grigie
Idee per una stanza da bagno con doccia industriale di medie dimensioni con ante lisce, ante in legno scuro, vasca/doccia, WC sospeso, piastrelle grigie, piastrelle in gres porcellanato, pavimento in gres porcellanato, top in legno, pavimento grigio, vasca ad alcova, lavabo a bacinella, doccia aperta, top marrone e pareti grigie

Photo: Michelle Schmauder
Ispirazione per una stanza da bagno industriale con ante in legno scuro, doccia ad angolo, piastrelle bianche, piastrelle diamantate, pareti bianche, pavimento in cementine, lavabo a bacinella, top in legno, pavimento multicolore, doccia aperta, top marrone e ante lisce
Ispirazione per una stanza da bagno industriale con ante in legno scuro, doccia ad angolo, piastrelle bianche, piastrelle diamantate, pareti bianche, pavimento in cementine, lavabo a bacinella, top in legno, pavimento multicolore, doccia aperta, top marrone e ante lisce

Photography by Eduard Hueber / archphoto
North and south exposures in this 3000 square foot loft in Tribeca allowed us to line the south facing wall with two guest bedrooms and a 900 sf master suite. The trapezoid shaped plan creates an exaggerated perspective as one looks through the main living space space to the kitchen. The ceilings and columns are stripped to bring the industrial space back to its most elemental state. The blackened steel canopy and blackened steel doors were designed to complement the raw wood and wrought iron columns of the stripped space. Salvaged materials such as reclaimed barn wood for the counters and reclaimed marble slabs in the master bathroom were used to enhance the industrial feel of the space.

Idee per una stanza da bagno padronale industriale di medie dimensioni con ante in legno chiaro, vasca sottopiano, vasca/doccia, WC monopezzo, piastrelle grigie, piastrelle in ceramica, pareti bianche, pavimento con piastrelle effetto legno, lavabo da incasso, top in legno, pavimento marrone, porta doccia a battente, top marrone, un lavabo, mobile bagno freestanding e ante lisce

Ispirazione per un'ampia stanza da bagno padronale industriale con ante lisce, ante in legno scuro, doccia ad angolo, pareti rosse, lavabo a bacinella, top in legno, pavimento grigio, porta doccia a battente, top marrone, due lavabi, mobile bagno sospeso e pareti in mattoni

This 1600+ square foot basement was a diamond in the rough. We were tasked with keeping farmhouse elements in the design plan while implementing industrial elements. The client requested the space include a gym, ample seating and viewing area for movies, a full bar , banquette seating as well as area for their gaming tables - shuffleboard, pool table and ping pong. By shifting two support columns we were able to bury one in the powder room wall and implement two in the custom design of the bar. Custom finishes are provided throughout the space to complete this entertainers dream.

Immagine di una piccola stanza da bagno per bambini industriale con ante bianche, vasca ad alcova, vasca/doccia, piastrelle grigie, piastrelle in gres porcellanato, pareti bianche, pavimento in gres porcellanato, lavabo sottopiano, top in quarzite, pavimento grigio, doccia con tenda e top bianco

Our recent project in De Beauvoir, Hackney's bathroom.
Solid cast concrete sink, marble floors and polished concrete walls.
Photo: Ben Waterhouse
Foto di una stanza da bagno industriale di medie dimensioni con vasca freestanding, doccia aperta, pareti bianche, pavimento in marmo, ante bianche, WC monopezzo, lavabo rettangolare, top in marmo, pavimento multicolore e doccia aperta
Foto di una stanza da bagno industriale di medie dimensioni con vasca freestanding, doccia aperta, pareti bianche, pavimento in marmo, ante bianche, WC monopezzo, lavabo rettangolare, top in marmo, pavimento multicolore e doccia aperta

photographer Turykina Maria
Foto di una piccola stanza da bagno con doccia industriale con doccia a filo pavimento, piastrelle bianche, piastrelle marroni, piastrelle diamantate e lavabo a bacinella
Foto di una piccola stanza da bagno con doccia industriale con doccia a filo pavimento, piastrelle bianche, piastrelle marroni, piastrelle diamantate e lavabo a bacinella

Immagine di una stanza da bagno industriale con WC a due pezzi, parquet scuro e lavabo sospeso

Modern, updated guest bath with industrial accents. Linear bronze penny tile pairs beautifully will antiqued taupe subway tile for a contemporary look, while the brown, black and white encaustic floor tile adds an eclectic flair. A classic black marble topped vanity and industrial shelving complete this one-of-a-kind space, ready to welcome any guest.

photos by Pedro Marti
The owner’s of this apartment had been living in this large working artist’s loft in Tribeca since the 70’s when they occupied the vacated space that had previously been a factory warehouse. Since then the space had been adapted for the husband and wife, both artists, to house their studios as well as living quarters for their growing family. The private areas were previously separated from the studio with a series of custom partition walls. Now that their children had grown and left home they were interested in making some changes. The major change was to take over spaces that were the children’s bedrooms and incorporate them in a new larger open living/kitchen space. The previously enclosed kitchen was enlarged creating a long eat-in counter at the now opened wall that had divided off the living room. The kitchen cabinetry capitalizes on the full height of the space with extra storage at the tops for seldom used items. The overall industrial feel of the loft emphasized by the exposed electrical and plumbing that run below the concrete ceilings was supplemented by a grid of new ceiling fans and industrial spotlights. Antique bubble glass, vintage refrigerator hinges and latches were chosen to accent simple shaker panels on the new kitchen cabinetry, including on the integrated appliances. A unique red industrial wheel faucet was selected to go with the integral black granite farm sink. The white subway tile that pre-existed in the kitchen was continued throughout the enlarged area, previously terminating 5 feet off the ground, it was expanded in a contrasting herringbone pattern to the full 12 foot height of the ceilings. This same tile motif was also used within the updated bathroom on top of a concrete-like porcelain floor tile. The bathroom also features a large white porcelain laundry sink with industrial fittings and a vintage stainless steel medicine display cabinet. Similar vintage stainless steel cabinets are also used in the studio spaces for storage. And finally black iron plumbing pipe and fittings were used in the newly outfitted closets to create hanging storage and shelving to complement the overall industrial feel.
pedro marti

Idee per una stanza da bagno industriale di medie dimensioni con ante in stile shaker, ante nere, WC monopezzo, piastrelle beige, piastrelle in gres porcellanato, pareti grigie, pavimento in gres porcellanato, lavabo sottopiano, top in quarzo composito, pavimento multicolore, porta doccia a battente e top beige

Dan Settle Photography
Immagine di una stanza da bagno padronale industriale con pavimento in cemento, top in cemento, top grigio, ante lisce, ante grigie, doccia a filo pavimento, pareti marroni, lavabo integrato, pavimento grigio e doccia aperta
Immagine di una stanza da bagno padronale industriale con pavimento in cemento, top in cemento, top grigio, ante lisce, ante grigie, doccia a filo pavimento, pareti marroni, lavabo integrato, pavimento grigio e doccia aperta

Exposed Chicago brick wall and drop-down pendant lighting adorns this basement bathroom.
Alyssa Lee Photography
Foto di una stanza da bagno con doccia industriale di medie dimensioni con consolle stile comò, ante grigie, doccia alcova, WC a due pezzi, piastrelle in gres porcellanato, pareti grigie, pavimento in cementine, lavabo sottopiano, top in quarzo composito, pavimento bianco, porta doccia a battente e top bianco
Foto di una stanza da bagno con doccia industriale di medie dimensioni con consolle stile comò, ante grigie, doccia alcova, WC a due pezzi, piastrelle in gres porcellanato, pareti grigie, pavimento in cementine, lavabo sottopiano, top in quarzo composito, pavimento bianco, porta doccia a battente e top bianco

New View Photography
Idee per una stanza da bagno industriale di medie dimensioni con ante nere, WC sospeso, piastrelle bianche, piastrelle diamantate, pareti bianche, pavimento in gres porcellanato, lavabo sottopiano, top in quarzo composito, pavimento marrone, porta doccia a battente, doccia alcova e ante lisce
Idee per una stanza da bagno industriale di medie dimensioni con ante nere, WC sospeso, piastrelle bianche, piastrelle diamantate, pareti bianche, pavimento in gres porcellanato, lavabo sottopiano, top in quarzo composito, pavimento marrone, porta doccia a battente, doccia alcova e ante lisce

Foto di una stanza da bagno industriale con doccia aperta, piastrelle bianche, piastrelle in ceramica, pareti bianche, pavimento in cemento, vasca da incasso e doccia aperta

Four Brothers LLC
Immagine di una grande stanza da bagno padronale industriale con lavabo rettangolare, ante in legno bruno, top in superficie solida, doccia aperta, piastrelle grigie, piastrelle in gres porcellanato, pareti grigie, pavimento in gres porcellanato, nessun'anta, WC a due pezzi, pavimento grigio e porta doccia a battente
Immagine di una grande stanza da bagno padronale industriale con lavabo rettangolare, ante in legno bruno, top in superficie solida, doccia aperta, piastrelle grigie, piastrelle in gres porcellanato, pareti grigie, pavimento in gres porcellanato, nessun'anta, WC a due pezzi, pavimento grigio e porta doccia a battente
Stanze da Bagno industriali marroni - Foto e idee per arredare
1
