Stanze da Bagno eclettiche con zona vasca/doccia separata - Foto e idee per arredare
Filtra anche per:
Budget
Ordina per:Popolari oggi
21 - 40 di 277 foto
1 di 3

A bright bathroom remodel and refurbishment. The clients wanted a lot of storage, a good size bath and a walk in wet room shower which we delivered. Their love of blue was noted and we accented it with yellow, teak furniture and funky black tapware
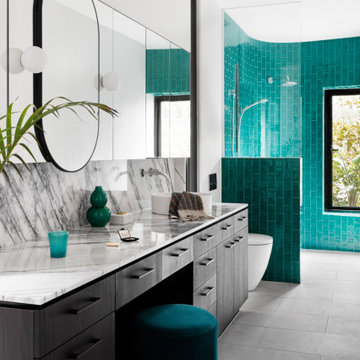
The luxurious ensuite at our Alphington Riverside project featuring curved wall walk in shower and New York Marble vanity.
Interior Design - Camilla Molders Design
Architecture - Phooey Architect

Steam Shower
Immagine di una grande stanza da bagno boho chic con ante di vetro, ante nere, zona vasca/doccia separata, WC a due pezzi, pistrelle in bianco e nero, piastrelle di cemento, pareti grigie, pavimento in cemento, lavabo sospeso, top in quarzite, pavimento nero, porta doccia a battente, top bianco, panca da doccia, un lavabo e mobile bagno sospeso
Immagine di una grande stanza da bagno boho chic con ante di vetro, ante nere, zona vasca/doccia separata, WC a due pezzi, pistrelle in bianco e nero, piastrelle di cemento, pareti grigie, pavimento in cemento, lavabo sospeso, top in quarzite, pavimento nero, porta doccia a battente, top bianco, panca da doccia, un lavabo e mobile bagno sospeso
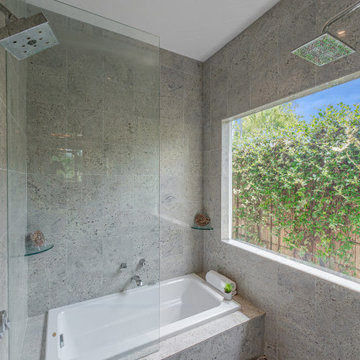
The shower is equipped with dual heads and huge window- this design adds to that resort style feeling. Lot's of light!
Esempio di una piccola stanza da bagno padronale boho chic con vasca giapponese, zona vasca/doccia separata, piastrelle grigie, lastra di pietra, pareti grigie, pavimento in ardesia, lavabo integrato, pavimento grigio, porta doccia a battente, top grigio, nicchia e due lavabi
Esempio di una piccola stanza da bagno padronale boho chic con vasca giapponese, zona vasca/doccia separata, piastrelle grigie, lastra di pietra, pareti grigie, pavimento in ardesia, lavabo integrato, pavimento grigio, porta doccia a battente, top grigio, nicchia e due lavabi

Esempio di una stanza da bagno padronale bohémian con ante in legno scuro, piastrelle multicolore, pavimento in sughero, pavimento marrone, ante lisce, vasca con piedi a zampa di leone, zona vasca/doccia separata, pareti bianche, lavabo sottopiano, porta doccia a battente e top multicolore
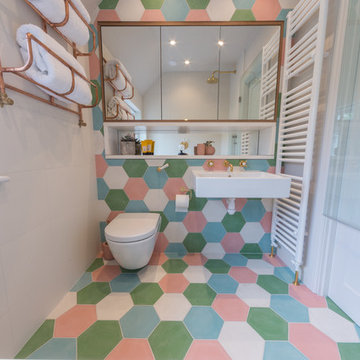
Ispirazione per una stanza da bagno con doccia boho chic con zona vasca/doccia separata, WC sospeso, piastrelle blu, piastrelle verdi, piastrelle rosa, piastrelle bianche, piastrelle di cemento, pareti grigie, pavimento in cementine, lavabo sospeso e pavimento multicolore
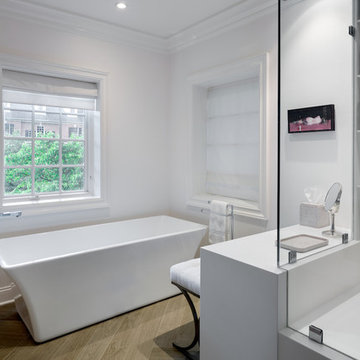
Paul S. Bartholomew Photography
Esempio di una stanza da bagno padronale bohémian di medie dimensioni con ante lisce, ante in legno bruno, vasca freestanding, zona vasca/doccia separata, WC monopezzo, piastrelle grigie, piastrelle in gres porcellanato, pareti bianche, pavimento in gres porcellanato, lavabo sottopiano e top in marmo
Esempio di una stanza da bagno padronale bohémian di medie dimensioni con ante lisce, ante in legno bruno, vasca freestanding, zona vasca/doccia separata, WC monopezzo, piastrelle grigie, piastrelle in gres porcellanato, pareti bianche, pavimento in gres porcellanato, lavabo sottopiano e top in marmo
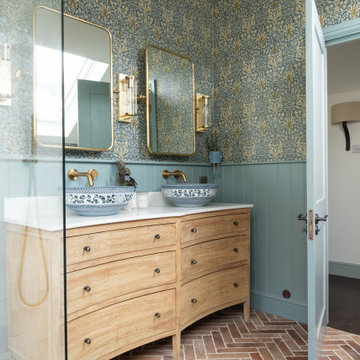
I worked with my client to create a home that looked and functioned beautifully whilst minimising the impact on the environment. We reused furniture where possible, sourced antiques and used sustainable products where possible, ensuring we combined deliveries and used UK based companies where possible. The result is a unique family home.
Customised vanity unit reimagined a piece of furniture to
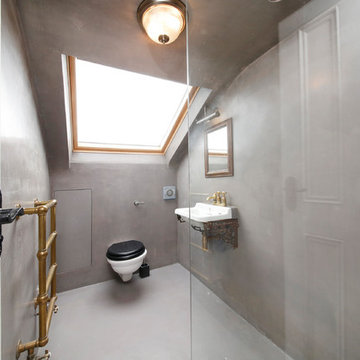
An ingenious wet room with refurbished antique brass fittings and waterproofed plaster walls. Photo credit: Home Exposure
Esempio di una piccola stanza da bagno padronale boho chic con zona vasca/doccia separata, WC sospeso, pareti grigie, lavabo sottopiano, pavimento grigio e doccia aperta
Esempio di una piccola stanza da bagno padronale boho chic con zona vasca/doccia separata, WC sospeso, pareti grigie, lavabo sottopiano, pavimento grigio e doccia aperta

Foto di una stanza da bagno padronale bohémian di medie dimensioni con ante lisce, ante in legno bruno, vasca freestanding, zona vasca/doccia separata, bidè, piastrelle grigie, piastrelle in ceramica, pareti grigie, pavimento in gres porcellanato, lavabo integrato, top in cemento, pavimento grigio, porta doccia a battente, top grigio, panca da doccia, due lavabi, mobile bagno incassato e pannellatura
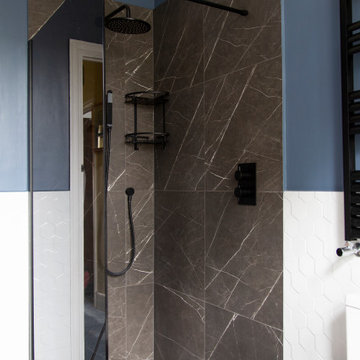
A bright bathroom remodel and refurbishment. The clients wanted a lot of storage, a good size bath and a walk in wet room shower which we delivered. Their love of blue was noted and we accented it with yellow, teak furniture and funky black tapware
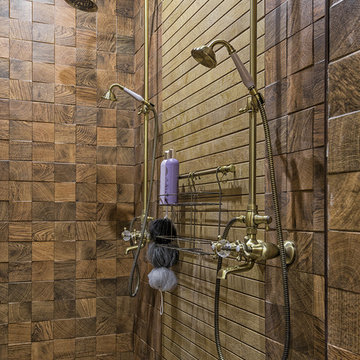
Foto di una piccola stanza da bagno padronale boho chic con zona vasca/doccia separata, piastrelle beige, piastrelle in gres porcellanato, pareti marroni, pavimento in gres porcellanato, pavimento marrone e doccia aperta
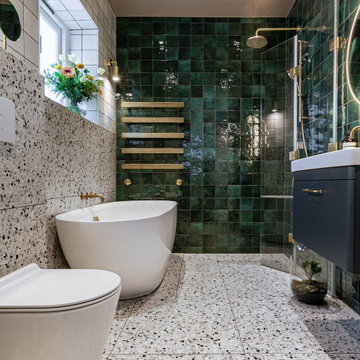
The Simply Bathrooms team created a truly showstopping space here with this family bathroom. Combining together a bespoke double-hinged bath screen in brushed gold from us here at The Shower Lab with Impey Showers wet room and Saneux Poppy Mini wall-hung WC, they made the most of a smaller space. The walls are a mix of Solus Ceramic's Charmed range and their Terrazzo marble tiles and you can also spot the Bard and Brazier's Zingo Sultan floating heated rail.
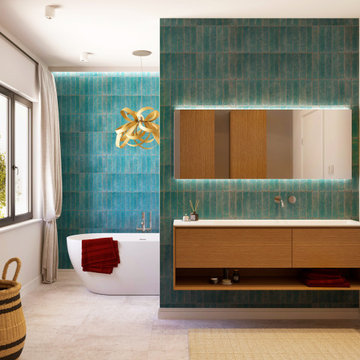
Proposal for a ensuite bathroom renovation in Putney.
Foto di una stanza da bagno padronale boho chic di medie dimensioni con ante in legno chiaro, vasca freestanding, zona vasca/doccia separata, WC monopezzo, piastrelle blu, piastrelle in ceramica, pareti bianche, pavimento in cementine, top in quarzo composito, pavimento grigio, doccia aperta, top bianco, un lavabo e mobile bagno sospeso
Foto di una stanza da bagno padronale boho chic di medie dimensioni con ante in legno chiaro, vasca freestanding, zona vasca/doccia separata, WC monopezzo, piastrelle blu, piastrelle in ceramica, pareti bianche, pavimento in cementine, top in quarzo composito, pavimento grigio, doccia aperta, top bianco, un lavabo e mobile bagno sospeso
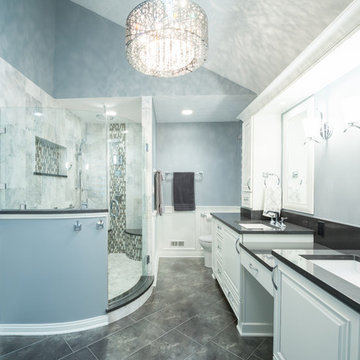
Photo Credit: Chris Whonsetler
Immagine di una stanza da bagno padronale bohémian di medie dimensioni con ante con bugna sagomata, ante bianche, zona vasca/doccia separata, WC a due pezzi, pistrelle in bianco e nero, piastrelle in ceramica, pareti blu, pavimento con piastrelle in ceramica, lavabo sottopiano e top in quarzite
Immagine di una stanza da bagno padronale bohémian di medie dimensioni con ante con bugna sagomata, ante bianche, zona vasca/doccia separata, WC a due pezzi, pistrelle in bianco e nero, piastrelle in ceramica, pareti blu, pavimento con piastrelle in ceramica, lavabo sottopiano e top in quarzite
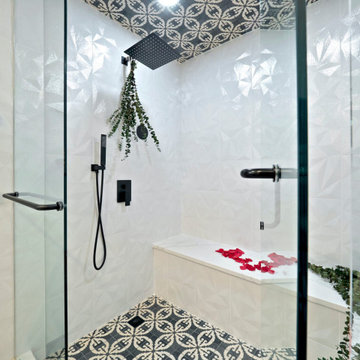
Steam Shower
Idee per una grande sauna bohémian con ante di vetro, ante nere, zona vasca/doccia separata, WC a due pezzi, pistrelle in bianco e nero, piastrelle di cemento, pareti grigie, pavimento in cemento, lavabo sospeso, top in quarzite, pavimento nero, porta doccia a battente, top bianco, panca da doccia, un lavabo e mobile bagno sospeso
Idee per una grande sauna bohémian con ante di vetro, ante nere, zona vasca/doccia separata, WC a due pezzi, pistrelle in bianco e nero, piastrelle di cemento, pareti grigie, pavimento in cemento, lavabo sospeso, top in quarzite, pavimento nero, porta doccia a battente, top bianco, panca da doccia, un lavabo e mobile bagno sospeso
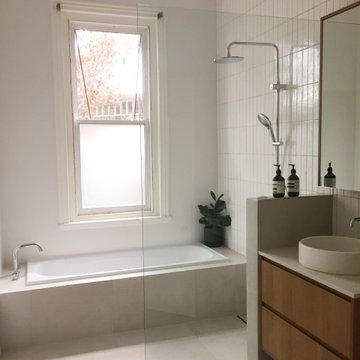
This tiny bathroom had heaps of character but was dark, hard to clean, and not practical for its growing family. Thoughtful design led to a compact layout that fits bathtub, walk-in shower, vanity and toilet... all in 7m2! The selections, while modern and minimalist, create a neutral, organic palette, with a variety of textures (timber vanity, concrete basin, glazed brick tiles) to bring warmth and softness. Some of the original features - although imperfect - were retained as to celebrate the house's history and charm.

The luxurious ensuite at our Alphington Riverside project featuring curved wall walk in shower and New York Marble vanity.
Interior Design - Camilla Molders Design
Architecture - Phooey Architect
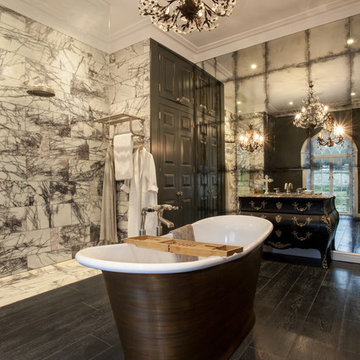
Woodford Architecture and Interiors secured planning and listed building approval for the restoration and refurbishment of a distinctive and significant Grade II former vicarage in the Strawberry Hill style.
The plans developed closely with our clients include reorganising the interior of the house and reinstating where appropriate historic openings and features bringing this beautiful property into modern day use whilst respecting its important past. The plans provide and new private swimming pool within a walled garden, 5 bedrooms all with en suite bathrooms, drawing room, formal dining, snug and kitchen with relaxed banquette seating and refurbishment of adjacent barns.
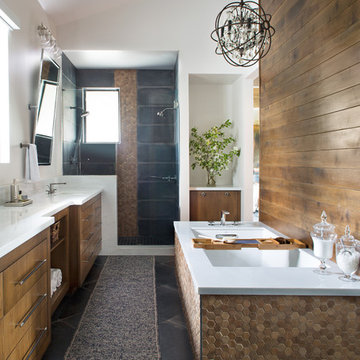
A cozy and comfortable bath was important for these clients. A wood slated wall, wood-look hexagonal tiles and a contemporary chandelier creates warmth and luxury in a space that can sometimes be forgotten.
Photo by Emily Minton Redfield
Stanze da Bagno eclettiche con zona vasca/doccia separata - Foto e idee per arredare
2