Stanze da Bagno eclettiche con zona vasca/doccia separata - Foto e idee per arredare
Ordina per:Popolari oggi
61 - 80 di 277 foto
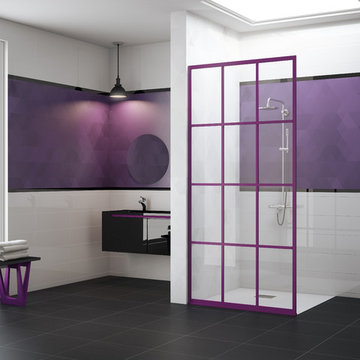
Gridscape Series Colorize Full Divided Light Fixed Panel factory window shower screen featured in eclectic master bath.
Grid Pattern = GS1
Metal Color = Royalty (Purple)
Glass = Clear
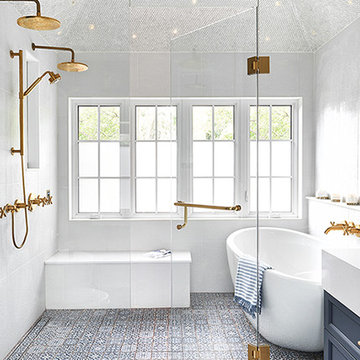
The bathroom casement windows look stunning in this jaw-dropping bathroom designed by Tracy Kundell.
We had the pleasure of working with Tracy on her home renovation and anyone who steps into this space, will not want to leave.
photo credit: Stephani Buchman
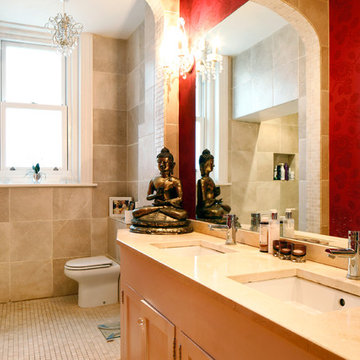
Emma Wood
Foto di una stanza da bagno per bambini bohémian di medie dimensioni con ante in stile shaker, ante beige, zona vasca/doccia separata, WC monopezzo, piastrelle beige, piastrelle in pietra, pareti rosse, pavimento con piastrelle a mosaico, lavabo rettangolare, top in quarzo composito, pavimento beige e doccia aperta
Foto di una stanza da bagno per bambini bohémian di medie dimensioni con ante in stile shaker, ante beige, zona vasca/doccia separata, WC monopezzo, piastrelle beige, piastrelle in pietra, pareti rosse, pavimento con piastrelle a mosaico, lavabo rettangolare, top in quarzo composito, pavimento beige e doccia aperta
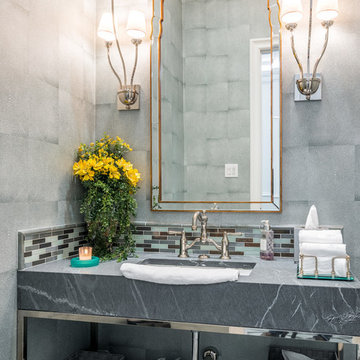
Foto di una grande stanza da bagno padronale boho chic con nessun'anta, zona vasca/doccia separata, piastrelle grigie, top in saponaria, porta doccia a battente, top grigio, un lavabo, mobile bagno freestanding, lavabo sottopiano e soffitto a volta
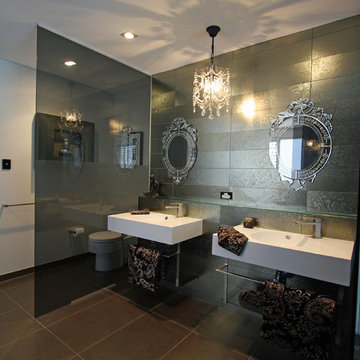
Open plan bathroom with a single grey glass blade dividing the shower & toilet from the main wash basin & island bathtub. Metallic floor & wall tiles enhancing the reflective personality of the bling mirrors & light fixtures.
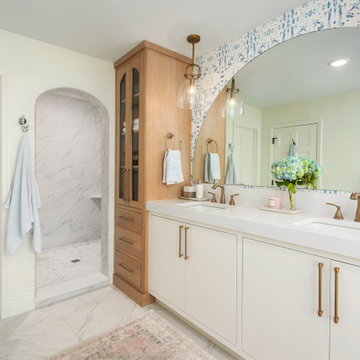
Esempio di una stanza da bagno padronale boho chic di medie dimensioni con ante lisce, ante bianche, vasca freestanding, zona vasca/doccia separata, WC a due pezzi, piastrelle bianche, piastrelle in gres porcellanato, pareti bianche, pavimento in gres porcellanato, lavabo sottopiano, top in quarzo composito, pavimento bianco, doccia aperta, top bianco, toilette, due lavabi, mobile bagno incassato e carta da parati
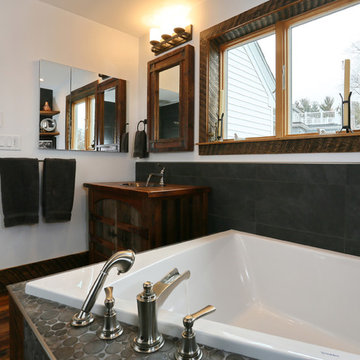
This dark and eclectic master bath combines reclaimed wood, large format tile, and mixed round tile with an asymmetrical tub to create a hideaway that you can immerse yourself in. Combined rainfall and hand shower with recessed shower niches provide many showering options, while the wet area is open to the large tub with additional hand shower and waterfall spout. A stunning eclectic light fixture provides whimsy and an air of the world traveler to the space.
jay@onsitestudios.com
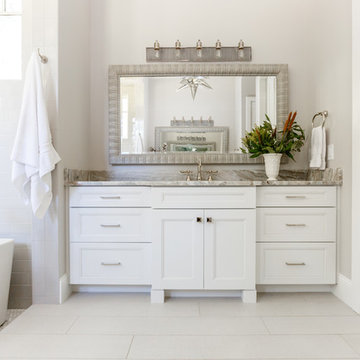
Immagine di una grande stanza da bagno padronale bohémian con ante in stile shaker, ante bianche, vasca freestanding, zona vasca/doccia separata, piastrelle bianche, piastrelle diamantate, pavimento in gres porcellanato e top in quarzite
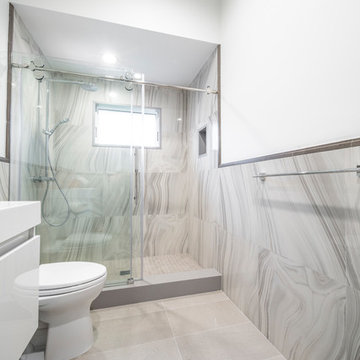
This Demarest, NJ home received a full makeover by our Retail President, Lauren Cherkas. in concert with the homeowners. With a mix of patterns, stones, and stone-look porcelains, their tile choices make a unique statement in each room.
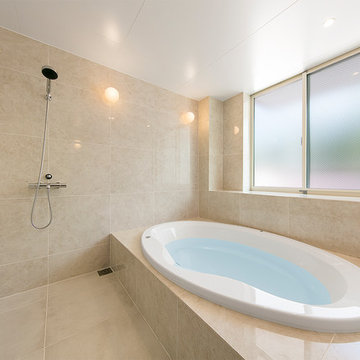
開口から自然光がたっぷり注ぐ、明るく軽やかなバスルーム。
Esempio di una stanza da bagno padronale boho chic con vasca da incasso, zona vasca/doccia separata, piastrelle beige, pareti beige, pavimento beige e doccia aperta
Esempio di una stanza da bagno padronale boho chic con vasca da incasso, zona vasca/doccia separata, piastrelle beige, pareti beige, pavimento beige e doccia aperta
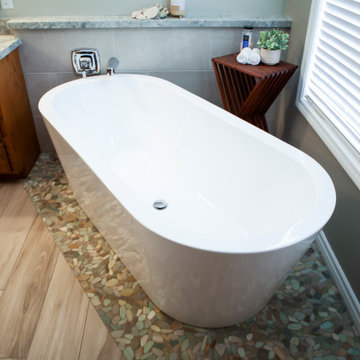
These homeowners adore their home just the way it is, but even they had to admit when it was time to remodel their bathrooms. Bringing this beautiful space up to date gave them a whole new room to love. Just like the video says, let’s start with that tub! An acrylic, freestanding tub made by Jacuzzi, placed artfully in the corner of the room. It is 66 inches long, and almost 24 inches tall, plenty of room to relax in this soaker tub. A new pony wall behind it decked out in a porcelain tile that matches the shower, with a chrome valve and filler, and topped with a quartz mantle that matches the rest of the counter tops. Under the tub is an artsy flat pebble mosaic cut into the porcelain tile mimicking wood planked floors.
The cabinets are all original, just refinished during the remodel, but topped with new custom quartz countertops from Arizona Tile. Two undermount sinks, Moen chrome faucets, custom framed mirrors, and new chrome vanity lights finish the area. Across the room you will find a make up counter that also boasts all the same materials as the vanities.
The shower is stunning, shaped in the formation of a C, as you walk in and curve around as you walk in towards the single valve faucet topped with a multi-function shower head. An ebbe drain that includes a hair catch lays amongst the matching pebble mosaic flooring as under the tub area. Three 15” niches provide plenty of space for your products, with the pebble mosaic backing, and matching quartz shelves to extend the shelf space. Commercially rated 12x24 porcelain tile, and a ribbon of the pebble mosaic go from floor to ceiling. A simple foot rest in the corner, two moisture resistant, recessed lights, towel hooks in the drying area, and a new, high powered exhaust fan just add all the convenience you could ask for.
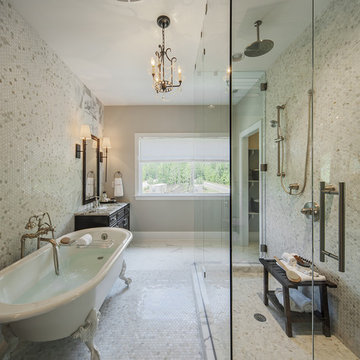
The Hanover Model combines classic French Styling and an eclectic mix of finishes to create a bold statement through contrast. Light walls and drapery play off dark wood and cabinetry. Transitional in style, this home fuses traditional details with clean, elegant furniture to meet the affluent family target market. The exterior mirrors the traditional, stately feel of the interior. Lush finishes and surfaces enhance the eclectic character of this model.
An ARDA for Model Home Design goes to
Ashton Woods
Designer: Centro Stile
From: Roswell, Georgia
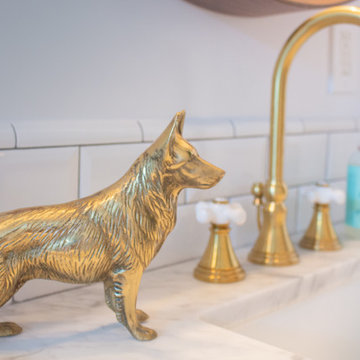
Arrowhead Remodeling & Design is your one-stop for all your remodeling needs, from conception to inspection.
Bonded, licensed and insured
On-time completion
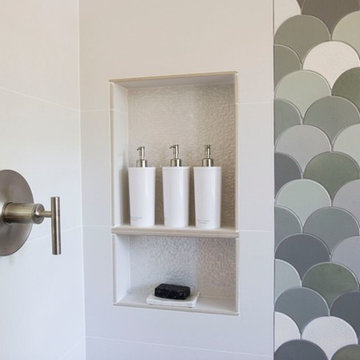
Fun guest bathroom with custom designed tile from Fireclay, concrete sink and cypress wood floating vanity
Idee per una piccola stanza da bagno con doccia boho chic con ante lisce, ante in legno chiaro, vasca freestanding, zona vasca/doccia separata, WC monopezzo, piastrelle beige, piastrelle in ceramica, pareti beige, pavimento in pietra calcarea, lavabo integrato, top in cemento, pavimento grigio, doccia aperta e top grigio
Idee per una piccola stanza da bagno con doccia boho chic con ante lisce, ante in legno chiaro, vasca freestanding, zona vasca/doccia separata, WC monopezzo, piastrelle beige, piastrelle in ceramica, pareti beige, pavimento in pietra calcarea, lavabo integrato, top in cemento, pavimento grigio, doccia aperta e top grigio
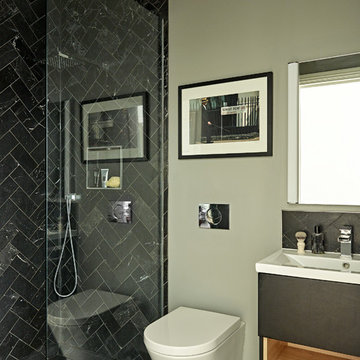
Nick Smith Photography
Immagine di una stanza da bagno boho chic con ante nere, zona vasca/doccia separata, WC sospeso, piastrelle di marmo, pareti grigie, pavimento con piastrelle in ceramica, lavabo sospeso, top in superficie solida, pavimento nero e top bianco
Immagine di una stanza da bagno boho chic con ante nere, zona vasca/doccia separata, WC sospeso, piastrelle di marmo, pareti grigie, pavimento con piastrelle in ceramica, lavabo sospeso, top in superficie solida, pavimento nero e top bianco
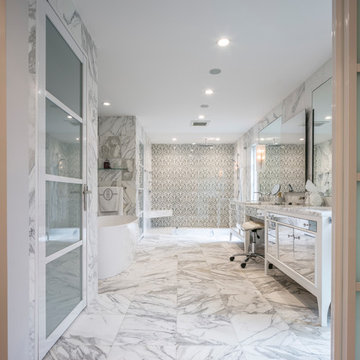
This Demarest, NJ home received a full makeover by our Retail President, Lauren Cherkas. in concert with the homeowners. With a mix of patterns, stones, and stone-look porcelains, their tile choices make a unique statement in each room.
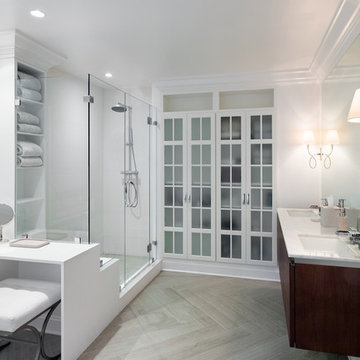
Paul S. Bartholomew Photography
Ispirazione per una stanza da bagno padronale eclettica di medie dimensioni con ante lisce, ante in legno bruno, vasca freestanding, zona vasca/doccia separata, WC monopezzo, piastrelle grigie, piastrelle in gres porcellanato, pareti bianche, pavimento in gres porcellanato, lavabo sottopiano e top in marmo
Ispirazione per una stanza da bagno padronale eclettica di medie dimensioni con ante lisce, ante in legno bruno, vasca freestanding, zona vasca/doccia separata, WC monopezzo, piastrelle grigie, piastrelle in gres porcellanato, pareti bianche, pavimento in gres porcellanato, lavabo sottopiano e top in marmo
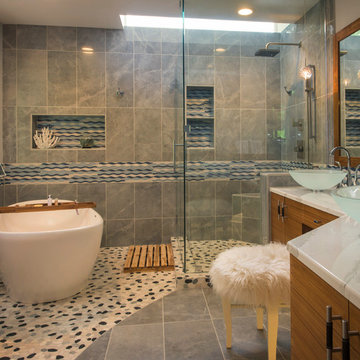
Dane Gregory Meyer Photography
Idee per una grande stanza da bagno padronale eclettica con ante lisce, ante in legno scuro, vasca freestanding, zona vasca/doccia separata, piastrelle blu, piastrelle grigie, piastrelle multicolore, piastrelle bianche, piastrelle in pietra, pareti bianche, pavimento con piastrelle a mosaico, lavabo a bacinella, top in marmo, pavimento multicolore, porta doccia a battente e WC monopezzo
Idee per una grande stanza da bagno padronale eclettica con ante lisce, ante in legno scuro, vasca freestanding, zona vasca/doccia separata, piastrelle blu, piastrelle grigie, piastrelle multicolore, piastrelle bianche, piastrelle in pietra, pareti bianche, pavimento con piastrelle a mosaico, lavabo a bacinella, top in marmo, pavimento multicolore, porta doccia a battente e WC monopezzo
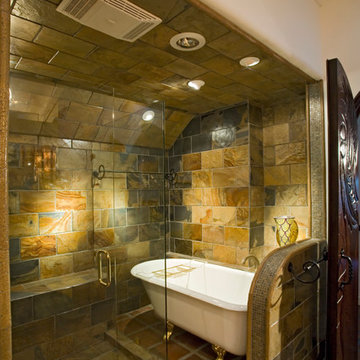
Immagine di una grande stanza da bagno padronale boho chic con vasca con piedi a zampa di leone, zona vasca/doccia separata, pareti beige e pavimento in terracotta
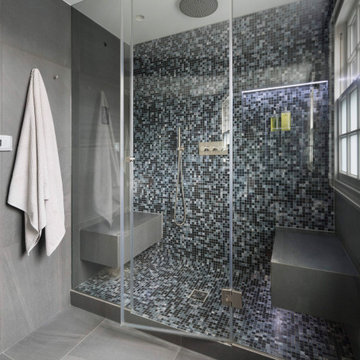
We opted for a dark colour scheme for a masculine effect. Large-format of tiles in the steam area contrast against the mosaic tiles in the wet room.
Idee per una stanza da bagno con doccia bohémian di medie dimensioni con zona vasca/doccia separata, piastrelle grigie, pareti grigie, pavimento in gres porcellanato, lavabo sospeso, pavimento grigio, porta doccia a battente, vasca da incasso, WC monopezzo, piastrelle in gres porcellanato e panca da doccia
Idee per una stanza da bagno con doccia bohémian di medie dimensioni con zona vasca/doccia separata, piastrelle grigie, pareti grigie, pavimento in gres porcellanato, lavabo sospeso, pavimento grigio, porta doccia a battente, vasca da incasso, WC monopezzo, piastrelle in gres porcellanato e panca da doccia
Stanze da Bagno eclettiche con zona vasca/doccia separata - Foto e idee per arredare
4