Stanze da Bagno eclettiche con ante a filo - Foto e idee per arredare
Filtra anche per:
Budget
Ordina per:Popolari oggi
21 - 40 di 354 foto
1 di 3
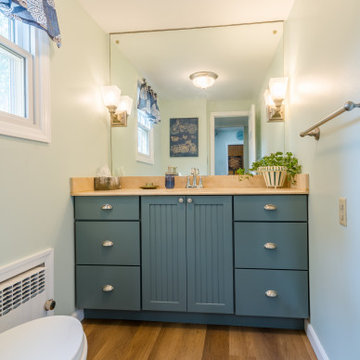
Tones of golden oak and walnut, with sparse knots to balance the more traditional palette. With the Modin Collection, we have raised the bar on luxury vinyl plank. The result is a new standard in resilient flooring. Modin offers true embossed in register texture, a low sheen level, a rigid SPC core, an industry-leading wear layer, and so much more.
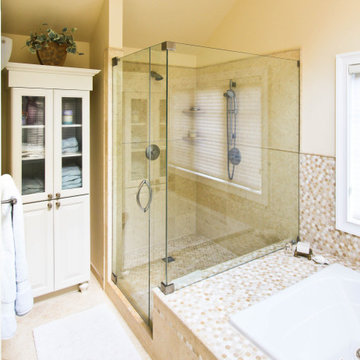
Keeping the bathroom feeling spacious and grand, the designer went with a glass enclosed walk in shower that is slightly recessed into the corner (technically an alcove), allowing for the space of the shower to not impact the overall feel of the bathroom.
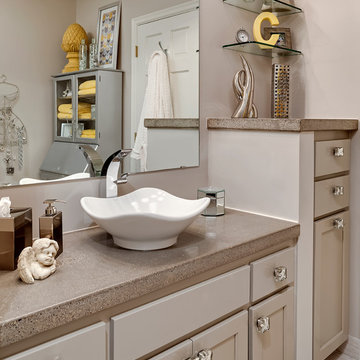
The original vanity was given a face lift; new doors, drawers, and hardware blend well with the gray of the concrete counter top and tiles.
The original tall linen cabinet on the right of the vanity was removed and a new cabinet made shorter in its place that now has more functioning storage; drawers and a pull out hamper. This also changed the feel of the space as it opened up the corner as you enter the space.
Interior Design and finish selection by Sarah Bernardy-Broman of Sarah Bernardy Design, LLC
Contracted through Purcell Quality, Inc.
Photograph by Jon Huelskamp of Landmark Photography
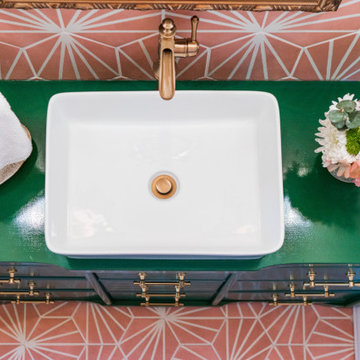
We transformed a nondescript bathroom from the 1980s, with linoleum and a soffit over the dated vanity into a retro-eclectic oasis for the family and their guests.
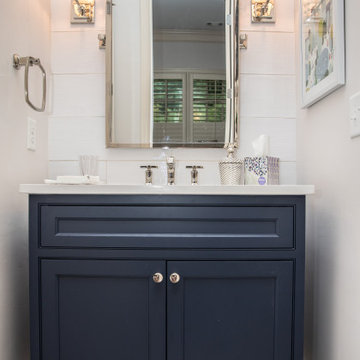
Charming powder / guest room. Beautiful blue porcelain tile on floor and 8x24 ceramic tile on tub surround and behind vanity.
Excellent color scheme with blue accents and neutral whites. Polished nickel Kohler Margaux fixtures. Toto toilet.
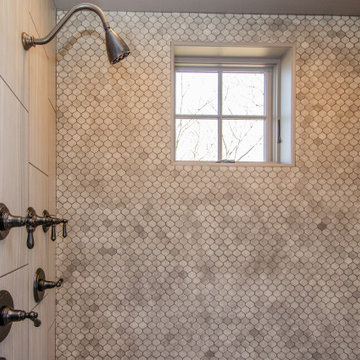
Who wouldn't want to visit this guest suite bath?
Esempio di un'ampia stanza da bagno eclettica con ante a filo, ante beige, doccia a filo pavimento, WC a due pezzi, pareti blu, pavimento in gres porcellanato, lavabo sottopiano, top in quarzo composito, pavimento beige, porta doccia a battente, top beige, due lavabi, mobile bagno freestanding e boiserie
Esempio di un'ampia stanza da bagno eclettica con ante a filo, ante beige, doccia a filo pavimento, WC a due pezzi, pareti blu, pavimento in gres porcellanato, lavabo sottopiano, top in quarzo composito, pavimento beige, porta doccia a battente, top beige, due lavabi, mobile bagno freestanding e boiserie
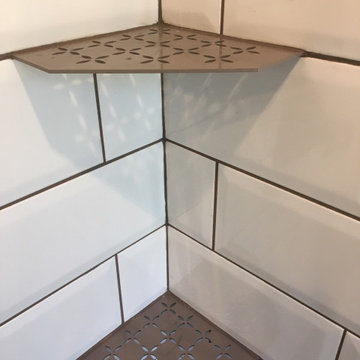
Bathroom Addition: Installed Daltile white beveled 4x16 subway tile floor to ceiling on 2 1/2 walls and worn looking Stonepeak 12x12 for the floor outside the shower and a matching 2x2 for inside the shower, selected the grout and the dark ceiling color to coordinate with the reclaimed wood of the vanity, all of the light fixtures, hardware and accessories have a modern feel to compliment the modern ambiance of the aviator plumbing fixtures and target inspired floating shower shelves and the light fixtures, vanity, concrete counter-top and the worn looking floor tile have an industrial/reclaimed giving the bathroom a sense of masculinity.
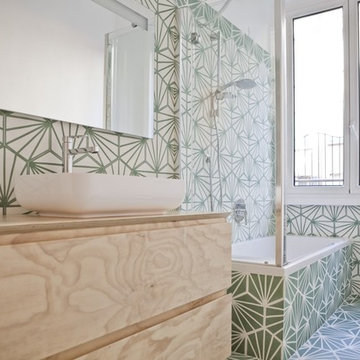
Il pavimento è, e deve essere, anche il gioco di materie: nella loro successione, deve istituire “sequenze” di materie e così di colore, come di dimensioni e di forme: il pavimento è un “finito” fantastico e preciso, è una progressione o successione. Nei abbiamo creato pattern geometrici usando le cementine esagonali.
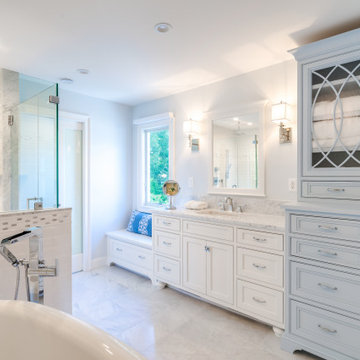
What was once a dark outdated master bathroom was given a major renovation which included enlarging and brightening the space. This bathroom includes custom made inset cabinetry with plentry of organized storage. A second window was added to increase the bathrooms natural lighting. We used a large freestanding tub with chromatherapy and jets for a place the Clients could come and relax to get away from the daily stresses.
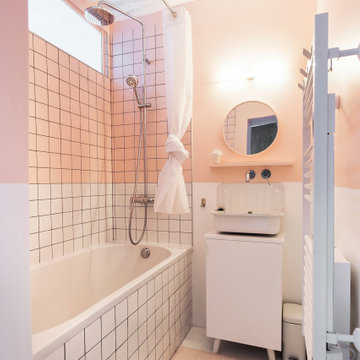
Esempio di una piccola stanza da bagno padronale bohémian con ante a filo, ante beige, vasca sottopiano, vasca/doccia, piastrelle rosa, piastrelle in ceramica, pareti rosa, pavimento in cemento, lavabo sospeso, pavimento bianco e doccia aperta
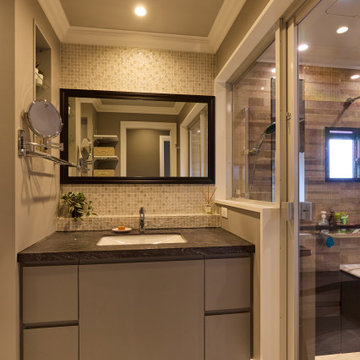
Foto di una stanza da bagno bohémian di medie dimensioni con ante a filo, ante bianche, vasca ad alcova, vasca/doccia, piastrelle grigie, piastrelle a mosaico, pareti grigie, pavimento in vinile, lavabo sottopiano, top in superficie solida, pavimento grigio, top grigio, mobile bagno incassato, soffitto in perlinato e pareti in perlinato
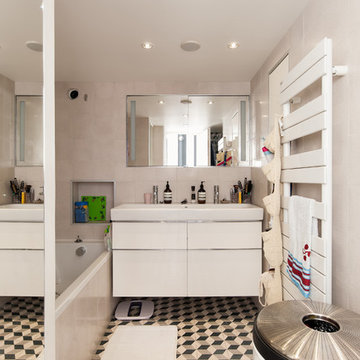
Esempio di una stanza da bagno padronale boho chic di medie dimensioni con ante a filo, ante bianche, vasca ad angolo, zona vasca/doccia separata, piastrelle bianche, piastrelle in ceramica, pavimento in cementine, lavabo rettangolare, top in superficie solida, pavimento multicolore, doccia aperta e top bianco
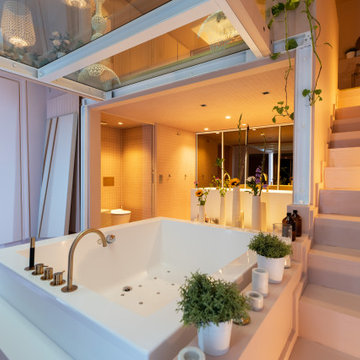
Enfin, l’espace nuit se trouve en mezzanine, les deux chambres se font face grâce à des grandes portes verrières et sont séparées par un salon chaleureux avec coiffeuse, sans oublier son incroyable passerelle et garde-corps en en verre qui donnent sur la salle de bain, accessible depuis un escalier. Ici aussi le rose est ominiprésent mais on craque surtout pour son immense jacuzzi idéal pour se détendre en famille ou entre amis.
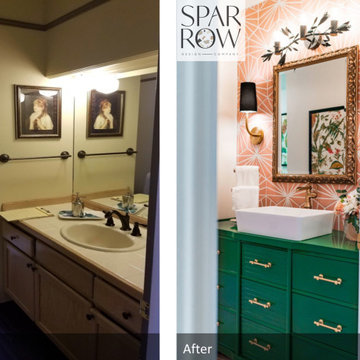
We transformed a nondescript bathroom from the 1980s, with linoleum and a soffit over the dated vanity into a retro-eclectic oasis for the family and their guests.
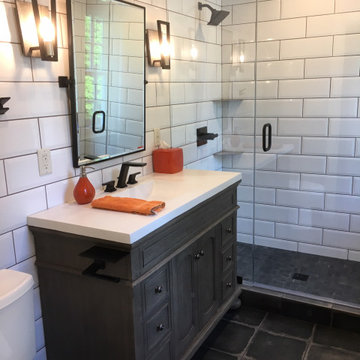
Bathroom Addition: Installed Daltile white beveled 4x16 subway tile floor to ceiling on 2 1/2 walls and worn looking Stonepeak 12x12 for the floor outside the shower and a matching 2x2 for inside the shower, selected the grout and the dark ceiling color to coordinate with the reclaimed wood of the vanity, all of the light fixtures, hardware and accessories have a modern feel to compliment the modern ambiance of the aviator plumbing fixtures and target inspired floating shower shelves and the light fixtures, vanity, concrete counter-top and the worn looking floor tile have an industrial/reclaimed giving the bathroom a sense of masculinity.
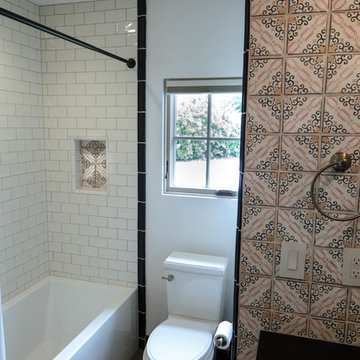
Idee per una piccola stanza da bagno per bambini bohémian con ante a filo, ante rosse, vasca ad alcova, doccia alcova, WC monopezzo, piastrelle beige, piastrelle in terracotta, pareti beige, pavimento in gres porcellanato, lavabo sottopiano, top in granito, pavimento marrone, doccia con tenda e top nero
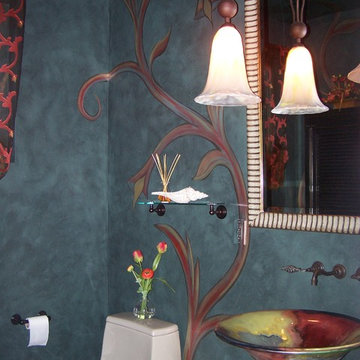
Ispirazione per una stanza da bagno boho chic con lavabo a bacinella, ante a filo, WC monopezzo e pareti blu
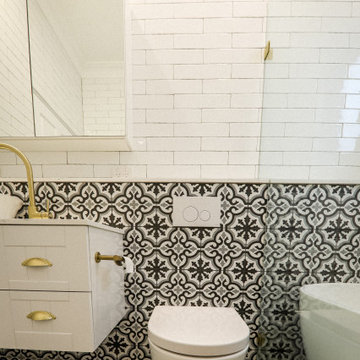
Small family bathroom with in wall hidden toilet cistern , strong decorative feature tiles combined with rustic white subway tiles.
Free standing bath shower combination with brass taps fittings and fixtures.
Wall hung vanity cabinet with above counter basin.
Caesarstone Empira White vanity and full length ledge tops.
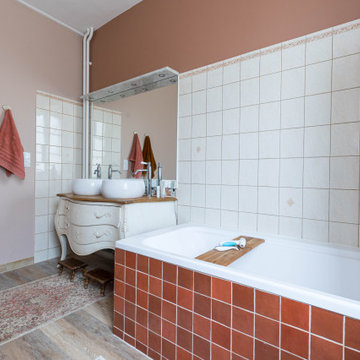
Foto di una stanza da bagno padronale eclettica di medie dimensioni con ante a filo, ante beige, vasca sottopiano, vasca/doccia, WC sospeso, piastrelle bianche, piastrelle arancioni, piastrelle rosse, piastrelle in ceramica, pareti rosa, parquet scuro, lavabo a bacinella, top in legno, pavimento marrone, porta doccia a battente, top marrone, due lavabi e mobile bagno freestanding
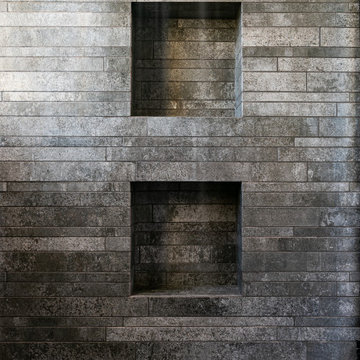
dietro il muro è presente uno scarico condominiale, quindi la nicchia che inizialmente doveva essere unica e larga è stata realizzata sdoppiandola in modo da potere sfruttare il massimo della profondità possibile.
Stanze da Bagno eclettiche con ante a filo - Foto e idee per arredare
2