Stanze da Bagno contemporanee con ante a filo - Foto e idee per arredare
Filtra anche per:
Budget
Ordina per:Popolari oggi
1 - 20 di 5.089 foto
1 di 3
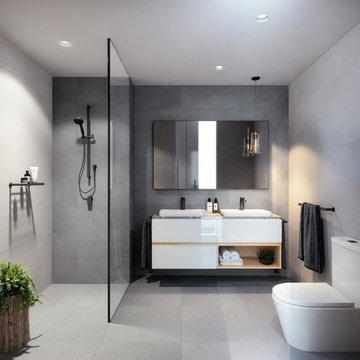
Ispirazione per una piccola stanza da bagno con doccia contemporanea con ante a filo, ante bianche, doccia aperta, piastrelle grigie, lavabo da incasso, top in quarzo composito e doccia aperta

Idee per una stanza da bagno padronale minimal di medie dimensioni con ante a filo, ante grigie, vasca ad angolo, vasca/doccia, WC monopezzo, piastrelle beige, piastrelle in gres porcellanato, pavimento in gres porcellanato, lavabo sottopiano, top in quarzo composito, pavimento bianco, doccia aperta, top bianco, un lavabo e mobile bagno sospeso
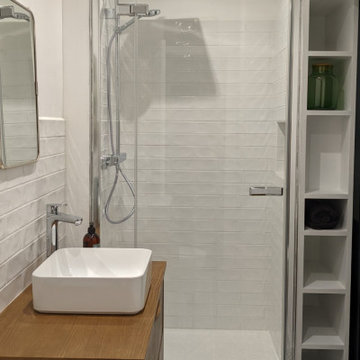
rénovation complète de la salle de bain ( conseils et élaboration planches déco d'accompagnement )
Idee per una piccola stanza da bagno con doccia contemporanea con ante a filo, ante in legno scuro, doccia alcova, piastrelle bianche, piastrelle diamantate, pavimento in cementine, lavabo da incasso, pavimento grigio, porta doccia a battente, un lavabo e mobile bagno freestanding
Idee per una piccola stanza da bagno con doccia contemporanea con ante a filo, ante in legno scuro, doccia alcova, piastrelle bianche, piastrelle diamantate, pavimento in cementine, lavabo da incasso, pavimento grigio, porta doccia a battente, un lavabo e mobile bagno freestanding

Esempio di una stretta e lunga stanza da bagno per bambini design di medie dimensioni con ante a filo, ante verdi, vasca ad alcova, vasca/doccia, WC a due pezzi, piastrelle bianche, piastrelle diamantate, pareti bianche, pavimento in marmo, lavabo sottopiano, top in quarzo composito, pavimento grigio, porta doccia a battente, top bianco, due lavabi, mobile bagno incassato e boiserie
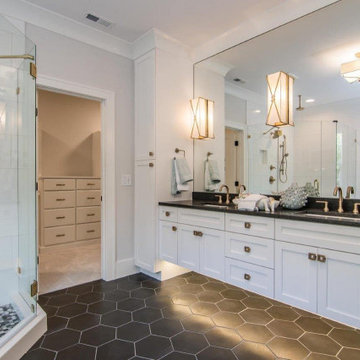
Customize Your Dream Home With Amward Homes! Beautiful solutions for exteriors, interiors, kitchen & dining, bed & bath, and living space! See Montvale Estates - Lot 1 featuring:
?Gourmet Kitchen
?10 ft Ceilings
?Outdoor Fireplace
?Two-Story Foyer
?Energy-star Certified
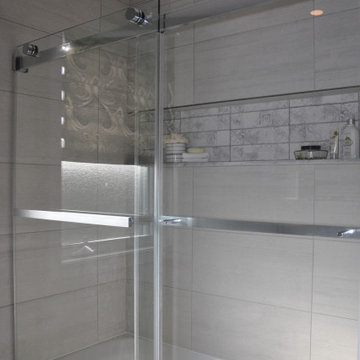
Full shower view.
Foto di una stanza da bagno padronale contemporanea di medie dimensioni con ante a filo, ante bianche, vasca ad alcova, vasca/doccia, WC a due pezzi, pareti grigie, pavimento con piastrelle in ceramica, lavabo sottopiano, top in quarzo composito, pavimento grigio, porta doccia scorrevole, top grigio, nicchia, un lavabo e mobile bagno freestanding
Foto di una stanza da bagno padronale contemporanea di medie dimensioni con ante a filo, ante bianche, vasca ad alcova, vasca/doccia, WC a due pezzi, pareti grigie, pavimento con piastrelle in ceramica, lavabo sottopiano, top in quarzo composito, pavimento grigio, porta doccia scorrevole, top grigio, nicchia, un lavabo e mobile bagno freestanding
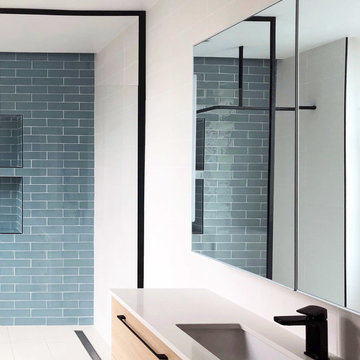
Détail portes bois et poignées métal noir
Ispirazione per una stanza da bagno padronale contemporanea di medie dimensioni con ante a filo, ante in legno chiaro, doccia a filo pavimento, piastrelle blu, piastrelle a listelli, pareti bianche, pavimento con piastrelle in ceramica, lavabo a consolle, top in quarzo composito, pavimento bianco, top bianco, WC a due pezzi e doccia aperta
Ispirazione per una stanza da bagno padronale contemporanea di medie dimensioni con ante a filo, ante in legno chiaro, doccia a filo pavimento, piastrelle blu, piastrelle a listelli, pareti bianche, pavimento con piastrelle in ceramica, lavabo a consolle, top in quarzo composito, pavimento bianco, top bianco, WC a due pezzi e doccia aperta
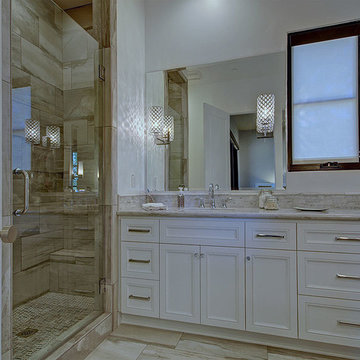
3,800sf, 4 bdrm, 3.5 bath with oversized 4 car garage and over 270sf Loggia; climate controlled wine room and bar, Tech Room, landscaping and pool. Solar, high efficiency HVAC and insulation was used which resulted in huge rebates from utility companies, enhancing the ROI. The challenge with this property was the downslope lot, sewer system was lower than main line at the street thus requiring a special pump system. Retaining walls to create a flat usable back yard.
ESI Builders is a subsidiary of EnergyWise Solutions, Inc. and was formed by Allan, Bob and Dave to fulfill an important need for quality home builders and remodeling services in the Sacramento region. With a strong and growing referral base, we decided to provide a convenient one-stop option for our clients and focus on combining our key services: quality custom homes and remodels, turnkey client partnering and communication, and energy efficient and environmentally sustainable measures in all we do. Through energy efficient appliances and fixtures, solar power, high efficiency heating and cooling systems, enhanced insulation and sealing, and other construction elements – we go beyond simple code compliance and give you immediate savings and greater sustainability for your new or remodeled home.
All of the design work and construction tasks for our clients are done by or supervised by our highly trained, professional staff. This not only saves you money, it provides a peace of mind that all of the details are taken care of and the job is being done right – to Perfection. Our service does not stop after we clean up and drive off. We continue to provide support for any warranty issues that arise and give you administrative support as needed in order to assure you obtain any energy-related tax incentives or rebates. This ‘One call does it all’ philosophy assures that your experience in remodeling or upgrading your home is an enjoyable one.
ESI Builders was formed by professionals with varying backgrounds and a common interest to provide you, our clients, with options to live more comfortably, save money, and enjoy quality homes for many years to come. As our company continues to grow and evolve, the expertise has been quickly growing to include several job foreman, tradesmen, and support staff. In response to our growth, we will continue to hire well-qualified staff and we will remain committed to maintaining a level of quality, attention to detail, and pursuit of perfection.

Enter a soothing sanctuary in the principal ensuite bathroom, where relaxation and serenity take center stage. Our design intention was to create a space that offers a tranquil escape from the hustle and bustle of daily life. The minimalist aesthetic, characterized by clean lines and understated elegance, fosters a sense of calm and balance. Soft earthy tones and natural materials evoke a connection to nature, while the thoughtful placement of lighting enhances the ambiance and mood of the space. The spacious double vanity provides ample storage and functionality, while the oversized mirror reflects the beauty of the surroundings. With its thoughtful design and luxurious amenities, this principal ensuite bathroom is a retreat for the senses, offering a peaceful respite for body and mind.
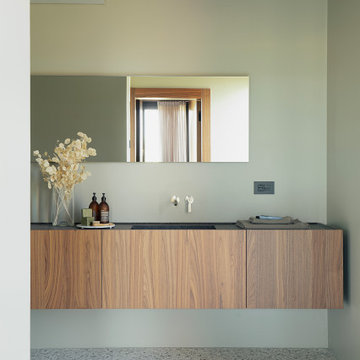
Vista del bagno
Foto di una stanza da bagno con doccia contemporanea di medie dimensioni con ante a filo, ante in legno chiaro, doccia a filo pavimento, WC sospeso, piastrelle verdi, pareti verdi, pavimento alla veneziana, lavabo da incasso, top in pietra calcarea, pavimento multicolore, doccia aperta, top nero, un lavabo e mobile bagno sospeso
Foto di una stanza da bagno con doccia contemporanea di medie dimensioni con ante a filo, ante in legno chiaro, doccia a filo pavimento, WC sospeso, piastrelle verdi, pareti verdi, pavimento alla veneziana, lavabo da incasso, top in pietra calcarea, pavimento multicolore, doccia aperta, top nero, un lavabo e mobile bagno sospeso

salle de bain
zellige vert d'eau
sol travertin
Plan vasque en travertin
Ispirazione per una stanza da bagno con doccia design di medie dimensioni con ante a filo, ante in legno chiaro, doccia a filo pavimento, piastrelle verdi, piastrelle in travertino, top beige, due lavabi e mobile bagno sospeso
Ispirazione per una stanza da bagno con doccia design di medie dimensioni con ante a filo, ante in legno chiaro, doccia a filo pavimento, piastrelle verdi, piastrelle in travertino, top beige, due lavabi e mobile bagno sospeso
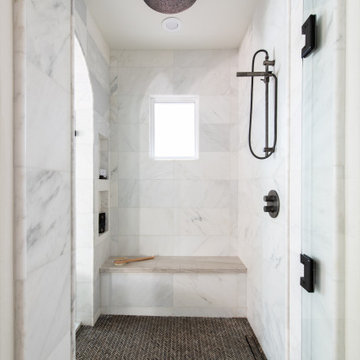
How tranquil is this master shower? Complete with porcelain tile and terracotta flooring this shower truly is a retreat.
Ispirazione per una grande stanza da bagno padronale minimal con ante a filo, ante bianche, vasca freestanding, doccia a filo pavimento, WC monopezzo, piastrelle beige, pareti beige, lavabo sottopiano, top in marmo, pavimento marrone, porta doccia scorrevole, top beige, due lavabi, mobile bagno sospeso e travi a vista
Ispirazione per una grande stanza da bagno padronale minimal con ante a filo, ante bianche, vasca freestanding, doccia a filo pavimento, WC monopezzo, piastrelle beige, pareti beige, lavabo sottopiano, top in marmo, pavimento marrone, porta doccia scorrevole, top beige, due lavabi, mobile bagno sospeso e travi a vista
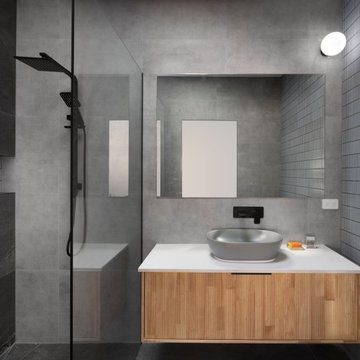
Completed in 2022: A recently completed a modern architectural extension to a home in Melbourne’s inner north. The design takes advantage of the established garden creating an urban oasis! The contrast between the original building and the addition is preserved and has quite an impact! All modern comforts are included including stone benchtops, new designer kitchen and hydronic heating.

Nous avons réussi à créer la salle de bain de la chambre des filles dans un ancien placard
Foto di una piccola stanza da bagno per bambini design con ante a filo, un lavabo, mobile bagno sospeso, ante bianche, vasca ad alcova, piastrelle rosa, piastrelle in ceramica, pareti rosa, lavabo a consolle, pavimento bianco, doccia aperta, top bianco e panca da doccia
Foto di una piccola stanza da bagno per bambini design con ante a filo, un lavabo, mobile bagno sospeso, ante bianche, vasca ad alcova, piastrelle rosa, piastrelle in ceramica, pareti rosa, lavabo a consolle, pavimento bianco, doccia aperta, top bianco e panca da doccia
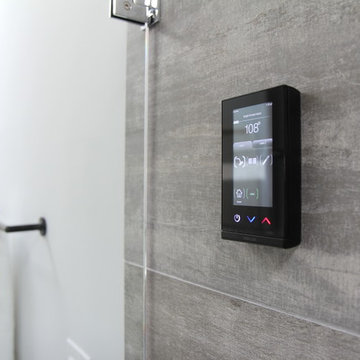
The detailed plans for this bathroom can be purchased here: https://www.changeyourbathroom.com/shop/warm-walnut-bathroom-plans/
Warm walnut vanity with white quartz counter top, sinks and matte black fixtures, stacked stone accent wall with mirrored back recessed shelf, digital shower controls, porcelain floor and wall tiles and marble shower floor.
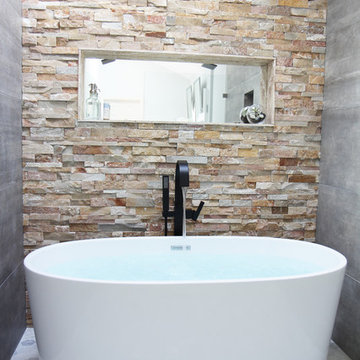
The detailed plans for this bathroom can be purchased here: https://www.changeyourbathroom.com/shop/warm-walnut-bathroom-plans/
Warm walnut vanity with white quartz counter top, sinks and matte black fixtures, stacked stone accent wall with mirrored back recessed shelf, digital shower controls, porcelain floor and wall tiles and marble shower floor.
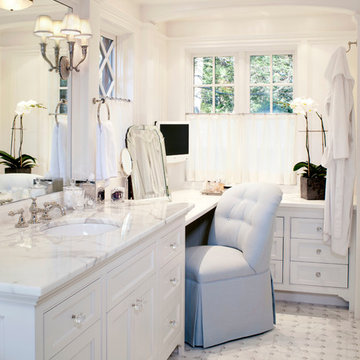
Foto di una stanza da bagno minimal con lavabo sottopiano, top in marmo, vasca freestanding, ante a filo, ante bianche, piastrelle a mosaico, piastrelle bianche, pareti bianche e pavimento in marmo

Ispirazione per una grande stanza da bagno padronale contemporanea con ante a filo, ante bianche, vasca freestanding, doccia ad angolo, WC monopezzo, piastrelle rosa, piastrelle in gres porcellanato, pareti rosa, pavimento in gres porcellanato, lavabo sottopiano, top in quarzo composito, pavimento grigio, porta doccia scorrevole, top bianco, due lavabi e mobile bagno sospeso
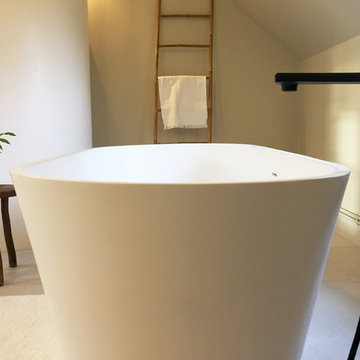
Foto di una stanza da bagno contemporanea di medie dimensioni con ante a filo, ante in legno chiaro, vasca freestanding, doccia a filo pavimento, pareti bianche, lavabo a consolle, pavimento grigio, doccia aperta e pavimento in cementine
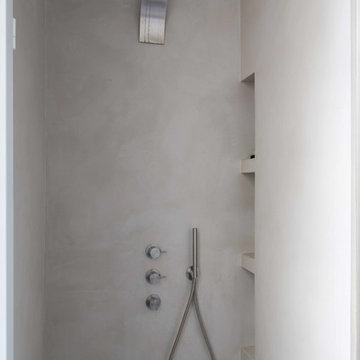
Ispirazione per una stanza da bagno con doccia contemporanea di medie dimensioni con doccia a filo pavimento, pareti grigie, lavabo a consolle, pavimento grigio, top bianco, ante a filo e ante bianche
Stanze da Bagno contemporanee con ante a filo - Foto e idee per arredare
1