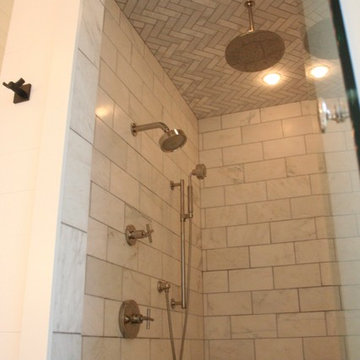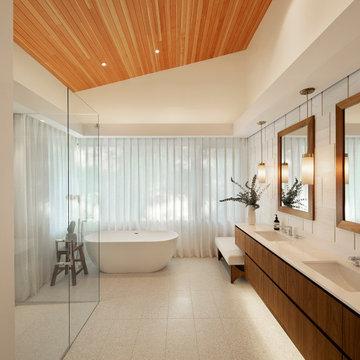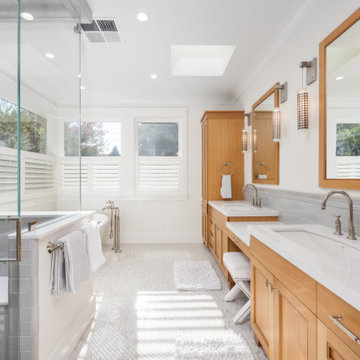Stanze da Bagno country marroni - Foto e idee per arredare
Filtra anche per:
Budget
Ordina per:Popolari oggi
81 - 100 di 12.842 foto
1 di 3

The 800 square-foot guest cottage is located on the footprint of a slightly smaller original cottage that was built three generations ago. With a failing structural system, the existing cottage had a very low sloping roof, did not provide for a lot of natural light and was not energy efficient. Utilizing high performing windows, doors and insulation, a total transformation of the structure occurred. A combination of clapboard and shingle siding, with standout touches of modern elegance, welcomes guests to their cozy retreat.
The cottage consists of the main living area, a small galley style kitchen, master bedroom, bathroom and sleeping loft above. The loft construction was a timber frame system utilizing recycled timbers from the Balsams Resort in northern New Hampshire. The stones for the front steps and hearth of the fireplace came from the existing cottage’s granite chimney. Stylistically, the design is a mix of both a “Cottage” style of architecture with some clean and simple “Tech” style features, such as the air-craft cable and metal railing system. The color red was used as a highlight feature, accentuated on the shed dormer window exterior frames, the vintage looking range, the sliding doors and other interior elements.
Photographer: John Hession
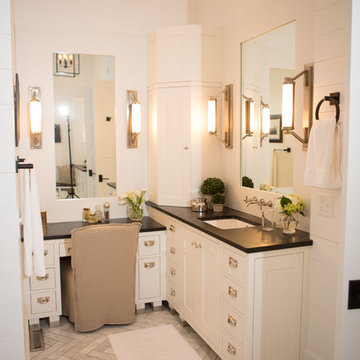
Darlene Hall
Esempio di una stanza da bagno country con lavabo sottopiano e top in saponaria
Esempio di una stanza da bagno country con lavabo sottopiano e top in saponaria
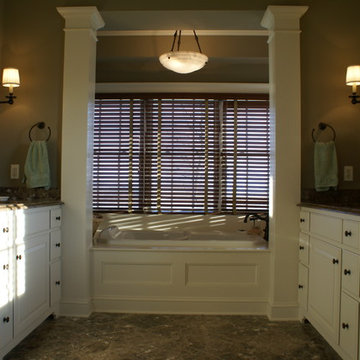
Signature Custom Cabinetry - Linen White Paint with Minimal Rub Thru on Maple, Colonial Lip Door. Top - 2CM Emperador Dark Marble. Lighting - Visual Comfort. Plumbing - Newport Brass. Design by MDC Cabinetry & More. Design-Build Contracting by CEI - Gretchen Yahn.
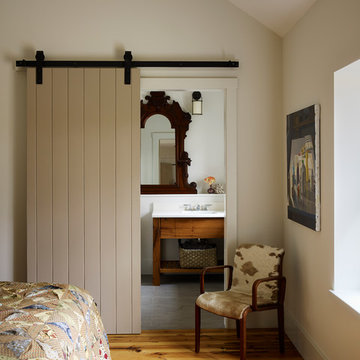
Jeffrey Totoro Photography,
Original oil paintings by Max Mason; www.maxmasonartist.com
Idee per una stanza da bagno country con lavabo integrato
Idee per una stanza da bagno country con lavabo integrato
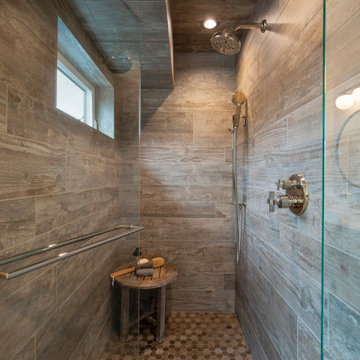
Immagine di una stanza da bagno country con doccia alcova, piastrelle grigie, piastrelle effetto legno e porta doccia a battente
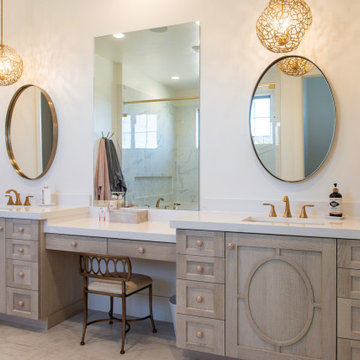
Builder - Innovate Construction (Brady Roundy
Photography - Jared Medley
Ispirazione per una grande stanza da bagno padronale country con due lavabi
Ispirazione per una grande stanza da bagno padronale country con due lavabi
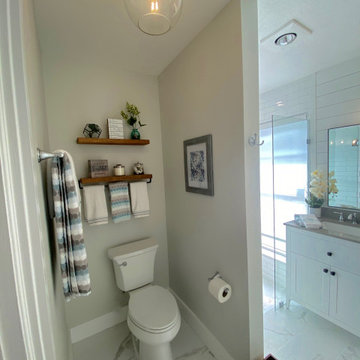
A modern farmhouse bathroom renovation with white vanity, porcelain marble look floors, cement quartz countertops.
Idee per una stanza da bagno padronale country di medie dimensioni con ante in stile shaker, ante bianche, doccia ad angolo, WC a due pezzi, piastrelle bianche, piastrelle in ceramica, pareti grigie, pavimento in gres porcellanato, lavabo sottopiano, top in quarzo composito, pavimento bianco, porta doccia a battente, top grigio, due lavabi, mobile bagno freestanding e pareti in perlinato
Idee per una stanza da bagno padronale country di medie dimensioni con ante in stile shaker, ante bianche, doccia ad angolo, WC a due pezzi, piastrelle bianche, piastrelle in ceramica, pareti grigie, pavimento in gres porcellanato, lavabo sottopiano, top in quarzo composito, pavimento bianco, porta doccia a battente, top grigio, due lavabi, mobile bagno freestanding e pareti in perlinato

The walk-in shower features gorgeous hardware, a built-in shelving area, and a corner bench enclosed in glass. The glass helps both the shower and the bathroom seem larger.
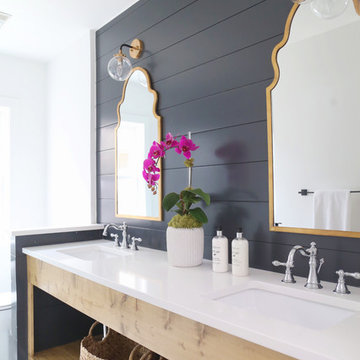
Immagine di una stanza da bagno country con ante in legno scuro, pareti grigie, lavabo sottopiano, pavimento multicolore, top bianco e nessun'anta
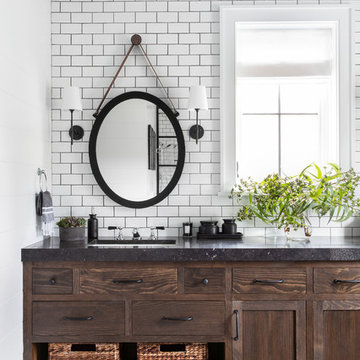
Architectural advisement, Interior Design, Custom Furniture Design & Art Curation by Chango & Co.
Architecture by Crisp Architects
Construction by Structure Works Inc.
Photography by Sarah Elliott
See the feature in Domino Magazine

Foto di una stanza da bagno padronale country di medie dimensioni con ante in legno bruno, vasca freestanding, doccia a filo pavimento, piastrelle bianche, piastrelle diamantate, pareti bianche, parquet chiaro, lavabo sottopiano, pavimento beige, doccia aperta e top nero

Victor Grandgeorges
Ispirazione per una stanza da bagno country di medie dimensioni con ante bianche, vasca ad alcova, vasca/doccia, piastrelle verdi, pareti bianche, lavabo a bacinella, top in legno, top marrone e nessun'anta
Ispirazione per una stanza da bagno country di medie dimensioni con ante bianche, vasca ad alcova, vasca/doccia, piastrelle verdi, pareti bianche, lavabo a bacinella, top in legno, top marrone e nessun'anta
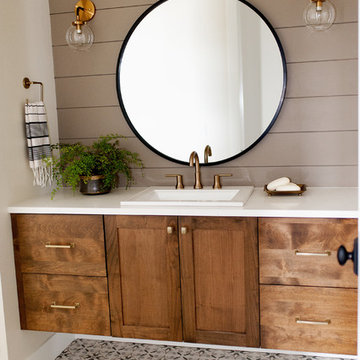
Dawn Burkhart
Foto di una stanza da bagno country di medie dimensioni con ante in stile shaker, ante in legno scuro, pareti grigie, pavimento con piastrelle in ceramica, lavabo da incasso e top in quarzo composito
Foto di una stanza da bagno country di medie dimensioni con ante in stile shaker, ante in legno scuro, pareti grigie, pavimento con piastrelle in ceramica, lavabo da incasso e top in quarzo composito
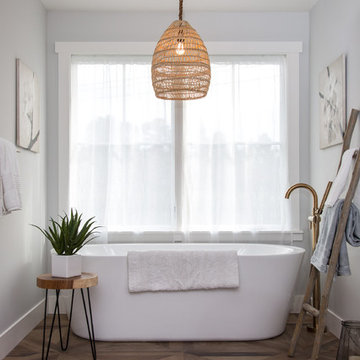
Marcell Puzsar, Bright Room Photography
Esempio di una grande stanza da bagno padronale country con vasca freestanding, pavimento in gres porcellanato, pavimento marrone e pareti grigie
Esempio di una grande stanza da bagno padronale country con vasca freestanding, pavimento in gres porcellanato, pavimento marrone e pareti grigie
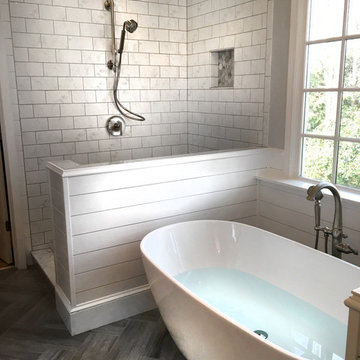
Master bathroom remodeling project in Alpharetta Georgia.
With herringbone pattern, faux weathered wood ceramic tile. Gray walls with ship lap wall treatment. Free standing tub, chandelier,

We gave this rather dated farmhouse some dramatic upgrades that brought together the feminine with the masculine, combining rustic wood with softer elements. In terms of style her tastes leaned toward traditional and elegant and his toward the rustic and outdoorsy. The result was the perfect fit for this family of 4 plus 2 dogs and their very special farmhouse in Ipswich, MA. Character details create a visual statement, showcasing the melding of both rustic and traditional elements without too much formality. The new master suite is one of the most potent examples of the blending of styles. The bath, with white carrara honed marble countertops and backsplash, beaded wainscoting, matching pale green vanities with make-up table offset by the black center cabinet expand function of the space exquisitely while the salvaged rustic beams create an eye-catching contrast that picks up on the earthy tones of the wood. The luxurious walk-in shower drenched in white carrara floor and wall tile replaced the obsolete Jacuzzi tub. Wardrobe care and organization is a joy in the massive walk-in closet complete with custom gliding library ladder to access the additional storage above. The space serves double duty as a peaceful laundry room complete with roll-out ironing center. The cozy reading nook now graces the bay-window-with-a-view and storage abounds with a surplus of built-ins including bookcases and in-home entertainment center. You can’t help but feel pampered the moment you step into this ensuite. The pantry, with its painted barn door, slate floor, custom shelving and black walnut countertop provide much needed storage designed to fit the family’s needs precisely, including a pull out bin for dog food. During this phase of the project, the powder room was relocated and treated to a reclaimed wood vanity with reclaimed white oak countertop along with custom vessel soapstone sink and wide board paneling. Design elements effectively married rustic and traditional styles and the home now has the character to match the country setting and the improved layout and storage the family so desperately needed. And did you see the barn? Photo credit: Eric Roth
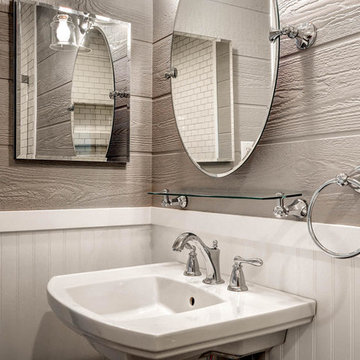
Idee per una piccola stanza da bagno padronale country con vasca ad alcova, vasca/doccia, WC a due pezzi, piastrelle grigie, piastrelle in gres porcellanato, pareti grigie, pavimento in gres porcellanato, lavabo a colonna, pavimento grigio e doccia aperta
Stanze da Bagno country marroni - Foto e idee per arredare
5
