Stanze da Bagno con vasca sottopiano e doccia aperta - Foto e idee per arredare
Filtra anche per:
Budget
Ordina per:Popolari oggi
121 - 140 di 1.793 foto
1 di 3
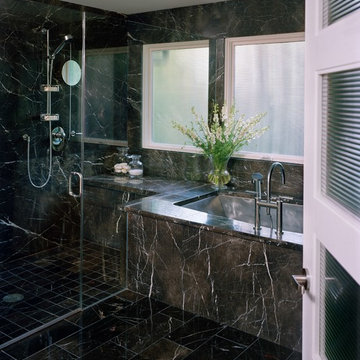
View of Master Bathroom from Dressing Room in renovated house. Bathtub is an undermount stainless steel whirlpool.
Alise O'Brien Photography
Esempio di una stanza da bagno padronale contemporanea con lavabo sottopiano, ante lisce, ante in legno bruno, top in marmo, vasca sottopiano, doccia aperta, WC monopezzo, piastrelle in pietra e pavimento in marmo
Esempio di una stanza da bagno padronale contemporanea con lavabo sottopiano, ante lisce, ante in legno bruno, top in marmo, vasca sottopiano, doccia aperta, WC monopezzo, piastrelle in pietra e pavimento in marmo

Weather House is a bespoke home for a young, nature-loving family on a quintessentially compact Northcote block.
Our clients Claire and Brent cherished the character of their century-old worker's cottage but required more considered space and flexibility in their home. Claire and Brent are camping enthusiasts, and in response their house is a love letter to the outdoors: a rich, durable environment infused with the grounded ambience of being in nature.
From the street, the dark cladding of the sensitive rear extension echoes the existing cottage!s roofline, becoming a subtle shadow of the original house in both form and tone. As you move through the home, the double-height extension invites the climate and native landscaping inside at every turn. The light-bathed lounge, dining room and kitchen are anchored around, and seamlessly connected to, a versatile outdoor living area. A double-sided fireplace embedded into the house’s rear wall brings warmth and ambience to the lounge, and inspires a campfire atmosphere in the back yard.
Championing tactility and durability, the material palette features polished concrete floors, blackbutt timber joinery and concrete brick walls. Peach and sage tones are employed as accents throughout the lower level, and amplified upstairs where sage forms the tonal base for the moody main bedroom. An adjacent private deck creates an additional tether to the outdoors, and houses planters and trellises that will decorate the home’s exterior with greenery.
From the tactile and textured finishes of the interior to the surrounding Australian native garden that you just want to touch, the house encapsulates the feeling of being part of the outdoors; like Claire and Brent are camping at home. It is a tribute to Mother Nature, Weather House’s muse.
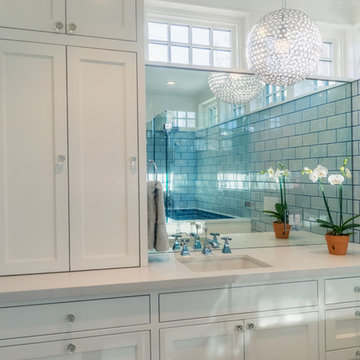
Daughter's bathroom. Custom Shaker style cabinetry painted white. Caesarstone countertop. Heath Ceramics wall tile.
Ali Atri Photography
Immagine di una stanza da bagno per bambini bohémian di medie dimensioni con ante in stile shaker, ante bianche, vasca sottopiano, doccia aperta, piastrelle blu, piastrelle in ceramica, pareti blu, pavimento in gres porcellanato, lavabo sottopiano e top in quarzo composito
Immagine di una stanza da bagno per bambini bohémian di medie dimensioni con ante in stile shaker, ante bianche, vasca sottopiano, doccia aperta, piastrelle blu, piastrelle in ceramica, pareti blu, pavimento in gres porcellanato, lavabo sottopiano e top in quarzo composito
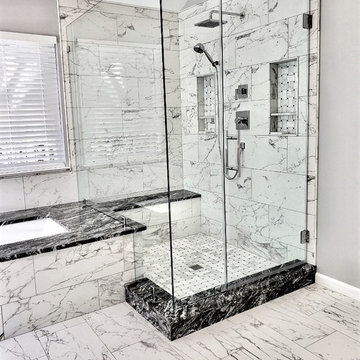
Foto di una grande stanza da bagno padronale moderna con ante con riquadro incassato, ante bianche, vasca sottopiano, doccia aperta, pareti grigie, pavimento in marmo, lavabo sottopiano, top in marmo, pavimento bianco, porta doccia a battente e top nero
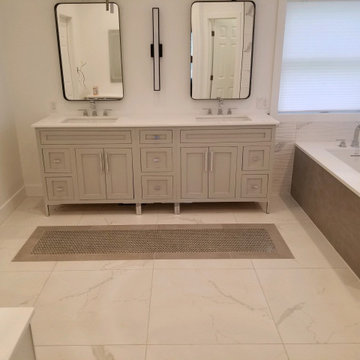
Danielle McKean from @VonTobelValpo designed this modern, inviting master bath using large floor tiles from Happy Floors in Statuario & a custom inset made of stainless steel penny tiles from Mango. These features were also used on the tub & wall tile. Schluter®-DITRA-HEAT was installed under the tile to keep feet toasty in winter. Dark trim & a chandelier tie it all together. Inspired by this look? Visit our website to schedule a bathroom design consultation!

Esempio di una grande stanza da bagno padronale contemporanea con ante lisce, ante grigie, vasca sottopiano, doccia aperta, WC monopezzo, pareti grigie, pavimento in gres porcellanato, lavabo sottopiano, top in quarzo composito, pavimento grigio, doccia aperta e top grigio
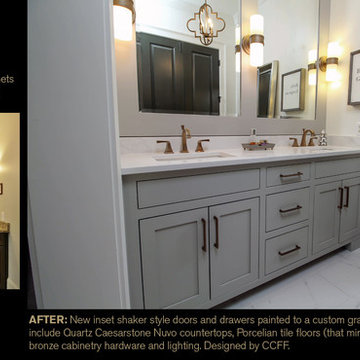
Masterbath completed gutted. New inset shaker style doors and drawers painted to a custom gray finish. Other additions
include Quartz Caesarstone Nuvo countertops, Porcelian tile floors (that mimics marble), champagne bronze cabinetry hardware and lighting. Designed by CCFF.

Our Austin studio decided to go bold with this project by ensuring that each space had a unique identity in the Mid-Century Modern style bathroom, butler's pantry, and mudroom. We covered the bathroom walls and flooring with stylish beige and yellow tile that was cleverly installed to look like two different patterns. The mint cabinet and pink vanity reflect the mid-century color palette. The stylish knobs and fittings add an extra splash of fun to the bathroom.
The butler's pantry is located right behind the kitchen and serves multiple functions like storage, a study area, and a bar. We went with a moody blue color for the cabinets and included a raw wood open shelf to give depth and warmth to the space. We went with some gorgeous artistic tiles that create a bold, intriguing look in the space.
In the mudroom, we used siding materials to create a shiplap effect to create warmth and texture – a homage to the classic Mid-Century Modern design. We used the same blue from the butler's pantry to create a cohesive effect. The large mint cabinets add a lighter touch to the space.
---
Project designed by the Atomic Ranch featured modern designers at Breathe Design Studio. From their Austin design studio, they serve an eclectic and accomplished nationwide clientele including in Palm Springs, LA, and the San Francisco Bay Area.
For more about Breathe Design Studio, see here: https://www.breathedesignstudio.com/
To learn more about this project, see here: https://www.breathedesignstudio.com/atomic-ranch
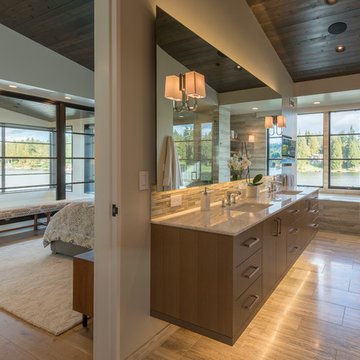
Master bath. Photography by Lucas Henning.
Esempio di una grande stanza da bagno padronale design con ante lisce, ante marroni, vasca sottopiano, doccia aperta, WC monopezzo, piastrelle bianche, piastrelle in gres porcellanato, pareti bianche, pavimento in gres porcellanato, lavabo sottopiano, top in granito, pavimento beige, doccia aperta e top beige
Esempio di una grande stanza da bagno padronale design con ante lisce, ante marroni, vasca sottopiano, doccia aperta, WC monopezzo, piastrelle bianche, piastrelle in gres porcellanato, pareti bianche, pavimento in gres porcellanato, lavabo sottopiano, top in granito, pavimento beige, doccia aperta e top beige
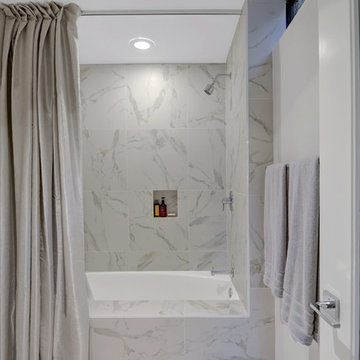
1. The existing American Standard Cast Iron Tub was refinished; new Grohe fixtures were added. The walls in the wet area were clad in large format porcelain with 1/16" joints and the tile mop board is recessed into the drywall.
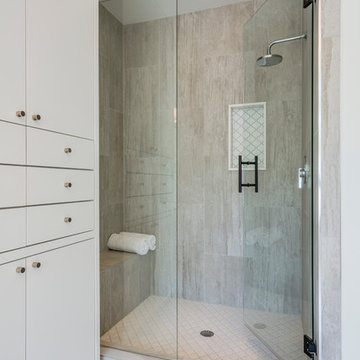
Michael Cagle
Ispirazione per una grande stanza da bagno padronale contemporanea con ante lisce, ante bianche, vasca sottopiano, doccia aperta, piastrelle bianche, piastrelle in gres porcellanato, pareti bianche, pavimento in gres porcellanato, lavabo sottopiano e top in quarzite
Ispirazione per una grande stanza da bagno padronale contemporanea con ante lisce, ante bianche, vasca sottopiano, doccia aperta, piastrelle bianche, piastrelle in gres porcellanato, pareti bianche, pavimento in gres porcellanato, lavabo sottopiano e top in quarzite
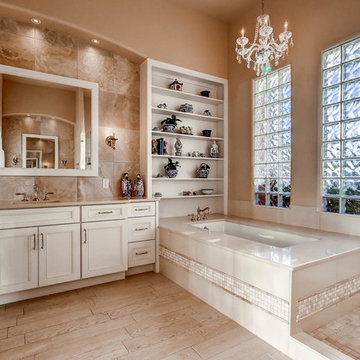
A large beautiful bathroom remodel with lots of natural light.
Idee per una grande stanza da bagno padronale tradizionale con vasca sottopiano, doccia aperta, piastrelle beige, pareti beige, pavimento in gres porcellanato, lavabo sottopiano, top in quarzite, ante con riquadro incassato e doccia aperta
Idee per una grande stanza da bagno padronale tradizionale con vasca sottopiano, doccia aperta, piastrelle beige, pareti beige, pavimento in gres porcellanato, lavabo sottopiano, top in quarzite, ante con riquadro incassato e doccia aperta

Photography: Tiffany Ringwald
Builder: Ekren Construction
Immagine di una stanza da bagno padronale tradizionale con ante in stile shaker, ante grigie, vasca sottopiano, doccia aperta, piastrelle bianche, piastrelle in gres porcellanato, pavimento in gres porcellanato, lavabo sottopiano, top in quarzo composito, pavimento bianco, porta doccia a battente, top bianco, nicchia, due lavabi e mobile bagno incassato
Immagine di una stanza da bagno padronale tradizionale con ante in stile shaker, ante grigie, vasca sottopiano, doccia aperta, piastrelle bianche, piastrelle in gres porcellanato, pavimento in gres porcellanato, lavabo sottopiano, top in quarzo composito, pavimento bianco, porta doccia a battente, top bianco, nicchia, due lavabi e mobile bagno incassato
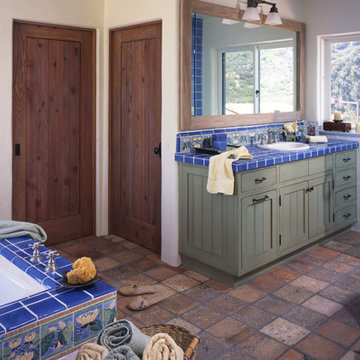
Ispirazione per una grande stanza da bagno padronale mediterranea con ante in stile shaker, ante con finitura invecchiata, vasca sottopiano, doccia aperta, piastrelle bianche, piastrelle in ceramica, pareti bianche, pavimento in gres porcellanato, lavabo da incasso, top piastrellato, pavimento multicolore, porta doccia a battente e top blu
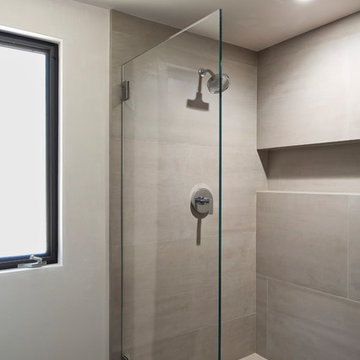
Esempio di una stanza da bagno design di medie dimensioni con vasca sottopiano, doccia aperta, piastrelle grigie, piastrelle in gres porcellanato, pareti marroni, pavimento in gres porcellanato, pavimento grigio e doccia aperta
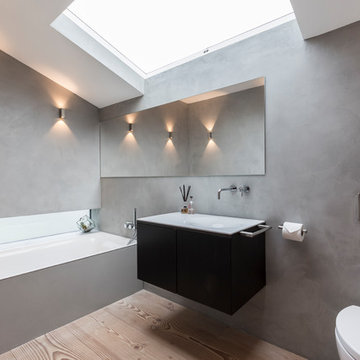
Polihed concrete bathroom finish with the wooden floors! Looks amazing :)
Immagine di una stanza da bagno con doccia moderna di medie dimensioni con nessun'anta, ante grigie, doccia aperta, WC monopezzo, pareti grigie, pavimento in cemento, lavabo da incasso, top in cemento, pavimento grigio, doccia aperta e vasca sottopiano
Immagine di una stanza da bagno con doccia moderna di medie dimensioni con nessun'anta, ante grigie, doccia aperta, WC monopezzo, pareti grigie, pavimento in cemento, lavabo da incasso, top in cemento, pavimento grigio, doccia aperta e vasca sottopiano
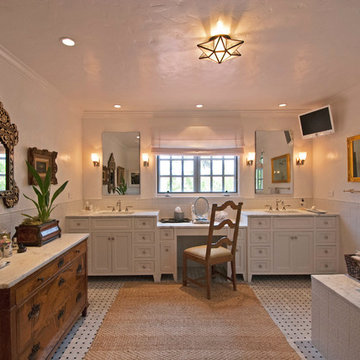
Ispirazione per una grande stanza da bagno padronale con ante con riquadro incassato, ante bianche, vasca sottopiano, doccia aperta, WC a due pezzi, piastrelle in ceramica, pareti bianche, pavimento in marmo, lavabo sottopiano e top in marmo
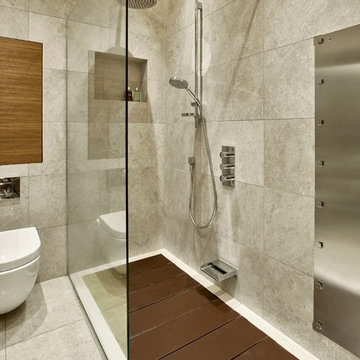
Image of the sunken bath in the en-suite with the shower floor panels in place
Nick Smith www.nsphotography.co.uk
Foto di una stanza da bagno padronale design di medie dimensioni con ante lisce, ante in legno scuro, vasca sottopiano, doccia aperta, piastrelle grigie, pareti grigie, pavimento in gres porcellanato, lavabo sospeso e top in legno
Foto di una stanza da bagno padronale design di medie dimensioni con ante lisce, ante in legno scuro, vasca sottopiano, doccia aperta, piastrelle grigie, pareti grigie, pavimento in gres porcellanato, lavabo sospeso e top in legno
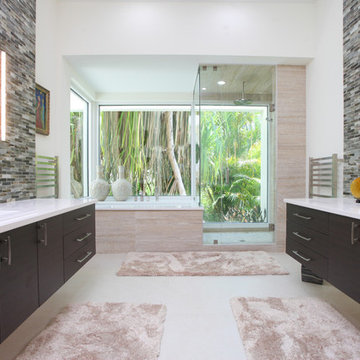
CMS Photography
Esempio di una stanza da bagno padronale design di medie dimensioni con lavabo sottopiano, ante lisce, ante in legno bruno, top in marmo, doccia aperta, WC monopezzo, piastrelle multicolore, piastrelle di vetro, pareti bianche, pavimento in gres porcellanato, vasca sottopiano, pavimento bianco e porta doccia a battente
Esempio di una stanza da bagno padronale design di medie dimensioni con lavabo sottopiano, ante lisce, ante in legno bruno, top in marmo, doccia aperta, WC monopezzo, piastrelle multicolore, piastrelle di vetro, pareti bianche, pavimento in gres porcellanato, vasca sottopiano, pavimento bianco e porta doccia a battente
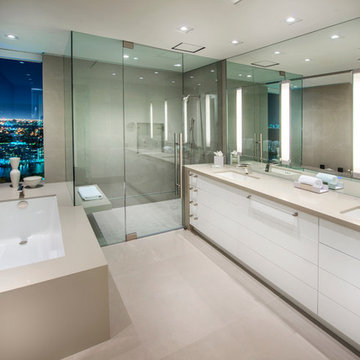
Craig Hildebrand Phtography
Idee per una grande stanza da bagno padronale minimalista con lavabo sottopiano, ante lisce, ante bianche, top in quarzite, vasca sottopiano, doccia aperta, piastrelle grigie, piastrelle in gres porcellanato, pareti grigie e pavimento in gres porcellanato
Idee per una grande stanza da bagno padronale minimalista con lavabo sottopiano, ante lisce, ante bianche, top in quarzite, vasca sottopiano, doccia aperta, piastrelle grigie, piastrelle in gres porcellanato, pareti grigie e pavimento in gres porcellanato
Stanze da Bagno con vasca sottopiano e doccia aperta - Foto e idee per arredare
7