Stanze da Bagno con vasca sottopiano e doccia aperta - Foto e idee per arredare
Filtra anche per:
Budget
Ordina per:Popolari oggi
61 - 80 di 1.793 foto
1 di 3
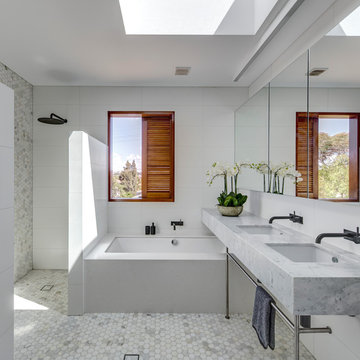
Murray Fredericks
Ispirazione per una grande stanza da bagno minimal con vasca sottopiano, doccia aperta, piastrelle grigie, piastrelle bianche, piastrelle in pietra, pareti bianche, lavabo sottopiano e doccia aperta
Ispirazione per una grande stanza da bagno minimal con vasca sottopiano, doccia aperta, piastrelle grigie, piastrelle bianche, piastrelle in pietra, pareti bianche, lavabo sottopiano e doccia aperta
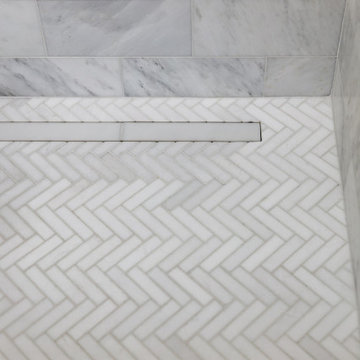
Immagine di una piccola stanza da bagno padronale classica con ante lisce, ante bianche, vasca sottopiano, doccia aperta, WC a due pezzi, piastrelle bianche, piastrelle di marmo, pareti bianche, pavimento in marmo, lavabo sottopiano, top in marmo, pavimento bianco, doccia aperta, un lavabo e mobile bagno freestanding
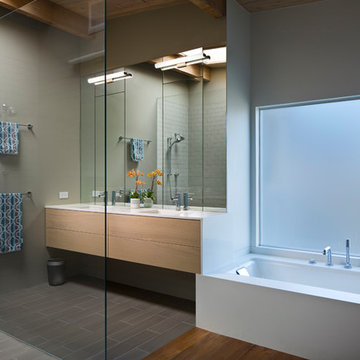
Idee per una grande stanza da bagno padronale contemporanea con ante lisce, ante in legno chiaro, vasca sottopiano, doccia aperta, piastrelle bianche, piastrelle diamantate, pareti marroni, pavimento in legno massello medio, lavabo integrato, top in quarzo composito, pavimento marrone e doccia aperta
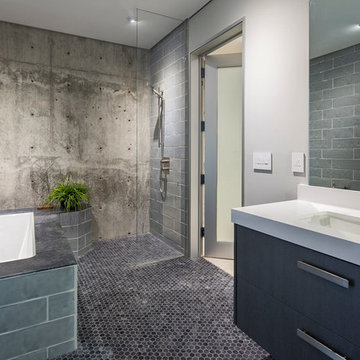
Ispirazione per una stanza da bagno design con ante lisce, vasca sottopiano, doccia aperta, piastrelle grigie, pareti grigie, lavabo sottopiano e pavimento grigio
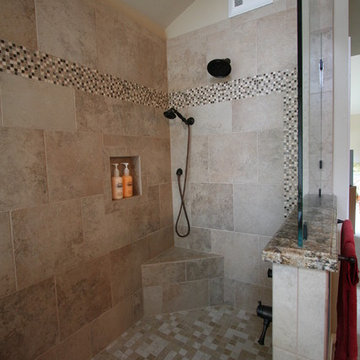
Large Walk In shower, Porcelian Tile, Tile Shop Coffee Cream Glass Mosaic Tile, Brizo Faucet, California Drain
Immagine di una grande stanza da bagno padronale tradizionale con lavabo sottopiano, ante con bugna sagomata, ante in legno bruno, top in granito, vasca sottopiano, doccia aperta, WC monopezzo, piastrelle marroni, lastra di pietra, pareti beige e pavimento in ardesia
Immagine di una grande stanza da bagno padronale tradizionale con lavabo sottopiano, ante con bugna sagomata, ante in legno bruno, top in granito, vasca sottopiano, doccia aperta, WC monopezzo, piastrelle marroni, lastra di pietra, pareti beige e pavimento in ardesia
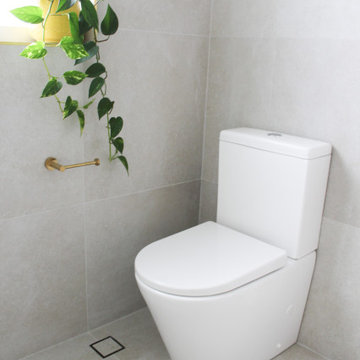
Brushed Brass, Art Deco Bathroom, Scarborough Bathrooms, Fluted Shower Screen, Kit Kat Tiles, Concrete Bath, On the Ball Bathrooms
Ispirazione per una grande stanza da bagno padronale contemporanea con ante lisce, ante in legno bruno, vasca sottopiano, doccia aperta, WC monopezzo, piastrelle bianche, piastrelle in ceramica, pareti bianche, pavimento in gres porcellanato, lavabo a bacinella, top in quarzo composito, pavimento grigio, doccia aperta, top bianco, un lavabo e mobile bagno sospeso
Ispirazione per una grande stanza da bagno padronale contemporanea con ante lisce, ante in legno bruno, vasca sottopiano, doccia aperta, WC monopezzo, piastrelle bianche, piastrelle in ceramica, pareti bianche, pavimento in gres porcellanato, lavabo a bacinella, top in quarzo composito, pavimento grigio, doccia aperta, top bianco, un lavabo e mobile bagno sospeso
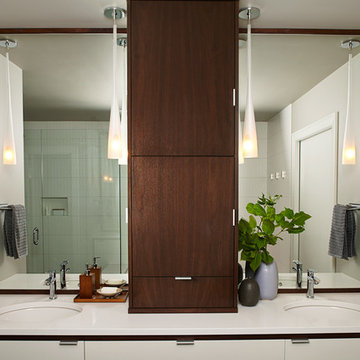
This bathroom vanity cabinet has white doors inset in walnut frames for added interest and ties both color schemes together for added cohesion. The vanity tower cabinet is a multi-purpose storage cabinet accessed on all (3) sides. The face is a medicine cabinet and the sides are his and her storage with outlets. This allows for easy use of electric toothbrushes, razors and hairdryers. Below, there are also his and her pull-outs with adjustable shelving to keep the taller toiletries organized and at hand.
Can lighting combined with stunning bottle shaped pendants that mimic the tile pattern offer controlled light on dimmers to suit every need in the space.
Wendi Nordeck Photography
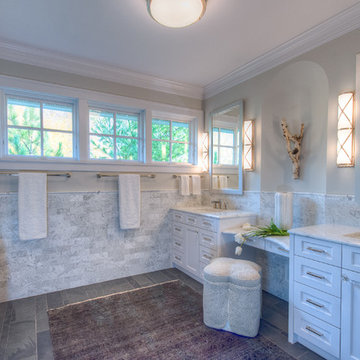
Trademark Wood Products
www.trademarkwood.com
Idee per una grande stanza da bagno padronale chic con lavabo sottopiano, ante con riquadro incassato, ante bianche, top in granito, vasca sottopiano, doccia aperta, WC a due pezzi, piastrelle grigie, piastrelle diamantate, pareti grigie e pavimento in ardesia
Idee per una grande stanza da bagno padronale chic con lavabo sottopiano, ante con riquadro incassato, ante bianche, top in granito, vasca sottopiano, doccia aperta, WC a due pezzi, piastrelle grigie, piastrelle diamantate, pareti grigie e pavimento in ardesia
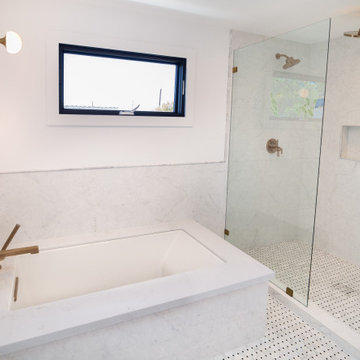
Master Bathroom in all white with gold accents
Ispirazione per una piccola stanza da bagno padronale tradizionale con ante in stile shaker, ante bianche, vasca sottopiano, doccia aperta, piastrelle bianche, piastrelle di marmo, pareti bianche, pavimento in marmo, lavabo sottopiano, top in quarzo composito, pavimento bianco, doccia aperta e top bianco
Ispirazione per una piccola stanza da bagno padronale tradizionale con ante in stile shaker, ante bianche, vasca sottopiano, doccia aperta, piastrelle bianche, piastrelle di marmo, pareti bianche, pavimento in marmo, lavabo sottopiano, top in quarzo composito, pavimento bianco, doccia aperta e top bianco
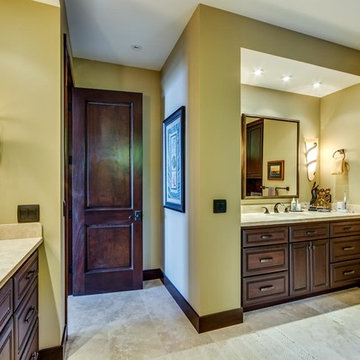
Ispirazione per una grande stanza da bagno tropicale con ante con bugna sagomata, ante marroni, vasca sottopiano, doccia aperta, WC monopezzo, piastrelle beige, piastrelle in pietra, pareti beige, pavimento in travertino e lavabo sottopiano
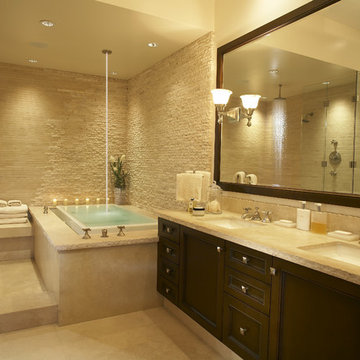
Surrounded by hand-chiseled stone walls, the infinity tub’s continuously cascading water cultivates an air of tranquility in the master ensuite retreat
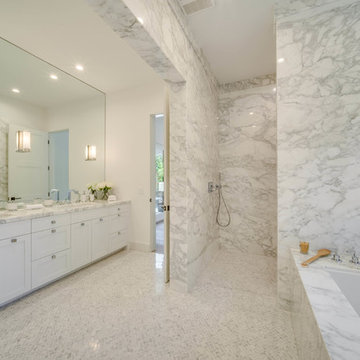
Ispirazione per una stanza da bagno minimal con ante in stile shaker, ante bianche, vasca sottopiano, doccia aperta, pareti bianche, lavabo sottopiano, pavimento bianco e top bianco
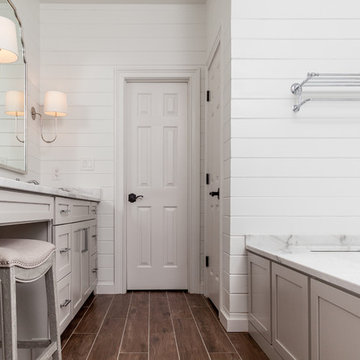
In recent years, shiplap installments have been popular on HGTV, other design networks, and in magazines. Shiplap has become a desired focal feature in homes to achieve a shabby chic, cottage-like aesthetic. When we were approached by the owners of this bathroom we couldn’t have been more excited to help them achieve the effect that they were dreaming of.
Our favorite features of this bathroom are:
1. The floor to ceiling shiplap walls are beautiful and have completely converted the space
2. The innovative design of the tub deck showcases Stoneunlimited’s ability to utilize Waypoint cabinets in various ways to achieve sophisticated detail.
3. The design of the tile in the shower in differing sizes, textures and chair rail detail make the white on white tile appealing to the eye and emphasizes the farmhouse shabby-chic feel.
If you can imagine a warm and cozy bathroom or kitchen with the beauty of shiplap, Stoneunlimited Kitchen and Bath can help you achieve your dream of having a farmhouse inspired space too!
This bathroom remodel in Alpharetta, Georgia features:
Shiplap: Floor to ceiling 4” tongue & groove
Cabinets: Waypoint Shaker Style Cabinets with Soft Close feature in Harbor finish
Knobs & Pulls: Ascendra in Polish Chrome
Tile:
Main Floor Tile: 6x40 Longwood Nut Porcelain
Shower Tile:
1x3 Mini brick mosaic tile in gloss white for the top 58” of the shower walls and niche
3x6 Highland Whisper White subway tiles for the lower 36” of the shower walls
2x6 Highland Whisper White Chair Rail tile used as a divider between the Mini Brick and Subway tile
2x2 Arabescato Herringbone marble tile for the shower floor
Tub:
Kohler 36” x 66” soaking tub with Artifacts Faucet in Chrome finish
Tub Deck was built up to enclose the rectangular under mount tub
Waypoint cabinet panels were used to create the apron for the tub deck
Hardware: Shower Trim, Faucets, Robe Hook, Towel Rack are all Kohler Artifacts Series in Chrome
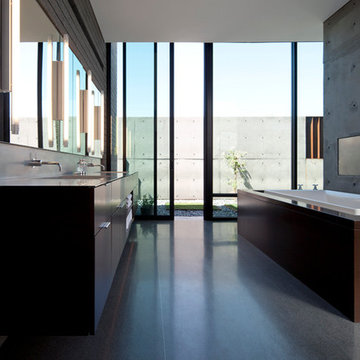
The master bathroom for this home is situated between two exterior courtyard spaces that for an abundance of natural light. A soaking tub overlooks both these exterior spaces.
Bill Timmerman - Timmerman Photography
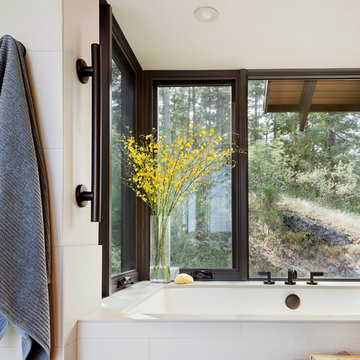
Soaking tub with views of surrounding woods.
Foto di una stanza da bagno padronale rustica di medie dimensioni con vasca sottopiano, doccia aperta, piastrelle multicolore, piastrelle in ceramica, pareti bianche, parquet scuro, lavabo sottopiano, top in quarzo composito, pavimento nero, doccia aperta e top grigio
Foto di una stanza da bagno padronale rustica di medie dimensioni con vasca sottopiano, doccia aperta, piastrelle multicolore, piastrelle in ceramica, pareti bianche, parquet scuro, lavabo sottopiano, top in quarzo composito, pavimento nero, doccia aperta e top grigio
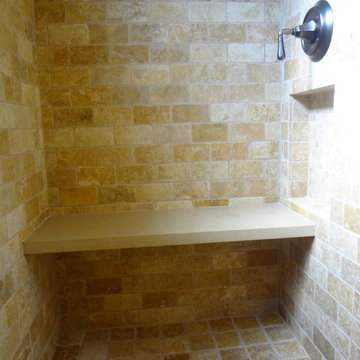
Foto di una stanza da bagno con doccia american style di medie dimensioni con lavabo sottopiano, ante con bugna sagomata, ante in legno scuro, top in granito, vasca sottopiano, doccia aperta, WC monopezzo, piastrelle marroni, piastrelle in pietra, pareti beige e pavimento in travertino

A chorus of concrete, stone and wood strike a harmonious note in this modern master bath. The extra thick cream concrete countertop features an integrated sink which is serviced by brass plumbing mounted onto the tall backsplash. Above the faucet is a bronze light with frosted glass cylinders. Reflected in the expansive mirror is the nearby closet. The vanity is stained a harm honey and floats above the floor allowing for accent lighting to cast an ethereal glow underneath. Ivory walls and ceiling quietly set the stage, allowing the room’s natural elements to sing.
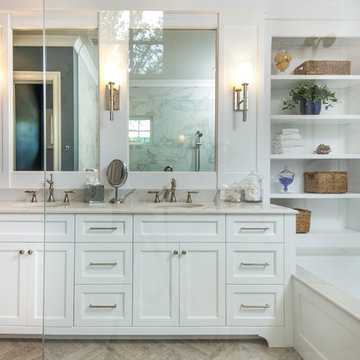
Clermont Pix Photography, Ted McCrea Construction mccreaconstruction@earthlink.net , Lightstyle Lighting, Fergeson Plumbing, Top Knob Hardware, ADP Countertops
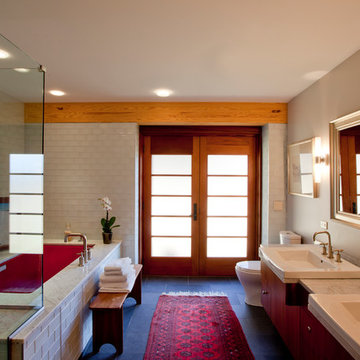
Peter Vanderwarker
Esempio di una stanza da bagno padronale contemporanea di medie dimensioni con ante lisce, ante in legno chiaro, doccia aperta, WC monopezzo, piastrelle bianche, lavabo da incasso, vasca sottopiano, pareti grigie, top in marmo e pavimento in ardesia
Esempio di una stanza da bagno padronale contemporanea di medie dimensioni con ante lisce, ante in legno chiaro, doccia aperta, WC monopezzo, piastrelle bianche, lavabo da incasso, vasca sottopiano, pareti grigie, top in marmo e pavimento in ardesia
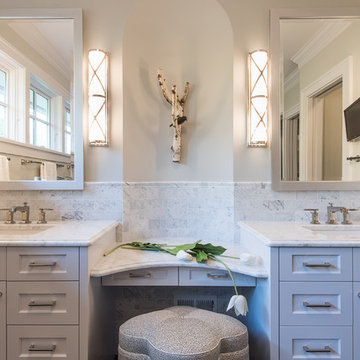
MA Peterson
www.mapeterson.com
We reconfigured this bathroom and the closet leading to it to create more space, by combining two baths into one. The windows were existing and to prevent exterior work, we creatively worked around them. Our design allowed them to stay in place where they were originally, but afforded great light into the reconfigured bathroom space.
Masculine slate stone floors, classic ceramic wainscot and marble counter-tops surround a spacious his and her vanity, with sconces to illuminate each. The formal white cabinetry provided the perfect contrast to the plank-like rustic slate floor.
Stanze da Bagno con vasca sottopiano e doccia aperta - Foto e idee per arredare
4