Stanze da Bagno con vasca sottopiano e doccia aperta - Foto e idee per arredare
Filtra anche per:
Budget
Ordina per:Popolari oggi
101 - 120 di 1.793 foto
1 di 3
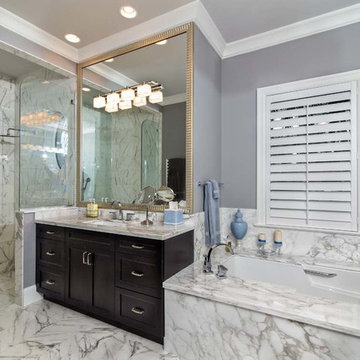
Immagine di una grande stanza da bagno padronale classica con ante con riquadro incassato, ante in legno bruno, vasca sottopiano, doccia aperta, piastrelle bianche, piastrelle in pietra, pareti viola, pavimento in marmo, lavabo sottopiano e top in quarzite
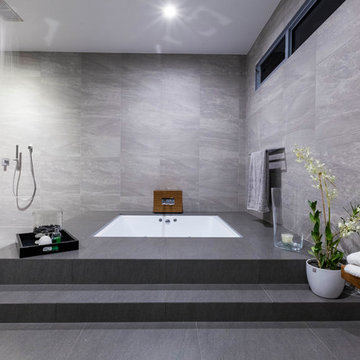
Immagine di una grande stanza da bagno padronale design con doccia aperta, pavimento in ardesia, vasca sottopiano, piastrelle grigie e doccia aperta
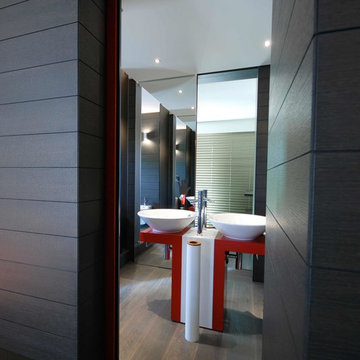
A. Bella
Esempio di una piccola stanza da bagno padronale moderna con lavabo a colonna, top in legno, vasca sottopiano, doccia aperta, piastrelle bianche, pareti marroni e parquet scuro
Esempio di una piccola stanza da bagno padronale moderna con lavabo a colonna, top in legno, vasca sottopiano, doccia aperta, piastrelle bianche, pareti marroni e parquet scuro
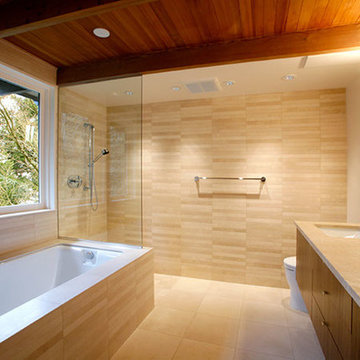
Idee per una grande stanza da bagno padronale design con ante lisce, ante in legno scuro, vasca sottopiano, doccia aperta, piastrelle beige, piastrelle in ceramica e pareti beige

The large soaking tub and vanity space takes advantage of the natural light and relaxing view of the outdoors.
Photographed by: Coles Hairston
Architect: James LaRue
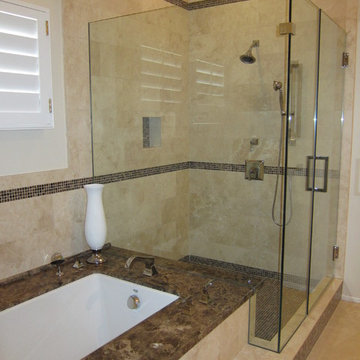
Foto di una grande stanza da bagno padronale chic con lavabo sottopiano, ante con riquadro incassato, ante bianche, top in marmo, vasca sottopiano, piastrelle beige, piastrelle in pietra, pareti beige, pavimento in travertino e doccia aperta

Our Austin studio decided to go bold with this project by ensuring that each space had a unique identity in the Mid-Century Modern style bathroom, butler's pantry, and mudroom. We covered the bathroom walls and flooring with stylish beige and yellow tile that was cleverly installed to look like two different patterns. The mint cabinet and pink vanity reflect the mid-century color palette. The stylish knobs and fittings add an extra splash of fun to the bathroom.
The butler's pantry is located right behind the kitchen and serves multiple functions like storage, a study area, and a bar. We went with a moody blue color for the cabinets and included a raw wood open shelf to give depth and warmth to the space. We went with some gorgeous artistic tiles that create a bold, intriguing look in the space.
In the mudroom, we used siding materials to create a shiplap effect to create warmth and texture – a homage to the classic Mid-Century Modern design. We used the same blue from the butler's pantry to create a cohesive effect. The large mint cabinets add a lighter touch to the space.
---
Project designed by the Atomic Ranch featured modern designers at Breathe Design Studio. From their Austin design studio, they serve an eclectic and accomplished nationwide clientele including in Palm Springs, LA, and the San Francisco Bay Area.
For more about Breathe Design Studio, see here: https://www.breathedesignstudio.com/
To learn more about this project, see here: https://www.breathedesignstudio.com/atomic-ranch

A floating double vanity in this modern bathroom. The floors are porcelain tiles that give it a cement feel. The large recessed medicine cabinets provide plenty of extra storage.
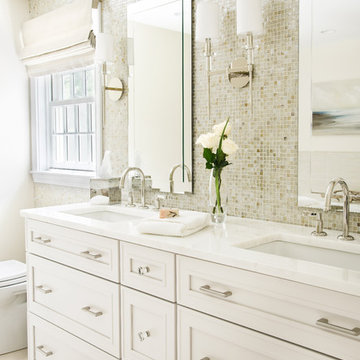
Master bathroom appointed with a stunning, hand poured iridescent glass mosaic tile feature wall by Walker Zanger. Further enhancing the wall is the Hudson Valley polished nickel sconces.

Esempio di una grande stanza da bagno padronale design con ante lisce, ante nere, vasca sottopiano, doccia aperta, piastrelle grigie, piastrelle bianche, piastrelle di marmo, pareti bianche, pavimento in marmo, lavabo sottopiano, top in marmo, pavimento multicolore, porta doccia a battente e top multicolore
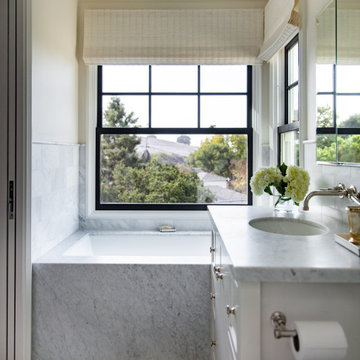
Esempio di una piccola stanza da bagno padronale chic con ante lisce, ante bianche, vasca sottopiano, doccia aperta, WC a due pezzi, piastrelle bianche, piastrelle di marmo, pareti bianche, pavimento in marmo, lavabo sottopiano, top in marmo, pavimento bianco, doccia aperta, un lavabo e mobile bagno freestanding
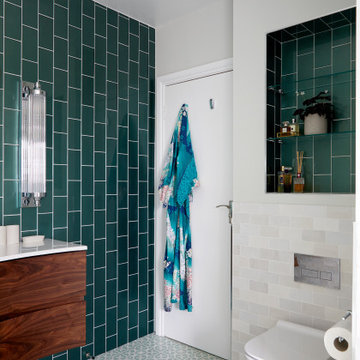
Foto di una piccola stanza da bagno padronale minimal con ante lisce, ante marroni, vasca sottopiano, doccia aperta, WC monopezzo, piastrelle verdi, piastrelle in gres porcellanato, pareti bianche, pavimento in gres porcellanato, lavabo da incasso, pavimento verde, doccia aperta, top bianco, due lavabi e mobile bagno sospeso

Photos: Ed Gohlich
Foto di una grande stanza da bagno padronale minimalista con ante lisce, vasca sottopiano, doccia aperta, piastrelle grigie, piastrelle in pietra, pareti bianche, pavimento in cemento, lavabo sottopiano, top in quarzo composito, pavimento grigio, doccia aperta e top nero
Foto di una grande stanza da bagno padronale minimalista con ante lisce, vasca sottopiano, doccia aperta, piastrelle grigie, piastrelle in pietra, pareti bianche, pavimento in cemento, lavabo sottopiano, top in quarzo composito, pavimento grigio, doccia aperta e top nero
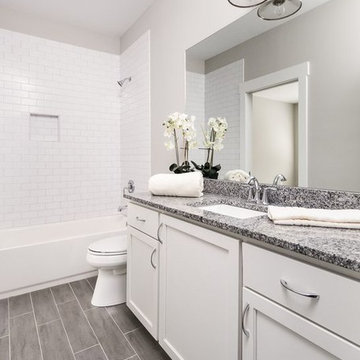
Interior View.
Home designed by Hollman Cortes
ATLCAD Architectural Services.
Ispirazione per una stanza da bagno con doccia chic di medie dimensioni con ante con bugna sagomata, ante bianche, vasca sottopiano, doccia aperta, piastrelle bianche, piastrelle diamantate, pareti bianche, pavimento in pietra calcarea, lavabo sottopiano, top in marmo, pavimento grigio, doccia aperta e top nero
Ispirazione per una stanza da bagno con doccia chic di medie dimensioni con ante con bugna sagomata, ante bianche, vasca sottopiano, doccia aperta, piastrelle bianche, piastrelle diamantate, pareti bianche, pavimento in pietra calcarea, lavabo sottopiano, top in marmo, pavimento grigio, doccia aperta e top nero
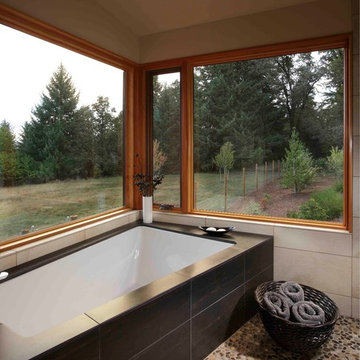
Built from the ground up on 80 acres outside Dallas, Oregon, this new modern ranch house is a balanced blend of natural and industrial elements. The custom home beautifully combines various materials, unique lines and angles, and attractive finishes throughout. The property owners wanted to create a living space with a strong indoor-outdoor connection. We integrated built-in sky lights, floor-to-ceiling windows and vaulted ceilings to attract ample, natural lighting. The master bathroom is spacious and features an open shower room with soaking tub and natural pebble tiling. There is custom-built cabinetry throughout the home, including extensive closet space, library shelving, and floating side tables in the master bedroom. The home flows easily from one room to the next and features a covered walkway between the garage and house. One of our favorite features in the home is the two-sided fireplace – one side facing the living room and the other facing the outdoor space. In addition to the fireplace, the homeowners can enjoy an outdoor living space including a seating area, in-ground fire pit and soaking tub.
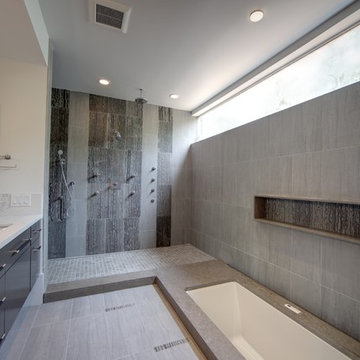
EmoMedia
Ispirazione per una grande stanza da bagno padronale moderna con lavabo sottopiano, vasca sottopiano, doccia aperta, doccia aperta, ante lisce, ante nere, piastrelle grigie, piastrelle in pietra, pavimento in gres porcellanato, top in quarzo composito e pavimento grigio
Ispirazione per una grande stanza da bagno padronale moderna con lavabo sottopiano, vasca sottopiano, doccia aperta, doccia aperta, ante lisce, ante nere, piastrelle grigie, piastrelle in pietra, pavimento in gres porcellanato, top in quarzo composito e pavimento grigio

Martinkovic Milford Architects services the San Francisco Bay Area. Learn more about our specialties and past projects at: www.martinkovicmilford.com/houzz
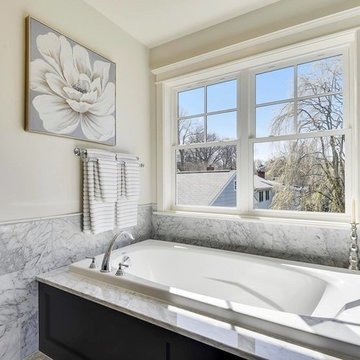
TruPlace
Foto di una stanza da bagno padronale tradizionale di medie dimensioni con ante con riquadro incassato, ante marroni, vasca sottopiano, doccia aperta, piastrelle di marmo, pareti grigie, pavimento in marmo, lavabo sottopiano, top in marmo, pavimento bianco, doccia aperta e top bianco
Foto di una stanza da bagno padronale tradizionale di medie dimensioni con ante con riquadro incassato, ante marroni, vasca sottopiano, doccia aperta, piastrelle di marmo, pareti grigie, pavimento in marmo, lavabo sottopiano, top in marmo, pavimento bianco, doccia aperta e top bianco
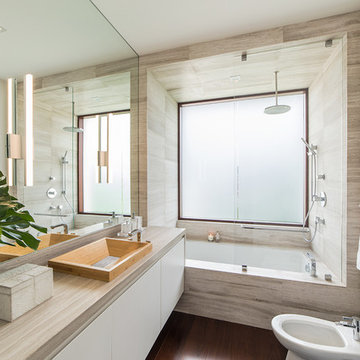
A bathroom is the one place in the house where our every day begins and comes to a close. It needs to be an intimate and sensual sanctuary inviting you to relax, refresh, and rejuvenate and this contemporary guest bathroom was designed to exude function, comfort, and sophistication in a tranquil private oasis.
Photography: Craig Denis
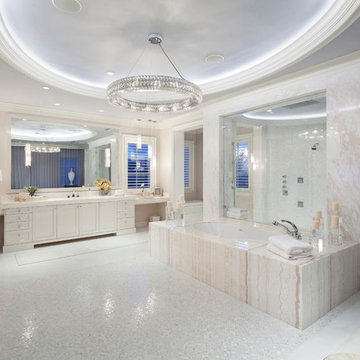
Ed Butera
Immagine di un'ampia stanza da bagno padronale design con ante in stile shaker, vasca sottopiano, doccia aperta, piastrelle beige, piastrelle a mosaico, top in marmo e ante bianche
Immagine di un'ampia stanza da bagno padronale design con ante in stile shaker, vasca sottopiano, doccia aperta, piastrelle beige, piastrelle a mosaico, top in marmo e ante bianche
Stanze da Bagno con vasca sottopiano e doccia aperta - Foto e idee per arredare
6