Stanze da Bagno con vasca freestanding - Foto e idee per arredare
Filtra anche per:
Budget
Ordina per:Popolari oggi
2781 - 2800 di 167.833 foto
1 di 2
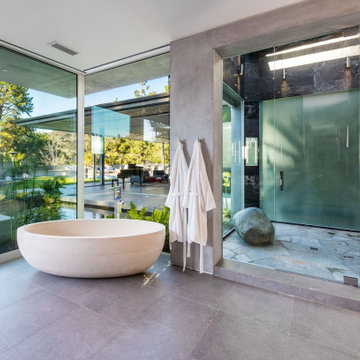
Esempio di una stanza da bagno padronale design con vasca freestanding, pareti grigie, pavimento con piastrelle in ceramica, pavimento grigio e porta doccia a battente
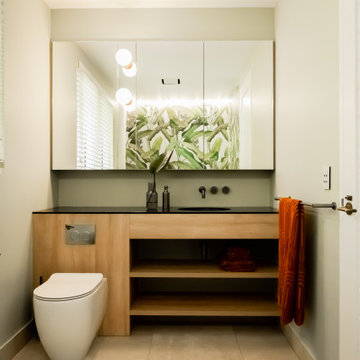
Immagine di una stanza da bagno padronale minimal di medie dimensioni con nessun'anta, ante in legno scuro, vasca freestanding, doccia aperta, WC monopezzo, pareti verdi, lavabo integrato, pavimento grigio, doccia aperta, top nero, un lavabo e mobile bagno incassato

Immagine di una grande stanza da bagno padronale chic con ante con riquadro incassato, ante marroni, vasca freestanding, doccia ad angolo, WC a due pezzi, piastrelle verdi, piastrelle in ceramica, pareti bianche, pavimento con piastrelle in ceramica, lavabo integrato, top in marmo, pavimento grigio, porta doccia a battente, top bianco, panca da doccia, due lavabi e mobile bagno freestanding
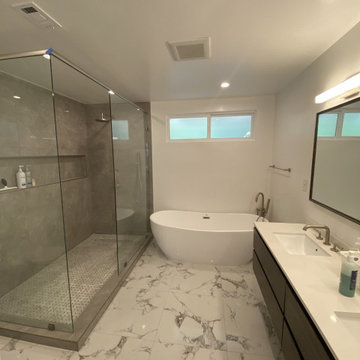
Complete remodeling of existing master bathroom, including new marble tile floor, free standing tub, floating vanity, walk in shower with frameless glass door.
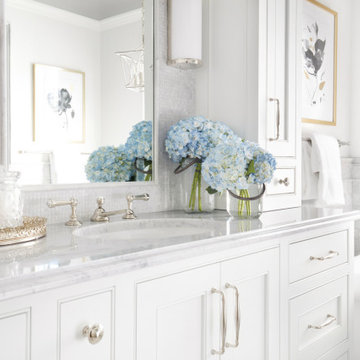
Myriad shades of white come together exquisitely in this traditional master bath. Soft, blue grey Carrara marble is used on the tiled wainscot and can be seen again in the small mosaic cladding the wall above the vanity. The textural mosaic adds just the right amount of tactile appeal in this elegantly tonal space. Crisp white cabinetry is adorned with softly curved hardware and topped by a Carrara marble counter. White sinks are paired with polished nickel faucets and white sconces flank mirrors with polished nickel frames. The gold leaf frames of the floral artwork provide a dash of contrast.
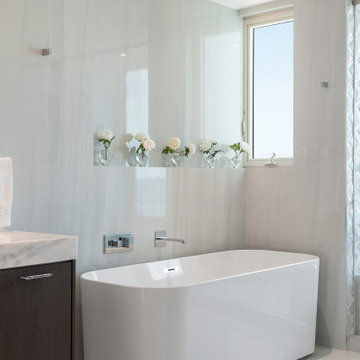
Idee per una stanza da bagno padronale contemporanea di medie dimensioni con ante in legno bruno, vasca freestanding, zona vasca/doccia separata, bidè, piastrelle bianche, lastra di pietra, pareti bianche, pavimento in marmo, lavabo integrato, pavimento bianco, porta doccia scorrevole, top bianco, panca da doccia, due lavabi e mobile bagno sospeso
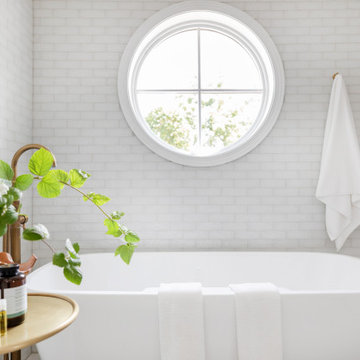
The clients vision was a light filled space that didn't close the window off from the vanity area. The goal was to keep the new Master Bath open and bright.

Bathroom Remodel with new walk in shower and enclosed wet area with extended curb to the wall. We transformed a previous linen closet to be a make-up vanity with a floating drawer and a stool that tucks under, and added an upper cabinet for extra storage.
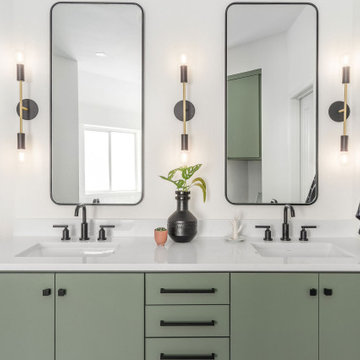
Bathroom Remodel with custom built double sink vanity, in Sherwin Williams Retreat, a soft greenish grey color. We carried the matte black within the cabinet hardware, mirrors, and wall-mounted sconce lights. We did Puro quartz countertop which has beautiful subtle, creamy movement and texture when looking at it in person. We opted for flat panel cabinetry design for a modern and sleek look.

The owners of this stately Adams Morgan rowhouse wanted to reconfigure rooms on the two upper levels to create a primary suite on the third floor and a better layout for the second floor. Our crews fully gutted and reframed the floors and walls of the front rooms, taking the opportunity of open walls to increase energy-efficiency with spray foam insulation at exposed exterior walls.
The original third floor bedroom was open to the hallway and had an outdated, odd-shaped bathroom. We reframed the walls to create a suite with a master bedroom, closet and generous bath with a freestanding tub and shower. Double doors open from the bedroom to the closet, and another set of double doors lead to the bathroom. The classic black and white theme continues in this room. It has dark stained doors and trim, a black vanity with a marble top and honeycomb pattern black and white floor tile. A white soaking tub capped with an oversized chandelier sits under a window set with custom stained glass. The owners selected white subway tile for the vanity backsplash and shower walls. The shower walls and ceiling are tiled and matte black framed glass doors seal the shower so it can be used as a steam room. A pocket door with opaque glass separates the toilet from the main bath. The vanity mirrors were installed first, then our team set the tile around the mirrors. Gold light fixtures and hardware add the perfect polish to this black and white bath.
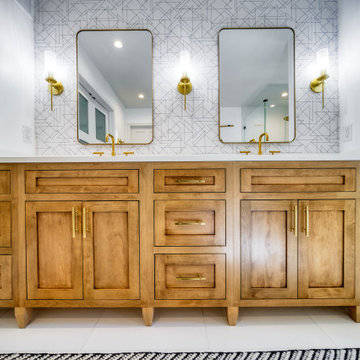
Esempio di una stanza da bagno padronale moderna di medie dimensioni con ante con riquadro incassato, ante in legno scuro, vasca freestanding, doccia ad angolo, WC monopezzo, piastrelle bianche, piastrelle in gres porcellanato, pareti bianche, pavimento in gres porcellanato, lavabo sottopiano, top in quarzite, pavimento bianco, porta doccia a battente, top bianco, nicchia, due lavabi, mobile bagno incassato e carta da parati
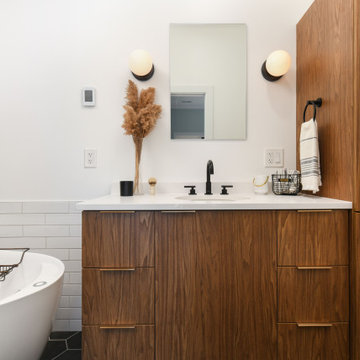
Foto di una piccola stanza da bagno padronale minimalista con ante lisce, ante in legno scuro, vasca freestanding, doccia ad angolo, WC monopezzo, piastrelle bianche, piastrelle diamantate, pareti bianche, pavimento in gres porcellanato, lavabo sottopiano, top in quarzite, pavimento nero, porta doccia a battente, top bianco, panca da doccia, un lavabo e mobile bagno incassato
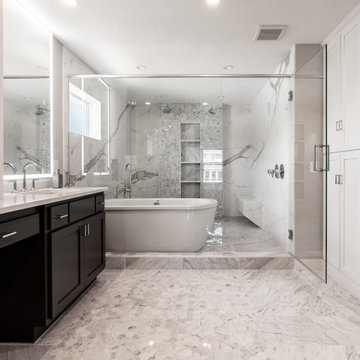
Foto di un'ampia stanza da bagno padronale minimalista con ante con riquadro incassato, ante nere, vasca freestanding, doccia alcova, WC a due pezzi, piastrelle bianche, piastrelle in gres porcellanato, pareti grigie, pavimento in gres porcellanato, lavabo sottopiano, top in quarzo composito, pavimento grigio, top bianco, toilette, due lavabi, mobile bagno incassato e porta doccia a battente
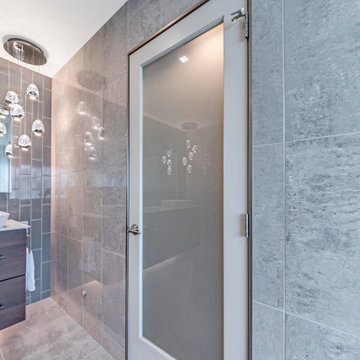
This modern design was achieved through chrome fixtures, a smoky taupe color palette and creative lighting. There is virtually no wood in this contemporary master bathroom—even the doors are framed in metal.
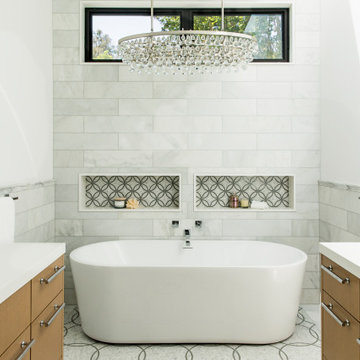
Immagine di una grande stanza da bagno padronale minimal con ante in legno chiaro, pareti bianche, lavabo sottopiano, top bianco, due lavabi, mobile bagno incassato, vasca freestanding, pavimento in marmo, ante lisce, doccia alcova, WC monopezzo, piastrelle bianche, piastrelle di marmo, top in quarzo composito e porta doccia a battente

Immagine di una stanza da bagno padronale tradizionale con ante in stile shaker, ante in legno scuro, vasca freestanding, pareti bianche, pavimento in marmo, lavabo sottopiano, top in quarzo composito, pavimento multicolore, top bianco, due lavabi, mobile bagno incassato e travi a vista

В хозяйской ванной находятся ванная под окном, душ, унитаз, мебель на две раковины. Примечательно расположение отдельно стоящей ванны под окном
Immagine di una grande stanza da bagno padronale contemporanea con ante lisce, ante rosse, vasca freestanding, doccia alcova, WC sospeso, piastrelle in gres porcellanato, pareti beige, pavimento in gres porcellanato, lavabo integrato, top in quarzo composito, pavimento beige, porta doccia a battente, top bianco, un lavabo e mobile bagno sospeso
Immagine di una grande stanza da bagno padronale contemporanea con ante lisce, ante rosse, vasca freestanding, doccia alcova, WC sospeso, piastrelle in gres porcellanato, pareti beige, pavimento in gres porcellanato, lavabo integrato, top in quarzo composito, pavimento beige, porta doccia a battente, top bianco, un lavabo e mobile bagno sospeso

Light and Airy shiplap bathroom was the dream for this hard working couple. The goal was to totally re-create a space that was both beautiful, that made sense functionally and a place to remind the clients of their vacation time. A peaceful oasis. We knew we wanted to use tile that looks like shiplap. A cost effective way to create a timeless look. By cladding the entire tub shower wall it really looks more like real shiplap planked walls.
The center point of the room is the new window and two new rustic beams. Centered in the beams is the rustic chandelier.
Design by Signature Designs Kitchen Bath
Contractor ADR Design & Remodel
Photos by Gail Owens
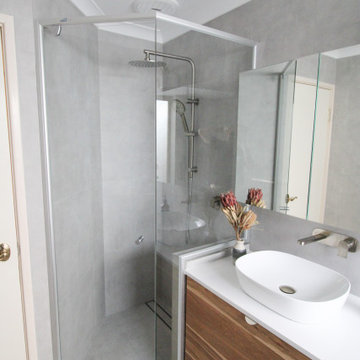
Foto di una piccola stanza da bagno con doccia moderna con ante lisce, ante in legno bruno, vasca freestanding, doccia alcova, WC monopezzo, piastrelle grigie, piastrelle in gres porcellanato, pareti grigie, pavimento in gres porcellanato, lavabo a bacinella, top in quarzo composito, pavimento grigio, porta doccia a battente, top bianco, un lavabo e mobile bagno sospeso

The Atherton House is a family compound for a professional couple in the tech industry, and their two teenage children. After living in Singapore, then Hong Kong, and building homes there, they looked forward to continuing their search for a new place to start a life and set down roots.
The site is located on Atherton Avenue on a flat, 1 acre lot. The neighboring lots are of a similar size, and are filled with mature planting and gardens. The brief on this site was to create a house that would comfortably accommodate the busy lives of each of the family members, as well as provide opportunities for wonder and awe. Views on the site are internal. Our goal was to create an indoor- outdoor home that embraced the benign California climate.
The building was conceived as a classic “H” plan with two wings attached by a double height entertaining space. The “H” shape allows for alcoves of the yard to be embraced by the mass of the building, creating different types of exterior space. The two wings of the home provide some sense of enclosure and privacy along the side property lines. The south wing contains three bedroom suites at the second level, as well as laundry. At the first level there is a guest suite facing east, powder room and a Library facing west.
The north wing is entirely given over to the Primary suite at the top level, including the main bedroom, dressing and bathroom. The bedroom opens out to a roof terrace to the west, overlooking a pool and courtyard below. At the ground floor, the north wing contains the family room, kitchen and dining room. The family room and dining room each have pocketing sliding glass doors that dissolve the boundary between inside and outside.
Connecting the wings is a double high living space meant to be comfortable, delightful and awe-inspiring. A custom fabricated two story circular stair of steel and glass connects the upper level to the main level, and down to the basement “lounge” below. An acrylic and steel bridge begins near one end of the stair landing and flies 40 feet to the children’s bedroom wing. People going about their day moving through the stair and bridge become both observed and observer.
The front (EAST) wall is the all important receiving place for guests and family alike. There the interplay between yin and yang, weathering steel and the mature olive tree, empower the entrance. Most other materials are white and pure.
The mechanical systems are efficiently combined hydronic heating and cooling, with no forced air required.
Stanze da Bagno con vasca freestanding - Foto e idee per arredare
140