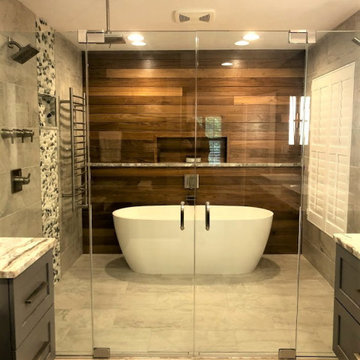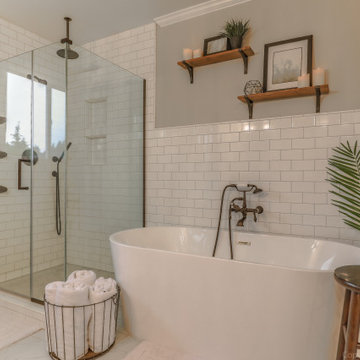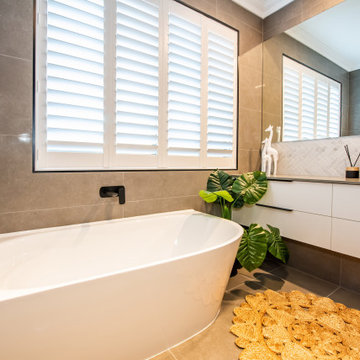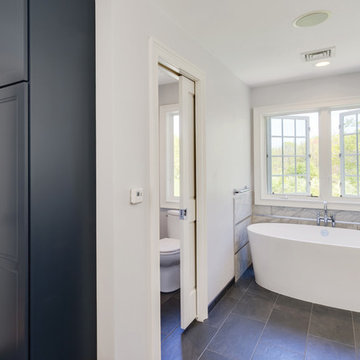Stanze da Bagno con vasca freestanding e top in granito - Foto e idee per arredare
Filtra anche per:
Budget
Ordina per:Popolari oggi
1 - 20 di 18.254 foto
1 di 3

The goal of this project was to upgrade the builder grade finishes and create an ergonomic space that had a contemporary feel. This bathroom transformed from a standard, builder grade bathroom to a contemporary urban oasis. This was one of my favorite projects, I know I say that about most of my projects but this one really took an amazing transformation. By removing the walls surrounding the shower and relocating the toilet it visually opened up the space. Creating a deeper shower allowed for the tub to be incorporated into the wet area. Adding a LED panel in the back of the shower gave the illusion of a depth and created a unique storage ledge. A custom vanity keeps a clean front with different storage options and linear limestone draws the eye towards the stacked stone accent wall.
Houzz Write Up: https://www.houzz.com/magazine/inside-houzz-a-chopped-up-bathroom-goes-streamlined-and-swank-stsetivw-vs~27263720
The layout of this bathroom was opened up to get rid of the hallway effect, being only 7 foot wide, this bathroom needed all the width it could muster. Using light flooring in the form of natural lime stone 12x24 tiles with a linear pattern, it really draws the eye down the length of the room which is what we needed. Then, breaking up the space a little with the stone pebble flooring in the shower, this client enjoyed his time living in Japan and wanted to incorporate some of the elements that he appreciated while living there. The dark stacked stone feature wall behind the tub is the perfect backdrop for the LED panel, giving the illusion of a window and also creates a cool storage shelf for the tub. A narrow, but tasteful, oval freestanding tub fit effortlessly in the back of the shower. With a sloped floor, ensuring no standing water either in the shower floor or behind the tub, every thought went into engineering this Atlanta bathroom to last the test of time. With now adequate space in the shower, there was space for adjacent shower heads controlled by Kohler digital valves. A hand wand was added for use and convenience of cleaning as well. On the vanity are semi-vessel sinks which give the appearance of vessel sinks, but with the added benefit of a deeper, rounded basin to avoid splashing. Wall mounted faucets add sophistication as well as less cleaning maintenance over time. The custom vanity is streamlined with drawers, doors and a pull out for a can or hamper.
A wonderful project and equally wonderful client. I really enjoyed working with this client and the creative direction of this project.
Brushed nickel shower head with digital shower valve, freestanding bathtub, curbless shower with hidden shower drain, flat pebble shower floor, shelf over tub with LED lighting, gray vanity with drawer fronts, white square ceramic sinks, wall mount faucets and lighting under vanity. Hidden Drain shower system. Atlanta Bathroom.

Each of the two custom vanities provide plenty of space for personal items as well as storage. Brushed gold mirrors, sconces, sink fittings, and hardware shine bright against the neutral grey wall and dark brown vanities.

Esempio di una stanza da bagno padronale chic di medie dimensioni con ante in legno scuro, vasca freestanding, doccia doppia, WC monopezzo, piastrelle beige, piastrelle in gres porcellanato, pareti beige, pavimento in gres porcellanato, lavabo sottopiano, top in granito e ante con bugna sagomata

This serene master bathroom design forms part of a master suite that is sure to make every day brighter. The large master bathroom includes a separate toilet compartment with a Toto toilet for added privacy, and is connected to the bedroom and the walk-in closet, all via pocket doors. The main part of the bathroom includes a luxurious freestanding Victoria + Albert bathtub situated near a large window with a Riobel chrome floor mounted tub spout. It also has a one-of-a-kind open shower with a cultured marble gray shower base, 12 x 24 polished Venatino wall tile with 1" chrome Schluter Systems strips used as a unique decorative accent. The shower includes a storage niche and shower bench, along with rainfall and handheld showerheads, and a sandblasted glass panel. Next to the shower is an Amba towel warmer. The bathroom cabinetry by Koch and Company incorporates two vanity cabinets and a floor to ceiling linen cabinet, all in a Fairway door style in charcoal blue, accented by Alno hardware crystal knobs and a super white granite eased edge countertop. The vanity area also includes undermount sinks with chrome faucets, Granby sconces, and Luna programmable lit mirrors. This bathroom design is sure to inspire you when getting ready for the day or provide the ultimate space to relax at the end of the day!

Idee per una stanza da bagno padronale tradizionale di medie dimensioni con ante in stile shaker, ante in legno bruno, vasca freestanding, doccia alcova, WC a due pezzi, piastrelle bianche, piastrelle in gres porcellanato, pareti beige, pavimento in vinile, lavabo sottopiano, top in granito, pavimento grigio e porta doccia a battente

Master Bath with double person shower, shower benches, free standing tub and double vanity.
Foto di una stanza da bagno padronale mediterranea di medie dimensioni con vasca freestanding, pavimento beige, ante con riquadro incassato, ante in legno bruno, doccia alcova, piastrelle multicolore, piastrelle a mosaico, pareti marroni, pavimento in gres porcellanato, lavabo sottopiano, top in granito, top marrone, nicchia e panca da doccia
Foto di una stanza da bagno padronale mediterranea di medie dimensioni con vasca freestanding, pavimento beige, ante con riquadro incassato, ante in legno bruno, doccia alcova, piastrelle multicolore, piastrelle a mosaico, pareti marroni, pavimento in gres porcellanato, lavabo sottopiano, top in granito, top marrone, nicchia e panca da doccia

Nantucket Architectural Photography
Immagine di una grande stanza da bagno padronale stile marinaro con ante bianche, top in granito, vasca freestanding, doccia ad angolo, piastrelle bianche, piastrelle in ceramica, pareti bianche, parquet chiaro, lavabo sottopiano e ante lisce
Immagine di una grande stanza da bagno padronale stile marinaro con ante bianche, top in granito, vasca freestanding, doccia ad angolo, piastrelle bianche, piastrelle in ceramica, pareti bianche, parquet chiaro, lavabo sottopiano e ante lisce

Downstairs Master Bathroom is designed in a soft, tranquil color palette to evoke feelings of relaxation.
Featuring a Maax freestanding tub, WoodMode custom cabinetry in a Nordic white finish and polished marble floor in a vanilla shadow finish.

This bathroom was designed for specifically for my clients’ overnight guests.
My clients felt their previous bathroom was too light and sparse looking and asked for a more intimate and moodier look.
The mirror, tapware and bathroom fixtures have all been chosen for their soft gradual curves which create a flow on effect to each other, even the tiles were chosen for their flowy patterns. The smoked bronze lighting, door hardware, including doorstops were specified to work with the gun metal tapware.
A 2-metre row of deep storage drawers’ float above the floor, these are stained in a custom inky blue colour – the interiors are done in Indian Ink Melamine. The existing entrance door has also been stained in the same dark blue timber stain to give a continuous and purposeful look to the room.
A moody and textural material pallet was specified, this made up of dark burnished metal look porcelain tiles, a lighter grey rock salt porcelain tile which were specified to flow from the hallway into the bathroom and up the back wall.
A wall has been designed to divide the toilet and the vanity and create a more private area for the toilet so its dominance in the room is minimised - the focal areas are the large shower at the end of the room bath and vanity.
The freestanding bath has its own tumbled natural limestone stone wall with a long-recessed shelving niche behind the bath - smooth tiles for the internal surrounds which are mitred to the rough outer tiles all carefully planned to ensure the best and most practical solution was achieved. The vanity top is also a feature element, made in Bengal black stone with specially designed grooves creating a rock edge.

This prairie home tucked in the woods strikes a harmonious balance between modern efficiency and welcoming warmth.
The master bath is adorned with captivating dark walnut tones and mesmerizing backlighting. A unique curved bathtub takes center stage, positioned to offer a tranquil view of the quiet woods outside, creating a space that encourages relaxation and rejuvenation.
---
Project designed by Minneapolis interior design studio LiLu Interiors. They serve the Minneapolis-St. Paul area, including Wayzata, Edina, and Rochester, and they travel to the far-flung destinations where their upscale clientele owns second homes.
For more about LiLu Interiors, see here: https://www.liluinteriors.com/
To learn more about this project, see here:
https://www.liluinteriors.com/portfolio-items/north-oaks-prairie-home-interior-design/

Shot of the bathroom from the sink area.
Foto di una grande stanza da bagno padronale stile rurale con ante lisce, ante in legno scuro, vasca freestanding, doccia ad angolo, WC monopezzo, piastrelle bianche, pareti bianche, pavimento in terracotta, lavabo a bacinella, top in granito, pavimento marrone, porta doccia scorrevole, top beige, toilette, due lavabi, mobile bagno incassato, soffitto in legno e pareti in mattoni
Foto di una grande stanza da bagno padronale stile rurale con ante lisce, ante in legno scuro, vasca freestanding, doccia ad angolo, WC monopezzo, piastrelle bianche, pareti bianche, pavimento in terracotta, lavabo a bacinella, top in granito, pavimento marrone, porta doccia scorrevole, top beige, toilette, due lavabi, mobile bagno incassato, soffitto in legno e pareti in mattoni

Master bathroom featuring freestanding tub, white oak vanity and linen cabinet, large format porcelain tile with a concrete look. Brass fixtures and bronze hardware.

Master bathroom with walk-in wet room featuring MTI Elise Soaking Tub. Floating maple his and her vanities with onyx finish countertops. Greyon basalt stone in the shower. Cloud limestone on the floor.

A spa bathroom built for true relaxation. The stone look tile and warmth of the teak accent wall bring together a combination that creates a serene oasis for the homeowner.

A spa bathroom built for true relaxation. The stone look tile and warmth of the teak accent wall bring together a combination that creates a serene oasis for the homeowner.

Warm white subway bath with freestanding tub in spa like setting.
Foto di una stanza da bagno padronale moderna di medie dimensioni con vasca freestanding, doccia ad angolo, piastrelle bianche, piastrelle in ceramica, pavimento in marmo, top in granito, pavimento bianco, porta doccia a battente, nicchia, due lavabi e mobile bagno incassato
Foto di una stanza da bagno padronale moderna di medie dimensioni con vasca freestanding, doccia ad angolo, piastrelle bianche, piastrelle in ceramica, pavimento in marmo, top in granito, pavimento bianco, porta doccia a battente, nicchia, due lavabi e mobile bagno incassato

Idee per una stanza da bagno per bambini contemporanea di medie dimensioni con ante lisce, ante bianche, vasca freestanding, doccia alcova, piastrelle grigie, pavimento con piastrelle in ceramica, lavabo a bacinella, top in granito, pavimento grigio, doccia aperta, top grigio, nicchia, un lavabo e mobile bagno sospeso

Immagine di una stanza da bagno padronale minimal con vasca freestanding, piastrelle bianche, piastrelle in ceramica, pareti bianche, pavimento con piastrelle in ceramica, lavabo sottopiano, top in granito, pavimento grigio, doccia aperta, top bianco, ante lisce, ante in legno bruno, doccia doppia, nicchia, due lavabi e mobile bagno freestanding

This serene master bathroom design forms part of a master suite that is sure to make every day brighter. The large master bathroom includes a separate toilet compartment with a Toto toilet for added privacy, and is connected to the bedroom and the walk-in closet, all via pocket doors. The main part of the bathroom includes a luxurious freestanding Victoria + Albert bathtub situated near a large window with a Riobel chrome floor mounted tub spout. It also has a one-of-a-kind open shower with a cultured marble gray shower base, 12 x 24 polished Venatino wall tile with 1" chrome Schluter Systems strips used as a unique decorative accent. The shower includes a storage niche and shower bench, along with rainfall and handheld showerheads, and a sandblasted glass panel. Next to the shower is an Amba towel warmer. The bathroom cabinetry by Koch and Company incorporates two vanity cabinets and a floor to ceiling linen cabinet, all in a Fairway door style in charcoal blue, accented by Alno hardware crystal knobs and a super white granite eased edge countertop. The vanity area also includes undermount sinks with chrome faucets, Granby sconces, and Luna programmable lit mirrors. This bathroom design is sure to inspire you when getting ready for the day or provide the ultimate space to relax at the end of the day!

It’s always a blessing when your clients become friends - and that’s exactly what blossomed out of this two-phase remodel (along with three transformed spaces!). These clients were such a joy to work with and made what, at times, was a challenging job feel seamless. This project consisted of two phases, the first being a reconfiguration and update of their master bathroom, guest bathroom, and hallway closets, and the second a kitchen remodel.
In keeping with the style of the home, we decided to run with what we called “traditional with farmhouse charm” – warm wood tones, cement tile, traditional patterns, and you can’t forget the pops of color! The master bathroom airs on the masculine side with a mostly black, white, and wood color palette, while the powder room is very feminine with pastel colors.
When the bathroom projects were wrapped, it didn’t take long before we moved on to the kitchen. The kitchen already had a nice flow, so we didn’t need to move any plumbing or appliances. Instead, we just gave it the facelift it deserved! We wanted to continue the farmhouse charm and landed on a gorgeous terracotta and ceramic hand-painted tile for the backsplash, concrete look-alike quartz countertops, and two-toned cabinets while keeping the existing hardwood floors. We also removed some upper cabinets that blocked the view from the kitchen into the dining and living room area, resulting in a coveted open concept floor plan.
Our clients have always loved to entertain, but now with the remodel complete, they are hosting more than ever, enjoying every second they have in their home.
---
Project designed by interior design studio Kimberlee Marie Interiors. They serve the Seattle metro area including Seattle, Bellevue, Kirkland, Medina, Clyde Hill, and Hunts Point.
For more about Kimberlee Marie Interiors, see here: https://www.kimberleemarie.com/
To learn more about this project, see here
https://www.kimberleemarie.com/kirkland-remodel-1
Stanze da Bagno con vasca freestanding e top in granito - Foto e idee per arredare
1