Stanze da Bagno con ante blu e vasca freestanding - Foto e idee per arredare
Filtra anche per:
Budget
Ordina per:Popolari oggi
1 - 20 di 3.791 foto
1 di 3

Master Bathroom Addition with custom double vanity.
White herringbone tile with white wall subway tile. white pebble shower floor tile. Walnut rounded vanity mirrors. Brizo Fixtures. Cabinet hardware by School House Electric.
Vanity Tower recessed into wall for extra storage with out taking up too much counterspace. Bonus: it keeps the outlets hidden! Photo Credit: Amy Bartlam

Immagine di una grande stanza da bagno padronale classica con ante lisce, ante blu, vasca freestanding, doccia ad angolo, WC a due pezzi, pareti blu, pavimento in marmo, lavabo sottopiano, top in quarzo composito, pavimento grigio, porta doccia a battente, top bianco, toilette, due lavabi e mobile bagno incassato

Immagine di una stanza da bagno chic con ante in stile shaker, ante blu, vasca freestanding, pareti bianche, lavabo sottopiano, pavimento grigio, top beige, nicchia, due lavabi e mobile bagno incassato

Blue, White & Gray Master Bath
Immagine di una stanza da bagno padronale chic di medie dimensioni con ante lisce, ante blu, vasca freestanding, doccia a filo pavimento, WC a due pezzi, piastrelle bianche, piastrelle diamantate, pareti grigie, pavimento in gres porcellanato, lavabo sottopiano, top in quarzo composito, pavimento grigio, doccia aperta e top bianco
Immagine di una stanza da bagno padronale chic di medie dimensioni con ante lisce, ante blu, vasca freestanding, doccia a filo pavimento, WC a due pezzi, piastrelle bianche, piastrelle diamantate, pareti grigie, pavimento in gres porcellanato, lavabo sottopiano, top in quarzo composito, pavimento grigio, doccia aperta e top bianco

Idee per una grande stanza da bagno padronale stile marinaro con ante lisce, ante blu, doccia a filo pavimento, piastrelle bianche, piastrelle diamantate, pareti blu, lavabo sottopiano, vasca freestanding, pavimento in marmo, top in granito e porta doccia a battente

FotoGrafik ARTS 2014
Foto di una grande stanza da bagno padronale chic con lavabo sottopiano, ante con riquadro incassato, ante blu, top in granito, vasca freestanding, piastrelle blu, piastrelle di vetro, pareti bianche e pavimento in gres porcellanato
Foto di una grande stanza da bagno padronale chic con lavabo sottopiano, ante con riquadro incassato, ante blu, top in granito, vasca freestanding, piastrelle blu, piastrelle di vetro, pareti bianche e pavimento in gres porcellanato

Primary bathroom remodel with steel blue double vanity and tower linen cabinet, quartz countertop, petite free-standing soaking tub, custom shower with floating bench and glass doors, herringbone porcelain tile floor, v-groove wall paneling, white ceramic subway tile in shower, and a beautiful color palette of blues, taupes, creams and sparkly chrome.

Contemporary bathroom project with white & blue tiles, navy vanity, chrome fixtures, alcove shower and sliding glass door. Accent wall inside the shower with blue glass& marble mosaic tiles.
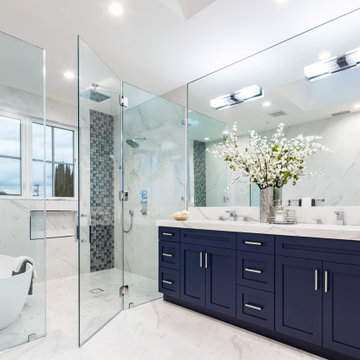
Foto di una stanza da bagno chic con ante in stile shaker, ante blu, vasca freestanding, zona vasca/doccia separata, lavabo sottopiano, pavimento bianco, porta doccia a battente, top bianco, nicchia, due lavabi e mobile bagno incassato
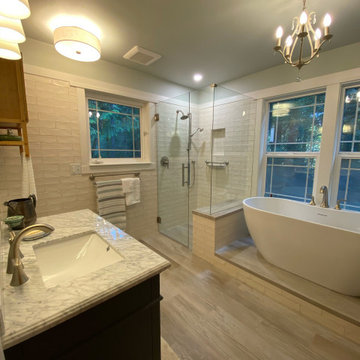
Complete Bathroom remodel including new shower, free standing tub, and vanity. Shower in includes stylish shower bench, shower niche, and grab bars.
Ispirazione per una stanza da bagno padronale design con ante in stile shaker, ante blu, vasca freestanding, doccia ad angolo, WC a due pezzi, piastrelle beige, piastrelle in ceramica, pareti beige, pavimento in gres porcellanato, lavabo sottopiano, top in quarzo composito, pavimento beige, porta doccia a battente, top bianco, nicchia, un lavabo, mobile bagno freestanding e boiserie
Ispirazione per una stanza da bagno padronale design con ante in stile shaker, ante blu, vasca freestanding, doccia ad angolo, WC a due pezzi, piastrelle beige, piastrelle in ceramica, pareti beige, pavimento in gres porcellanato, lavabo sottopiano, top in quarzo composito, pavimento beige, porta doccia a battente, top bianco, nicchia, un lavabo, mobile bagno freestanding e boiserie

Gorgeous owners suite bathroom makes for a great retreat to wash the day away. This simply sophisticated design invites you to relax and let all the day to day stresses slip away.

Newly constructed double vanity bath with separate soaking tub and shower for two teenage sisters. Subway tile, herringbone tile, porcelain handle lever faucets, and schoolhouse style light fixtures give a vintage twist to a contemporary bath.

Idee per una stanza da bagno padronale moderna di medie dimensioni con ante blu, vasca freestanding, doccia aperta, piastrelle bianche, piastrelle in ceramica, pareti beige, pavimento con piastrelle in ceramica, pavimento nero, porta doccia scorrevole, top bianco, nicchia, due lavabi e mobile bagno incassato

The renovated guest bathroom features an apron bathtub with custom shower doors, subway tile walls in "Ombre white" and a star pattern cement tile on the floors, matching the shampoo niche. A navy blue vanity with brass fixtures completes the unique and modern look.

The Master Bathroom is an oasis of tranquility that exudes style. The custom cabinetry by Ascent Fine Cabinetry highlights the wallpaper by Osborne & Little. Fixtures by Kohler.

This master bathroom was partially an old hall bath that was able to be enlarged due to a whole home addition. The homeowners needed a space to spread out and relax after a long day of working on other people's homes (yes - they do what we do!) A spacious floor plan, large tub, over-sized walk in shower, a smart commode, and customized enlarged vanity did the trick!
The cabinets are from WW Woods Shiloh inset, in their furniture collection. Maple with a Naval paint color make a bold pop of color in the space. Robern cabinets double as storage and mirrors at each vanity sink. The master closet is fully customized and outfitted with cabinetry from California Closets.
The tile is all a Calacatta Gold Marble - herringbone mosaic on the floor and a subway in the shower. Golden and brass tones in the plumbing bring warmth to the space. The vanity faucets, shower items, tub filler, and accessories are from Watermark. The commode is "smart" and from Toto.
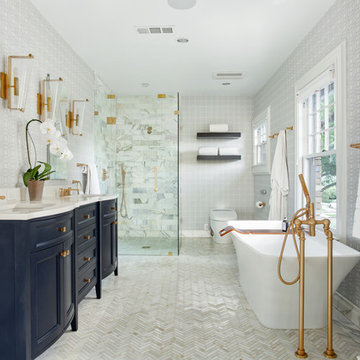
This master bathroom was partially an old hall bath that was able to be enlarged due to a whole home addition. The homeowners needed a space to spread out and relax after a long day of working on other people's homes (yes - they do what we do!) A spacious floor plan, large tub, over-sized walk in shower, a smart commode, and customized enlarged vanity did the trick!
The cabinets are from WW Woods Shiloh inset, in their furniture collection. Maple with a Naval paint color make a bold pop of color in the space. Robern cabinets double as storage and mirrors at each vanity sink. The master closet is fully customized and outfitted with cabinetry from California Closets.
The tile is all a Calacatta Gold Marble - herringbone mosaic on the floor and a subway in the shower. Golden and brass tones in the plumbing bring warmth to the space. The vanity faucets, shower items, tub filler, and accessories are from Watermark. The commode is "smart" and from Toto.

You enter this bright and light master bathroom through a custom pocket door that is inlayed with a mirror. The room features a beautiful free-standing tub. The shower is Carrera marble and has a seat, storage inset, a body jet and dual showerheads. The striking single vanity is a deep navy blue with beaded inset cabinets, chrome handles and provides tons of storage. Along with the blue vanity, the rose gold fixtures, including the shower grate, are eye catching and provide a subtle pop of color.
What started as an addition project turned into a full house remodel in this Modern Craftsman home in Narberth, PA. The addition included the creation of a sitting room, family room, mudroom and third floor. As we moved to the rest of the home, we designed and built a custom staircase to connect the family room to the existing kitchen. We laid red oak flooring with a mahogany inlay throughout house. Another central feature of this is home is all the built-in storage. We used or created every nook for seating and storage throughout the house, as you can see in the family room, dining area, staircase landing, bedroom and bathrooms. Custom wainscoting and trim are everywhere you look, and gives a clean, polished look to this warm house.
Rudloff Custom Builders has won Best of Houzz for Customer Service in 2014, 2015 2016, 2017 and 2019. We also were voted Best of Design in 2016, 2017, 2018, 2019 which only 2% of professionals receive. Rudloff Custom Builders has been featured on Houzz in their Kitchen of the Week, What to Know About Using Reclaimed Wood in the Kitchen as well as included in their Bathroom WorkBook article. We are a full service, certified remodeling company that covers all of the Philadelphia suburban area. This business, like most others, developed from a friendship of young entrepreneurs who wanted to make a difference in their clients’ lives, one household at a time. This relationship between partners is much more than a friendship. Edward and Stephen Rudloff are brothers who have renovated and built custom homes together paying close attention to detail. They are carpenters by trade and understand concept and execution. Rudloff Custom Builders will provide services for you with the highest level of professionalism, quality, detail, punctuality and craftsmanship, every step of the way along our journey together.
Specializing in residential construction allows us to connect with our clients early in the design phase to ensure that every detail is captured as you imagined. One stop shopping is essentially what you will receive with Rudloff Custom Builders from design of your project to the construction of your dreams, executed by on-site project managers and skilled craftsmen. Our concept: envision our client’s ideas and make them a reality. Our mission: CREATING LIFETIME RELATIONSHIPS BUILT ON TRUST AND INTEGRITY.
Photo Credit: Linda McManus Images
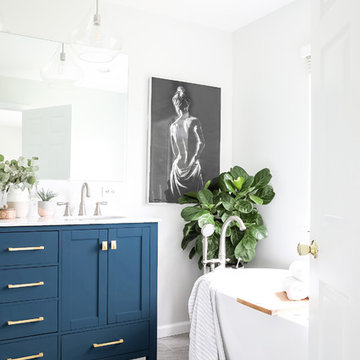
Beautiful spa bathroom with navy blue vanity, gorgeous sleek freestanding bathtub, and glass enclosed shower.
Ispirazione per una stanza da bagno padronale tradizionale di medie dimensioni con ante blu, vasca freestanding, pareti grigie, pavimento in gres porcellanato, lavabo sottopiano, top in marmo, pavimento grigio, top bianco e ante in stile shaker
Ispirazione per una stanza da bagno padronale tradizionale di medie dimensioni con ante blu, vasca freestanding, pareti grigie, pavimento in gres porcellanato, lavabo sottopiano, top in marmo, pavimento grigio, top bianco e ante in stile shaker
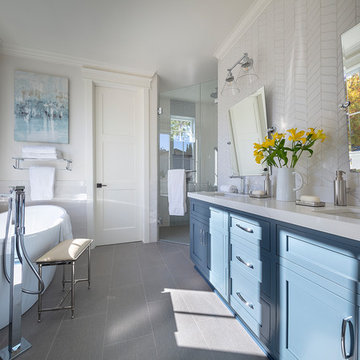
Architecture & Interior Design By Arch Studio, Inc.
Photography by Eric Rorer
Immagine di una piccola stanza da bagno padronale country con ante in stile shaker, ante blu, vasca freestanding, doccia ad angolo, WC a due pezzi, piastrelle bianche, piastrelle in ceramica, pareti bianche, pavimento in gres porcellanato, lavabo sottopiano, top in quarzo composito, pavimento grigio, porta doccia a battente e top bianco
Immagine di una piccola stanza da bagno padronale country con ante in stile shaker, ante blu, vasca freestanding, doccia ad angolo, WC a due pezzi, piastrelle bianche, piastrelle in ceramica, pareti bianche, pavimento in gres porcellanato, lavabo sottopiano, top in quarzo composito, pavimento grigio, porta doccia a battente e top bianco
Stanze da Bagno con ante blu e vasca freestanding - Foto e idee per arredare
1