Stanze da Bagno con vasca/doccia e parquet chiaro - Foto e idee per arredare
Filtra anche per:
Budget
Ordina per:Popolari oggi
141 - 160 di 977 foto
1 di 3

When Cummings Architects first met with the owners of this understated country farmhouse, the building’s layout and design was an incoherent jumble. The original bones of the building were almost unrecognizable. All of the original windows, doors, flooring, and trims – even the country kitchen – had been removed. Mathew and his team began a thorough design discovery process to find the design solution that would enable them to breathe life back into the old farmhouse in a way that acknowledged the building’s venerable history while also providing for a modern living by a growing family.
The redesign included the addition of a new eat-in kitchen, bedrooms, bathrooms, wrap around porch, and stone fireplaces. To begin the transforming restoration, the team designed a generous, twenty-four square foot kitchen addition with custom, farmers-style cabinetry and timber framing. The team walked the homeowners through each detail the cabinetry layout, materials, and finishes. Salvaged materials were used and authentic craftsmanship lent a sense of place and history to the fabric of the space.
The new master suite included a cathedral ceiling showcasing beautifully worn salvaged timbers. The team continued with the farm theme, using sliding barn doors to separate the custom-designed master bath and closet. The new second-floor hallway features a bold, red floor while new transoms in each bedroom let in plenty of light. A summer stair, detailed and crafted with authentic details, was added for additional access and charm.
Finally, a welcoming farmer’s porch wraps around the side entry, connecting to the rear yard via a gracefully engineered grade. This large outdoor space provides seating for large groups of people to visit and dine next to the beautiful outdoor landscape and the new exterior stone fireplace.
Though it had temporarily lost its identity, with the help of the team at Cummings Architects, this lovely farmhouse has regained not only its former charm but also a new life through beautifully integrated modern features designed for today’s family.
Photo by Eric Roth
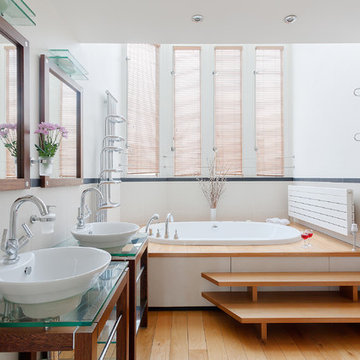
Yorch Photography for Plumguide.com
Ispirazione per una stanza da bagno minimal di medie dimensioni con ante in legno scuro, vasca sottopiano, vasca/doccia, WC monopezzo, piastrelle in gres porcellanato, pareti bianche, parquet chiaro, lavabo rettangolare e top in vetro
Ispirazione per una stanza da bagno minimal di medie dimensioni con ante in legno scuro, vasca sottopiano, vasca/doccia, WC monopezzo, piastrelle in gres porcellanato, pareti bianche, parquet chiaro, lavabo rettangolare e top in vetro
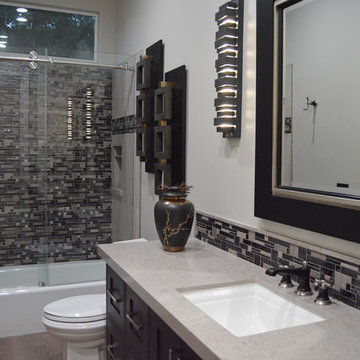
Foto di una stanza da bagno con doccia tradizionale di medie dimensioni con ante in stile shaker, ante nere, vasca ad alcova, vasca/doccia, piastrelle multicolore, piastrelle a mosaico, pareti grigie, parquet chiaro, lavabo sottopiano, top in granito, pavimento marrone, porta doccia scorrevole e top grigio
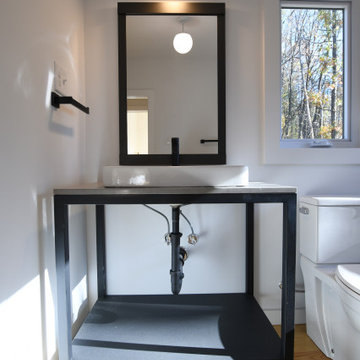
Clean white walls, soft grey subway tiles and stark black fixtures. The clean lines and sharp angles work together with the blonde wood floors to create a very modern Scandinavian style space. Perfect for Ranch 31, a mid-century modern cabin in the woods of the Hudson Valley, NY
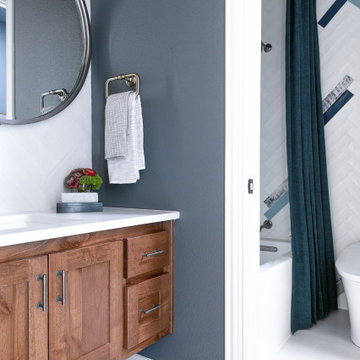
The handsome design of this kid’s bathroom melds midcentury-modern elements with playful accents that seamlessly incorporates smart technology.
Inquire About Our Design Services
http://www.tiffanybrooksinteriors.com Inquire about our design services. Spaced designed by Tiffany Brooks
Photo 2019 Scripps Network, LLC.

© Lassiter Photography | ReVision Design/Remodeling | ReVisionCharlotte.com
Esempio di una stanza da bagno per bambini moderna di medie dimensioni con ante lisce, ante turchesi, vasca ad alcova, vasca/doccia, WC a due pezzi, piastrelle bianche, piastrelle in gres porcellanato, pareti bianche, parquet chiaro, lavabo sottopiano, top in quarzo composito, pavimento marrone, doccia con tenda, top bianco, nicchia, un lavabo, mobile bagno sospeso e pareti in legno
Esempio di una stanza da bagno per bambini moderna di medie dimensioni con ante lisce, ante turchesi, vasca ad alcova, vasca/doccia, WC a due pezzi, piastrelle bianche, piastrelle in gres porcellanato, pareti bianche, parquet chiaro, lavabo sottopiano, top in quarzo composito, pavimento marrone, doccia con tenda, top bianco, nicchia, un lavabo, mobile bagno sospeso e pareti in legno
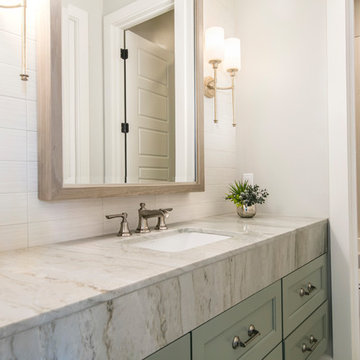
Idee per una stanza da bagno con doccia chic di medie dimensioni con ante con riquadro incassato, ante verdi, vasca ad alcova, vasca/doccia, WC a due pezzi, piastrelle bianche, piastrelle in gres porcellanato, pareti beige, parquet chiaro, lavabo sottopiano, top in quarzite, pavimento beige, doccia con tenda e top beige
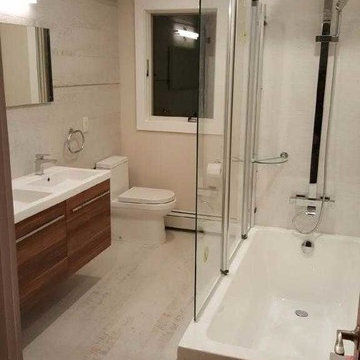
Ispirazione per una stanza da bagno padronale minimal di medie dimensioni con ante lisce, ante in legno bruno, vasca ad alcova, vasca/doccia, WC monopezzo, piastrelle beige, pareti beige, parquet chiaro, lavabo integrato, top in quarzite, pavimento beige e porta doccia a battente
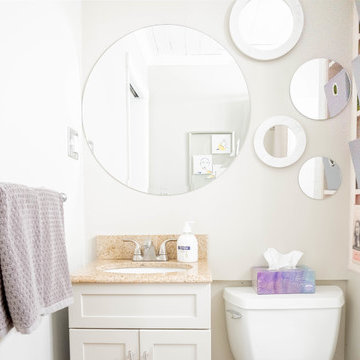
Ispirazione per una piccola stanza da bagno padronale tradizionale con ante in stile shaker, ante grigie, vasca ad alcova, vasca/doccia, WC a due pezzi, piastrelle bianche, piastrelle in ceramica, pareti grigie, parquet chiaro, lavabo a consolle, top in granito, pavimento marrone, doccia con tenda e top beige
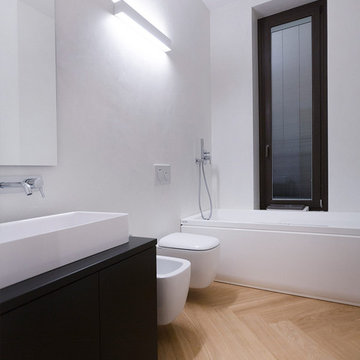
Ispirazione per una stanza da bagno moderna di medie dimensioni con ante lisce, ante in legno chiaro, pareti bianche, parquet chiaro, top in legno, pavimento beige, lavabo rettangolare, vasca ad alcova, vasca/doccia, WC monopezzo, piastrelle nere, piastrelle di cemento e doccia aperta
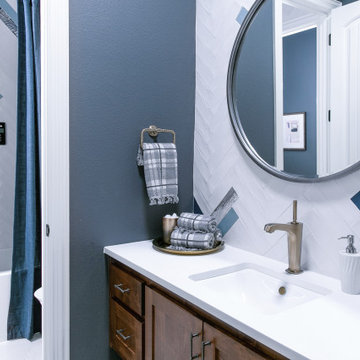
The handsome design of this kid’s bathroom melds midcentury-modern elements with playful accents that seamlessly incorporates smart technology.
Inquire About Our Design Services
http://www.tiffanybrooksinteriors.com Inquire about our design services. Spaced designed by Tiffany Brooks
Photo 2019 Scripps Network, LLC.
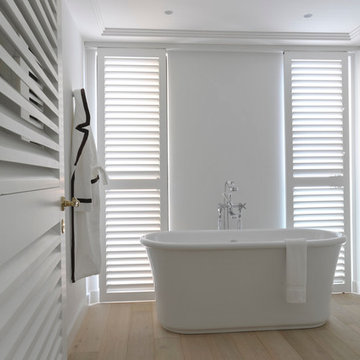
Ispirazione per una stanza da bagno padronale tradizionale di medie dimensioni con ante bianche, vasca freestanding, vasca/doccia, pareti bianche, parquet chiaro e top in marmo
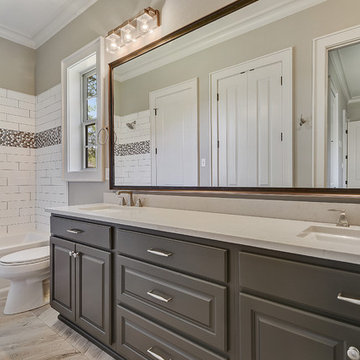
Foto di una stanza da bagno con doccia classica di medie dimensioni con piastrelle diamantate, top in quarzo composito, ante con bugna sagomata, ante grigie, vasca ad alcova, vasca/doccia, piastrelle bianche, pareti beige, parquet chiaro, lavabo sottopiano, pavimento marrone e top bianco
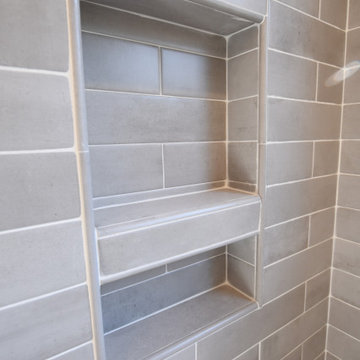
Clean white walls, soft grey subway tiles and stark black fixtures. The clean lines and sharp angles work together with the blonde wood floors to create a very modern Scandinavian style space. Perfect for Ranch 31, a mid-century modern cabin in the woods of the Hudson Valley, NY
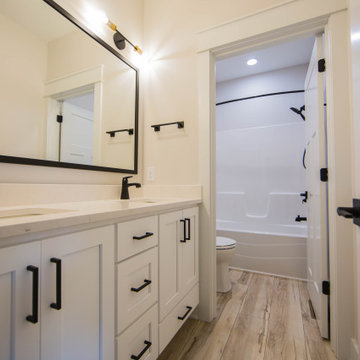
The shared bathroom features double sinks, ample storage and a combination shower/tub perfect for small children.
Foto di una stanza da bagno per bambini tradizionale di medie dimensioni con ante con riquadro incassato, ante bianche, vasca ad alcova, vasca/doccia, WC a due pezzi, pareti beige, parquet chiaro, lavabo sottopiano, top in quarzite, pavimento marrone, doccia con tenda, top bianco, un lavabo e mobile bagno freestanding
Foto di una stanza da bagno per bambini tradizionale di medie dimensioni con ante con riquadro incassato, ante bianche, vasca ad alcova, vasca/doccia, WC a due pezzi, pareti beige, parquet chiaro, lavabo sottopiano, top in quarzite, pavimento marrone, doccia con tenda, top bianco, un lavabo e mobile bagno freestanding
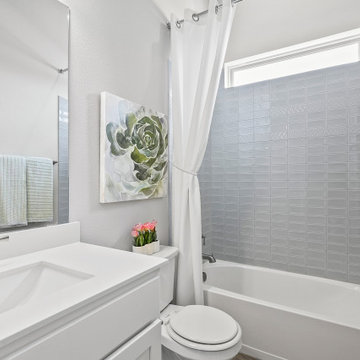
Idee per una stanza da bagno per bambini design di medie dimensioni con ante con riquadro incassato, ante bianche, vasca/doccia, piastrelle grigie, piastrelle diamantate, pareti bianche, parquet chiaro, lavabo sottopiano, top in superficie solida, pavimento marrone, doccia con tenda, top bianco e un lavabo
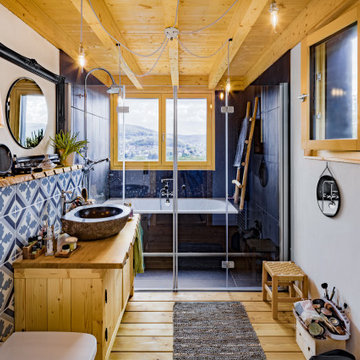
Bedingt durch eine offene Bauweise, große Fenster und eine Ausrichtung des Holzhauses zur Südseite hin, strömt reichlich Tageslicht in das Gebäude. Auch das Badezimmer mit Holzboden und Holzdecke profitiert von dem Licht.
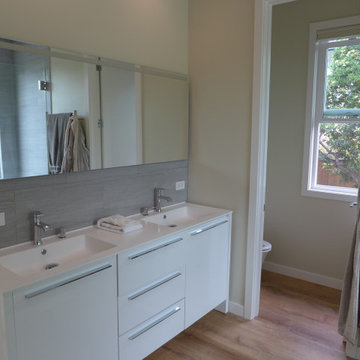
Foto di una stanza da bagno padronale tropicale di medie dimensioni con ante lisce, ante bianche, vasca ad alcova, vasca/doccia, WC monopezzo, piastrelle bianche, piastrelle in gres porcellanato, pareti grigie, parquet chiaro, lavabo da incasso, top in quarzo composito, pavimento marrone, porta doccia a battente, top bianco, toilette, due lavabi e mobile bagno incassato
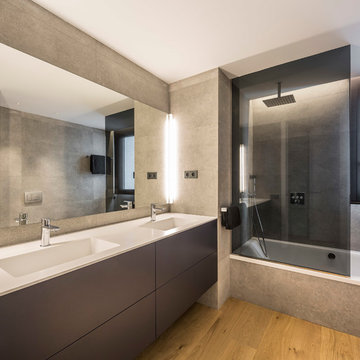
Germán Cabo
Foto di una grande stanza da bagno padronale design con ante nere, piastrelle grigie, piastrelle in ceramica, pareti grigie, lavabo integrato, top in quarzo composito, top bianco, ante lisce, vasca da incasso, vasca/doccia e parquet chiaro
Foto di una grande stanza da bagno padronale design con ante nere, piastrelle grigie, piastrelle in ceramica, pareti grigie, lavabo integrato, top in quarzo composito, top bianco, ante lisce, vasca da incasso, vasca/doccia e parquet chiaro
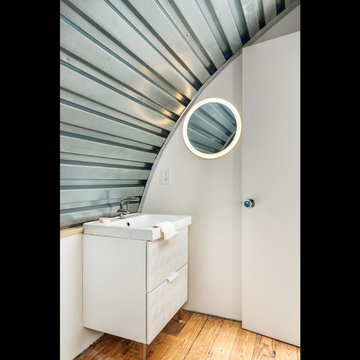
Custom Quonset Huts become artist live/work spaces, aesthetically and functionally bridging a border between industrial and residential zoning in a historic neighborhood. The open space on the main floor is designed to be flexible for artists to pursue their creative path. Upstairs, a living space helps to make creative pursuits in an expensive city more attainable.
The two-story buildings were custom-engineered to achieve the height required for the second floor. End walls utilized a combination of traditional stick framing with autoclaved aerated concrete with a stucco finish. Steel doors were custom-built in-house.
Stanze da Bagno con vasca/doccia e parquet chiaro - Foto e idee per arredare
8