Stanze da Bagno con vasca/doccia e parquet chiaro - Foto e idee per arredare
Filtra anche per:
Budget
Ordina per:Popolari oggi
81 - 100 di 977 foto
1 di 3
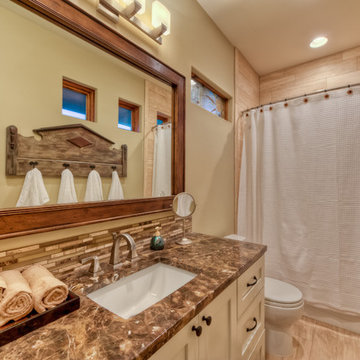
Guest bath
Esempio di una stanza da bagno per bambini classica di medie dimensioni con ante con riquadro incassato, ante bianche, vasca freestanding, vasca/doccia, WC monopezzo, piastrelle multicolore, piastrelle diamantate, lavabo sottopiano, top in marmo, pareti beige, parquet chiaro, pavimento beige, doccia con tenda e top marrone
Esempio di una stanza da bagno per bambini classica di medie dimensioni con ante con riquadro incassato, ante bianche, vasca freestanding, vasca/doccia, WC monopezzo, piastrelle multicolore, piastrelle diamantate, lavabo sottopiano, top in marmo, pareti beige, parquet chiaro, pavimento beige, doccia con tenda e top marrone
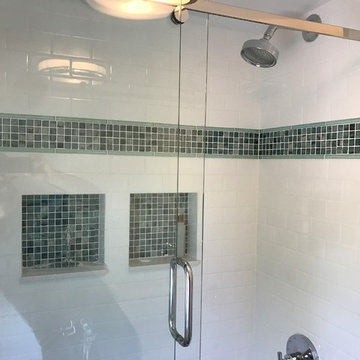
Immagine di una stanza da bagno per bambini design di medie dimensioni con ante con riquadro incassato, ante bianche, vasca ad alcova, vasca/doccia, WC a due pezzi, piastrelle blu, piastrelle verdi, piastrelle a mosaico, pareti bianche, parquet chiaro, lavabo sottopiano, top in superficie solida, pavimento beige e porta doccia scorrevole

When Cummings Architects first met with the owners of this understated country farmhouse, the building’s layout and design was an incoherent jumble. The original bones of the building were almost unrecognizable. All of the original windows, doors, flooring, and trims – even the country kitchen – had been removed. Mathew and his team began a thorough design discovery process to find the design solution that would enable them to breathe life back into the old farmhouse in a way that acknowledged the building’s venerable history while also providing for a modern living by a growing family.
The redesign included the addition of a new eat-in kitchen, bedrooms, bathrooms, wrap around porch, and stone fireplaces. To begin the transforming restoration, the team designed a generous, twenty-four square foot kitchen addition with custom, farmers-style cabinetry and timber framing. The team walked the homeowners through each detail the cabinetry layout, materials, and finishes. Salvaged materials were used and authentic craftsmanship lent a sense of place and history to the fabric of the space.
The new master suite included a cathedral ceiling showcasing beautifully worn salvaged timbers. The team continued with the farm theme, using sliding barn doors to separate the custom-designed master bath and closet. The new second-floor hallway features a bold, red floor while new transoms in each bedroom let in plenty of light. A summer stair, detailed and crafted with authentic details, was added for additional access and charm.
Finally, a welcoming farmer’s porch wraps around the side entry, connecting to the rear yard via a gracefully engineered grade. This large outdoor space provides seating for large groups of people to visit and dine next to the beautiful outdoor landscape and the new exterior stone fireplace.
Though it had temporarily lost its identity, with the help of the team at Cummings Architects, this lovely farmhouse has regained not only its former charm but also a new life through beautifully integrated modern features designed for today’s family.
Photo by Eric Roth
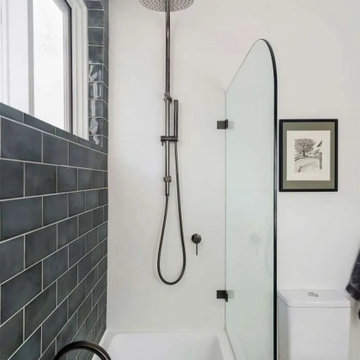
Modern Shower Over Bath, Shower Bath, Shower Bath, Modern Small Bathroom
Foto di una piccola stanza da bagno padronale minimalista con consolle stile comò, vasca da incasso, vasca/doccia, WC monopezzo, piastrelle bianche, parquet chiaro, lavabo a bacinella, top in quarzo composito, porta doccia a battente, top bianco, un lavabo, mobile bagno sospeso, soffitto ribassato e pareti in mattoni
Foto di una piccola stanza da bagno padronale minimalista con consolle stile comò, vasca da incasso, vasca/doccia, WC monopezzo, piastrelle bianche, parquet chiaro, lavabo a bacinella, top in quarzo composito, porta doccia a battente, top bianco, un lavabo, mobile bagno sospeso, soffitto ribassato e pareti in mattoni

Esempio di un'ampia stanza da bagno con doccia country con nessun'anta, WC a due pezzi, piastrelle in terracotta, pareti bianche, lavabo sospeso, mobile bagno sospeso, soffitto in perlinato, carta da parati, ante nere, vasca ad alcova, vasca/doccia, piastrelle bianche, parquet chiaro, pavimento bianco e doccia con tenda
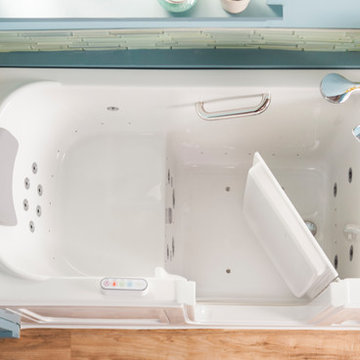
Our goal is to make customers feel independent and safe in the comfort of their own homes at every stage of life. Through our innovative walk-in tub designs, we strive to improve the quality of life for our customers by providing an accessible, secure way for people to bathe.
In addition to our unique therapeutic features, every American Standard walk-in tub includes safety and functionality benefits to fit the needs of people with limited mobility.
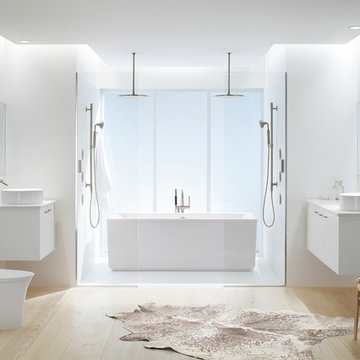
Ispirazione per una stanza da bagno padronale minimal di medie dimensioni con ante lisce, ante bianche, vasca freestanding, vasca/doccia, WC monopezzo, piastrelle bianche, piastrelle in gres porcellanato, pareti bianche, parquet chiaro, lavabo a bacinella, top in superficie solida, pavimento beige e doccia aperta
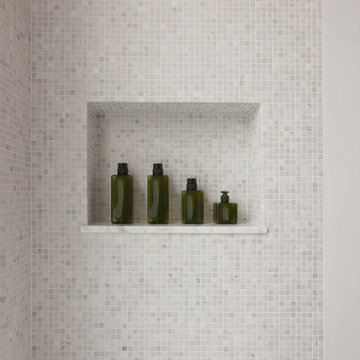
Francesco Bertocci
francescobertocci.com
Foto di una grande stanza da bagno padronale minimalista con nessun'anta, vasca ad alcova, vasca/doccia, piastrelle grigie, piastrelle bianche, piastrelle a mosaico, pareti bianche, parquet chiaro, lavabo sottopiano e top in marmo
Foto di una grande stanza da bagno padronale minimalista con nessun'anta, vasca ad alcova, vasca/doccia, piastrelle grigie, piastrelle bianche, piastrelle a mosaico, pareti bianche, parquet chiaro, lavabo sottopiano e top in marmo
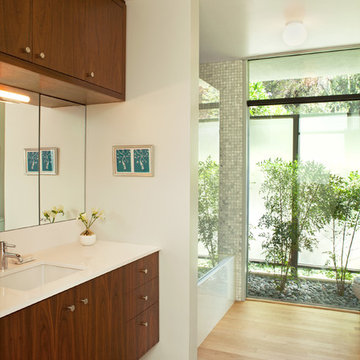
A modern mid-century house in the Los Feliz neighborhood of the Hollywood Hills, this was an extensive renovation. The house was brought down to its studs, new foundations poured, and many walls and rooms relocated and resized. The aim was to improve the flow through the house, to make if feel more open and light, and connected to the outside, both literally through a new stair leading to exterior sliding doors, and through new windows along the back that open up to canyon views. photos by Undine Prohl
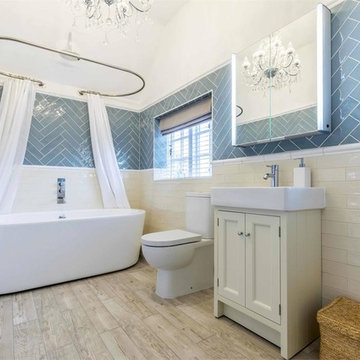
Foto di una stanza da bagno padronale tradizionale di medie dimensioni con ante in stile shaker, ante bianche, vasca freestanding, vasca/doccia, WC a due pezzi, piastrelle blu, piastrelle bianche, parquet chiaro, lavabo integrato, pavimento beige, doccia con tenda e top bianco
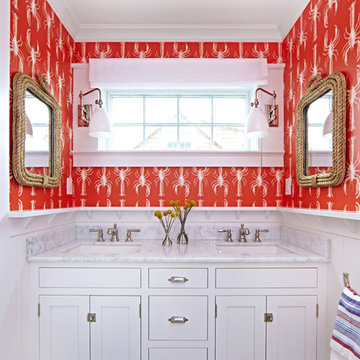
Interior Architecture, Interior Design, Art Curation, and Custom Millwork & Furniture Design by Chango & Co.
Construction by Siano Brothers Contracting
Photography by Jacob Snavely
See the full feature inside Good Housekeeping
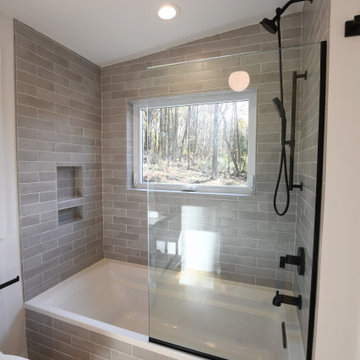
Clean white walls, soft grey subway tiles and stark black fixtures. The clean lines and sharp angles work together with the blonde wood floors to create a very modern Scandinavian style space. Perfect for Ranch 31, a mid-century modern cabin in the woods of the Hudson Valley, NY

A small bathroom remodel with Ikea vanity and semi-handmade cabinet doors.
Idee per una piccola stanza da bagno con doccia tradizionale con ante lisce, ante in legno scuro, vasca ad alcova, vasca/doccia, piastrelle bianche, pareti bianche, parquet chiaro, lavabo integrato, pavimento beige, doccia con tenda e top bianco
Idee per una piccola stanza da bagno con doccia tradizionale con ante lisce, ante in legno scuro, vasca ad alcova, vasca/doccia, piastrelle bianche, pareti bianche, parquet chiaro, lavabo integrato, pavimento beige, doccia con tenda e top bianco
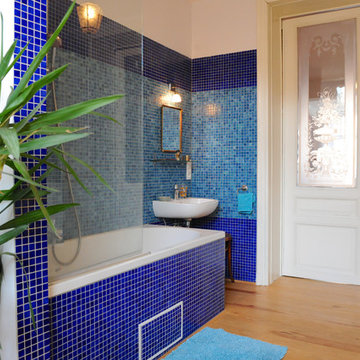
Gina van Hoof - All rights reserved
Foto di una stanza da bagno padronale classica con vasca ad angolo, vasca/doccia, piastrelle blu, parquet chiaro, lavabo sospeso e doccia aperta
Foto di una stanza da bagno padronale classica con vasca ad angolo, vasca/doccia, piastrelle blu, parquet chiaro, lavabo sospeso e doccia aperta
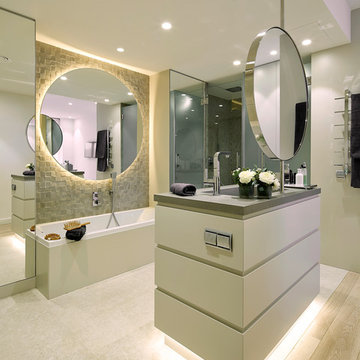
Jordi Miralles
Foto di una grande stanza da bagno padronale contemporanea con ante lisce, vasca ad alcova, vasca/doccia, pareti multicolore, parquet chiaro e lavabo integrato
Foto di una grande stanza da bagno padronale contemporanea con ante lisce, vasca ad alcova, vasca/doccia, pareti multicolore, parquet chiaro e lavabo integrato
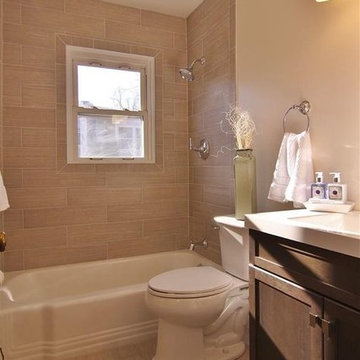
Foto di una piccola stanza da bagno padronale design con ante lisce, ante in legno bruno, vasca da incasso, vasca/doccia, WC monopezzo, piastrelle beige, pareti bianche, parquet chiaro e top in granito
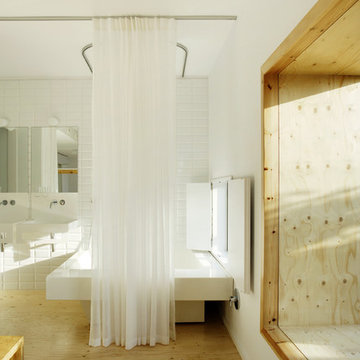
Lavamanos doble diseñado por Mónica Rivera y Emiliano López
Foto di una grande stanza da bagno padronale minimal con vasca ad alcova, vasca/doccia, piastrelle bianche, piastrelle diamantate, pareti bianche, parquet chiaro e lavabo sospeso
Foto di una grande stanza da bagno padronale minimal con vasca ad alcova, vasca/doccia, piastrelle bianche, piastrelle diamantate, pareti bianche, parquet chiaro e lavabo sospeso
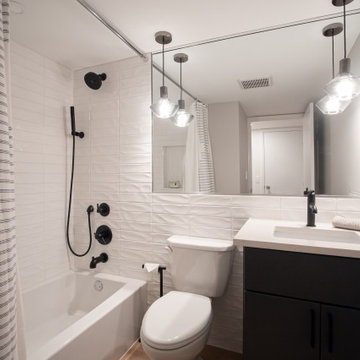
Foto di una piccola stanza da bagno con doccia moderna con ante lisce, ante blu, vasca da incasso, vasca/doccia, WC a due pezzi, piastrelle bianche, piastrelle in ceramica, pareti grigie, parquet chiaro, lavabo sottopiano, top in quarzo composito, pavimento marrone, doccia con tenda, top bianco, nicchia, un lavabo e mobile bagno freestanding
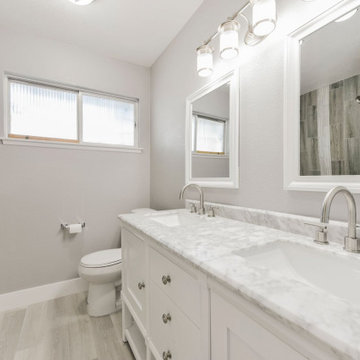
New double sink Vanity and toilet, chrome vanity lighting, shower and tub combo
Foto di una stanza da bagno per bambini design di medie dimensioni con ante con riquadro incassato, ante bianche, vasca/doccia, WC monopezzo, piastrelle grigie, pareti grigie, parquet chiaro, lavabo integrato, top in granito, pavimento grigio, doccia aperta, top bianco, due lavabi e mobile bagno freestanding
Foto di una stanza da bagno per bambini design di medie dimensioni con ante con riquadro incassato, ante bianche, vasca/doccia, WC monopezzo, piastrelle grigie, pareti grigie, parquet chiaro, lavabo integrato, top in granito, pavimento grigio, doccia aperta, top bianco, due lavabi e mobile bagno freestanding
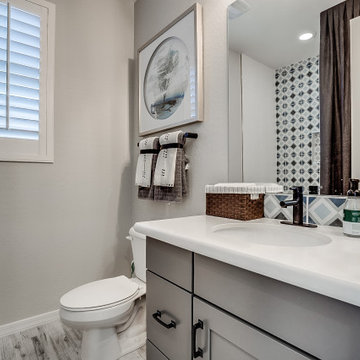
Idee per una stanza da bagno per bambini design di medie dimensioni con ante con riquadro incassato, ante grigie, vasca/doccia, piastrelle blu, piastrelle in ceramica, parquet chiaro, lavabo sottopiano, top in superficie solida, pavimento grigio, doccia con tenda, top bianco e pareti grigie
Stanze da Bagno con vasca/doccia e parquet chiaro - Foto e idee per arredare
5