Stanze da Bagno con vasca da incasso e top in laminato - Foto e idee per arredare
Filtra anche per:
Budget
Ordina per:Popolari oggi
121 - 140 di 1.522 foto
1 di 3
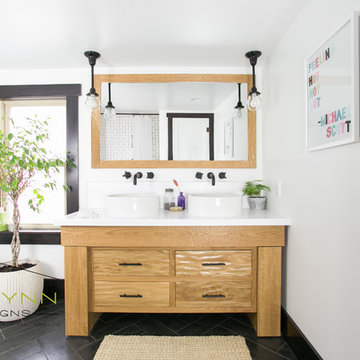
White, bright and clean Olde Farmhouse flip. Photographs by: 12Stones Photography
Foto di una stanza da bagno padronale country di medie dimensioni con consolle stile comò, ante in legno chiaro, vasca da incasso, vasca/doccia, pistrelle in bianco e nero, piastrelle diamantate, pareti bianche, pavimento con piastrelle a mosaico, lavabo a bacinella e top in laminato
Foto di una stanza da bagno padronale country di medie dimensioni con consolle stile comò, ante in legno chiaro, vasca da incasso, vasca/doccia, pistrelle in bianco e nero, piastrelle diamantate, pareti bianche, pavimento con piastrelle a mosaico, lavabo a bacinella e top in laminato
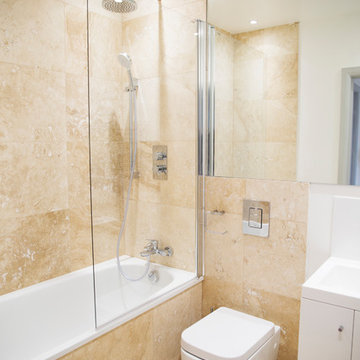
Conversion of a city maisonette to three self contained flats comprising first floor, third floor and roof extensions, full renovation and refurbishment throughout to create three self contained flats.
A subtle grey and white colour palette was used throughout with hardwood flooring, Howdens kitchens and bespoke splashbacks in each kitchen.
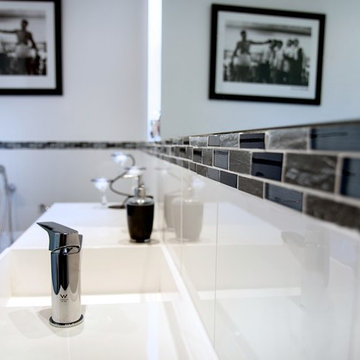
Complete bathroom renovation from design to install. We created a space for our clients to continue to enjoy those little luxuries we can take for granted, Creating a large curbless wheelchair accessible shower, We improved the height of the bath tub, allowing for safer accessibility by carers and a generous gap between the vanity and floor allows for greater accessibility.
It was important we produced a space our clients could continue to do as much as they can and still feel relaxed and calm.
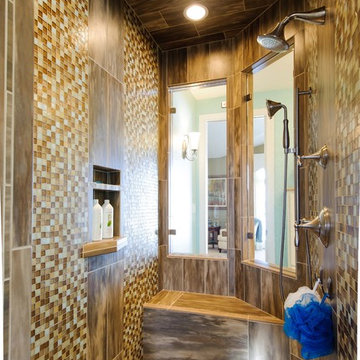
Idee per una grande stanza da bagno padronale stile marinaro con ante con bugna sagomata, ante bianche, vasca da incasso, doccia ad angolo, WC a due pezzi, piastrelle marroni, piastrelle in ceramica, pareti blu, pavimento in legno massello medio, lavabo sottopiano, top in laminato, pavimento marrone e porta doccia a battente
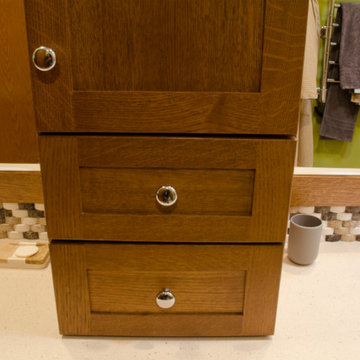
The bath is inviting, thanks to a smart design and thoughtful interior decorating. The couple has personal spaces so they can both get ready for work with individual sinks, mirrors, and AC power outlets with a tall storage cabinet separating the two areas. The Plato “mission” style white oak cabinets in a warm Briar color feature soft close/glide drawers complementing the sand-colored Silestone countertops that make the shape of the white Alape sinks standout as a show piece. Lee Snyder
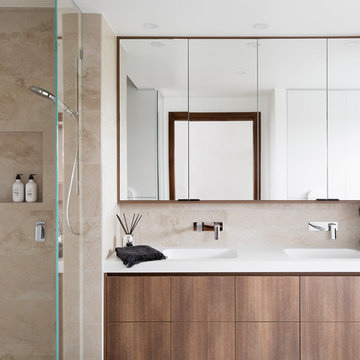
GIA Bathrooms & Kitchens
1300 442 736
WWW.GIARENOVATIONS.COM.AU
Idee per una stanza da bagno padronale tradizionale di medie dimensioni con ante lisce, ante in legno bruno, vasca da incasso, doccia alcova, WC a due pezzi, piastrelle in ceramica, pareti beige, pavimento con piastrelle in ceramica, lavabo integrato, top in laminato, pavimento beige, doccia aperta e top bianco
Idee per una stanza da bagno padronale tradizionale di medie dimensioni con ante lisce, ante in legno bruno, vasca da incasso, doccia alcova, WC a due pezzi, piastrelle in ceramica, pareti beige, pavimento con piastrelle in ceramica, lavabo integrato, top in laminato, pavimento beige, doccia aperta e top bianco
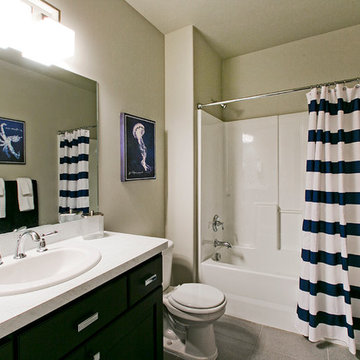
Basement Bathroom in the Legato Home Design by Symphony Homes.
Esempio di una stanza da bagno con doccia stile americano di medie dimensioni con lavabo da incasso, ante con riquadro incassato, ante nere, top in laminato, vasca da incasso, WC monopezzo, piastrelle grigie, piastrelle in ceramica, pareti bianche, pavimento con piastrelle in ceramica, vasca/doccia, pavimento grigio, doccia con tenda e top bianco
Esempio di una stanza da bagno con doccia stile americano di medie dimensioni con lavabo da incasso, ante con riquadro incassato, ante nere, top in laminato, vasca da incasso, WC monopezzo, piastrelle grigie, piastrelle in ceramica, pareti bianche, pavimento con piastrelle in ceramica, vasca/doccia, pavimento grigio, doccia con tenda e top bianco
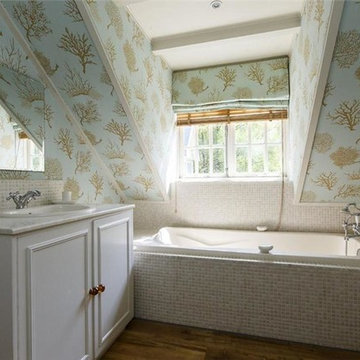
Bathroom of rustic hunting lodge in the Netherlands
Esempio di una piccola stanza da bagno padronale country con ante in stile shaker, ante bianche, vasca da incasso, piastrelle beige, piastrelle in ceramica, pareti blu, parquet chiaro, lavabo da incasso e top in laminato
Esempio di una piccola stanza da bagno padronale country con ante in stile shaker, ante bianche, vasca da incasso, piastrelle beige, piastrelle in ceramica, pareti blu, parquet chiaro, lavabo da incasso e top in laminato
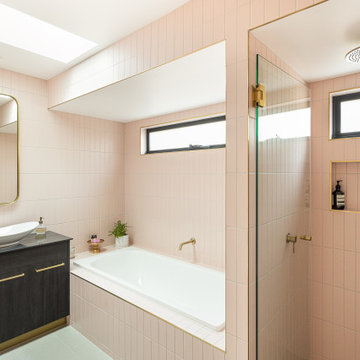
Foto di una stanza da bagno con doccia moderna di medie dimensioni con consolle stile comò, ante in legno bruno, vasca da incasso, WC monopezzo, piastrelle rosa, piastrelle a listelli, pareti rosa, pavimento con piastrelle in ceramica, lavabo a bacinella, top in laminato, pavimento grigio, porta doccia a battente, top nero, un lavabo e mobile bagno sospeso
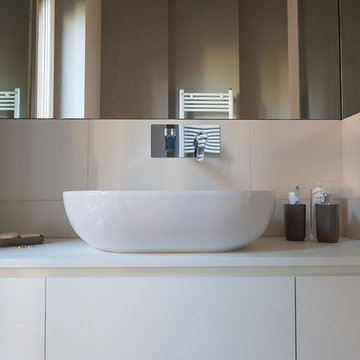
Lavabo da appoggio con rubinetteria da incasso. Rivestimento in gress porcellanato colore bianco, specchio filomuro. Mobile in laminato colore bianco, realizzato su disegno.
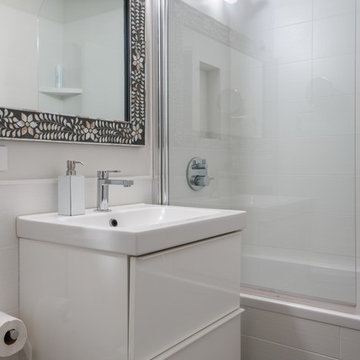
Addiing a contemporary wall hung vanity to a tight bathroom space gave a sense of lightness; the two storage drawers gave ample space for bathroom accessories. The color palette was kept in the neutral range with white textural walls and a gray/black textural floor. Adding pattern in the shell inlay mirror ties the space together adding interest and style to the space.
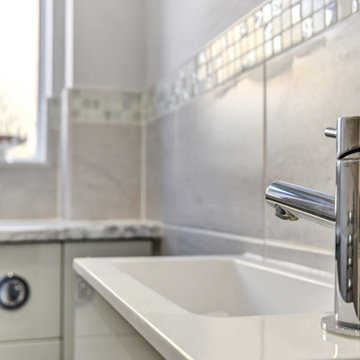
Warm Bathroom in Woodingdean, East Sussex
Designer Aron has created a simple design that works well across this family bathroom and cloakroom in Woodingdean.
The Brief
This Woodingdean client required redesign and rethink for a family bathroom and cloakroom. To keep things simple the design was to be replicated across both rooms, with ample storage to be incorporated into either space.
The brief was relatively simple.
A warm and homely design had to be accompanied by all standard bathroom inclusions.
Design Elements
To maximise storage space in the main bathroom the rear wall has been dedicated to storage. The ensure plenty of space for personal items fitted storage has been opted for, and Aron has specified a customised combination of units based upon the client’s storage requirements.
Earthy grey wall tiles combine nicely with a chosen mosaic tile, which wraps around the entire room and cloakroom space.
Chrome brassware from Vado and Puraflow are used on the semi-recessed basin, as well as showering and bathing functions.
Special Inclusions
The furniture was a key element of this project.
It is primarily for storage, but in terms of design it has been chosen in this Light Grey Gloss finish to add a nice warmth to the family bathroom. By opting for fitted furniture it meant that a wall-to-wall appearance could be incorporated into the design, as well as a custom combination of units.
Atop the furniture, Aron has used a marble effect laminate worktop which ties in nicely with the theme of the space.
Project Highlight
As mentioned the cloakroom utilises the same design, with the addition of a small cloakroom storage unit and sink from Deuco.
Tile choices have also been replicated in this room to half-height. The mosaic tiles particularly look great here as they catch the light through the window.
The End Result
The result is a project that delivers upon the brief, with warm and homely tile choices and plenty of storage across the two rooms.
If you are thinking of a bathroom transformation, discover how our design team can create a new bathroom space that will tick all of your boxes. Arrange a free design appointment in showroom or online today.
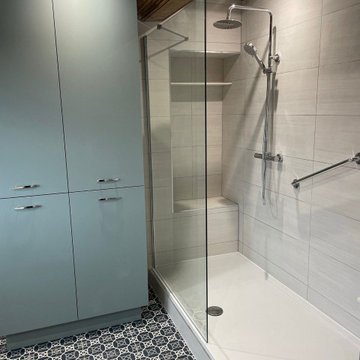
The walk in shower is a nice big space for a long shower. The back wall was recessed out so there is a shelf and a seating area. This is great for putting bottles etc whilst you shower. The grab handle is a great safety accessory which is extremely popular.
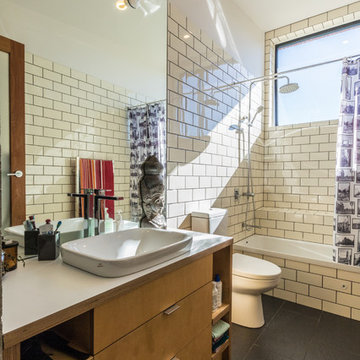
Bathroom.
Photo credit: The Photographer's Studio & Laboratory.
Ispirazione per una piccola stanza da bagno padronale contemporanea con ante lisce, ante in legno scuro, vasca da incasso, vasca/doccia, WC monopezzo, piastrelle bianche, piastrelle in ceramica, pareti bianche, pavimento in gres porcellanato, lavabo da incasso, top in laminato, pavimento nero, doccia con tenda e top bianco
Ispirazione per una piccola stanza da bagno padronale contemporanea con ante lisce, ante in legno scuro, vasca da incasso, vasca/doccia, WC monopezzo, piastrelle bianche, piastrelle in ceramica, pareti bianche, pavimento in gres porcellanato, lavabo da incasso, top in laminato, pavimento nero, doccia con tenda e top bianco
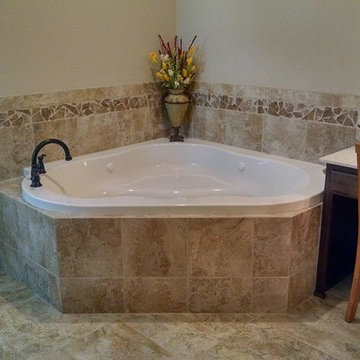
Orchard Valley Homes
Idee per una stanza da bagno con doccia chic di medie dimensioni con vasca da incasso, piastrelle beige, piastrelle in ceramica, pareti beige, pavimento con piastrelle in ceramica, ante con bugna sagomata, ante in legno bruno e top in laminato
Idee per una stanza da bagno con doccia chic di medie dimensioni con vasca da incasso, piastrelle beige, piastrelle in ceramica, pareti beige, pavimento con piastrelle in ceramica, ante con bugna sagomata, ante in legno bruno e top in laminato
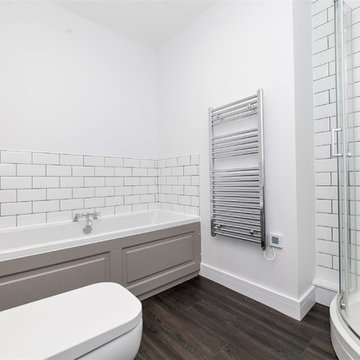
Esempio di una piccola stanza da bagno per bambini design con ante in stile shaker, ante beige, vasca da incasso, doccia ad angolo, WC monopezzo, piastrelle bianche, piastrelle in ceramica, pareti grigie, parquet scuro, lavabo da incasso, top in laminato, pavimento marrone, porta doccia scorrevole e top beige
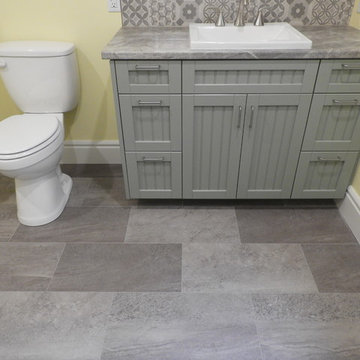
Immagine di una piccola stanza da bagno con doccia country con ante a filo, ante verdi, vasca da incasso, WC a due pezzi, piastrelle grigie, piastrelle in ceramica, pareti gialle, pavimento in vinile, lavabo da incasso, top in laminato, pavimento grigio e top grigio
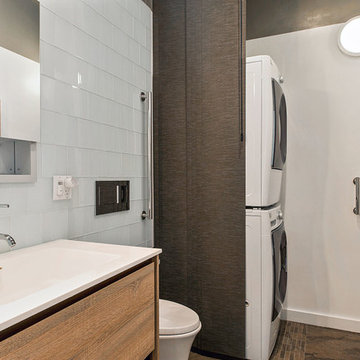
Idee per una piccola e stretta e lunga stanza da bagno padronale minimalista con consolle stile comò, ante in legno chiaro, vasca da incasso, WC sospeso, piastrelle bianche, piastrelle di vetro, pareti bianche, pavimento con piastrelle in ceramica, lavabo integrato e top in laminato
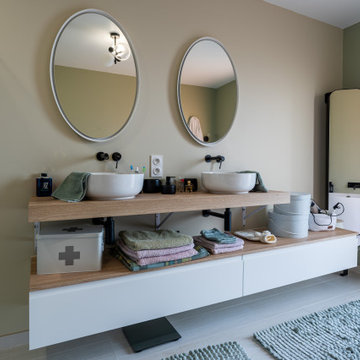
A la base de ce projet, des plans d'une maison contemporaine.
Nos clients désiraient une ambiance chaleureuse, colorée aux volumes familiaux.
Place à la visite ...
Une fois la porte d'entrée passée, nous entrons dans une belle entrée habillée d'un magnifique papier peint bleu aux motifs dorés représentant la feuille du gingko. Au sol, un parquet chêne naturel filant sur l'ensemble de la pièce de vie.
Allons découvrir cet espace de vie. Une grande pièce lumineuse nous ouvre les bras, elle est composée d'une partie salon, une partie salle à manger cuisine, séparée par un escalier architectural.
Nos clients désiraient une cuisine familiale, pratique mais pure car elle est ouverte sur le reste de la pièce de vie. Nous avons opté pour un modèle blanc mat, avec de nombreux rangements toute hauteur, des armoires dissimulant l'ensemble des appareils de cuisine. Un très grand îlot central et une crédence miroir pour être toujours au contact de ses convives.
Côté ambiance, nous avons créé une boîte colorée dans un ton terracotta rosé, en harmonie avec le carrelage de sol, très beau modèle esprit carreaux vieilli.
La salle à manger se trouve dans le prolongement de la cuisine, une table en céramique noire entourée de chaises design en bois. Au sol nous retrouvons le parquet de l'entrée.
L'escalier, pièce centrale de la pièce, mit en valeur par le papier peint gingko bleu intense. L'escalier a été réalisé sur mesure, mélange de métal et de bois naturel.
Dans la continuité, nous trouvons le salon, lumineux grâce à ces belles ouvertures donnant sur le jardin. Cet espace se devait d'être épuré et pratique pour cette famille de 4 personnes. Nous avons dessiné un meuble sur mesure toute hauteur permettant d'y placer la télévision, l'espace bar, et de nombreux rangements. Une finition laque mate dans un bleu profond reprenant les codes de l'entrée.
Restons au rez-de-chaussée, je vous emmène dans la suite parentale, baignée de lumière naturelle, le sol est le même que le reste des pièces. La chambre se voulait comme une suite d'hôtel, nous avons alors repris ces codes : un papier peint panoramique en tête de lit, de beaux luminaires, un espace bureau, deux fauteuils et un linge de lit neutre.
Entre la chambre et la salle de bains, nous avons aménagé un grand dressing sur mesure, rehaussé par une couleur chaude et dynamique appliquée sur l'ensemble des murs et du plafond.
La salle de bains, espace zen, doux. Composée d'une belle douche colorée, d'un meuble vasque digne d'un hôtel, et d'une magnifique baignoire îlot, permettant de bons moments de détente.
Dernière pièce du rez-de-chaussée, la chambre d'amis et sa salle d'eau. Nous avons créé une ambiance douce, fraiche et lumineuse. Un grand papier peint panoramique en tête de lit et le reste des murs peints dans un vert d'eau, le tout habillé par quelques touches de rotin. La salle d'eau se voulait en harmonie, un carrelage imitation parquet foncé, et des murs clairs pour cette pièce aveugle.
Suivez-moi à l'étage...
Une première chambre à l'ambiance colorée inspirée des blocs de construction Lego. Nous avons joué sur des formes géométriques pour créer des espaces et apporter du dynamisme. Ici aussi, un dressing sur mesure a été créé.
La deuxième chambre, est plus douce mais aussi traitée en Color zoning avec une tête de lit toute en rondeurs.
Les deux salles d'eau ont été traitées avec du grès cérame imitation terrazzo, un modèle bleu pour la première et orangé pour la deuxième.
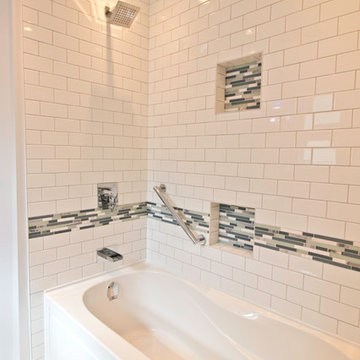
Idee per una stanza da bagno padronale tradizionale di medie dimensioni con lavabo da incasso, ante in stile shaker, ante in legno scuro, top in laminato, vasca da incasso, vasca/doccia, WC a due pezzi, piastrelle blu, lastra di vetro, pareti blu e pavimento con piastrelle in ceramica
Stanze da Bagno con vasca da incasso e top in laminato - Foto e idee per arredare
7