Stanze da Bagno con vasca da incasso e top in laminato - Foto e idee per arredare
Filtra anche per:
Budget
Ordina per:Popolari oggi
41 - 60 di 1.522 foto
1 di 3
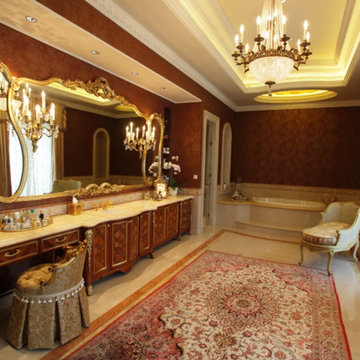
Idee per una grande stanza da bagno padronale vittoriana con ante con riquadro incassato, ante in legno bruno, vasca da incasso, pareti marroni, pavimento in pietra calcarea, lavabo sottopiano, top in laminato e pavimento beige
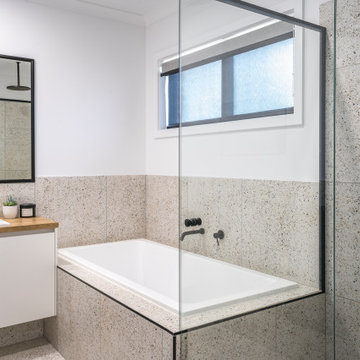
Kids bathroom with Terrazzo tiles, bath and semi frameless shower nook
Ispirazione per una stanza da bagno per bambini contemporanea di medie dimensioni con ante lisce, ante bianche, vasca da incasso, doccia ad angolo, piastrelle bianche, piastrelle in ceramica, pareti bianche, pavimento con piastrelle in ceramica, top in laminato, pavimento bianco, porta doccia a battente, top marrone, un lavabo e mobile bagno sospeso
Ispirazione per una stanza da bagno per bambini contemporanea di medie dimensioni con ante lisce, ante bianche, vasca da incasso, doccia ad angolo, piastrelle bianche, piastrelle in ceramica, pareti bianche, pavimento con piastrelle in ceramica, top in laminato, pavimento bianco, porta doccia a battente, top marrone, un lavabo e mobile bagno sospeso
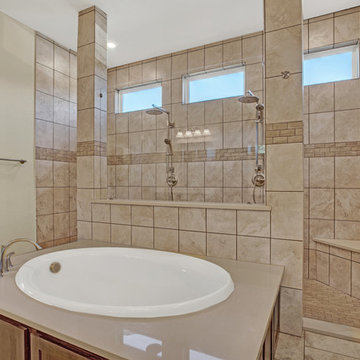
Ispirazione per una grande stanza da bagno padronale chic con ante con riquadro incassato, ante in legno scuro, vasca da incasso, doccia aperta, WC a due pezzi, piastrelle beige, piastrelle marroni, piastrelle in gres porcellanato, pareti beige, pavimento in gres porcellanato, lavabo sottopiano, top in laminato, pavimento beige, doccia aperta e top beige
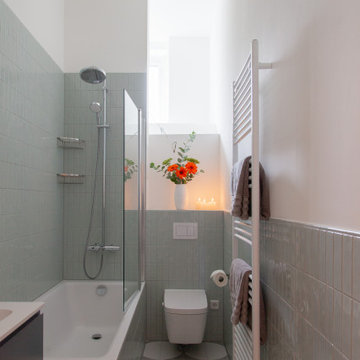
A refresh for a Berlin Altbau bathroom. Our design features soft sage green wall tile laid in a straight set pattern with white and grey circle patterned floor tiles and accents. We closed off one door way to make this bathroom more spacious and give more privacy to the previously adjoining room. Even though all the plumbing locations stayed in the same place, this space went through a great transformation resulting in a relaxing and calm bathroom.
The modern fixtures include a “Dusch-WC” (shower toilet) from Tece that saves the space of installing both a toilet and a bidet and this model uses a hot water intake instead of an internal heater which is better for the budget and uses no electricity.

This family friendly bathroom is broken into three separate zones to stop those pesky before school arguments. There is a separate toilet, and a separate vanity area outside of the shower and bath zone.
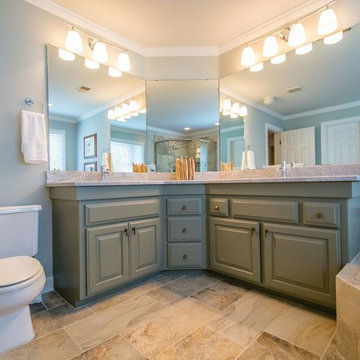
Ispirazione per una grande stanza da bagno padronale classica con ante con bugna sagomata, ante verdi, vasca da incasso, doccia ad angolo, WC a due pezzi, piastrelle multicolore, lastra di pietra, pareti verdi, pavimento in ardesia, lavabo sottopiano e top in laminato
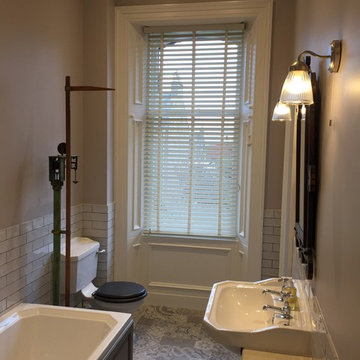
Oakwood Bathrooms Limited
Esempio di una grande stanza da bagno padronale vittoriana con ante in stile shaker, ante grigie, vasca da incasso, doccia aperta, WC a due pezzi, piastrelle bianche, piastrelle in ceramica, pareti beige, pavimento in gres porcellanato, lavabo da incasso e top in laminato
Esempio di una grande stanza da bagno padronale vittoriana con ante in stile shaker, ante grigie, vasca da incasso, doccia aperta, WC a due pezzi, piastrelle bianche, piastrelle in ceramica, pareti beige, pavimento in gres porcellanato, lavabo da incasso e top in laminato

We completely remodeled the shower and tub area, adding the same 6"x 6" subway tile throughout, and on the side of the tub. We added a shower niche. We painted the bathroom. We added an infinity glass door. We switched out all the shower and tub hardware for brass, and we re-glazed the tub as well.
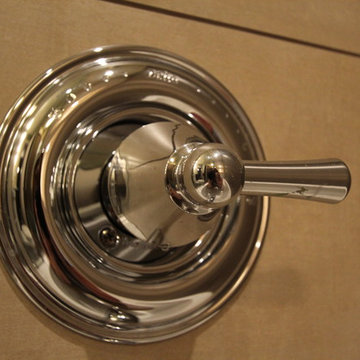
Our client is a little on the taller side. So we installed a larger tub, higher splash guard and installed the rain head higher. The colour scheme is very natural, with deep browns and olive tones to bring the warmth of this room together.
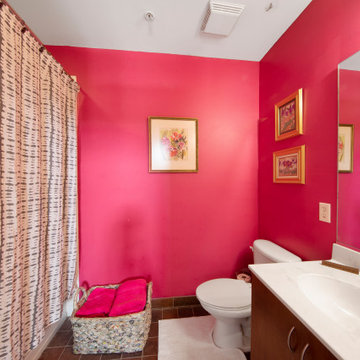
Idee per una piccola stanza da bagno padronale classica con ante lisce, ante marroni, vasca da incasso, vasca/doccia, WC monopezzo, pareti rosa, pavimento in cementine, lavabo integrato, top in laminato, pavimento marrone, doccia con tenda, top bianco, lavanderia, due lavabi e mobile bagno sospeso
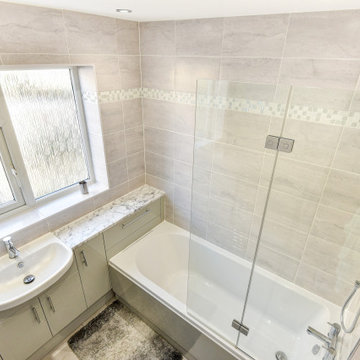
Warm Bathroom in Woodingdean, East Sussex
Designer Aron has created a simple design that works well across this family bathroom and cloakroom in Woodingdean.
The Brief
This Woodingdean client required redesign and rethink for a family bathroom and cloakroom. To keep things simple the design was to be replicated across both rooms, with ample storage to be incorporated into either space.
The brief was relatively simple.
A warm and homely design had to be accompanied by all standard bathroom inclusions.
Design Elements
To maximise storage space in the main bathroom the rear wall has been dedicated to storage. The ensure plenty of space for personal items fitted storage has been opted for, and Aron has specified a customised combination of units based upon the client’s storage requirements.
Earthy grey wall tiles combine nicely with a chosen mosaic tile, which wraps around the entire room and cloakroom space.
Chrome brassware from Vado and Puraflow are used on the semi-recessed basin, as well as showering and bathing functions.
Special Inclusions
The furniture was a key element of this project.
It is primarily for storage, but in terms of design it has been chosen in this Light Grey Gloss finish to add a nice warmth to the family bathroom. By opting for fitted furniture it meant that a wall-to-wall appearance could be incorporated into the design, as well as a custom combination of units.
Atop the furniture, Aron has used a marble effect laminate worktop which ties in nicely with the theme of the space.
Project Highlight
As mentioned the cloakroom utilises the same design, with the addition of a small cloakroom storage unit and sink from Deuco.
Tile choices have also been replicated in this room to half-height. The mosaic tiles particularly look great here as they catch the light through the window.
The End Result
The result is a project that delivers upon the brief, with warm and homely tile choices and plenty of storage across the two rooms.
If you are thinking of a bathroom transformation, discover how our design team can create a new bathroom space that will tick all of your boxes. Arrange a free design appointment in showroom or online today.
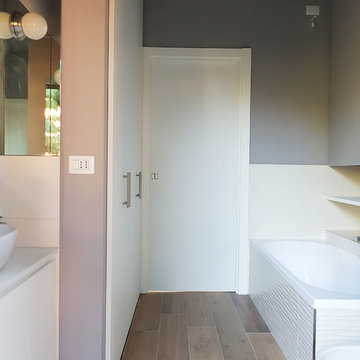
Vista del bagno principale, di grandi dimensioni, in stile contemporaneo: sanitari sospesi e vasca da incasso. Rivestimento in gress porcellanato con struttura tridimensionale, pareti e soffitto trattati a smalto finitura satinata colore grigio/tortora, pavimento in gress porcellanato effetto legno. Ante a tutt'altezza, realizzate su disegno, a chiusura della nicchia lavanderia.
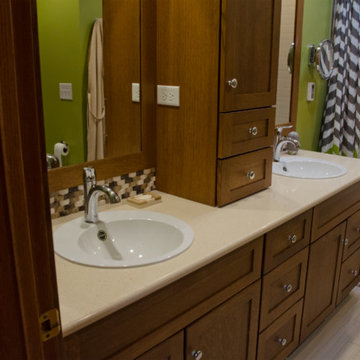
The bath is inviting, thanks to a smart design and thoughtful interior decorating. The couple has personal spaces so they can both get ready for work with individual sinks, mirrors, and AC power outlets with a tall storage cabinet separating the two areas. The Plato “mission” style white oak cabinets in a warm Briar color feature soft close/glide drawers complementing the sand-colored Silestone countertops that make the shape of the white Alape sinks standout as a show piece.

Ce projet de SDB sous combles devait contenir une baignoire, un WC et un sèche serviettes, un lavabo avec un grand miroir et surtout une ambiance moderne et lumineuse.
Voici donc cette nouvelle salle de bain semi ouverte en suite parentale sur une chambre mansardée dans une maison des années 30.
Elle bénéficie d'une ouverture en second jour dans la cage d'escalier attenante et d'une verrière atelier côté chambre.
La surface est d'environ 4m² mais tout rentre, y compris les rangements et la déco!
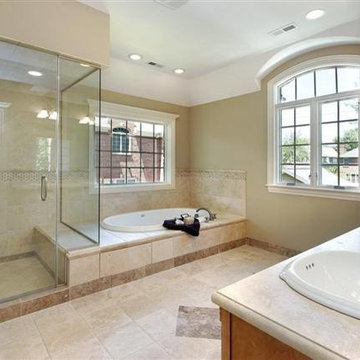
Immagine di una grande stanza da bagno padronale tradizionale con ante in legno scuro, vasca da incasso, doccia alcova, WC a due pezzi, piastrelle beige, piastrelle in ceramica, pareti beige, pavimento con piastrelle in ceramica, lavabo da incasso, top in laminato, pavimento beige e porta doccia a battente
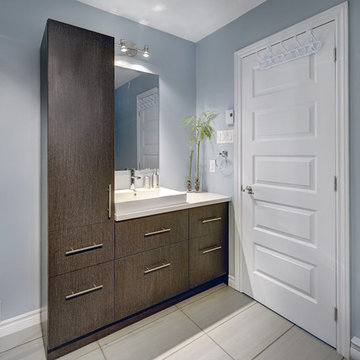
Yves Durand Photographe
Immagine di una piccola stanza da bagno padronale contemporanea con lavabo da incasso, ante lisce, ante in legno bruno, top in laminato, vasca da incasso, doccia ad angolo, WC a due pezzi, piastrelle beige, piastrelle in gres porcellanato, pareti blu e pavimento in gres porcellanato
Immagine di una piccola stanza da bagno padronale contemporanea con lavabo da incasso, ante lisce, ante in legno bruno, top in laminato, vasca da incasso, doccia ad angolo, WC a due pezzi, piastrelle beige, piastrelle in gres porcellanato, pareti blu e pavimento in gres porcellanato
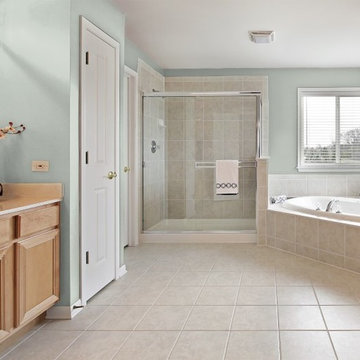
Walls painted with McCormick Paints, Calm Breeze (0461)
Idee per una stanza da bagno padronale design di medie dimensioni con piastrelle beige, pareti verdi, pavimento con piastrelle in ceramica, ante con riquadro incassato, ante in legno chiaro, vasca da incasso, doccia ad angolo, piastrelle in gres porcellanato, top in laminato, pavimento beige, porta doccia scorrevole e top bianco
Idee per una stanza da bagno padronale design di medie dimensioni con piastrelle beige, pareti verdi, pavimento con piastrelle in ceramica, ante con riquadro incassato, ante in legno chiaro, vasca da incasso, doccia ad angolo, piastrelle in gres porcellanato, top in laminato, pavimento beige, porta doccia scorrevole e top bianco
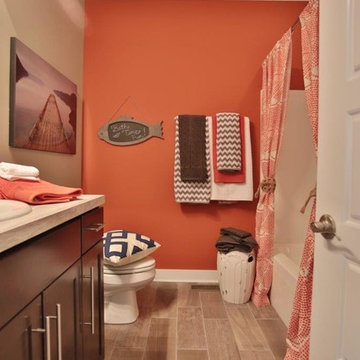
Jagoe Homes, Inc. Project: The Enclave at Glen Lakes Home. Location: Louisville, Kentucky. Site Number: EGL 40.
Ispirazione per una piccola stanza da bagno per bambini chic con lavabo sottopiano, ante in stile shaker, ante in legno bruno, top in laminato, vasca/doccia, WC monopezzo, piastrelle grigie, piastrelle in ceramica, pareti grigie, pavimento con piastrelle in ceramica e vasca da incasso
Ispirazione per una piccola stanza da bagno per bambini chic con lavabo sottopiano, ante in stile shaker, ante in legno bruno, top in laminato, vasca/doccia, WC monopezzo, piastrelle grigie, piastrelle in ceramica, pareti grigie, pavimento con piastrelle in ceramica e vasca da incasso
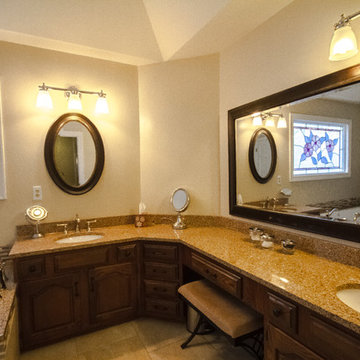
to view more designs visit http://www.henryplumbing.com/v5/showcase/bathroom-gallerie-showcase
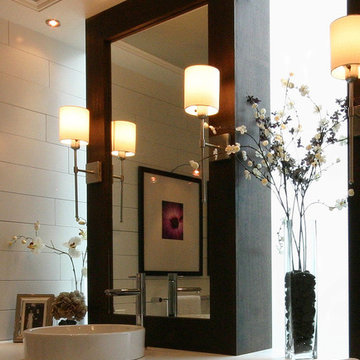
Scope of work:
Update and reorganize within existing footprint for new master bedroom, master bathroom, master closet, linen closet, laundry room & front entry. Client has a love of spa and modern style..
Challenge: Function, Flow & Finishes.
Master bathroom cramped with unusual floor plan and outdated finishes
Laundry room oversized for home square footage
Dark spaces due to lack of windos and minimal lighting
Color palette inconsistent to the rest of the house
Solution: Bright, Spacious & Contemporary
Re-worked spaces for better function, flow and open concept plan. New space has more than 12 times as much exterior glass to flood the space in natural light (all glass is frosted for privacy). Created a stylized boutique feel with modern lighting design and opened up front entry to include a new coat closet, built in bench and display shelving. .
Space planning/ layout
Flooring, wall surfaces, tile selections
Lighting design, fixture selections & controls specifications
Cabinetry layout
Plumbing fixture selections
Trim & ceiling details
Custom doors, hardware selections
Color palette
All other misc. details, materials & features
Site Supervision
Furniture, accessories, art
Full CAD documentation, elevations and specifications
Stanze da Bagno con vasca da incasso e top in laminato - Foto e idee per arredare
3